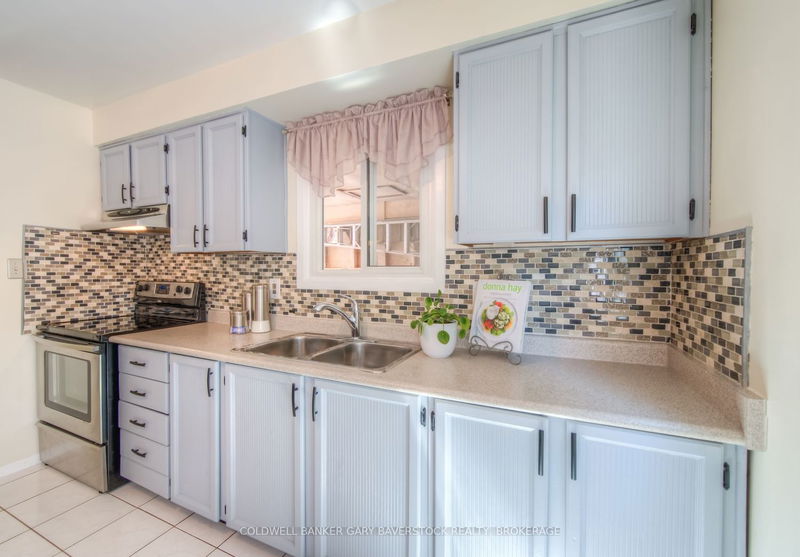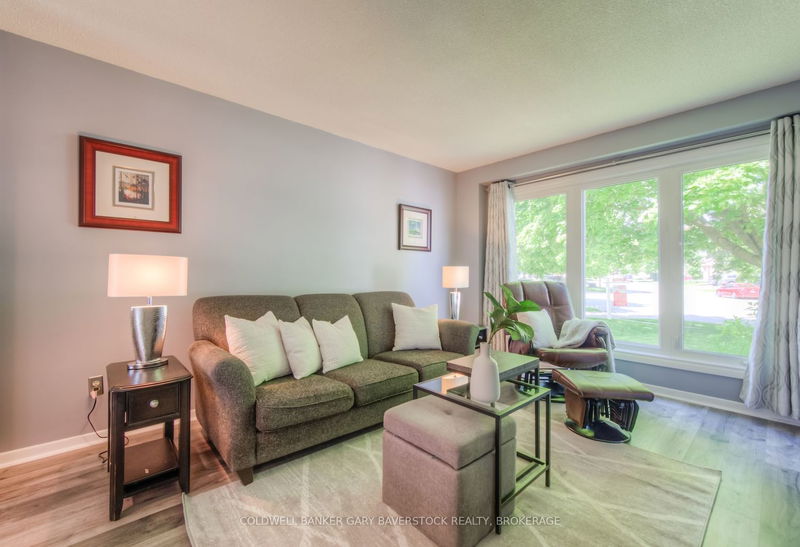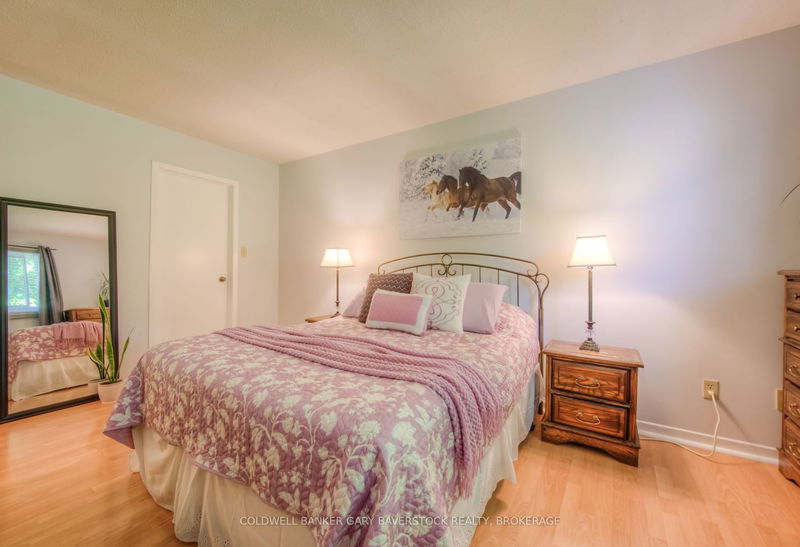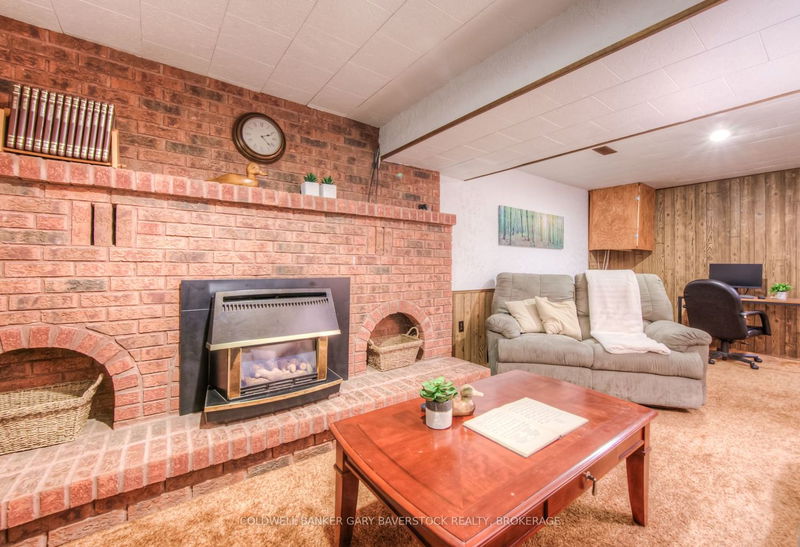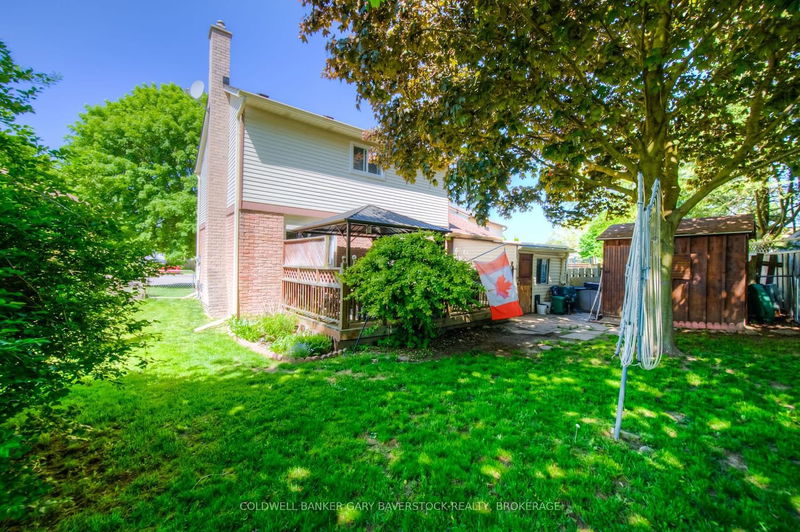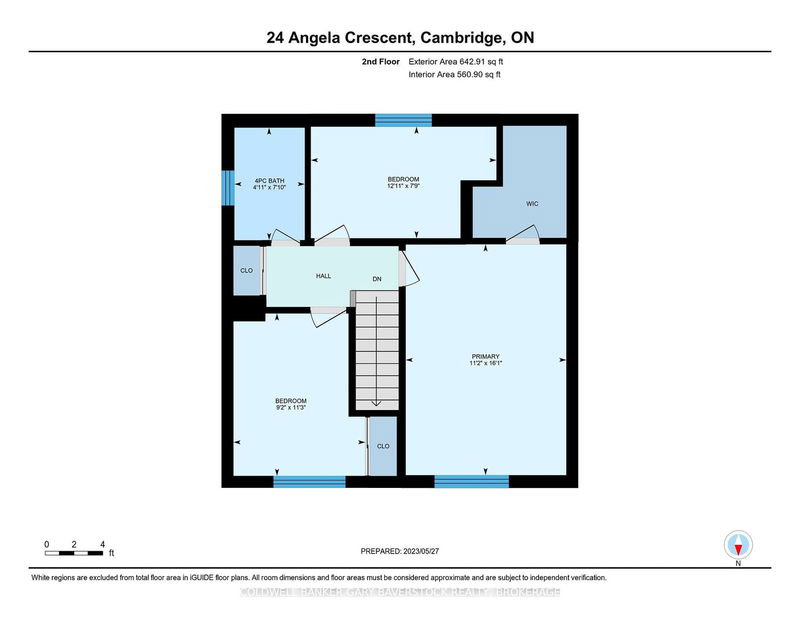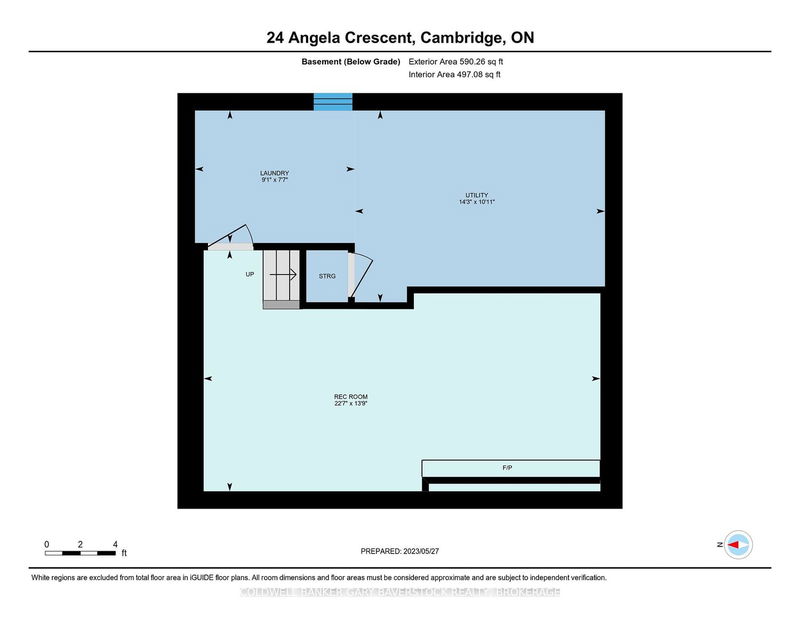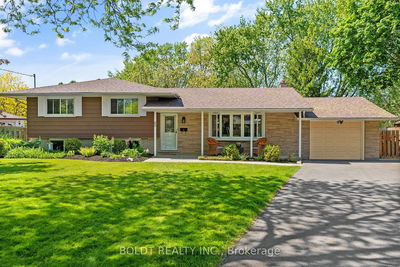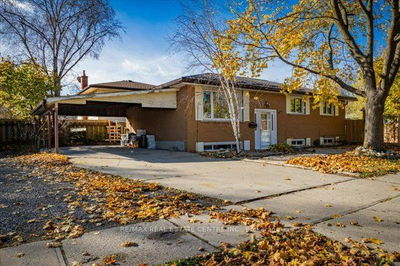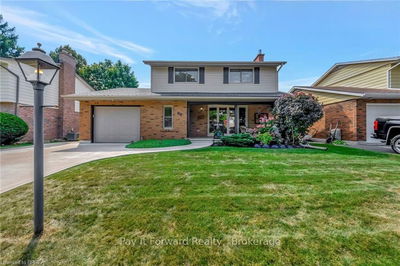Established West Galt Area Family Home. Secluded Rear Yard With Deck, Gazebo, Two Sheds, Mature Trees, Fully Fenced. 3 Spacious Bedrooms With The Primary Bedroom Offering A Walk-In Closet. The Main Level Provides Ample Room For Entertaining - Dining Room Open To The Living Room. The Lower Level Offers A Rec Room With Gas Insert Fireplace And Utility Room To Complete The Layout. Single Carport, Single Wide Drive. Drive Can Accommodate 2 Cars Plus 1 In The Carport. Owned Water Softener. Roof Re-Shingled And Insulation Added 2020. Furnace & A/C Installed 2012. Minutes To Shopping, Parks, Schools.
Property Features
- Date Listed: Monday, May 29, 2023
- Virtual Tour: View Virtual Tour for 24 Angela Crescent
- City: Cambridge
- Major Intersection: Johanna Dr
- Full Address: 24 Angela Crescent, Cambridge, N1S 4B6, Ontario, Canada
- Kitchen: Main
- Living Room: Main
- Listing Brokerage: Coldwell Banker Gary Baverstock Realty, Brokerage - Disclaimer: The information contained in this listing has not been verified by Coldwell Banker Gary Baverstock Realty, Brokerage and should be verified by the buyer.


