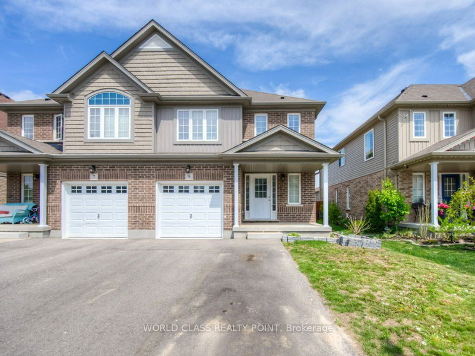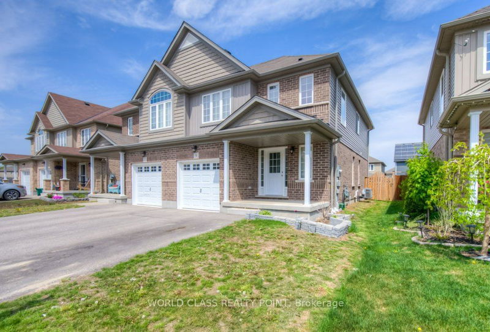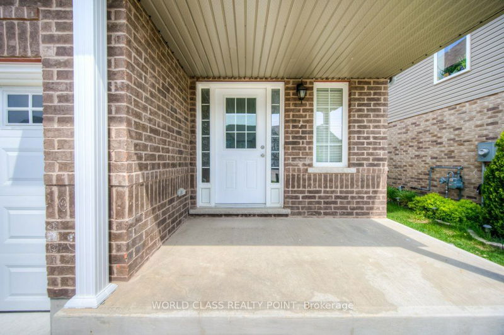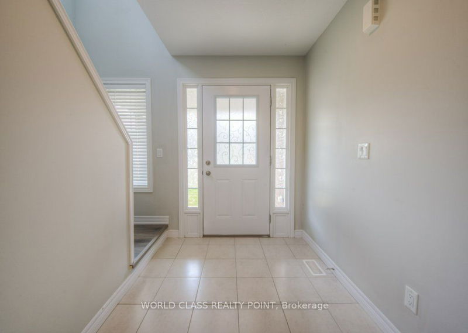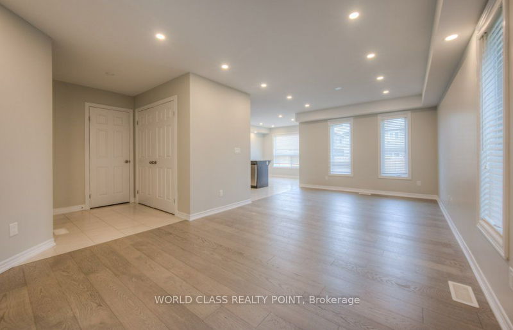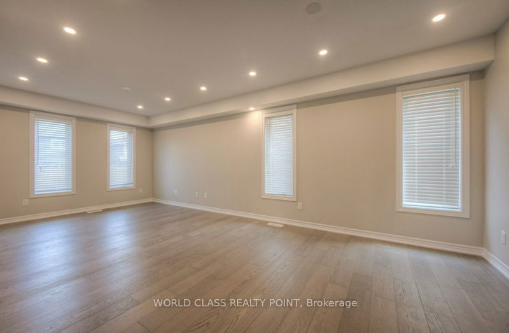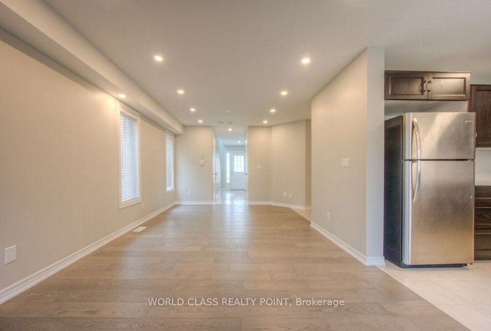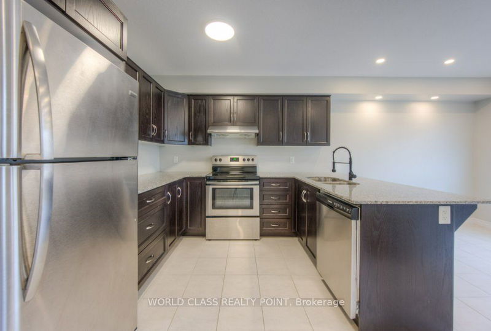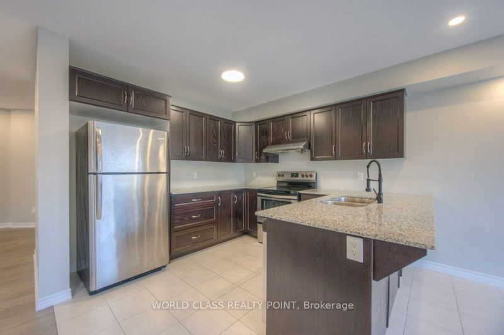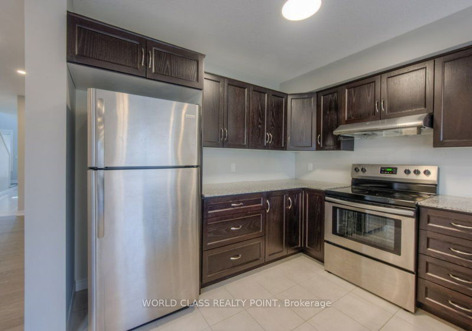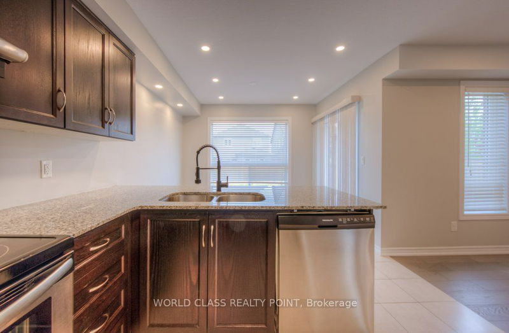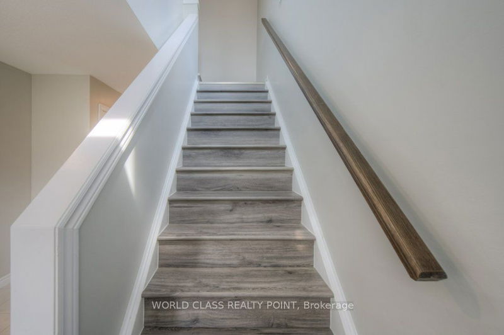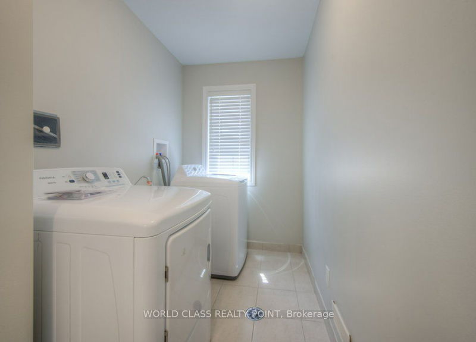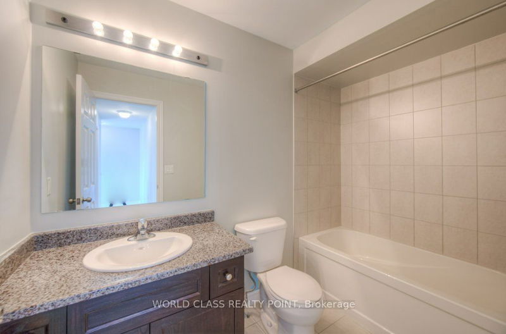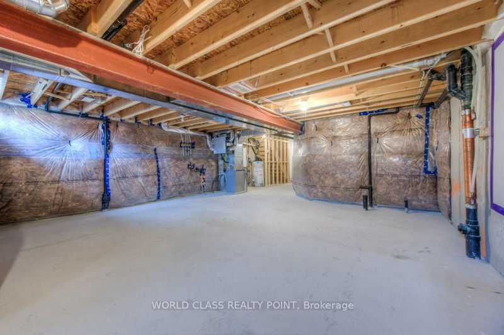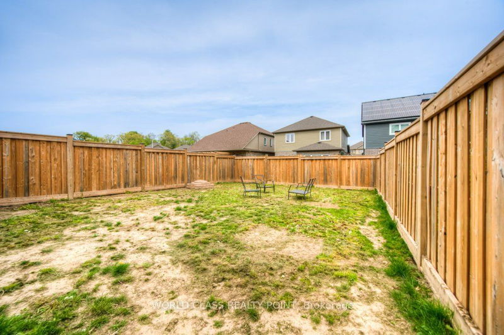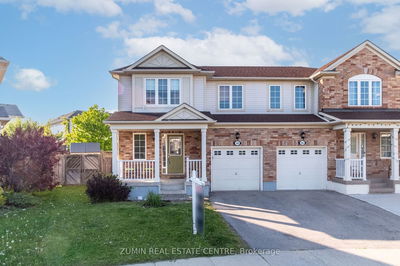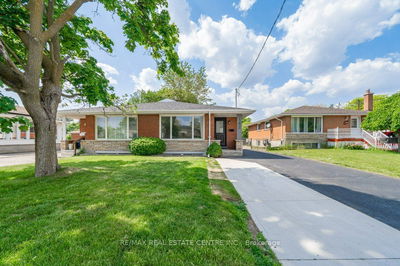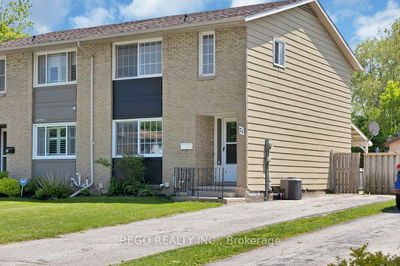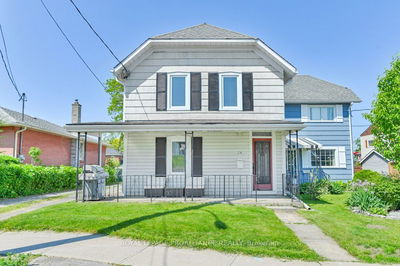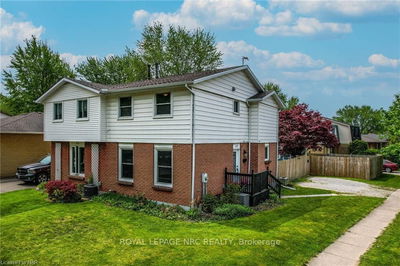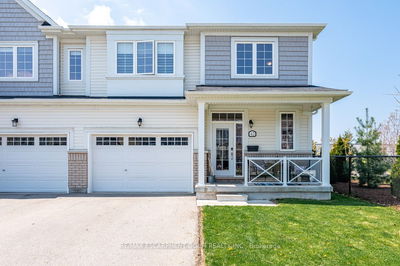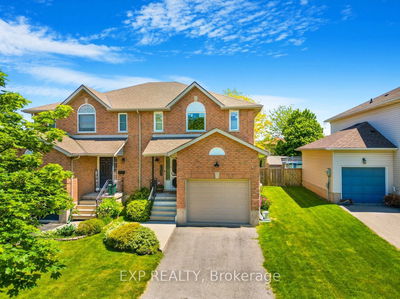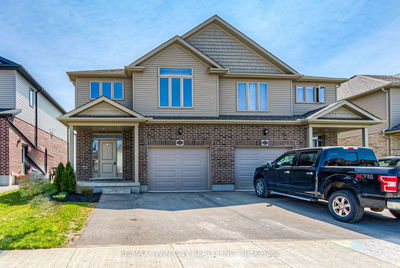Welcome To Your New Home! This Lovely Semi-Detached House Offers A Spacious And Modern Living Environment , Perfect For Comfortable Family Living . With Approximately 1700 Square Feet Of Living Space , This Home Provides Ample Room For You And Your Loved Ones. As You Enter, You'll Be Greeted By A Bright And Inviting Great Room On The Main Level . The Great Room Features Stunning Hardwood Floors , Adding A Touch Of Elegance To The Space . It's An Ideal Area For Entertaining Guests Or Enjoying Quality Time With Your Family. The Kitchen Is Well-Appointed With Modern Appliances , Plenty Of Counter Space , And Ample Storage For All Your Culinary Needs . Whether You ' Re Preparing Everyday Meals Or Hosting Dinner Parties , This Kitchen Is Sure To Impress. Upstairs , You'll Find Three Good- Sized Bedrooms, Perfect For Accommodating A Growing Family Or Providing Space For Guests .The Bedrooms Are Designed With Comfort In Mind And Are Suitable For Occupant S Of All Ages .
Property Features
- Date Listed: Monday, May 29, 2023
- Virtual Tour: View Virtual Tour for 9 Freer Drive
- City: North Dumfries
- Major Intersection: Swan St & Hilltop Dr
- Full Address: 9 Freer Drive, North Dumfries, N0B 1E0, Ontario, Canada
- Living Room: Hardwood Floor, Access To Garage, Pot Lights
- Kitchen: Ceramic Floor, Stainless Steel Appl, Open Concept
- Listing Brokerage: World Class Realty Point - Disclaimer: The information contained in this listing has not been verified by World Class Realty Point and should be verified by the buyer.

