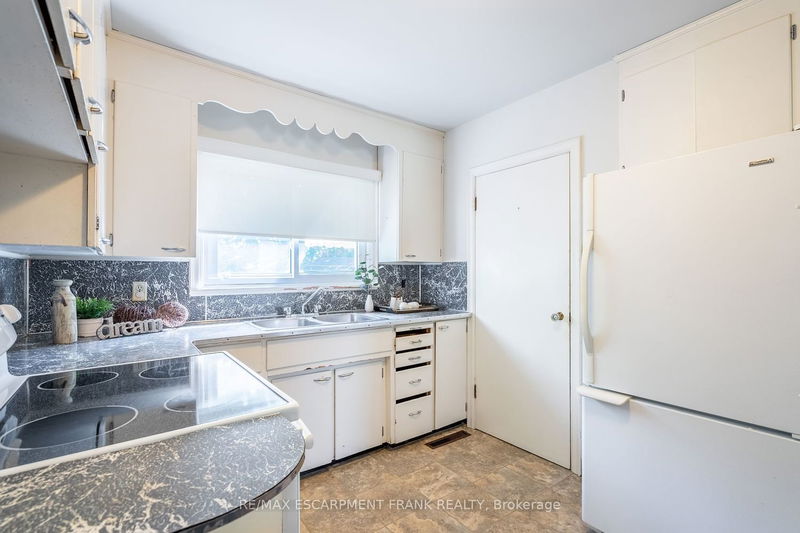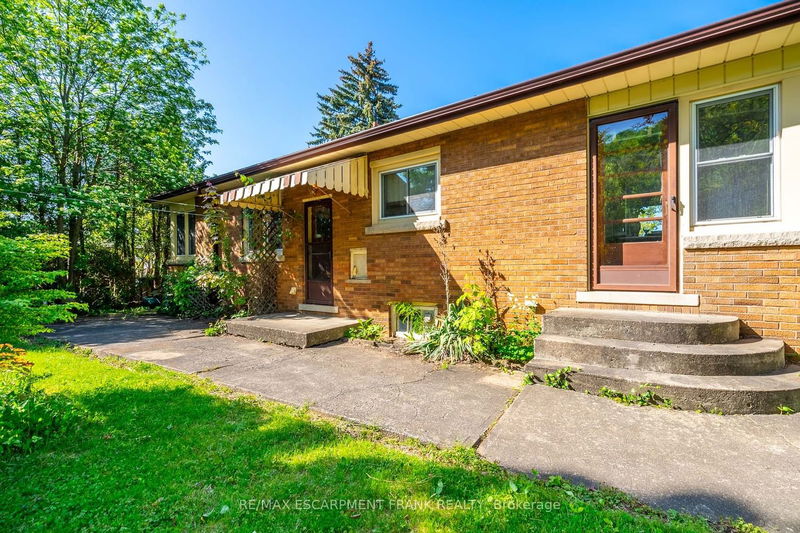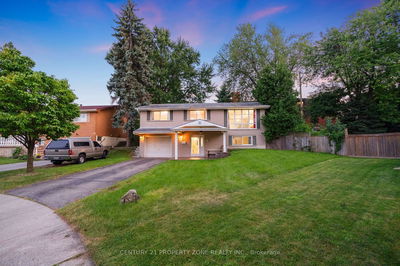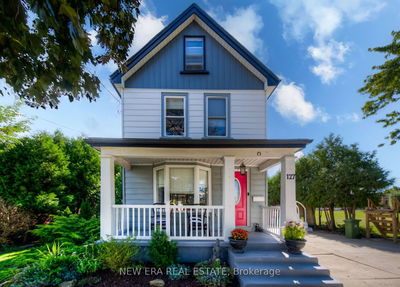Beautifully Situated Brick Bung Nestled In The Stoney Creek Escarp On A 72X110 Private Lot. You'll Find This Home In The Battlefield Neighbourhood. As Soon As You Walk In Through The Front Dr, You Will Feel The Warmth Of The Home As You Explore All Of Its Charm. Lrg Windows Bring In An Abundance Of Natural Light. Main Flr Has 3 Generous Sized Bdrms, 1 Full Bth, Lrg Liv Area, Formal Din Rm (W An Access Door To The Bckyrd) & Kitch. The Full Bsmnt Is Unfin W A Fin 3Pc Bth, 8' Ceilings, Washer/Dryer & Another Sep Dr Entrance From The Bckyrd. Great Opportunity For A Mortgage Helper, Multi-Generational Families, Or Those Looking To Simply Add More Living Space. The Quaint, Fully Fenced Bckyrd Incl 2 Sheds & Ample Space To Design Your Own Outdoor Oasis. Walking Distance To The Bruce Trail, Battlefield Park, Downtown Shops & Restaurants. A Short Drive To Incredible Wineries & Waterfalls. The Property Is Also Nearby Schools, Transit & All Major Hwys. Everything Sold In "As-Is" Condition. Rsa
Property Features
- Date Listed: Monday, May 29, 2023
- Virtual Tour: View Virtual Tour for 1 Alba Street
- City: Hamilton
- Neighborhood: Stoney Creek
- Full Address: 1 Alba Street, Hamilton, L8G 1N9, Ontario, Canada
- Living Room: Main
- Kitchen: Main
- Listing Brokerage: Re/Max Escarpment Frank Realty - Disclaimer: The information contained in this listing has not been verified by Re/Max Escarpment Frank Realty and should be verified by the buyer.
















































