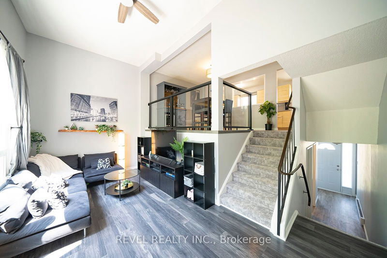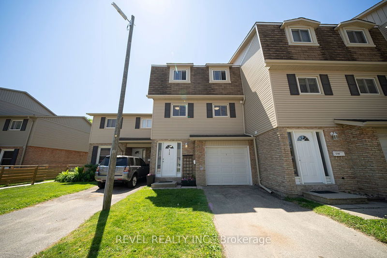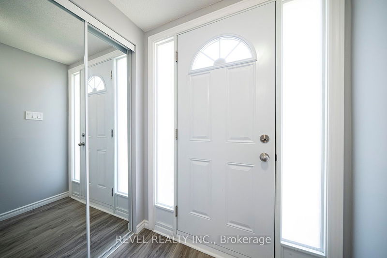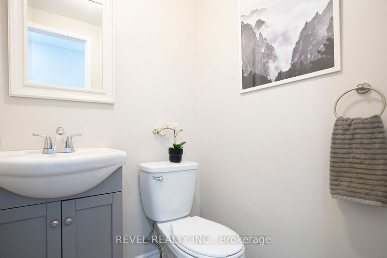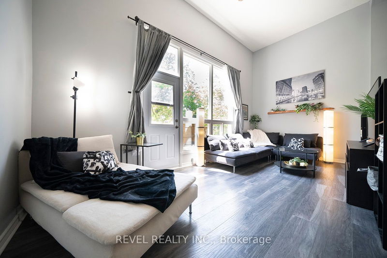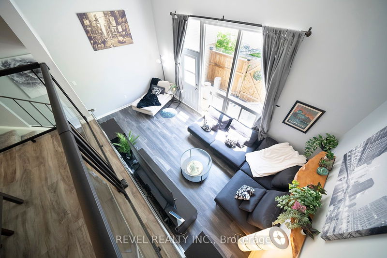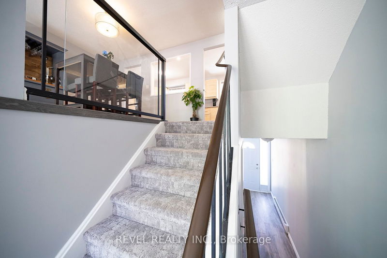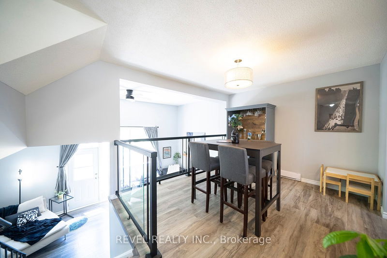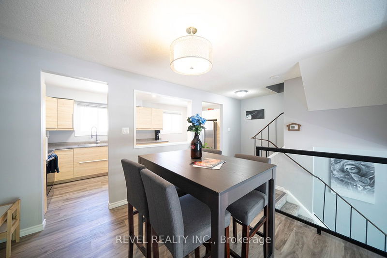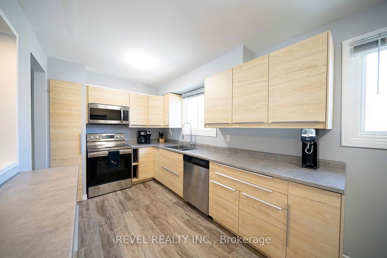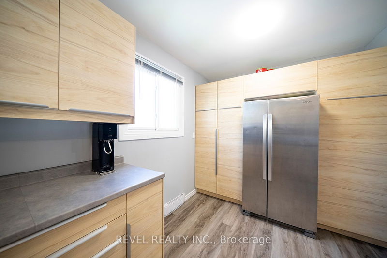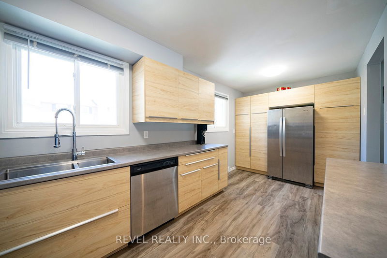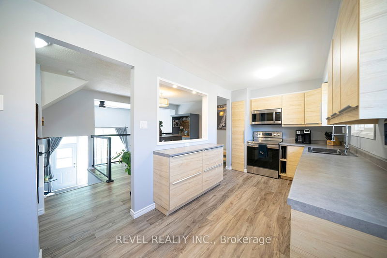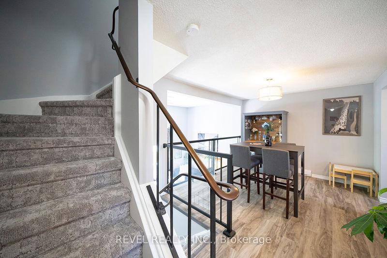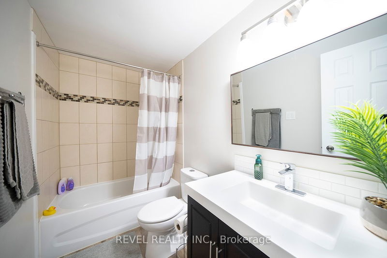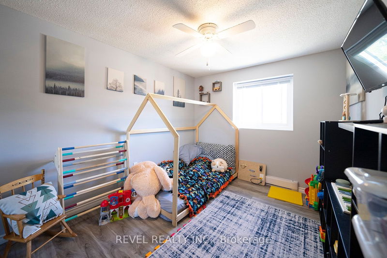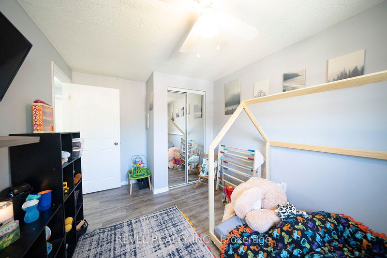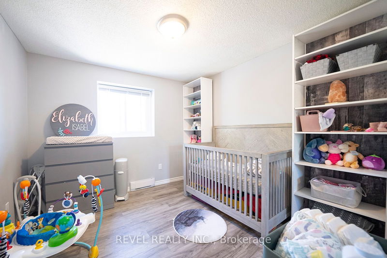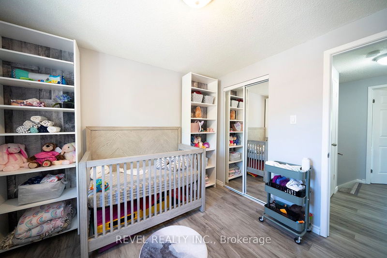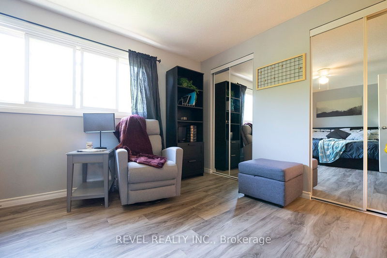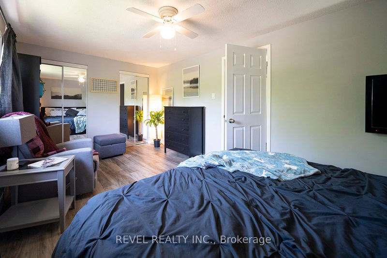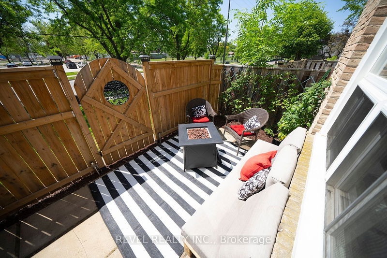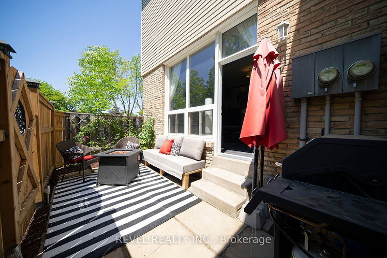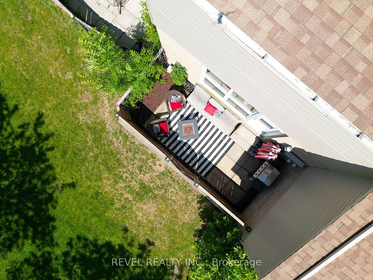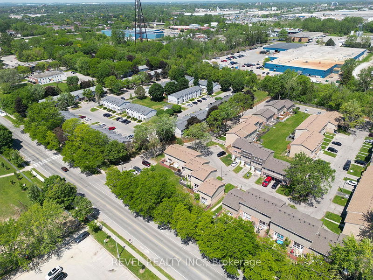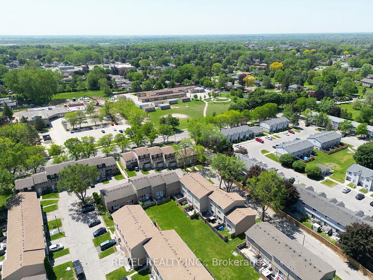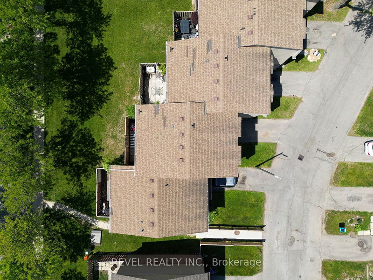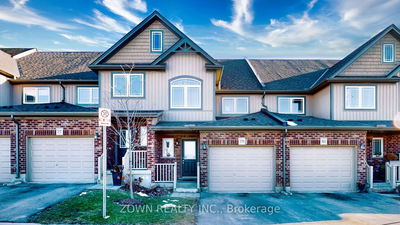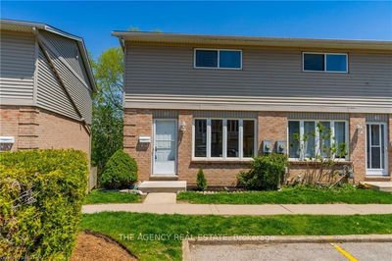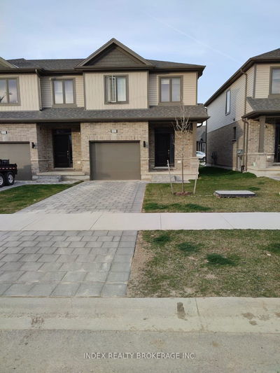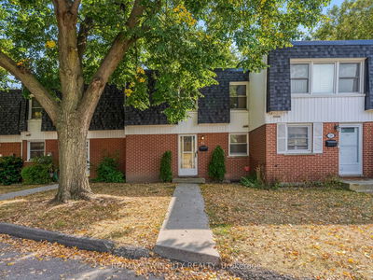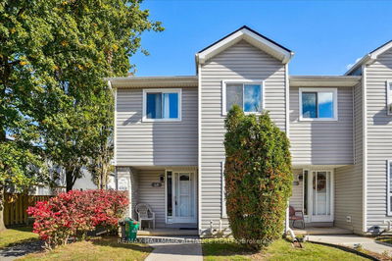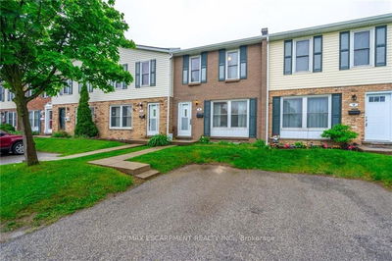Welcome To A 3 Bedroom, 1.5 Bath Home. Mature Area Surrounded By Parks, Schools, Shopping, Bus Routes, Walking Trails, Within Minutes To The 403 And Renovated Top To Bottom. Updated 2 Piece Bath And Basement Access. Family Room Includes Vaulted Ceilings With Walkout Access To The Backyard. Floor To Ceiling Windows In Both The Living Room And Dining/ Kitchen Space. Enjoy Hosting Your Loved Ones In The Spacious Dining Room With Glass Railings Overlooking The Living Space. The Fully Renovated Kitchen Has A Fabulous Amount Of Cabinetry And Storage, As Well As New Appliances And Loads Of Counter Space. On The Third Level You Will Find 3 Bedrooms With A Full Bath. The Primary Bedroom Has Wall To Wall Closets For Ample Storage. All Bedrooms Have Large Windows And Deep Closets. The Laundry Has A Dedicated Place On The Lowest Level, As Well As Plenty Of Storage. This Home Is Perfect For Someone Entering The Market, Downsizing Or Needing A Turnkey Location Commuting To The Gta.
Property Features
- Date Listed: Tuesday, May 30, 2023
- Virtual Tour: View Virtual Tour for B-510 Grey Street
- City: Brantford
- Major Intersection: Grey & James
- Full Address: B-510 Grey Street, Brantford, N3S 7L4, Ontario, Canada
- Living Room: Main
- Kitchen: 2nd
- Listing Brokerage: Revel Realty Inc. - Disclaimer: The information contained in this listing has not been verified by Revel Realty Inc. and should be verified by the buyer.

