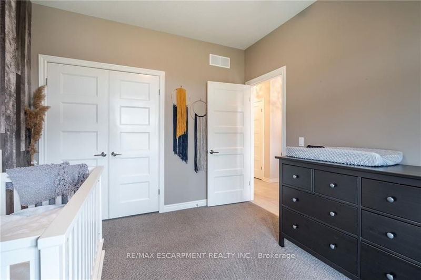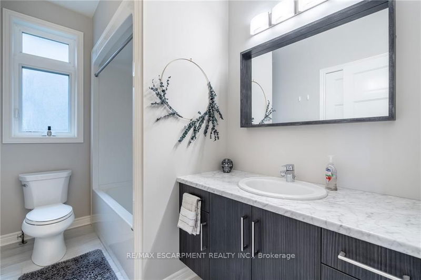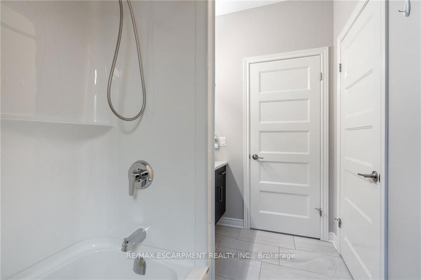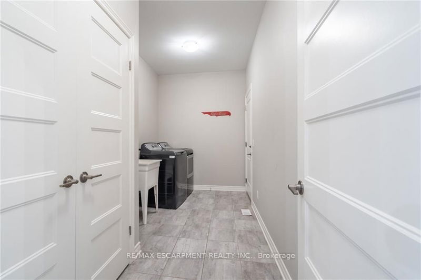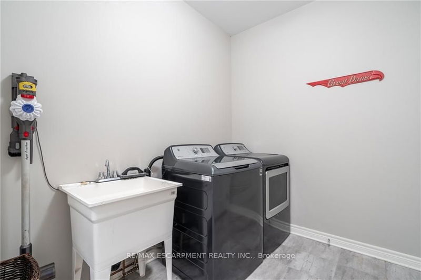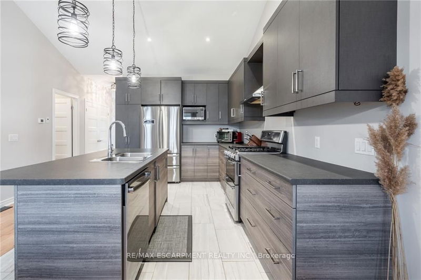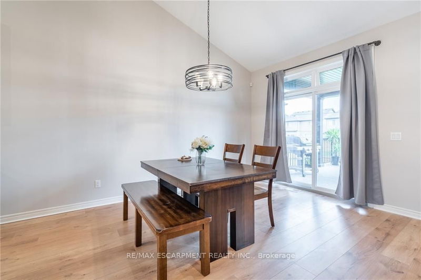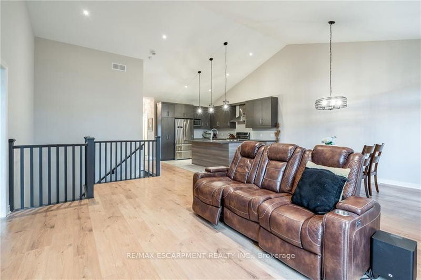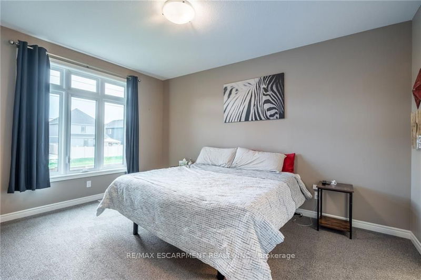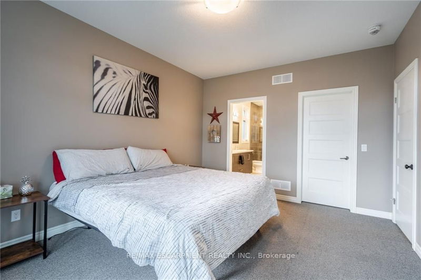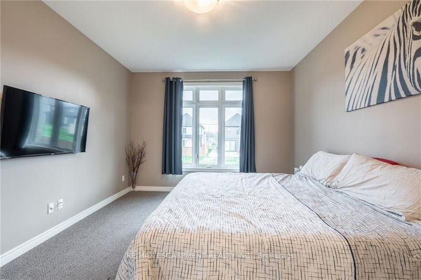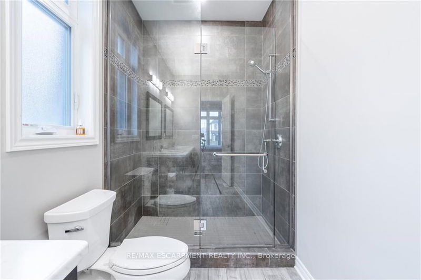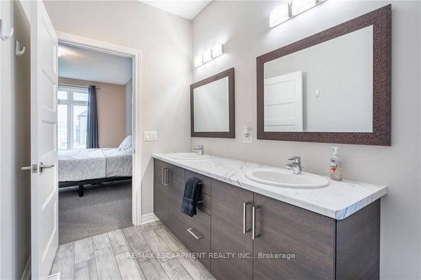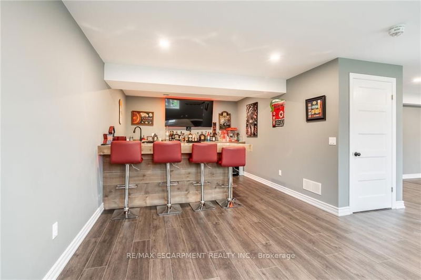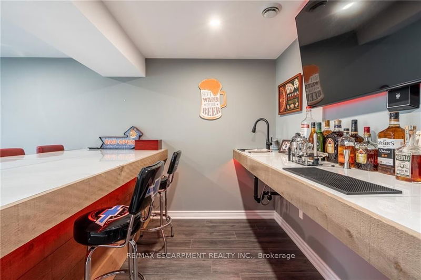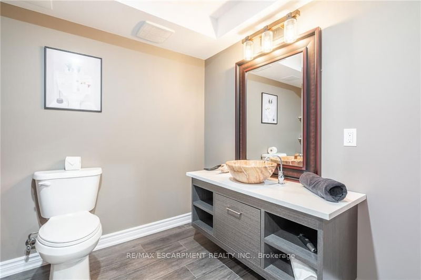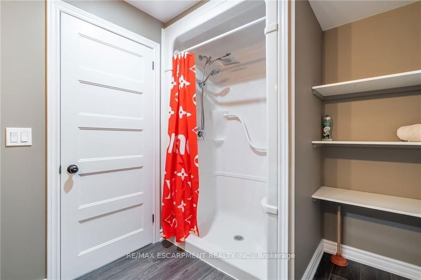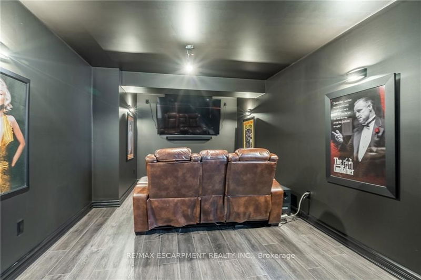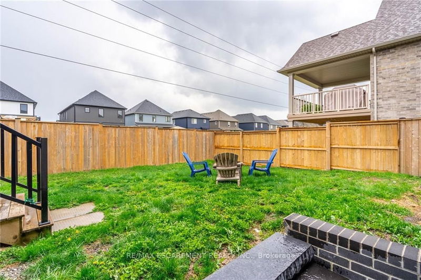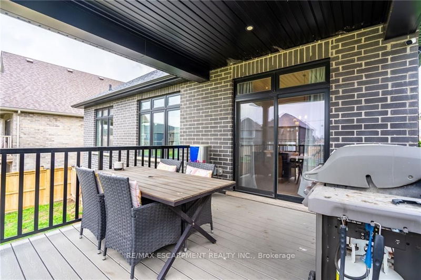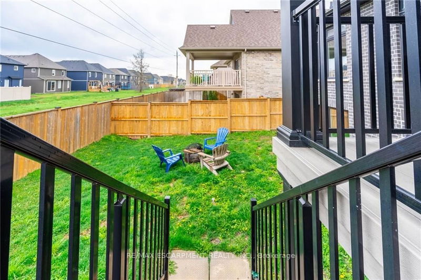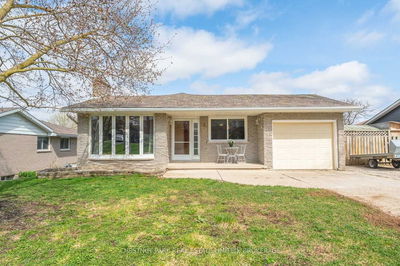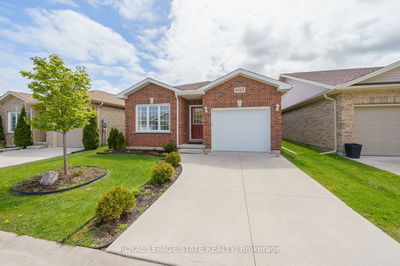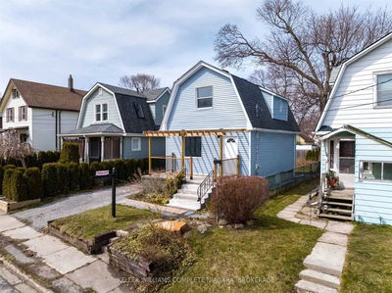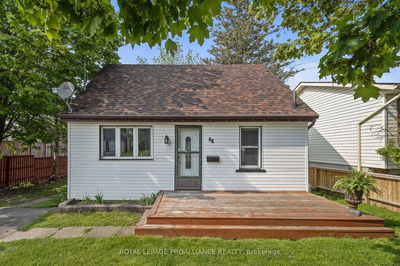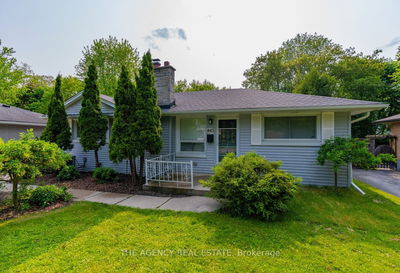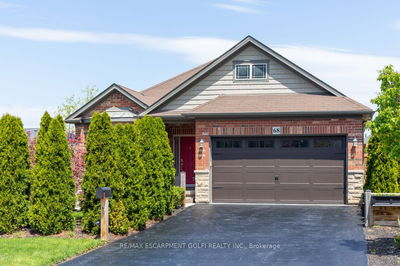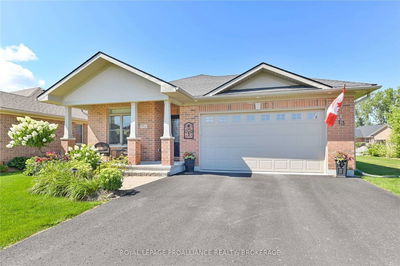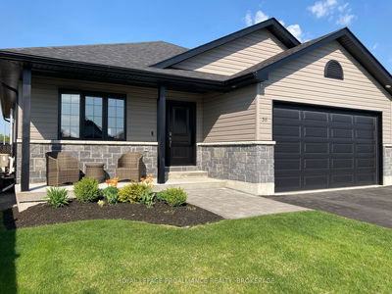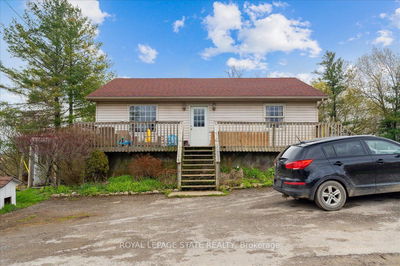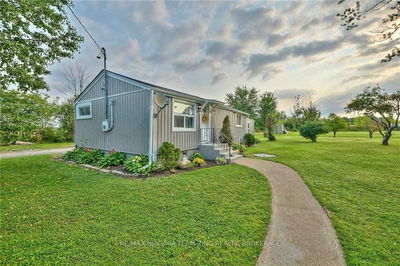Incredible 3 bedroom, 3 bathroom house with almost 1,500 square feet of living space. You'll love the cathedral ceiling in the open concept kitchen and living room. Freshly painted living room and dining room. Step out onto your back deck with stairs leading down to your fully fenced in backyard oasis. Need more room? Check out the finished basement! It almost doubles your living space and includes a theatre room that can easily be turned into a third bedroom.
Property Features
- Date Listed: Monday, May 29, 2023
- Virtual Tour: View Virtual Tour for 2 Elliot Street
- City: Thorold
- Major Intersection: Merrit & Eastman
- Full Address: 2 Elliot Street, Thorold, L2V 0E5, Ontario, Canada
- Kitchen: Main
- Living Room: Cathedral Ceiling
- Listing Brokerage: Re/Max Escarpment Realty Inc. - Disclaimer: The information contained in this listing has not been verified by Re/Max Escarpment Realty Inc. and should be verified by the buyer.







