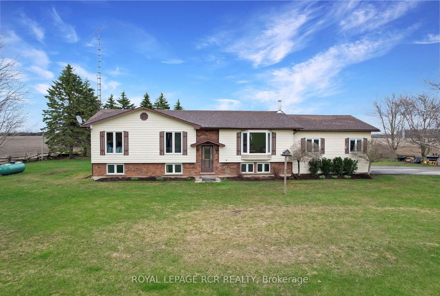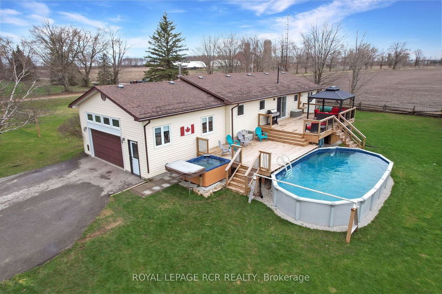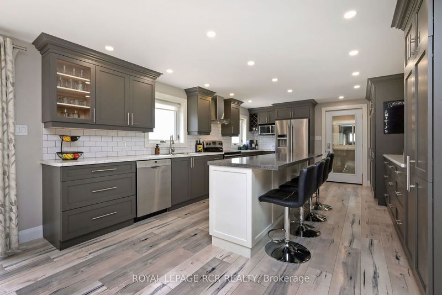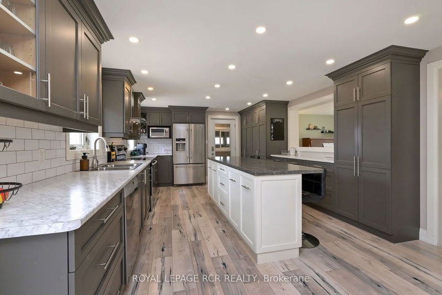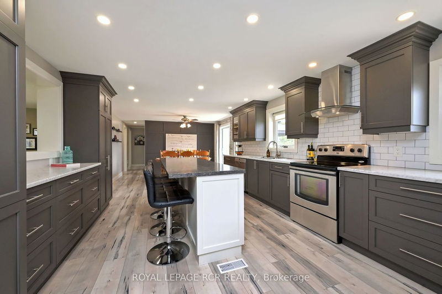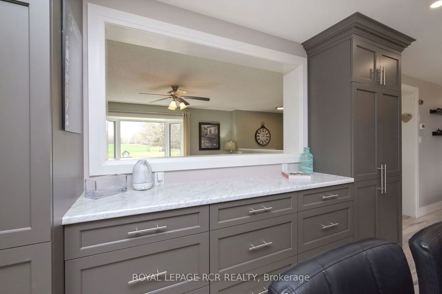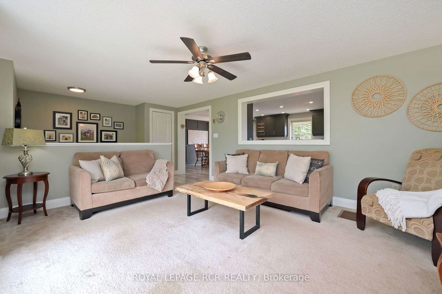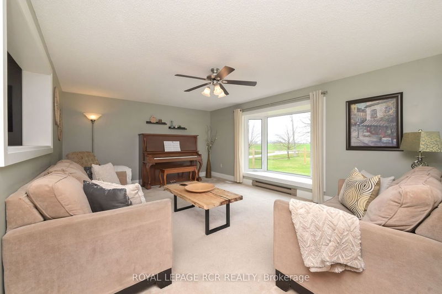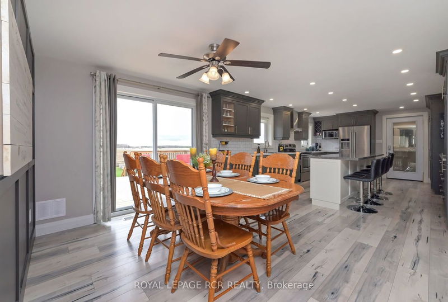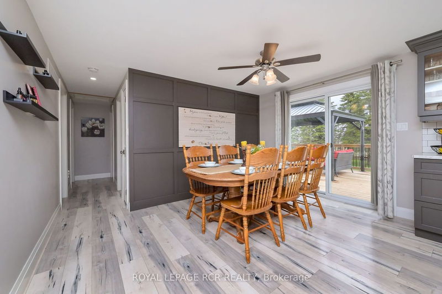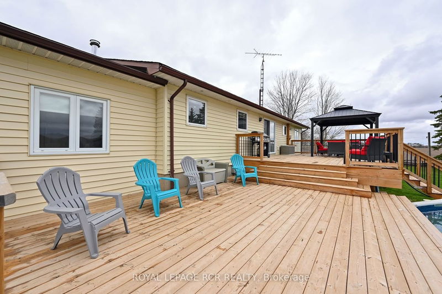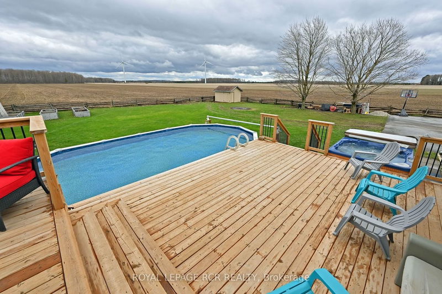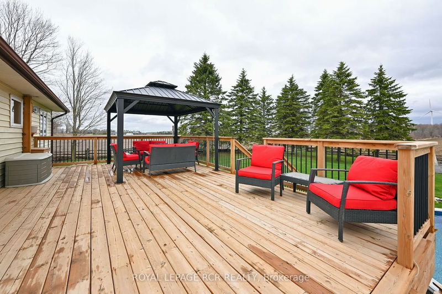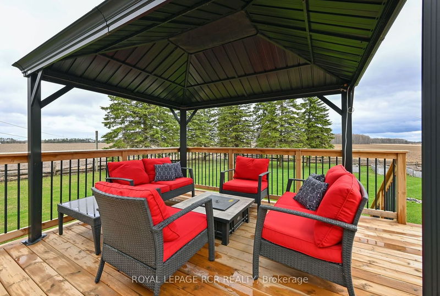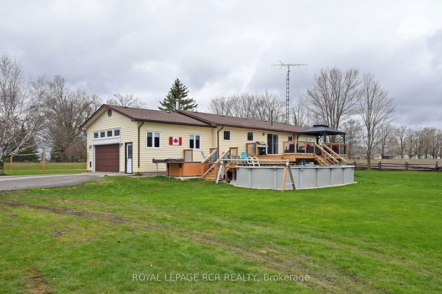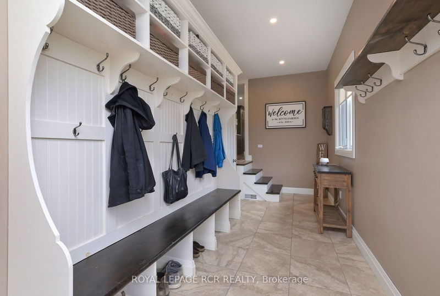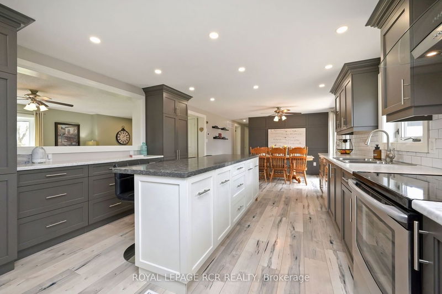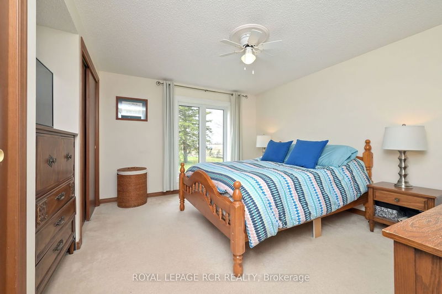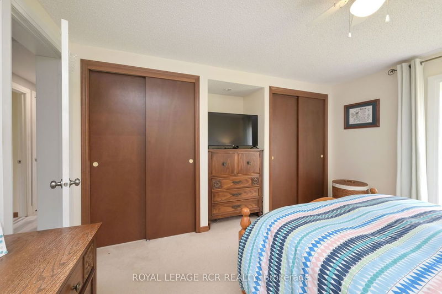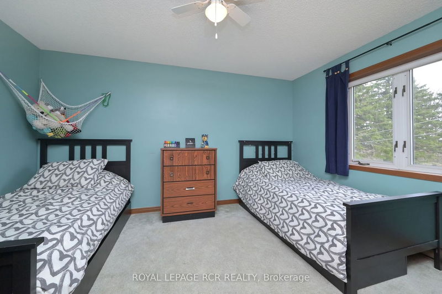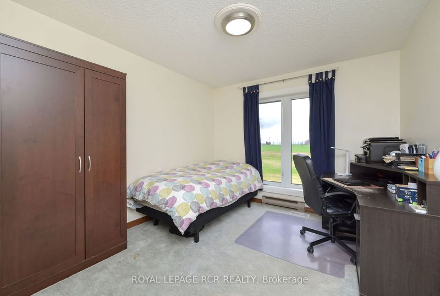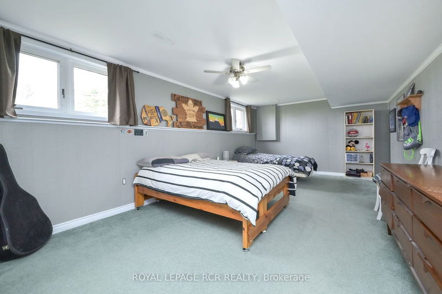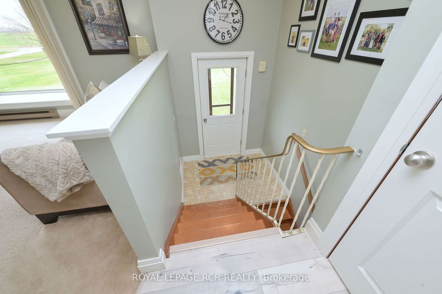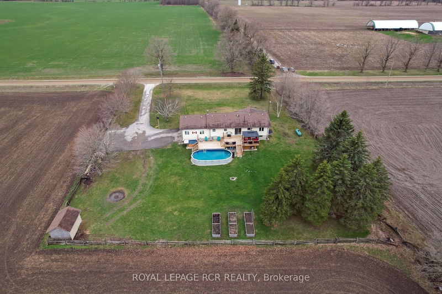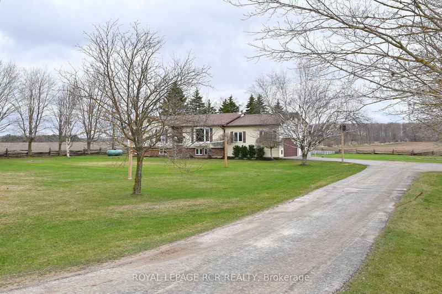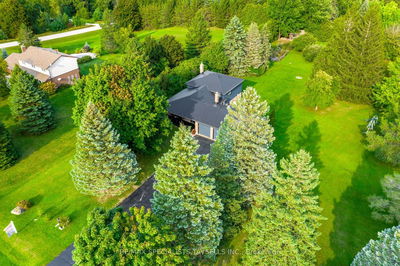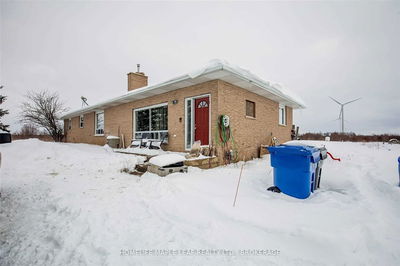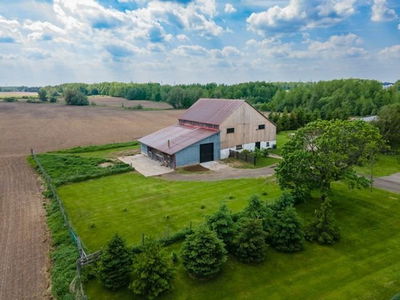Your Own Private Oasis Awaits With This Raised Bungalow On 1 Acre With Paved Driveway, Long Views & Beautiful Sun Rises! 3 + 1 Bedroom Royal Home Includes Many Updates Over The Years. Spacious Mud Rm('17) With Heated Ceramic Floor & Handcrafted Cabinetry Make For Easy Storage Of All Outdoor Wear. An Entertainers Dream Kitchen/Dining Area('18) Has Ample Cupboard Space & Includes 3 Large Pantries(1 With Rollouts), Centre Island With Quartz Countertop, Ceramic Backsplash, Pot Lights & W/O To Rear Deck. Enjoy Those Hot Sunny Days On Spacious Rear Deck('21), Cool Off In The Backyard Pool Or Stay Cool Under The Gazebo Overlooking The Yard & Countryside. Take The Chill Out Of Winter & Relax Those Muscles Using The Bonus Hot Tub As Well. Other Updates Include Furnace('19), Air Conditioning('20) & 3 Large Front Windows('23), One Being The Bright Living Rm Bay Window Overlooking Front Yard. Additional Storage With 1.5 Car Garage & Shed. Partially Finished Basement Has A 4th Bedroom & 3 Pce Bath.
Property Features
- Date Listed: Tuesday, May 30, 2023
- Virtual Tour: View Virtual Tour for 335553 7th Line
- City: Amaranth
- Neighborhood: Rural Amaranth
- Full Address: 335553 7th Line, Amaranth, L9V 1K6, Ontario, Canada
- Kitchen: Centre Island, Ceramic Back Splash, Pot Lights
- Living Room: Bay Window, Open Concept, Broadloom
- Listing Brokerage: Royal Lepage Rcr Realty - Disclaimer: The information contained in this listing has not been verified by Royal Lepage Rcr Realty and should be verified by the buyer.

