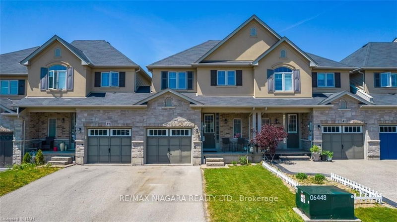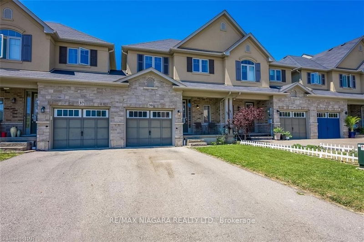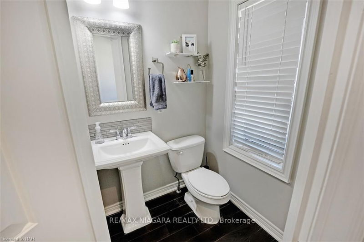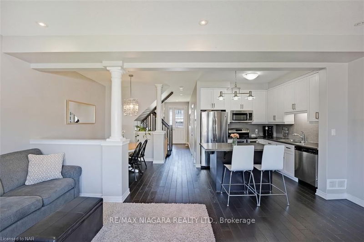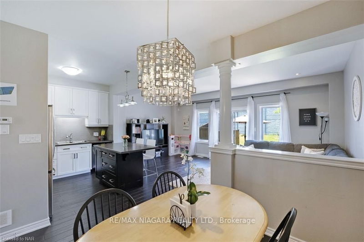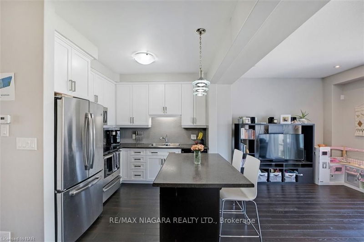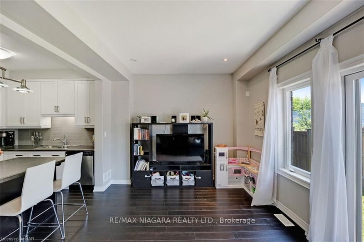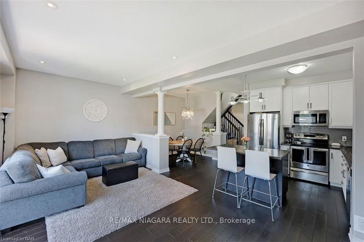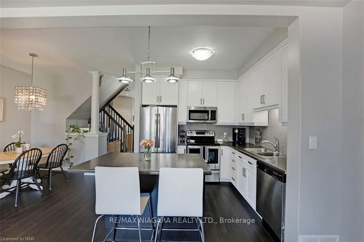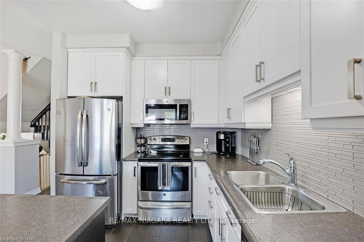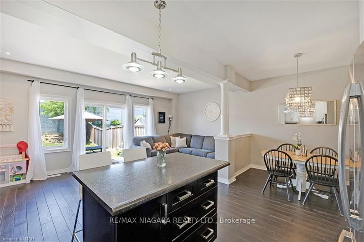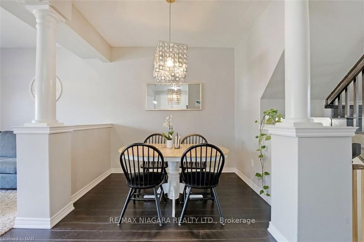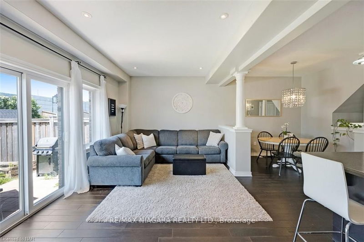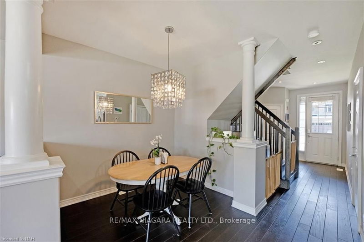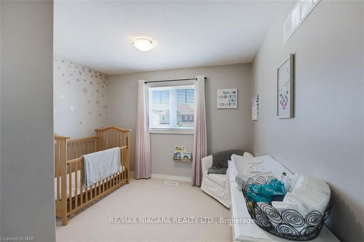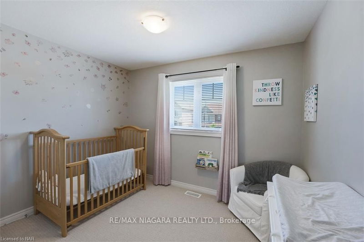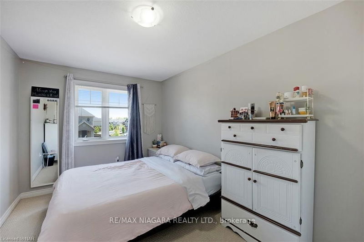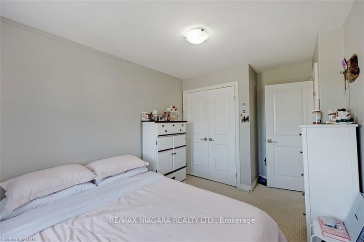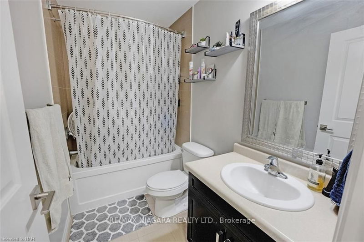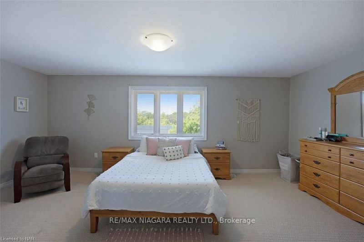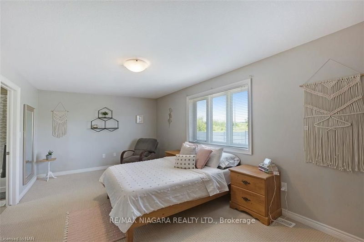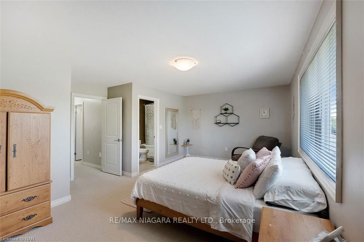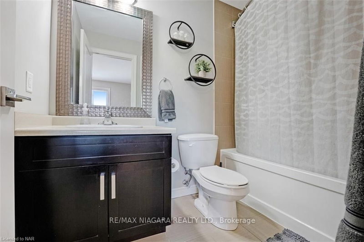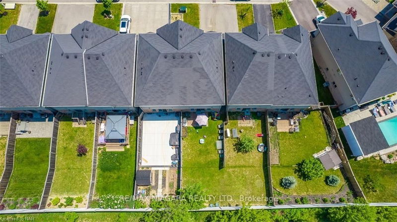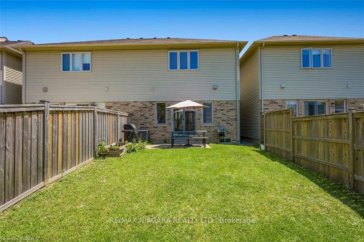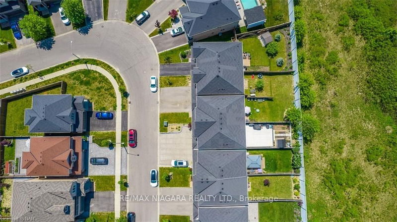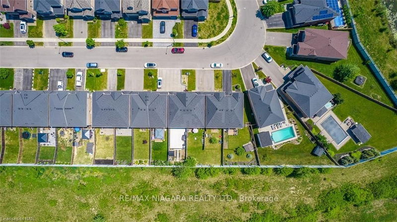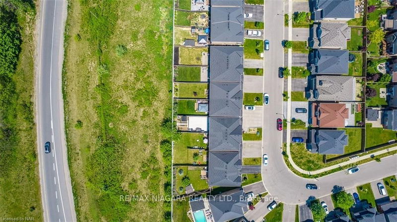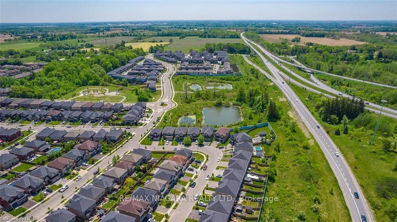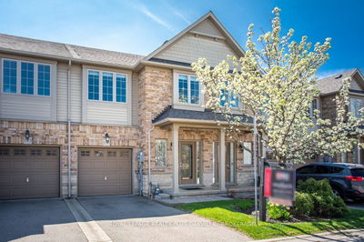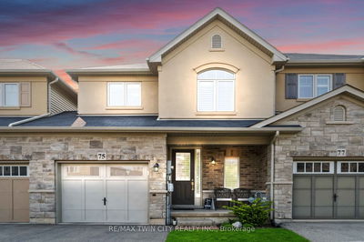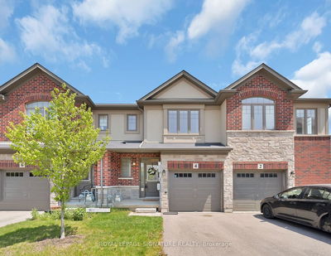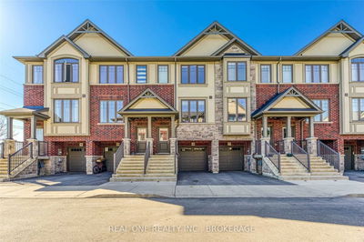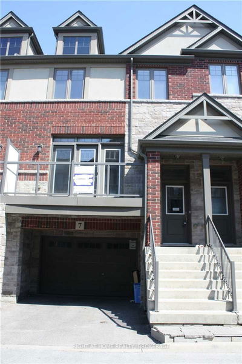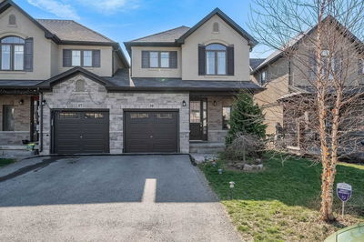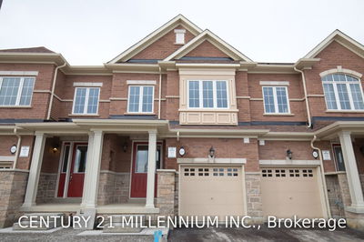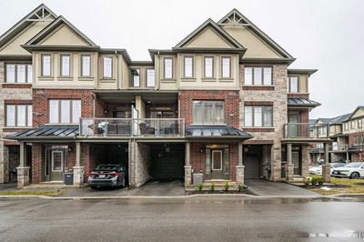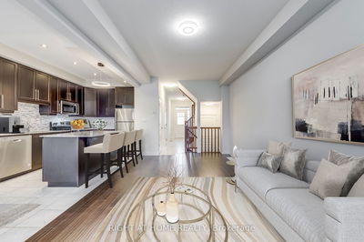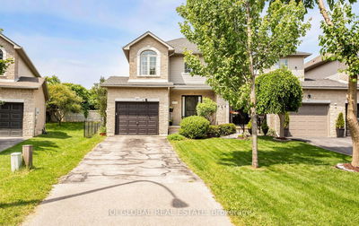This stunning 2-storey townhouse nestled in a family-friendly area, showcasing the perfect blend of style & comfort. This gorgeous property boasts 3 spacious bdrms & 3 baths, ensuring ample space for your entire family. Step inside to discover an open concept main floor adorned w/ beautiful hardwood flooring, creating a warm & inviting atmosphere. The seamless flow leads you to a W/O that opens up to a charming backyard, perfect for outdoor gatherings & relaxation. The kitchen offers extended cupboard space, sleek S/S appliances & a convenient island w/ a breakfast bar, making meal prep a breeze. Large windows grace the home, allowing natural light to flood in. Ascend to the second floor where you are greeted w/ a large primary bdrm featuring a W/I closet & a lavish 4pc ensuite. Two additional generously sized rooms provide versatile space. This home offers a full, unfinished bsmt ready for your final finishes and likings.
Property Features
- Date Listed: Tuesday, May 30, 2023
- City: Hamilton
- Neighborhood: Ancaster
- Major Intersection: Southcote & John Frederick
- Full Address: 39 Sexton Crescent, Hamilton, L9G 2T4, Ontario, Canada
- Kitchen: Combined W/Dining
- Living Room: Main
- Listing Brokerage: Re/Max Niagara Realty Ltd. - Disclaimer: The information contained in this listing has not been verified by Re/Max Niagara Realty Ltd. and should be verified by the buyer.

