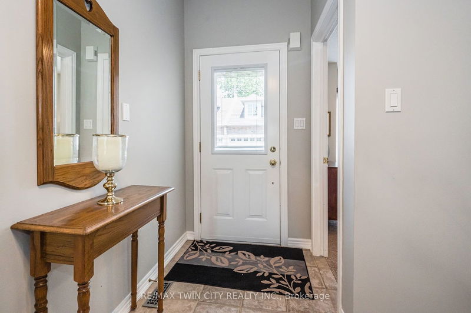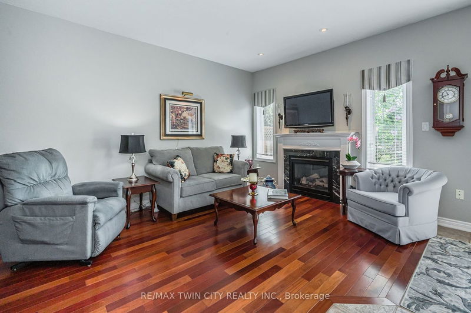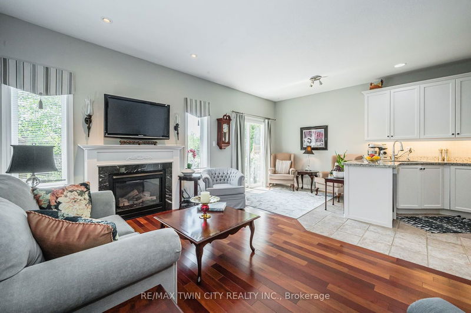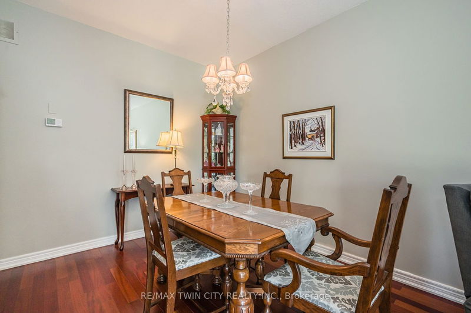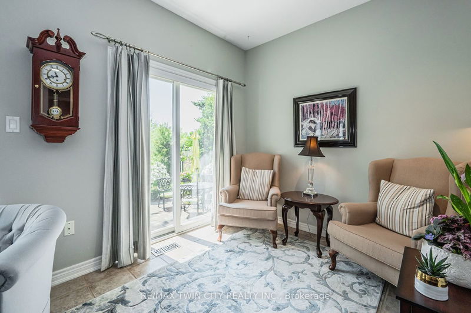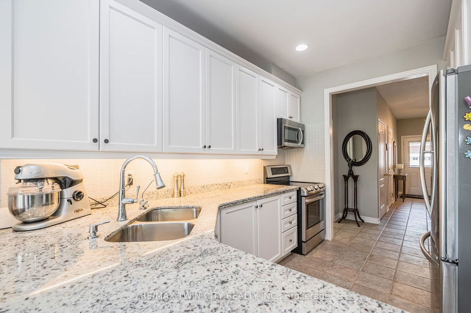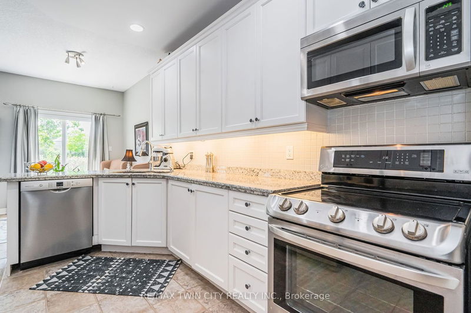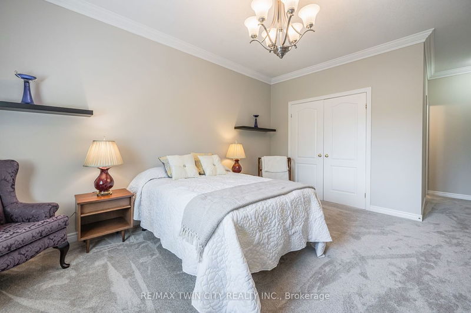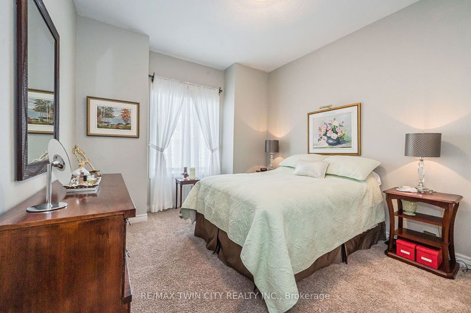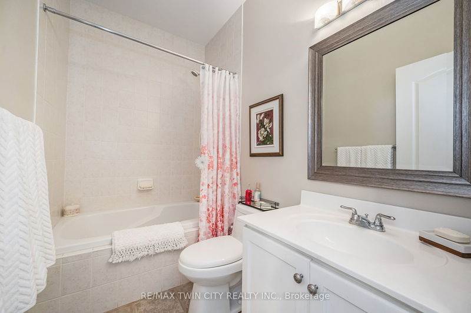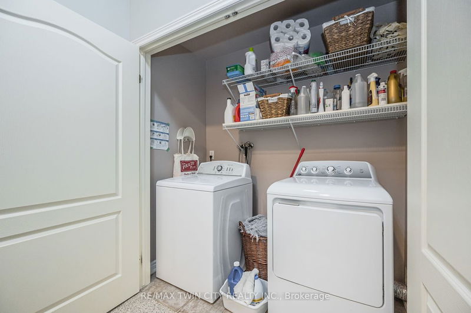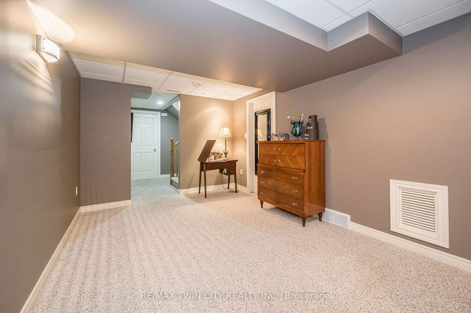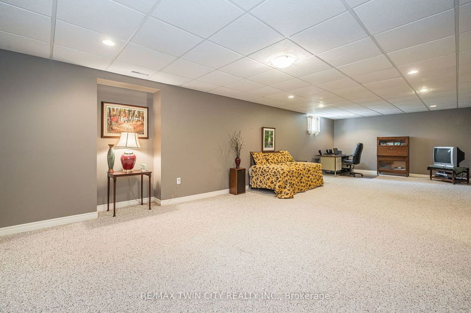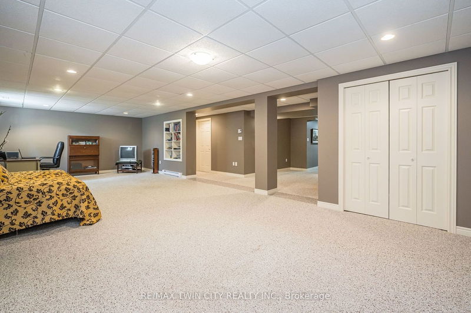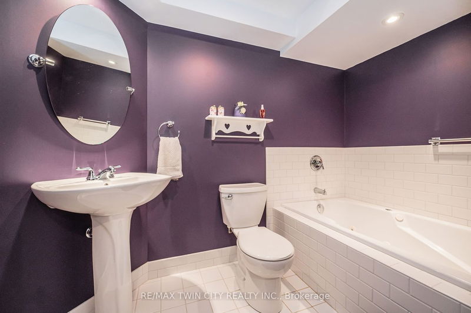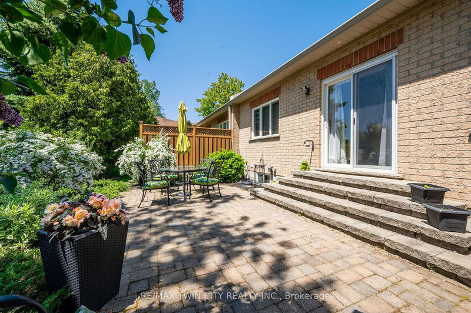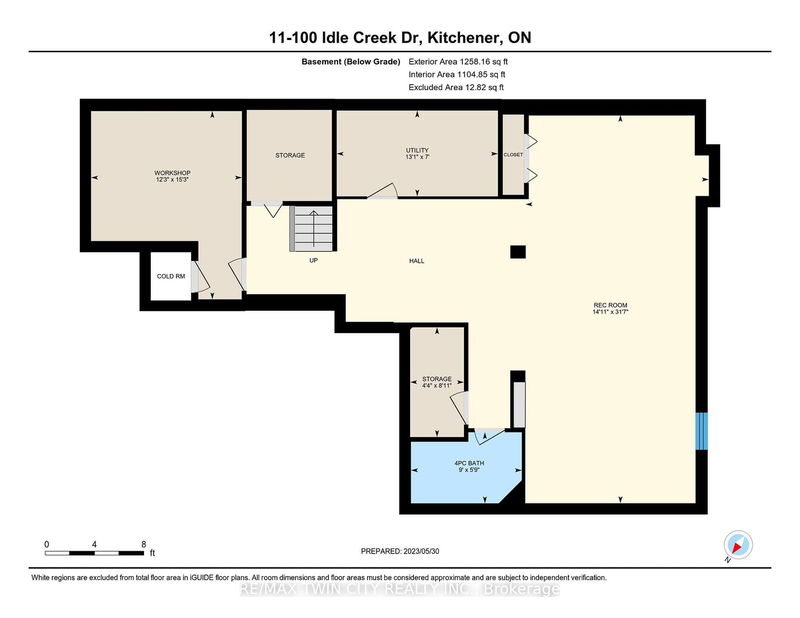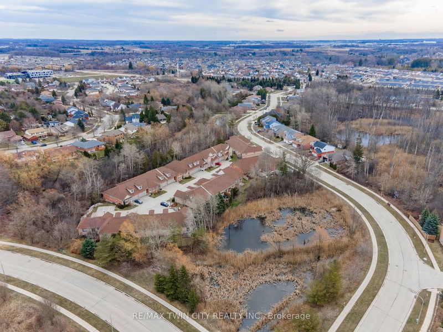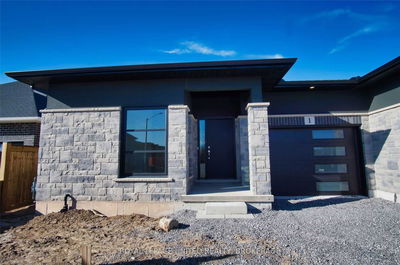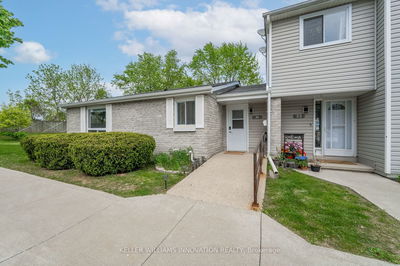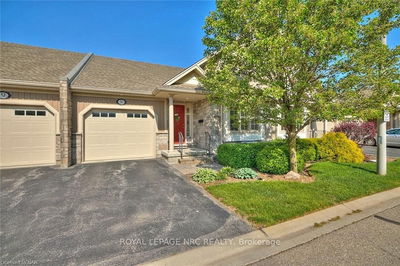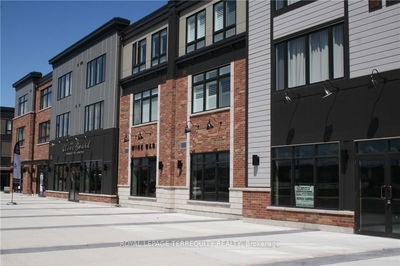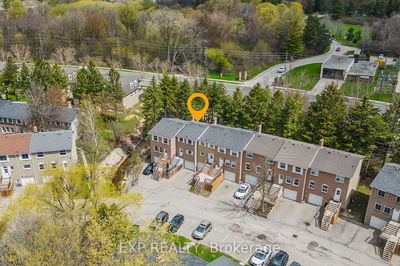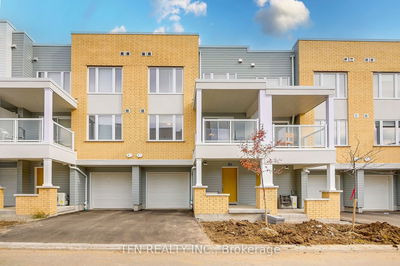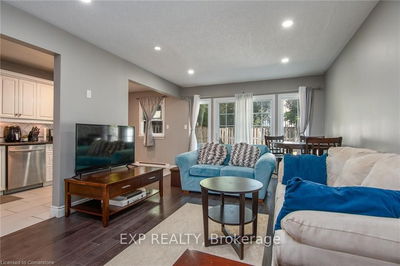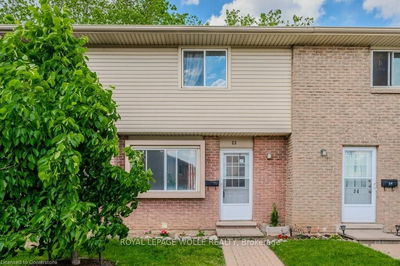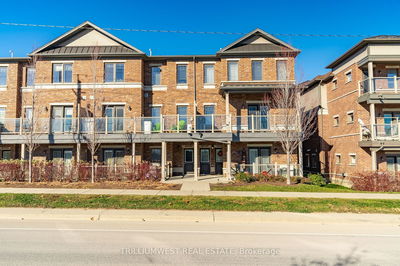Desirable Idlewood location in East Kitchener, BUNGALOW townhome in quiet complex, nestled in protected greenspace with mature trees. Appealing layout with open concept living room, dining room, kitchen and dinette. Walkout to patio and enjoy the peaceful view of mature trees and greenspace. Living room has cherry hardwood and gas fireplace. Ceramic tile from entrance, through kitchen and bathrooms. Kitchen is white and bright with granite counters, appliances are included and less than 4 years old. Primary suite is spacious with newer carpet and crown molding. Primary bath offers large shower. Second bedroom and full bath also on main level. Convenient inside access to double garage. Steps down to laundry closet. Lower level is finished with large rec room (31x15), plenty of storage, 3-pc bath with jetted tub, and cold cellar. Notable features include central vac, reverse osmosis water system, gas hook-up for BBQ. Amazing location - great amenities close by.
Property Features
- Date Listed: Wednesday, May 31, 2023
- Virtual Tour: View Virtual Tour for 11-100 Idle Creek Drive
- City: Kitchener
- Major Intersection: Fairway Road
- Full Address: 11-100 Idle Creek Drive, Kitchener, N2A 4H3, Ontario, Canada
- Living Room: Fireplace
- Kitchen: Main
- Listing Brokerage: Re/Max Twin City Realty Inc. - Disclaimer: The information contained in this listing has not been verified by Re/Max Twin City Realty Inc. and should be verified by the buyer.




