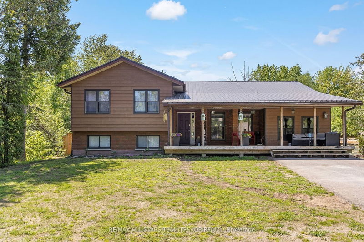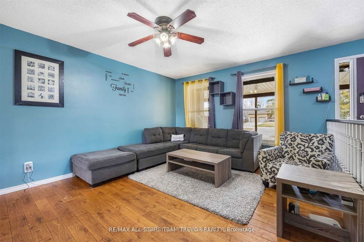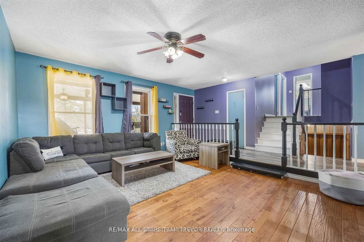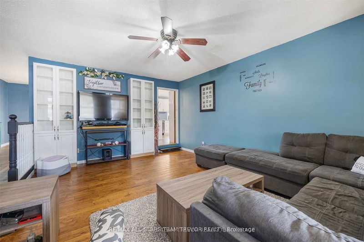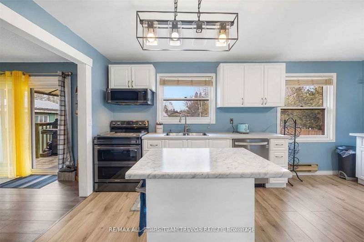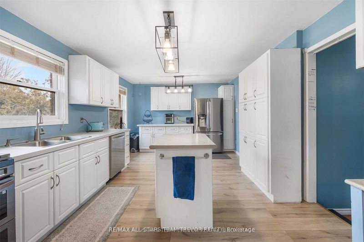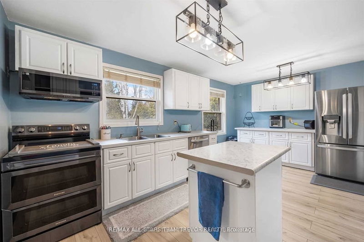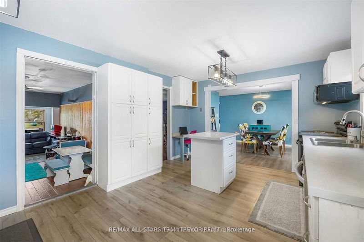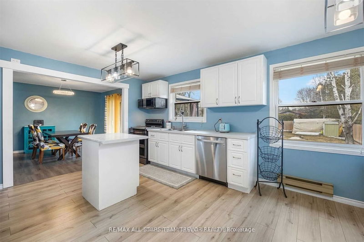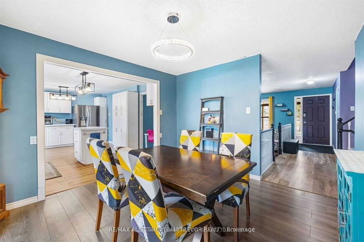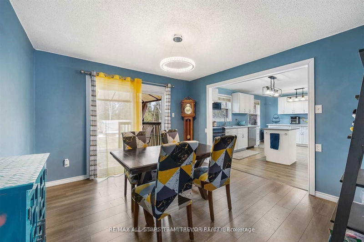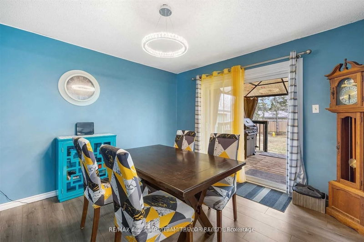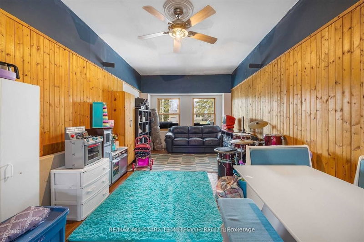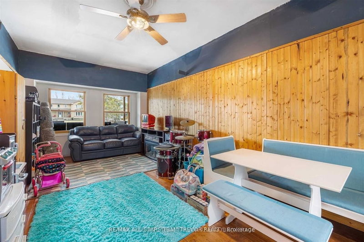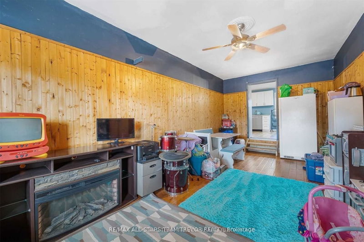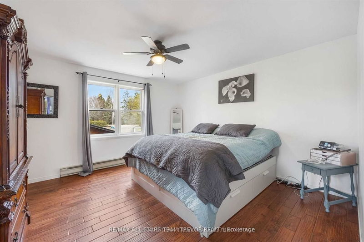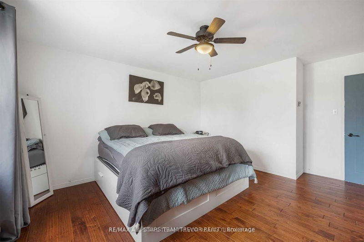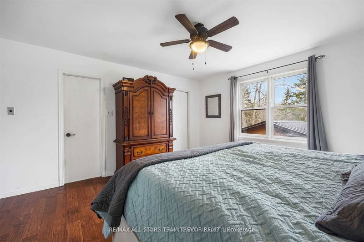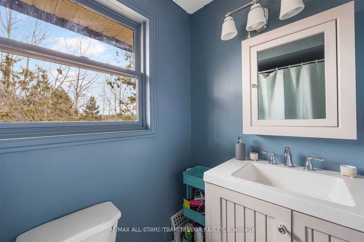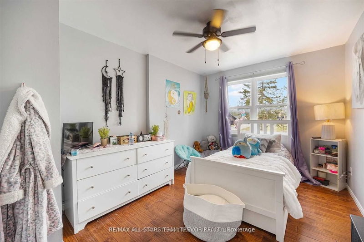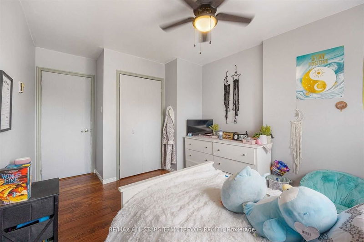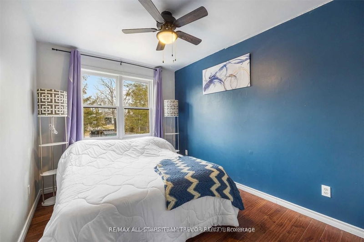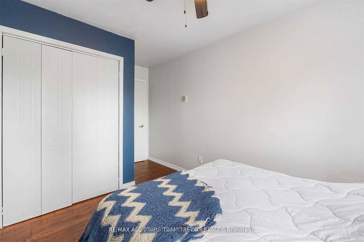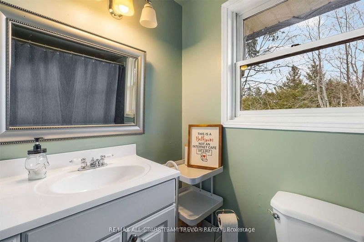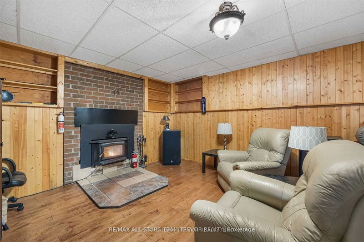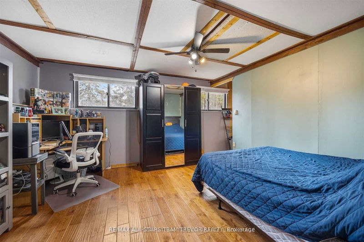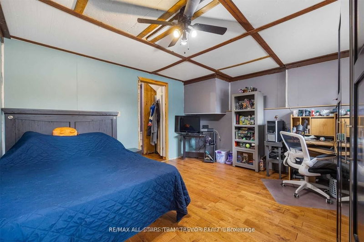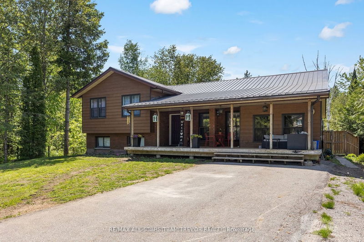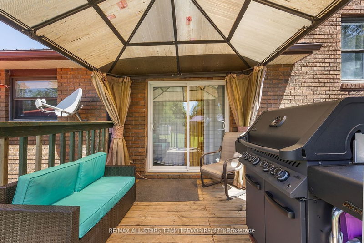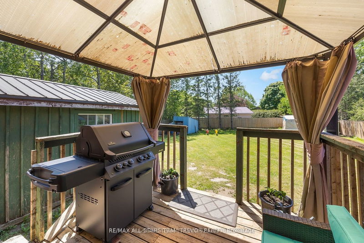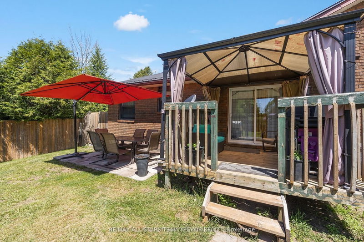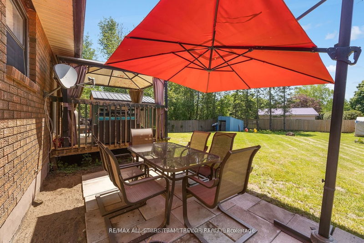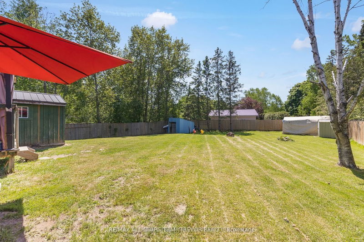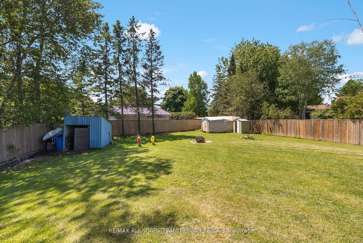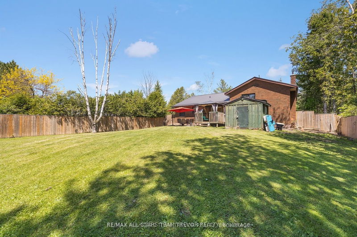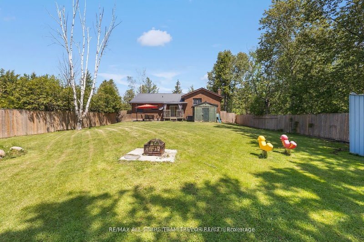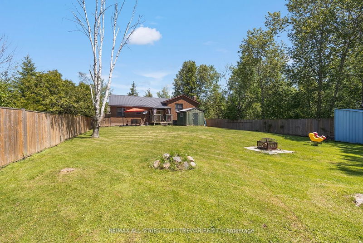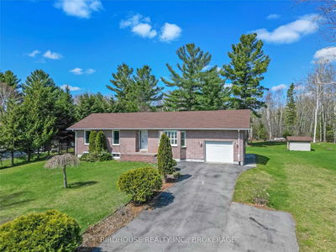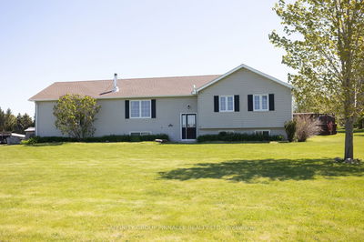Awesome 1,464 Sqft Sidesplit On A Large Private Treed Lot Located On A Quiet Cul-De-Sac, W/Private Access To Canal Lake Just Steps Away. Recently Renovated Kitchen Features 1 Year New Stainless Appliances, Centre Island, & Lots Of Cabinets Including A Pantry. Separate Dining Room W/Sliding Glass Doors To The Back Deck, Large Sunken Living Room, Bonus Family Room For Extra Living Space. 3 Bedrooms On The Upper Level With Primary Boasting 4Pc Ensuite & Walk In Closet. Lower Level With 4th Bdrm & Spacious Rec Room. Easy Care Laminate & Hardwood Throughout, Upgraded Light Fixtures, Steel Roof, Fenced Back Yard. Enjoy Everything Kawartha Has To Offer Including The Nearby Boat Launch, Fishing, Swimming, Kayaking, Atv Trails, Golf. Living In The Quiet Community Of Bolsover You Are Just 1 Hour From Gta, 30 Minutes To Orillia & Fenelon Falls, 10 Minutes To The Local School. High Speed Internet Allows For Working From Home & Media Streaming. This Location Has So Much To Offer You & Your Family!
Property Features
- Date Listed: Thursday, June 01, 2023
- City: Kawartha Lakes
- Neighborhood: Woodville
- Major Intersection: Trent River Rd & Eldon Dr
- Kitchen: Laminate, Stainless Steel Appl, Window
- Living Room: Hardwood Floor, Open Concept, Sunken Room
- Family Room: Hardwood Floor, Ceiling Fan, Window
- Listing Brokerage: Re/Max All-Stars Team Trevor Realty - Disclaimer: The information contained in this listing has not been verified by Re/Max All-Stars Team Trevor Realty and should be verified by the buyer.

