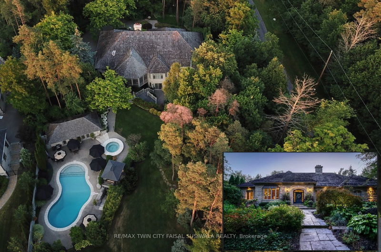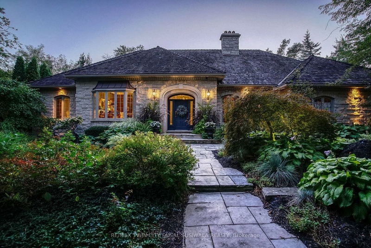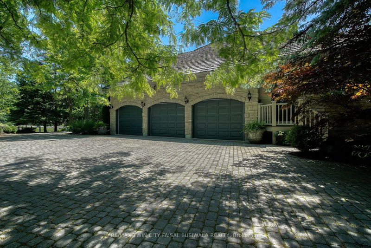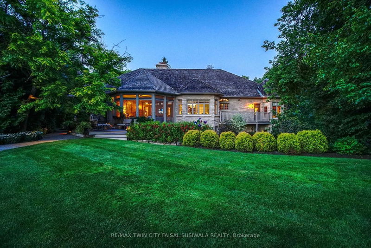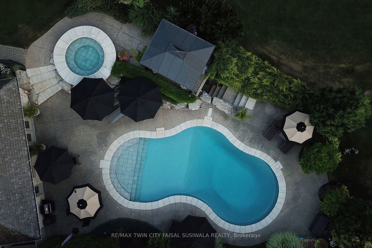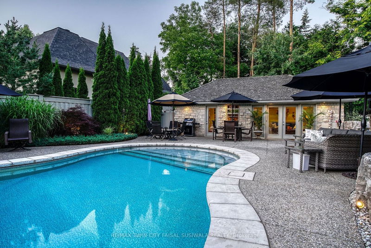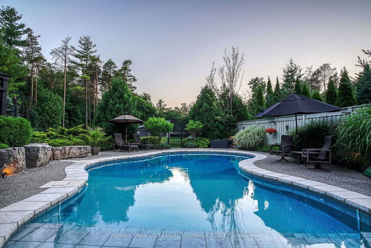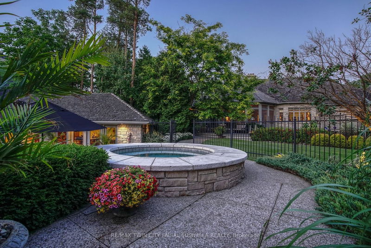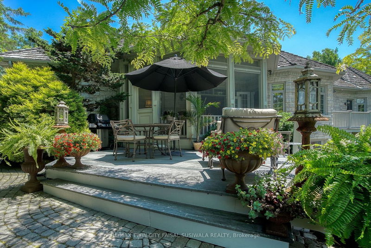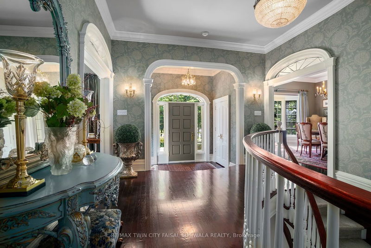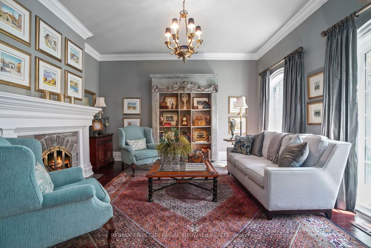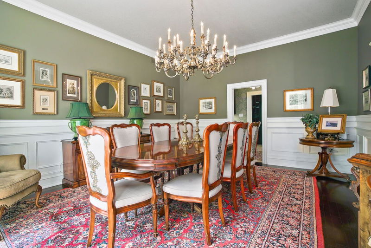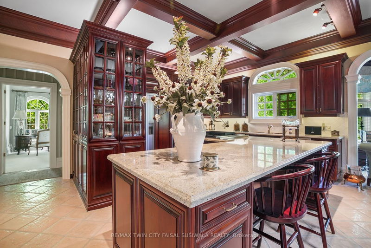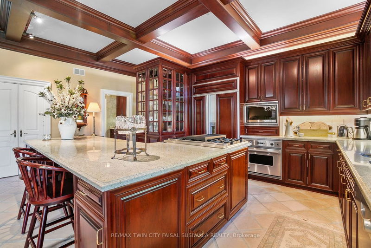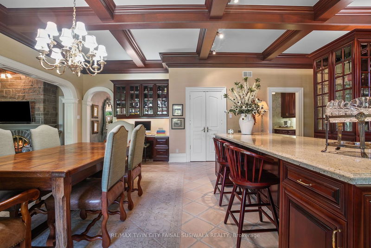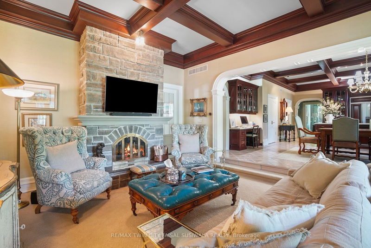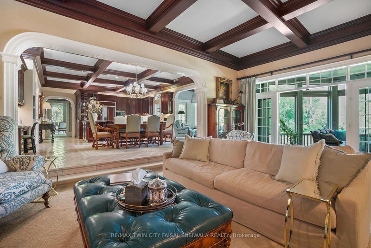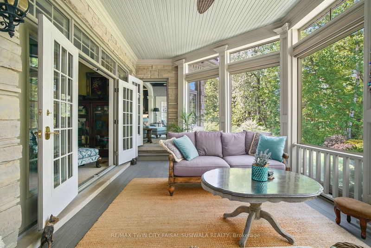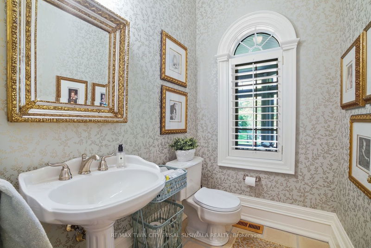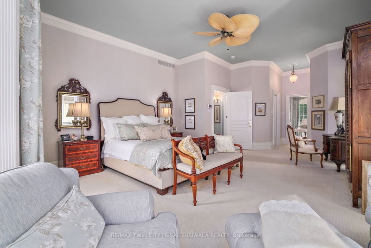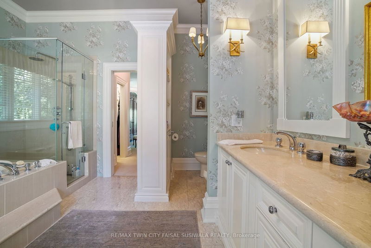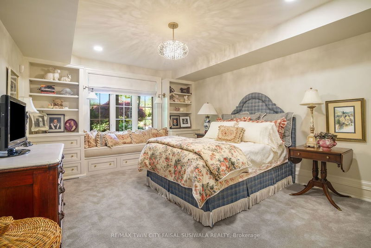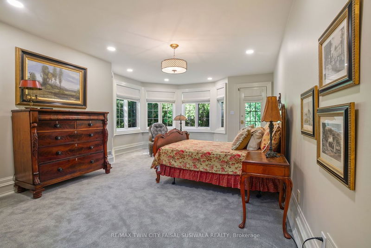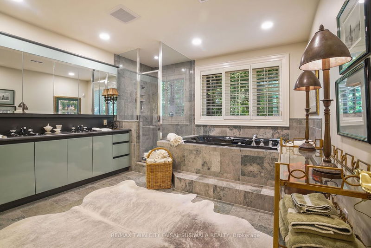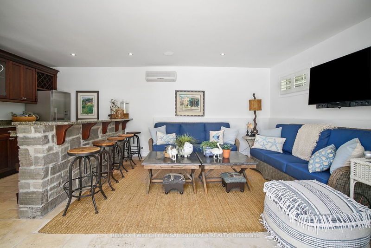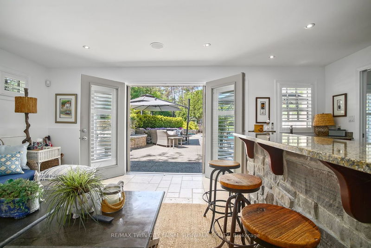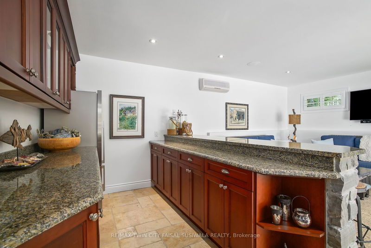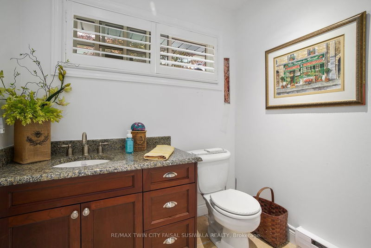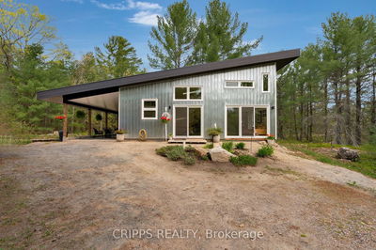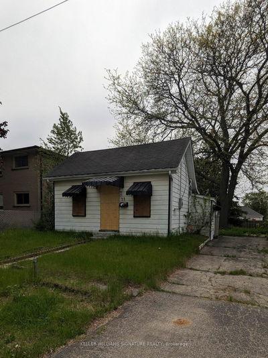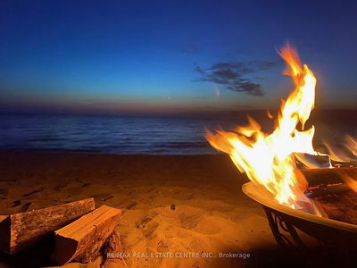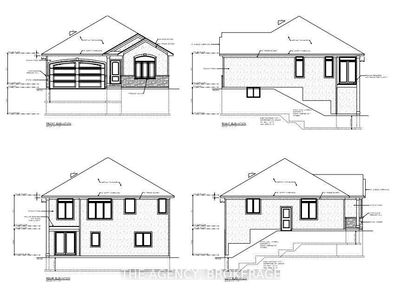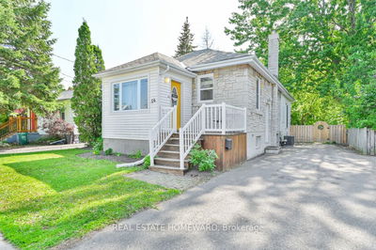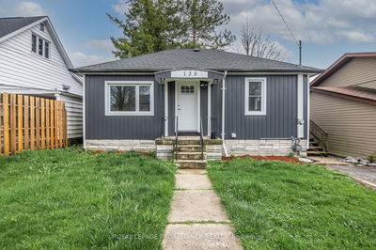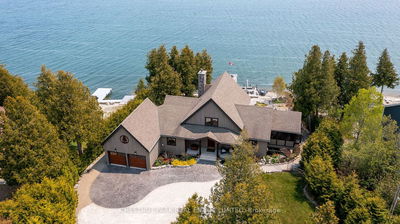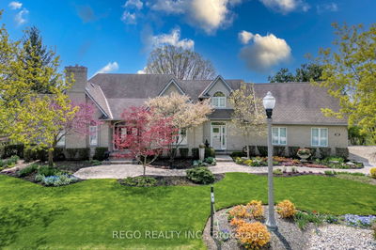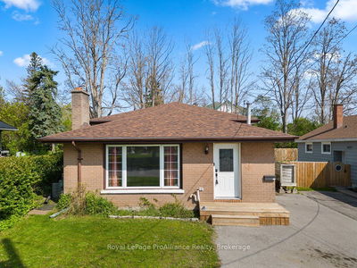As you ASCEND THROUGH THE TREE-LINED LOT & PRIVATE GATES, you'll find 101 Deerpath Rd. This exquisite property is situated on nearly 1.36 acres of land, perfectly positioned in an exclusive estate neighborhood, offering a tranquil escape from the hustle & bustle of the city. As you enter through your own private gated entrance, you'll be greeted by meticulously maintained landscaped gardens, setting the stage for the elegance that awaits. The impressive residence encompasses over 5300sqft of living space, offering an expansive & luxurious living experience. The grand entry doors welcome you into a magnificent foyer that sets the tone for the rest of the home. The open layout seamlessly connects the various living spaces & features high-volume ceilings. One of the main highlights of the house is the spacious kitchen, which boasts a walk-in pantry. The kitchen is adorned w/coffered ceilings, adding an elegant touch. Adjacent to the kitchen, the family rm continues the coffered ceiling
Property Features
- Date Listed: Thursday, June 01, 2023
- Virtual Tour: View Virtual Tour for 101 Deerpath Road
- City: Cambridge
- Major Intersection: Avenue Road
- Full Address: 101 Deerpath Road, Cambridge, N1T 1H7, Ontario, Canada
- Kitchen: Main
- Family Room: Main
- Living Room: Main
- Kitchen: Lower
- Listing Brokerage: Re/Max Twin City Faisal Susiwala Realty - Disclaimer: The information contained in this listing has not been verified by Re/Max Twin City Faisal Susiwala Realty and should be verified by the buyer.

