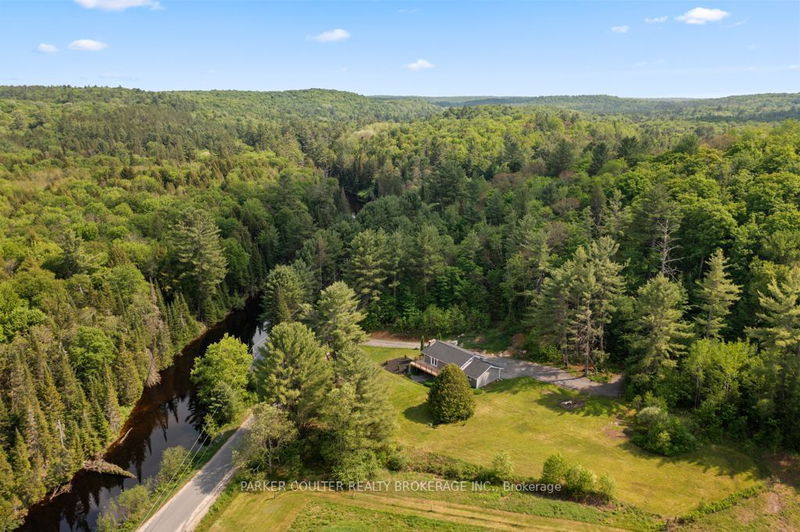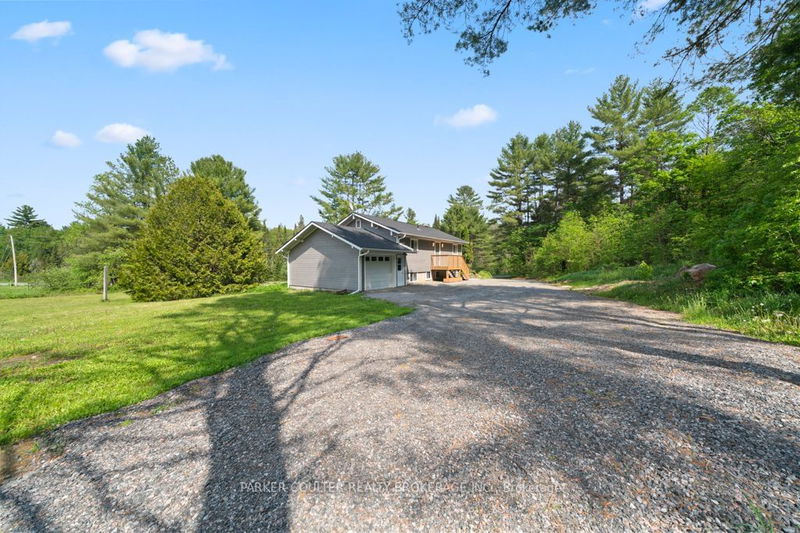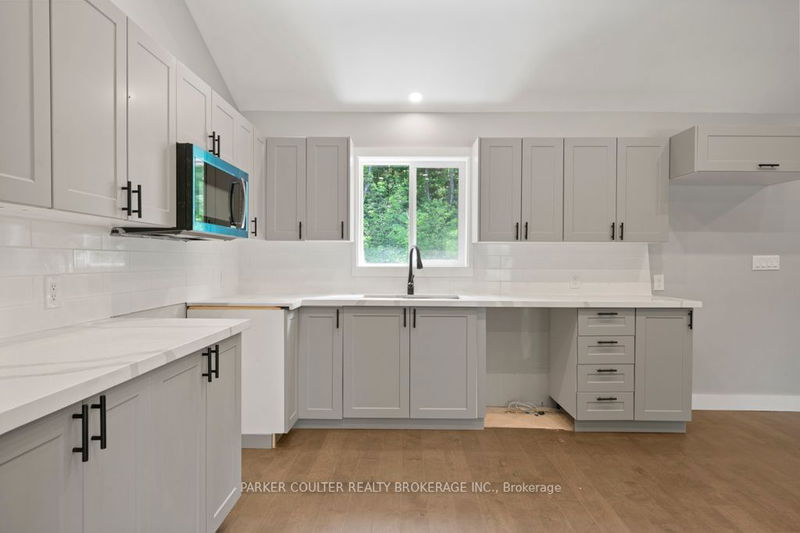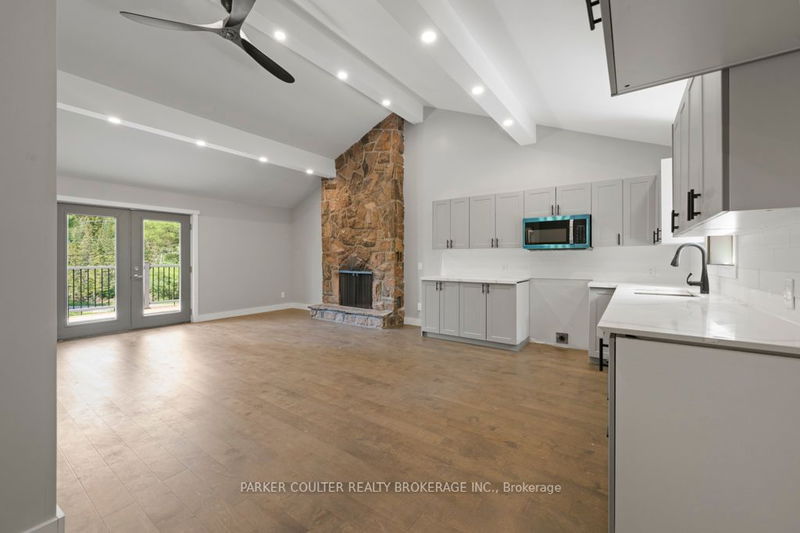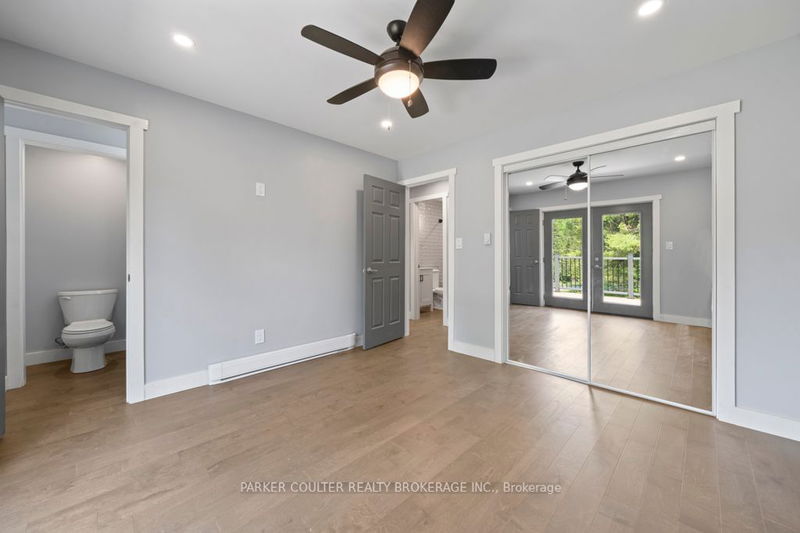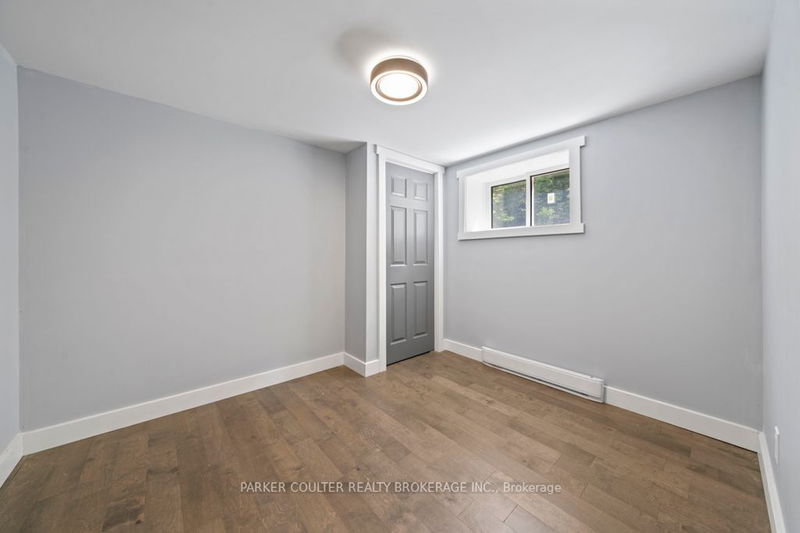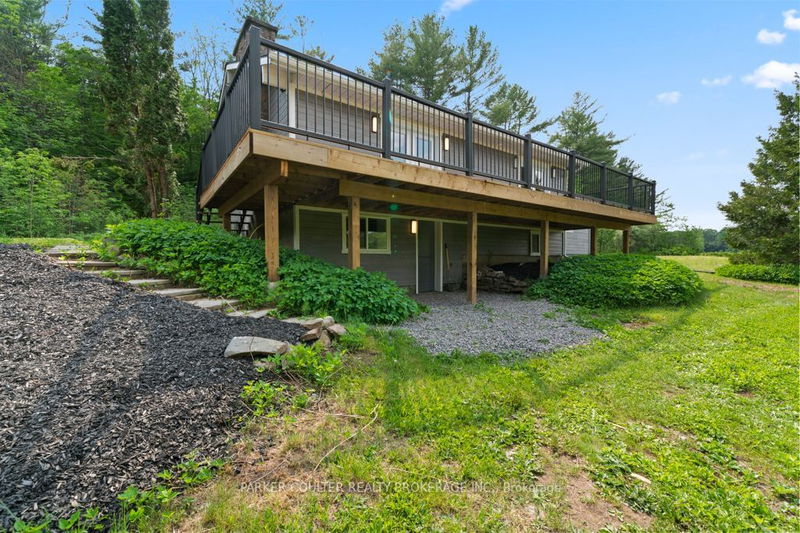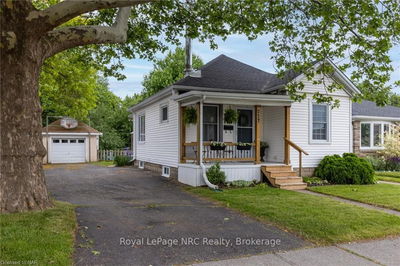Completely renovated raised bungalow offering a perfect blend of modern living and natural beauty. With 2+2 beds and 2.5 bath, this home sits on a private 6.66-acre lot, surrounded by picturesque forest and farm field. Stunning view of the Black River just across the road. Open-concept layout with vaulted ceilings, creating a spacious and airy atmosphere. The modern kitchen is a chef's dream, ft. a subway tile backsplash, quartz countertops, shaker-style cabinets, brand new s/s microwave, and black hardware. The living room features a cozy wood-burning fireplace and walkout to the back deck. The main level of the home also offers 2 beds, including a primary bedroom with walkout to the deck and a 2-piece ensuite. A well-appointed 4-piece bath completes this level. The walkout basement is fully finished and ft. an office space, rec room, 3-piece bath, 2 additional beds, and laundry. Additional upgrades include new shingles, eavestrough, insulation, drywall, flooring, windows, and doors.
Property Features
- Date Listed: Friday, June 02, 2023
- City: Bracebridge
- Major Intersection: 1050 Old Victoria Road
- Kitchen: Main
- Living Room: Walk-Out, Fireplace
- Listing Brokerage: Parker Coulter Realty Brokerage Inc. - Disclaimer: The information contained in this listing has not been verified by Parker Coulter Realty Brokerage Inc. and should be verified by the buyer.


