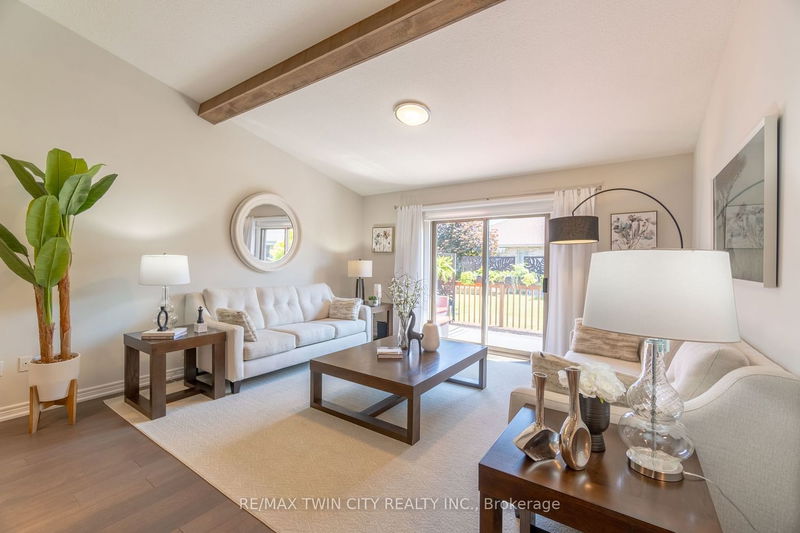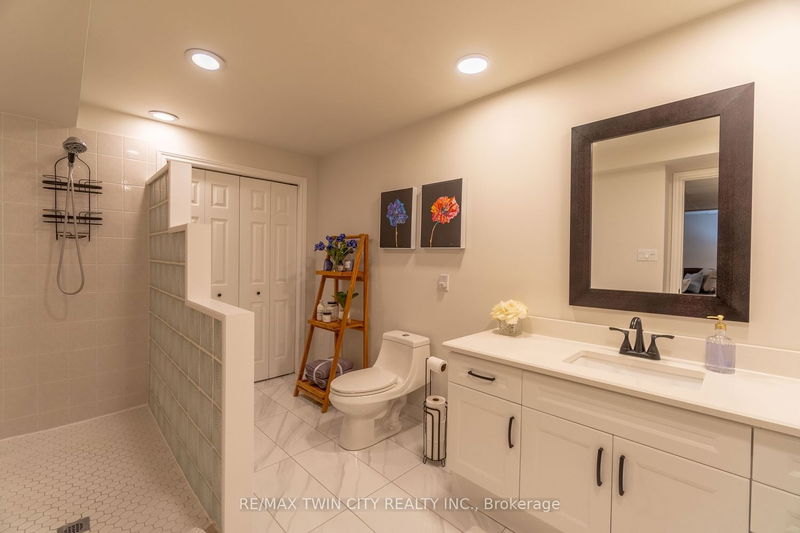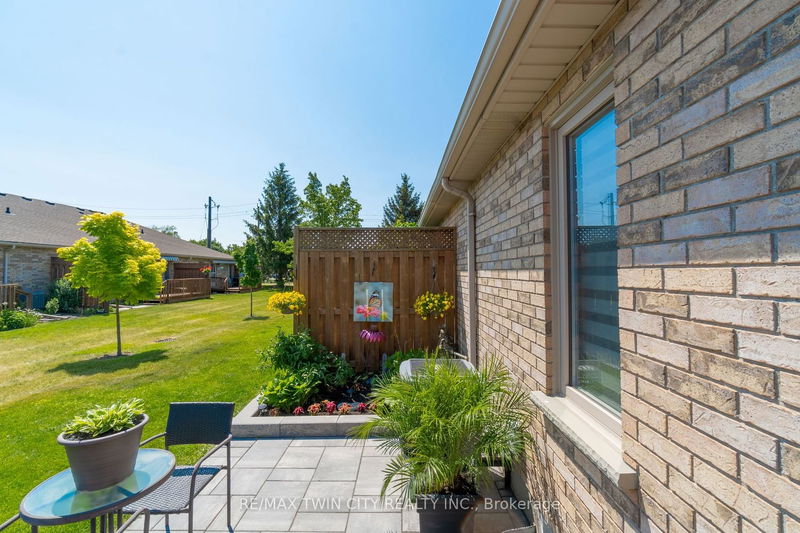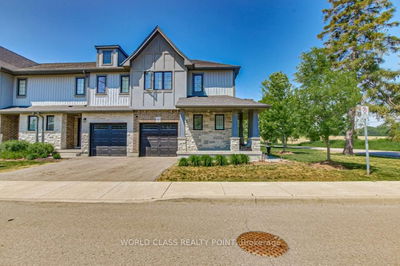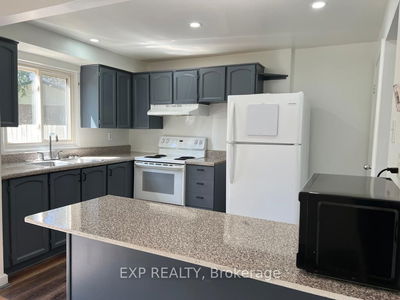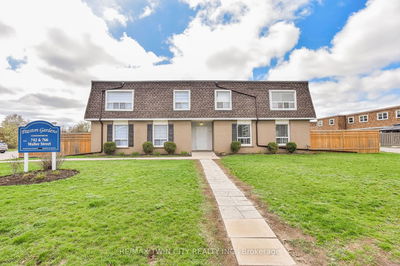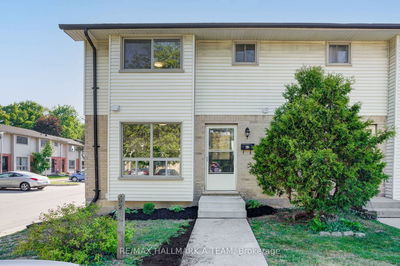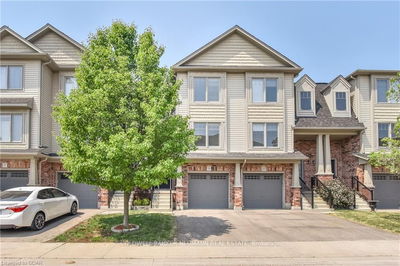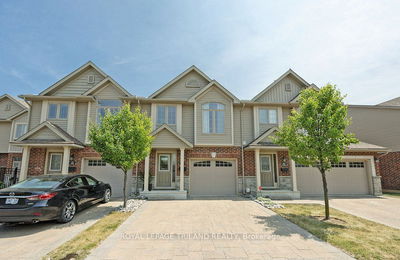Welcome to this stunning condo offering a carefree lifestyle with gardening, lawn care, and snow removal included. The open concept, carpet-free floor plan features a bright front office/bedroom and meticulous attention to detail, including vaulted cathedral ceilings and hardwood floors. The kitchen boasts a spacious island, ample cupboards with a pantry, and high-quality quartz counters. The dining area is perfect for family gatherings. The main living area opens to a rear deck, filling the space with natural light. Outside, enjoy a lovely deck, professionally finished stone patio, and flourishing garden. The main floor also offers an exquisite laundry room, a primary bedroom, and a stylish bathroom with tiled flooring and double sink vanity. The finished basement includes a spa-like bathroom, a spacious family room, an additional bedroom, and a versatile bonus room. The seller is flexible with the closing date. Don't miss this exceptional opportunity for a beautiful lifestyle!
Property Features
- Date Listed: Sunday, June 04, 2023
- City: Brantford
- Major Intersection: Balmoral
- Full Address: 34-110 Somerset Road, Brantford, N3R 5A8, Ontario, Canada
- Kitchen: Cathedral Ceiling, Quartz Counter, Centre Island
- Living Room: Vaulted Ceiling, Hardwood Floor, Sliding Doors
- Family Room: Bsmt
- Listing Brokerage: Re/Max Twin City Realty Inc. - Disclaimer: The information contained in this listing has not been verified by Re/Max Twin City Realty Inc. and should be verified by the buyer.






