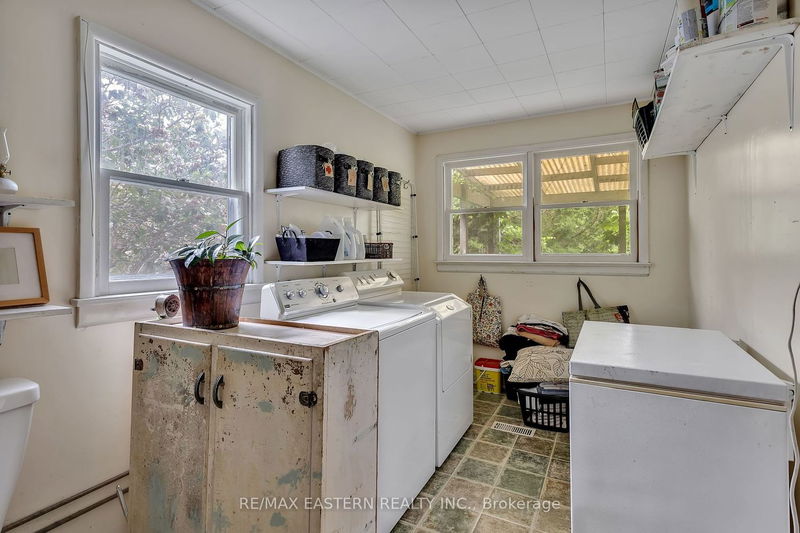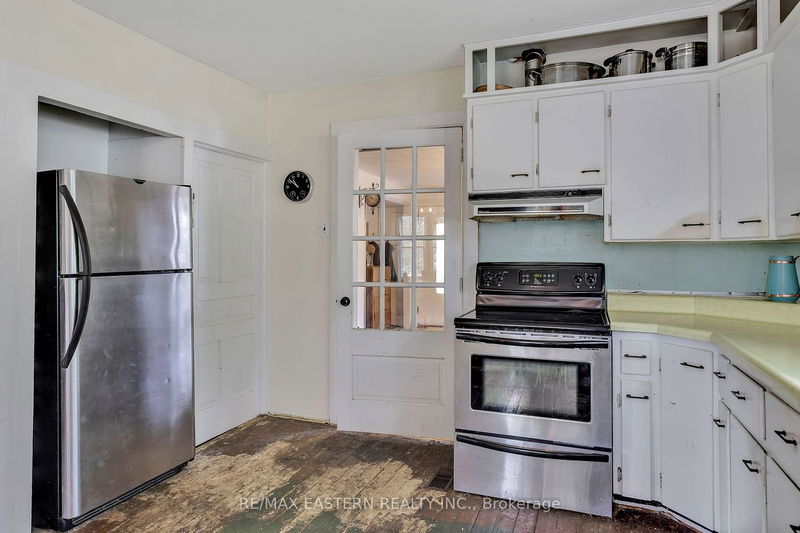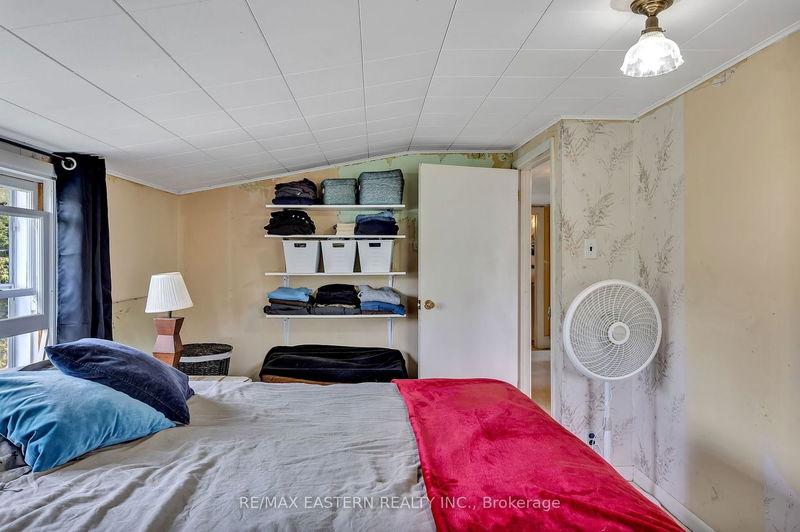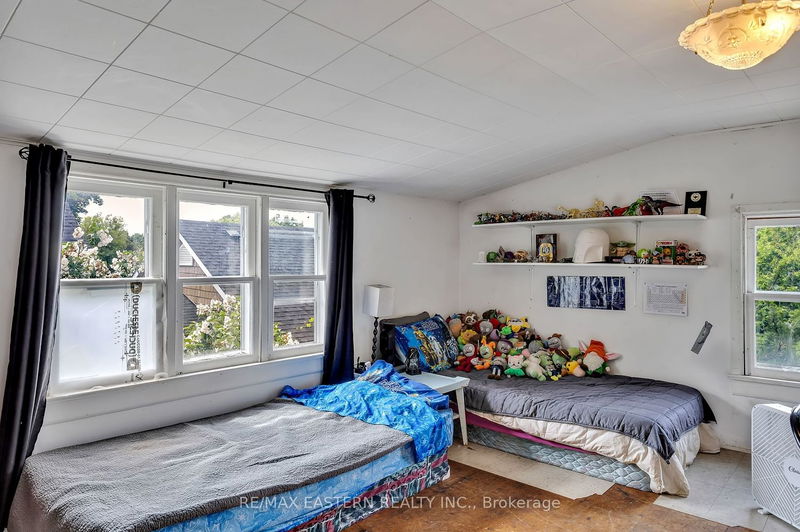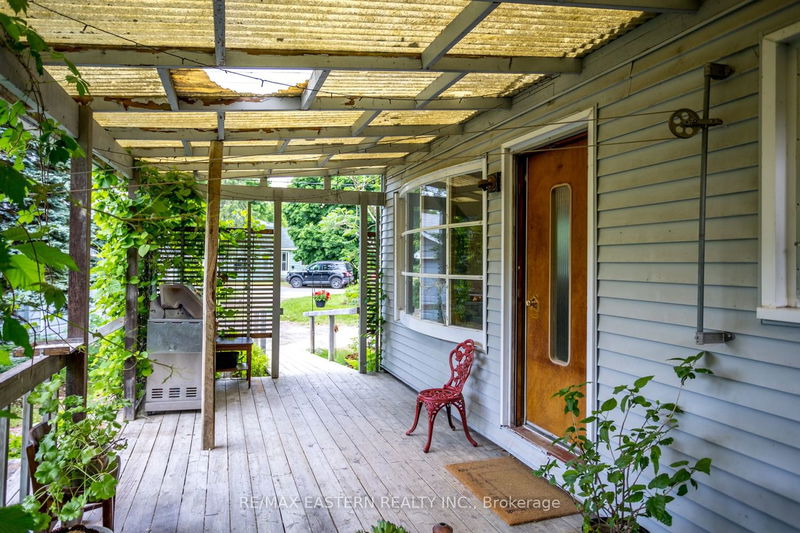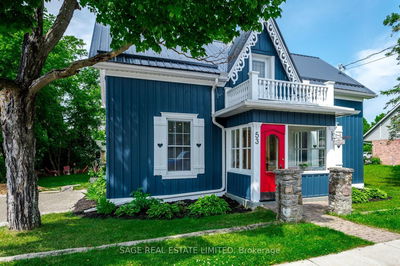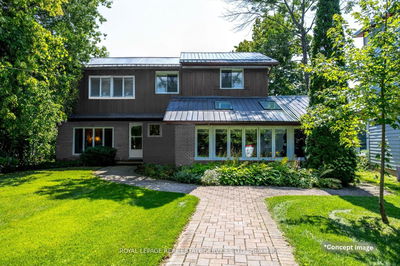Bobcaygeon 4 bedroom home waiting for your finishing touches. Centrally located right in town within walking distance to Trent Severn Waterway, Marina's, school and shopping. Large eat in kitchen with dining space, living room and family room with main floor laundry and bathroom combo. updated 4 pc bathroom upstairs. Beautiful landscaped gardens, with 16 x 24 covered porch southern view over gardens. Detached 2 car 22x24 garage. Circular gravel driveway.
Property Features
- Date Listed: Monday, June 05, 2023
- Virtual Tour: View Virtual Tour for 46 Joseph Street
- City: Kawartha Lakes
- Neighborhood: Bobcaygeon
- Major Intersection: Prince Street
- Full Address: 46 Joseph Street, Kawartha Lakes, K0M 1A0, Ontario, Canada
- Family Room: Main
- Kitchen: Main
- Living Room: Main
- Listing Brokerage: Re/Max Eastern Realty Inc. - Disclaimer: The information contained in this listing has not been verified by Re/Max Eastern Realty Inc. and should be verified by the buyer.






