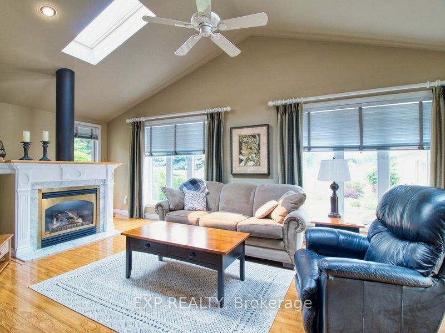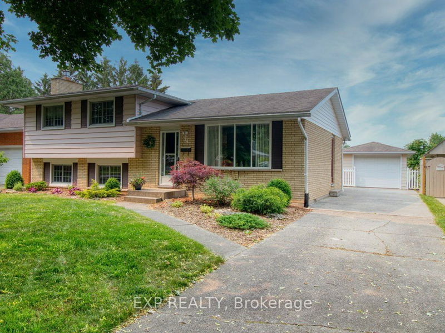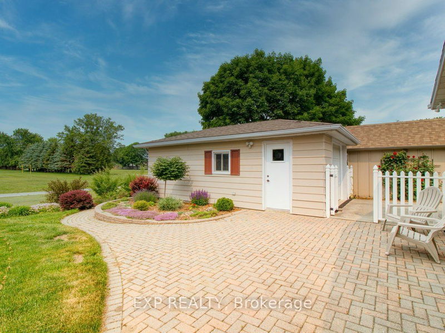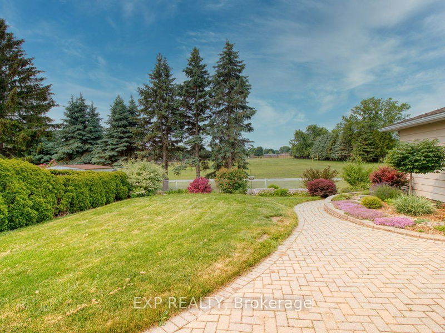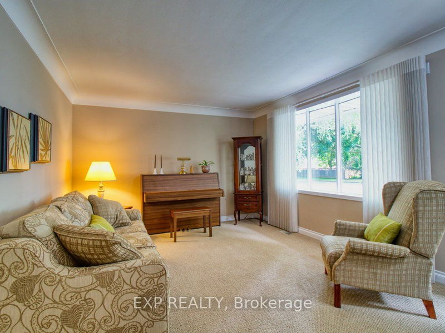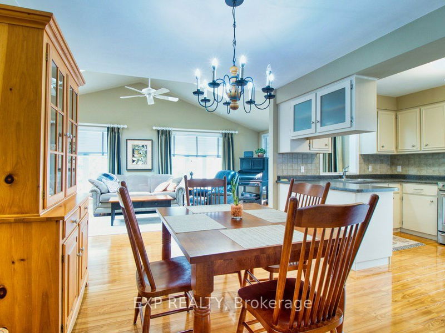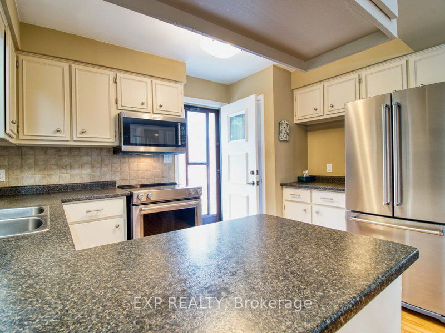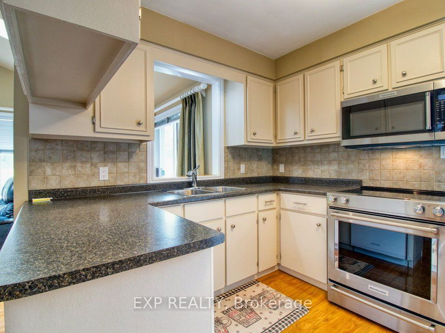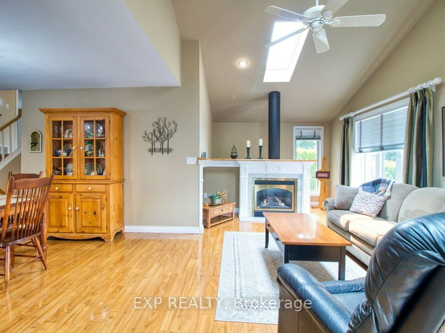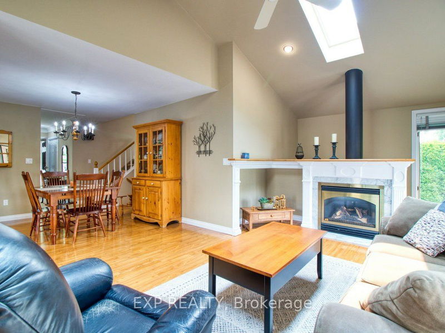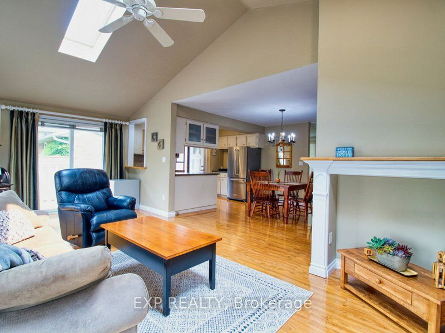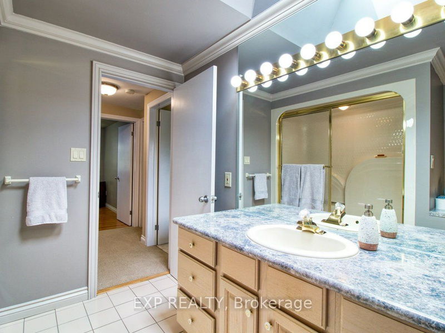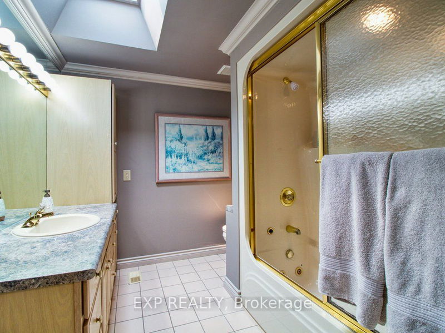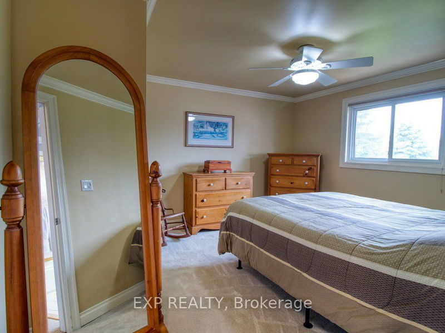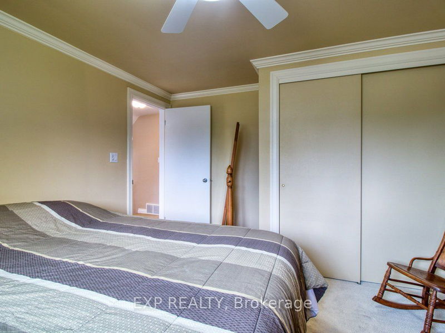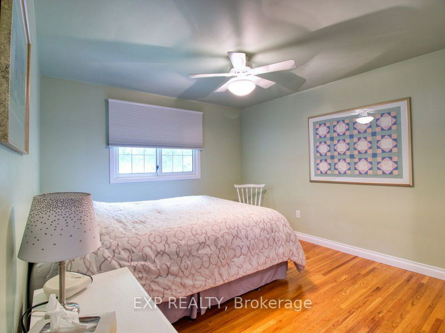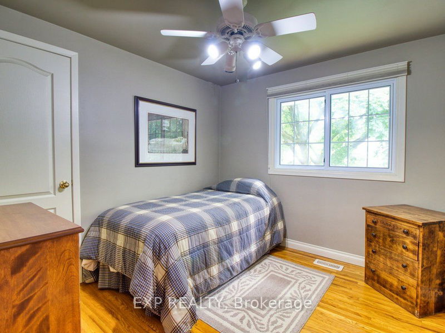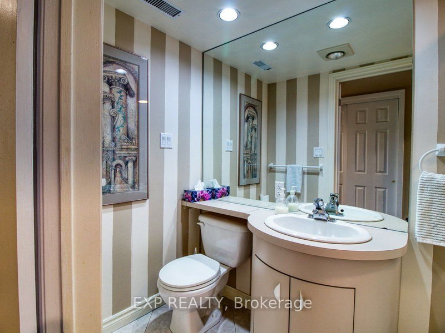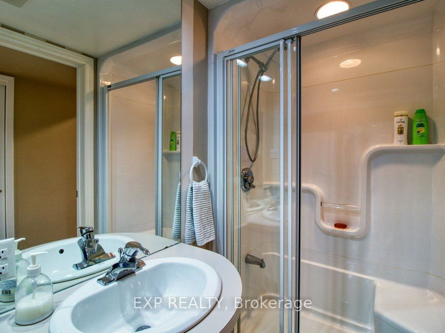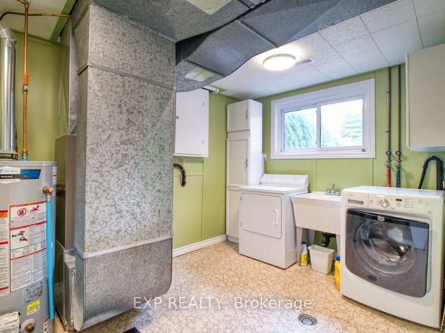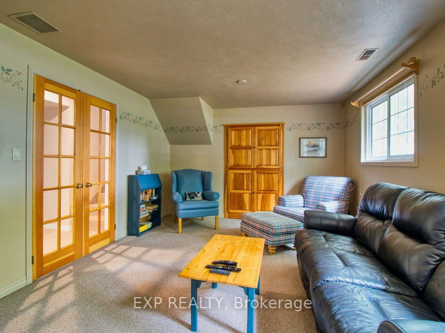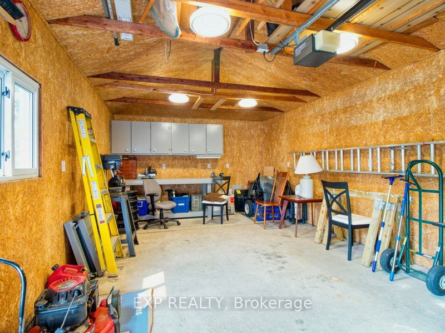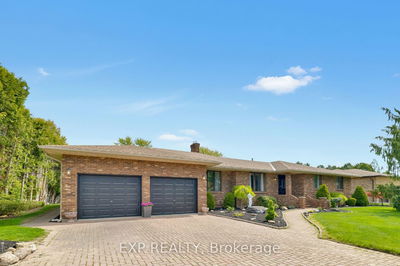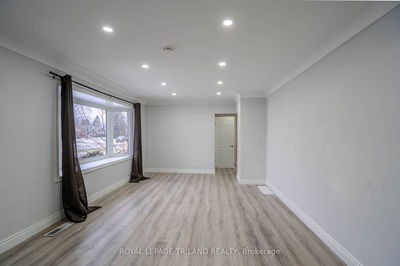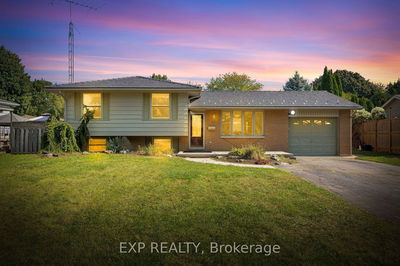Charming 4-level side-split located in a prime location! Designed with both functionality and style in mind. The welcoming main living areas include a sitting room with a stunning bay window, a spacious and well-appointed kitchen, and a cozy living room with two skylights, a fireplace, and sliding doors that lead out to views of beautiful lush landscaped gardens. Backing onto a neighboring school and park, it provides a natural and peaceful setting. The second floor features a generous primary suite with a spacious closet organizer, two bright and airy bedrooms, and a meticulously designed bathroom with a linen closet, a jetted tub, and another beautiful skylight. The basement offers a cozy family room with French doors and a fireplace, a 3-piece bath, laundry room, and ample storage space. The insulated garage has been extended to include a versatile workshop space with electrical capabilities. Don't miss this rare opportunity to own a unique and thoughtfully designed property!
Property Features
- Date Listed: Tuesday, June 06, 2023
- Virtual Tour: View Virtual Tour for 34 Northland Drive
- City: Chatham-Kent
- Neighborhood: Chatham
- Major Intersection: Northland Dr./Mcnaughton Ave W
- Full Address: 34 Northland Drive, Chatham-Kent, N7L 3Y2, Ontario, Canada
- Kitchen: Eat-In Kitchen, Walk-Out
- Living Room: W/O To Patio, Skylight, Gas Fireplace
- Family Room: French Doors, Fireplace Insert
- Listing Brokerage: Exp Realty - Disclaimer: The information contained in this listing has not been verified by Exp Realty and should be verified by the buyer.

