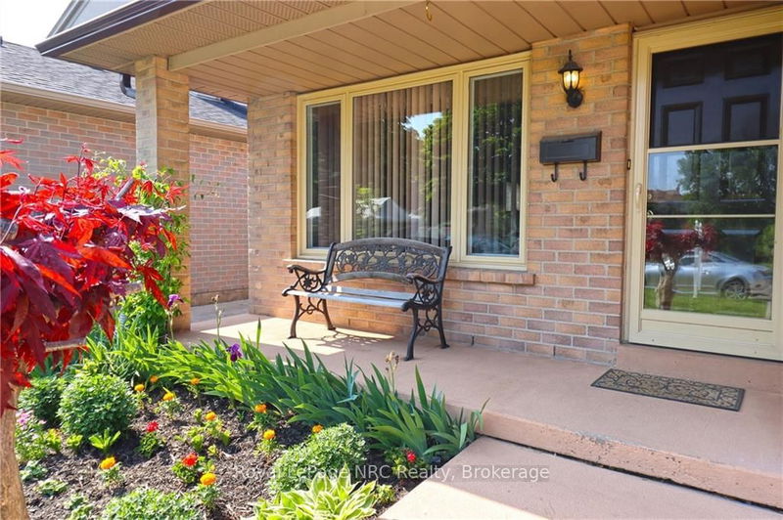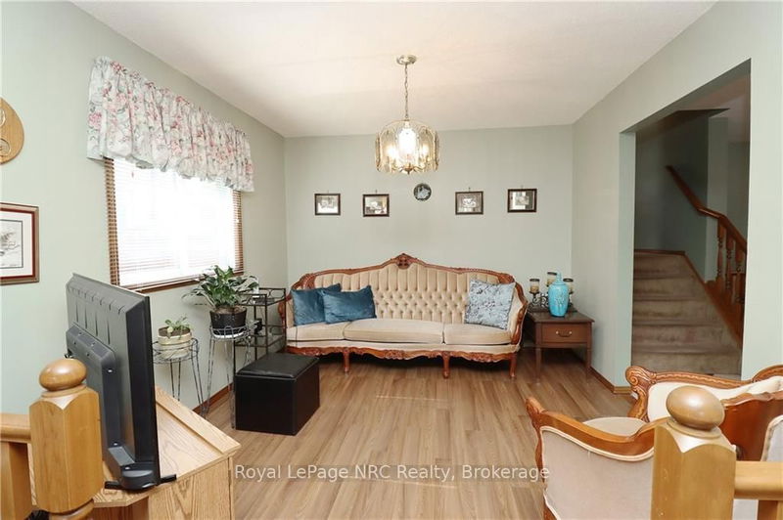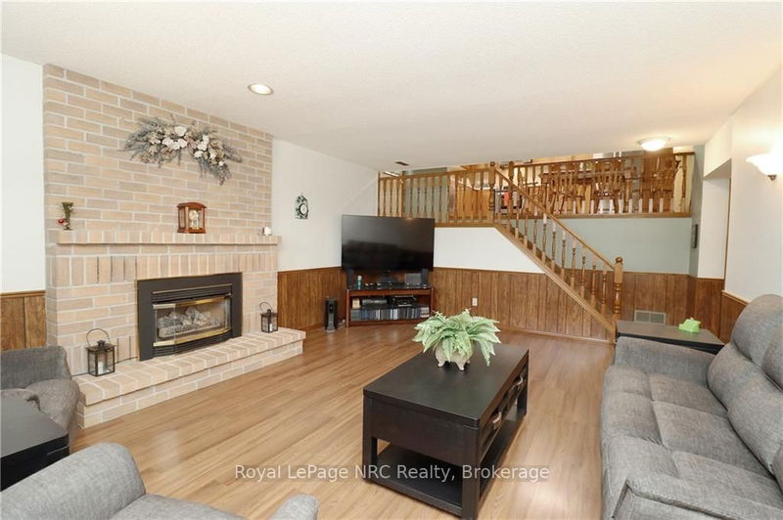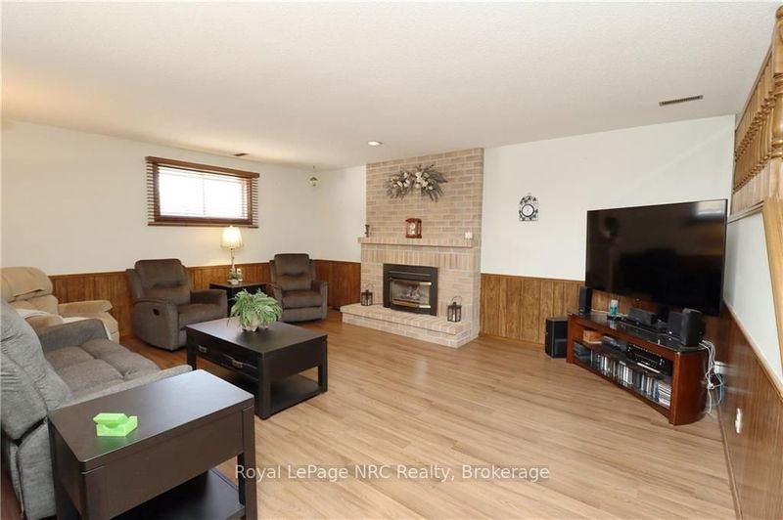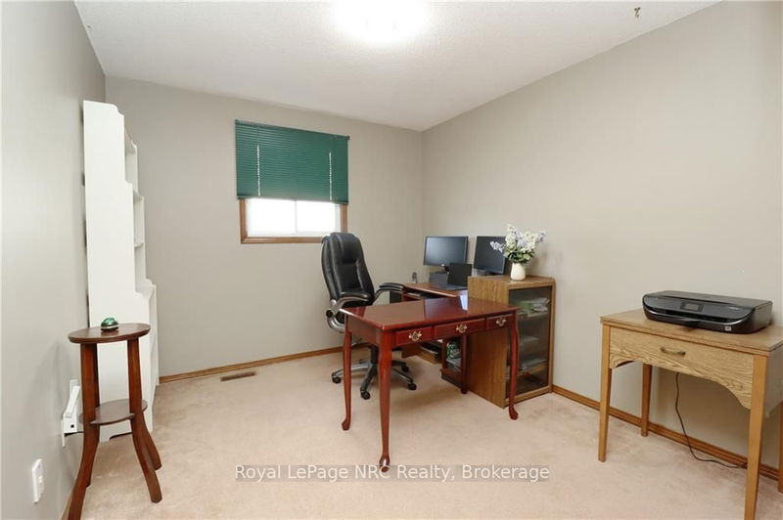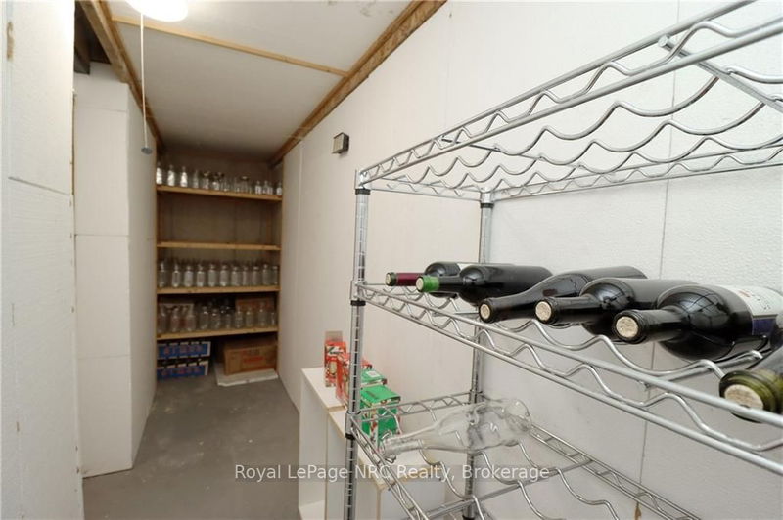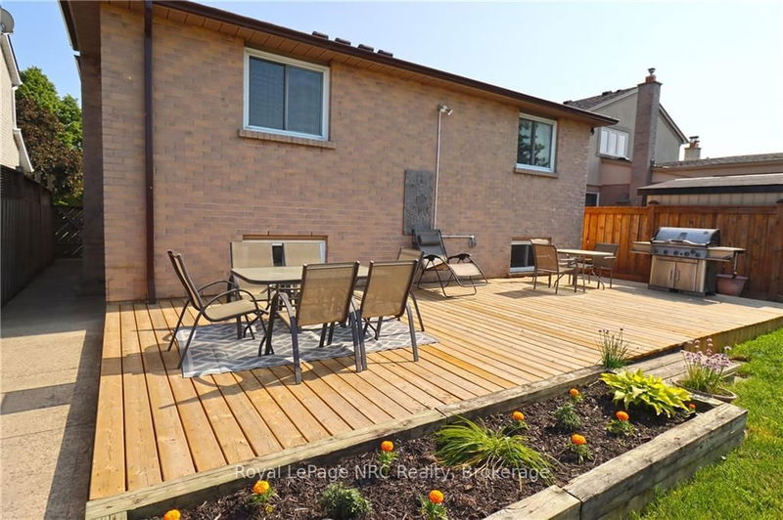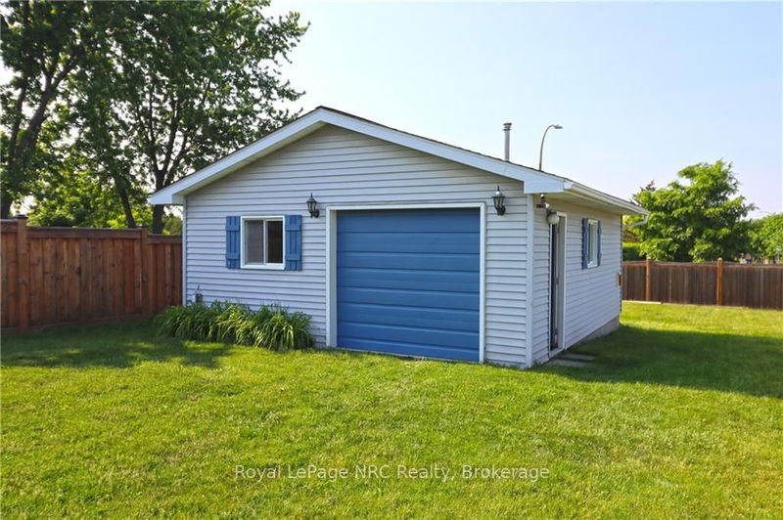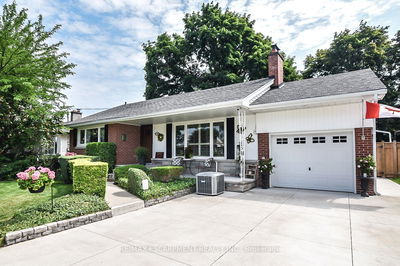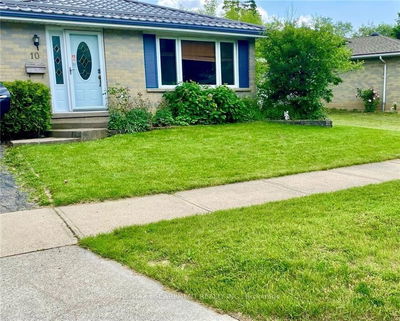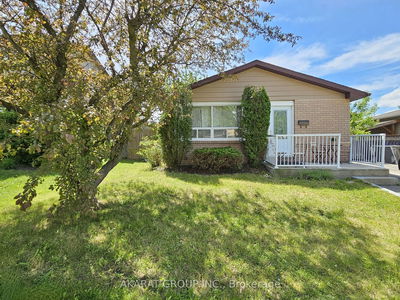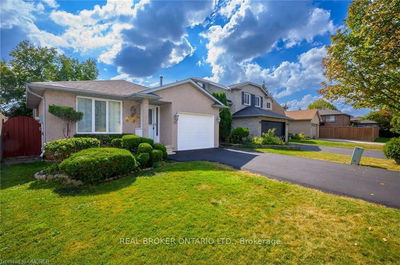This 4 level backsplit features 4 bedrooms , 2 baths, front porch perfect for enjoying your morning coffee or evening tea. The spacious sunken living room boasts plenty of natural light, creating a bright and airy atmosphere. The separate dining room is perfect for hosting dinner parties and special occasions. The eat-in kitchen features Oak Cabinets, Kitchen Aid Stainless Steel appliances, providing a modern touch to this classic home. The lower level offers a cozy family room complete with a gas fireplace along with one of the four bedrooms and a 3 piece bathroom ideal for an In-Law situation or teenager wanting some privacy. Additional rec room/games room in basement with large cold cellar, laundry room and storage area. A lot of house! Extra large fenced-in lot, providing the perfect place for outdoor entertaining and family gatherings. An additional backyard Workshop (20'x30') insulated, heated with furnace and electric panel. Ideal for a hobbyist or side interest!
Property Features
- Date Listed: Tuesday, May 30, 2023
- Virtual Tour: View Virtual Tour for 56 Gerald Crescent
- City: Hamilton
- Neighborhood: Stoney Creek
- Major Intersection: Paramount
- Full Address: 56 Gerald Crescent, Hamilton, L8J 2J9, Ontario, Canada
- Living Room: Main
- Kitchen: Eat-In Kitchen
- Family Room: Fireplace
- Listing Brokerage: Royal Lepage Nrc Realty - Disclaimer: The information contained in this listing has not been verified by Royal Lepage Nrc Realty and should be verified by the buyer.


