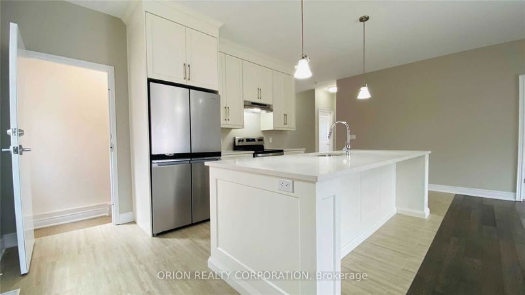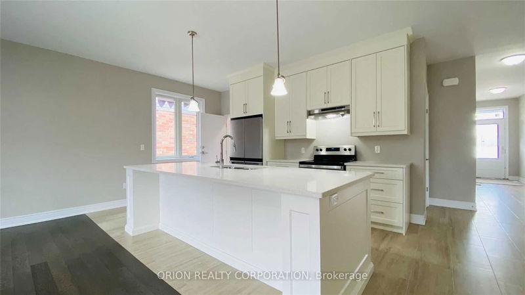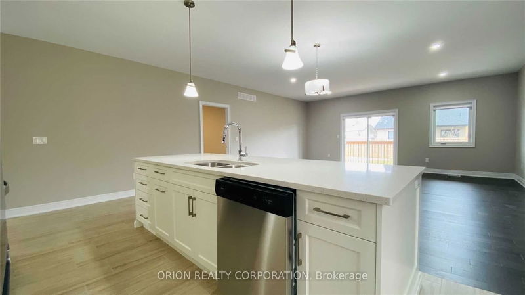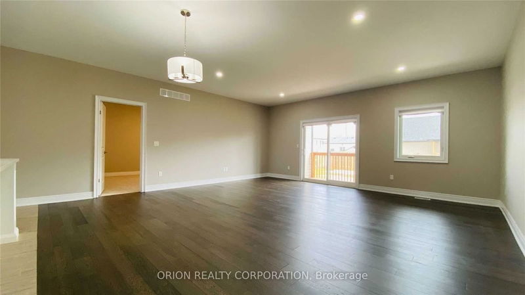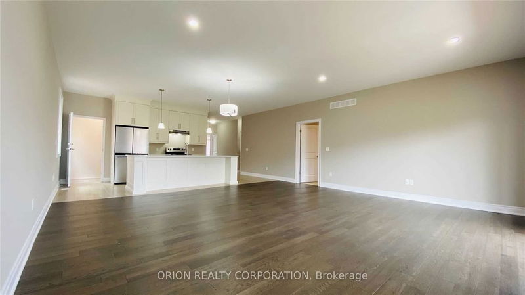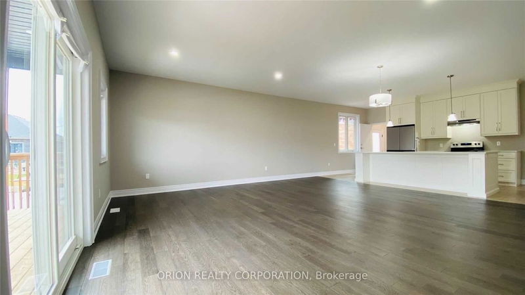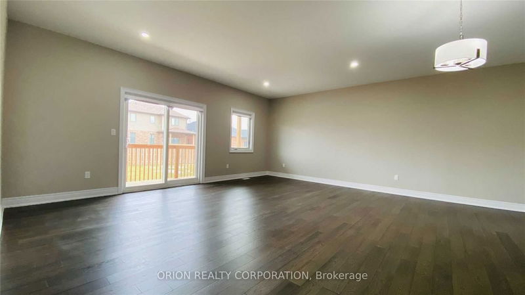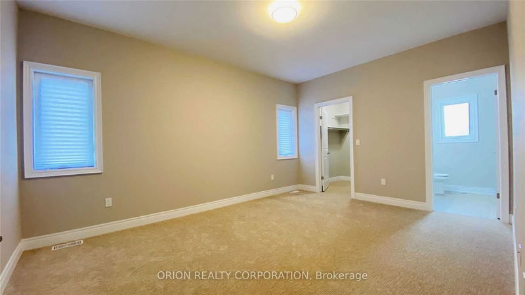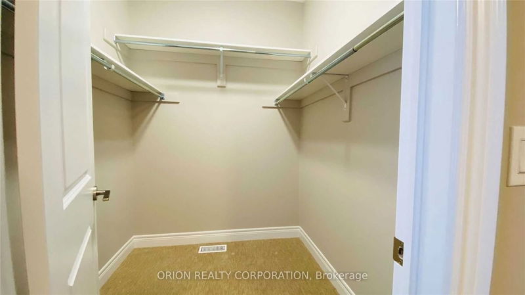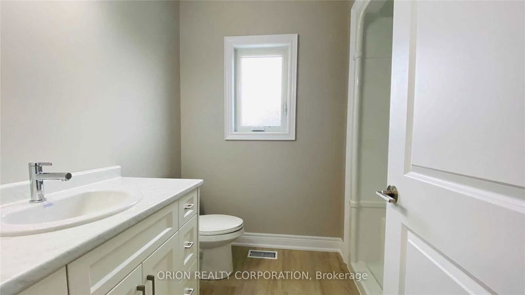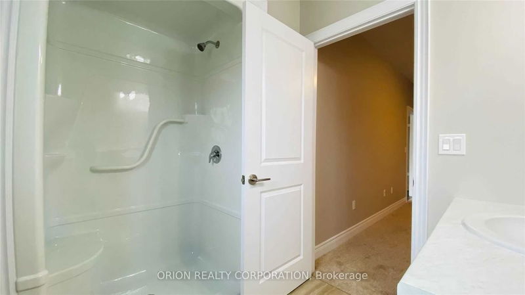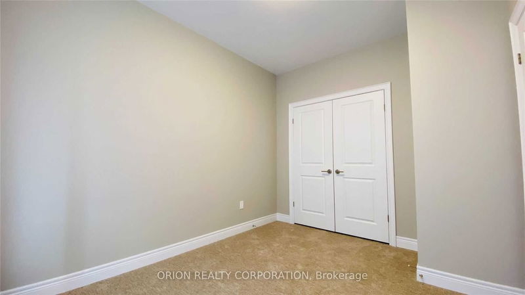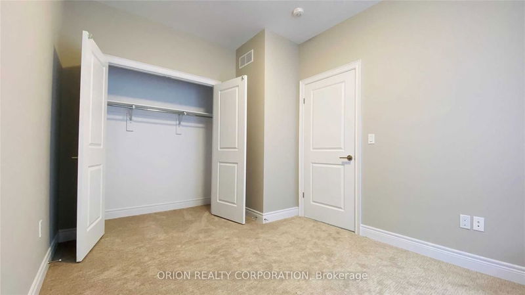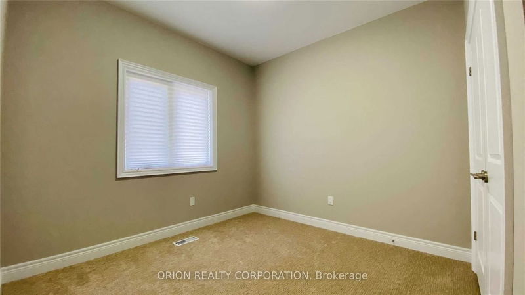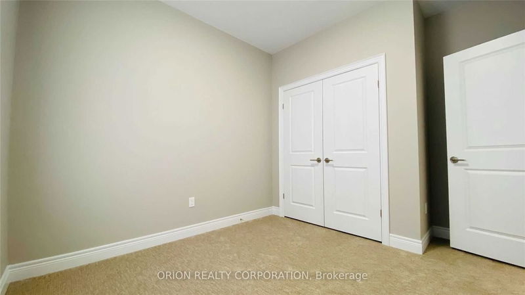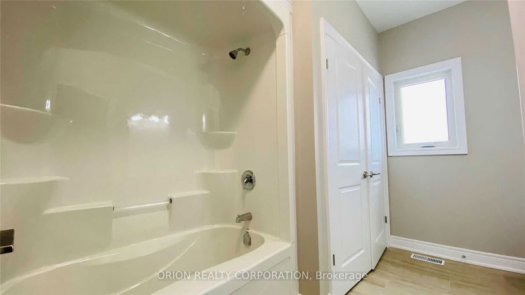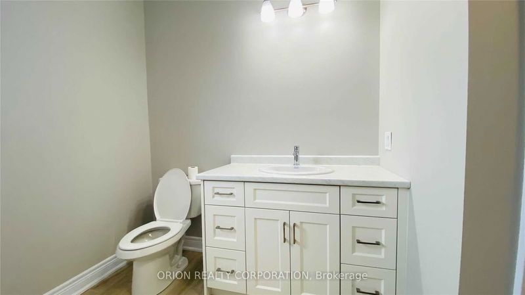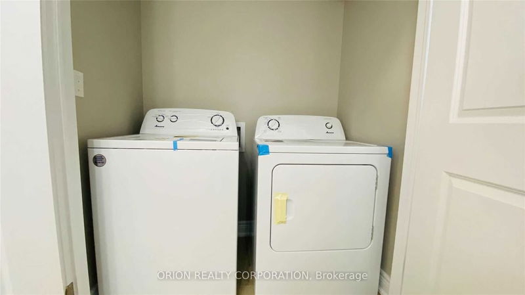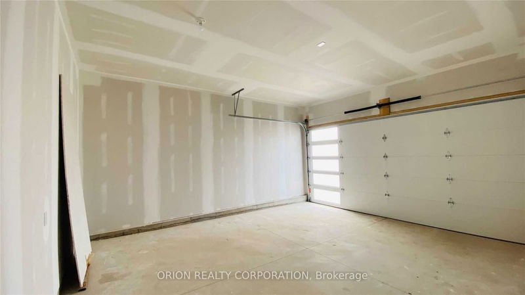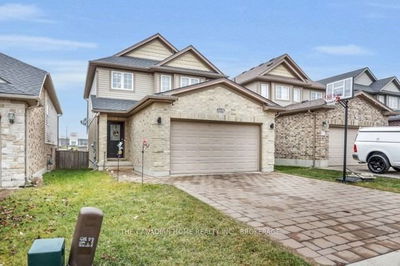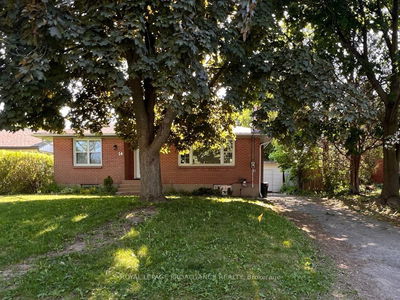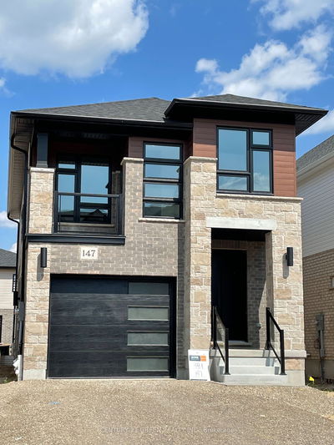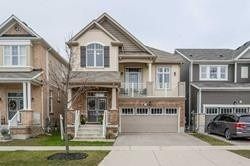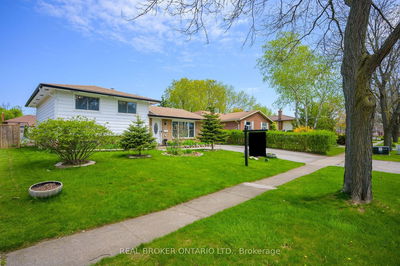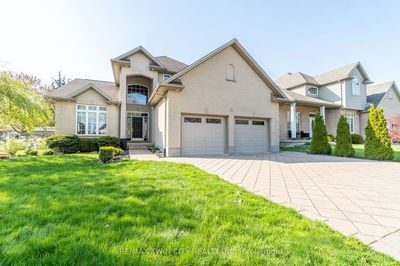3 Bedroom Apartment on Main Level, Modern Open Concept Layout, High End Finishes, In Premium Neighbourhood Of Vanier Estates. 1 Parking Spot On The Driveway And One Garage Spot Included. Bright And Spacious, With Oversized Living Space And Generous Size Bedrooms. Large Gourmet Kitchen Boasts A Sizeable Island And Plenty Of Cabinet Space. This Apartment Includes A Private Ensuite Laundry On The Same Level. Broadloom In Bedrooms And Hardwood & Tile Flooring In Living/Dining/Kitchen Area For Easy Maintenance.
Property Features
- Date Listed: Tuesday, June 06, 2023
- City: Welland
- Major Intersection: S Pelham Rd And Fitch St
- Living Room: Combined W/Dining, Hardwood Floor, Open Concept
- Kitchen: Ceramic Floor, Centre Island, Stone Counter
- Listing Brokerage: Orion Realty Corporation - Disclaimer: The information contained in this listing has not been verified by Orion Realty Corporation and should be verified by the buyer.

