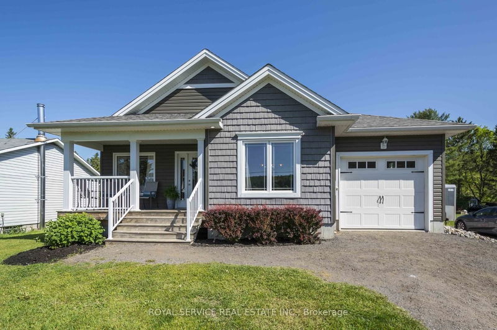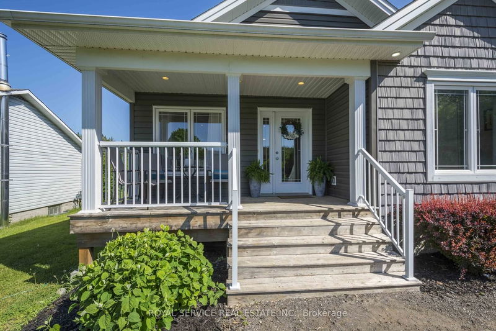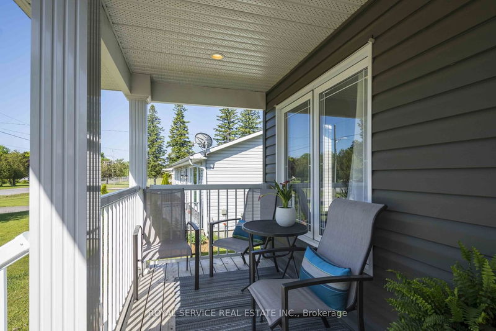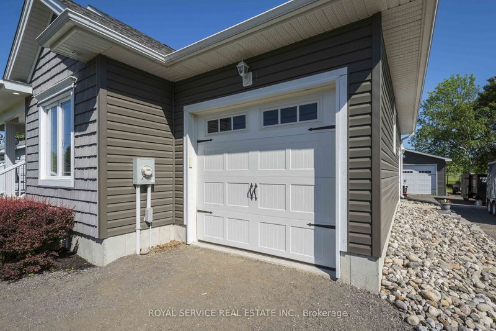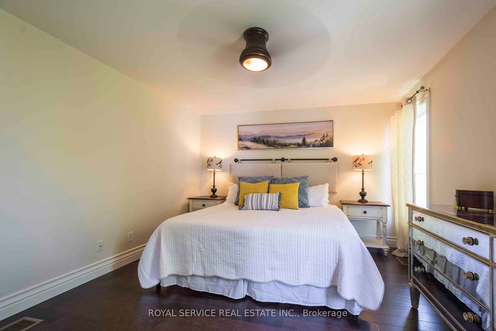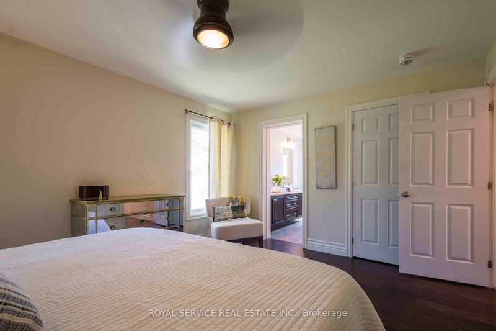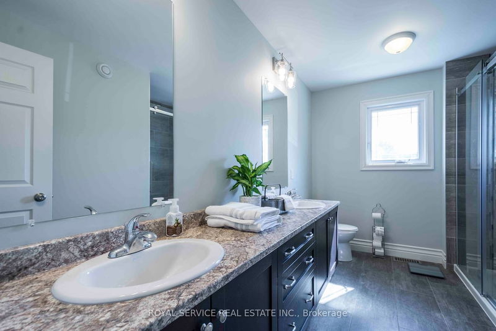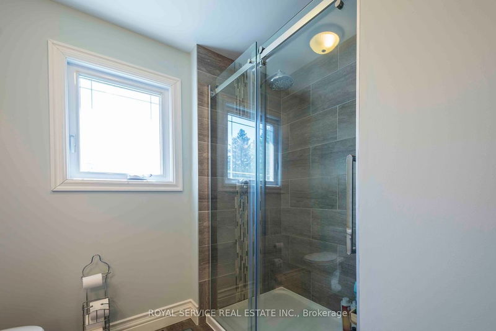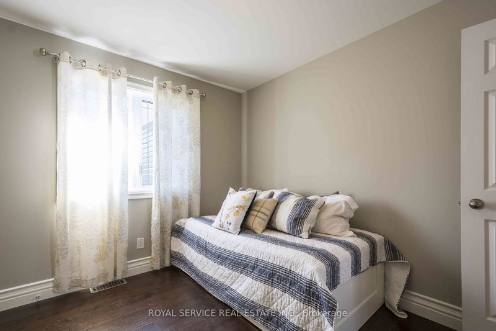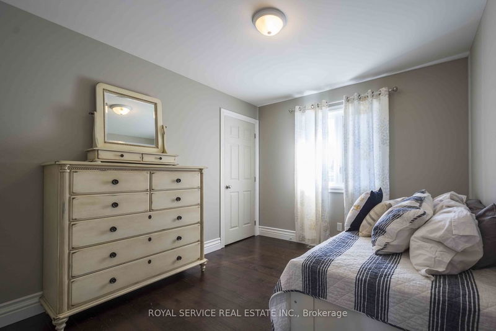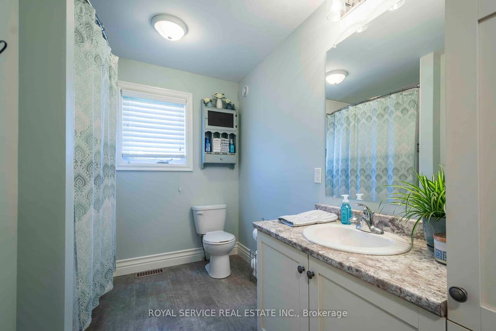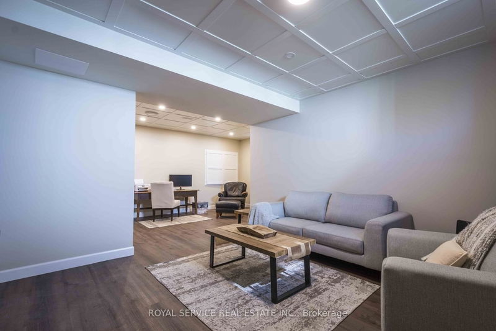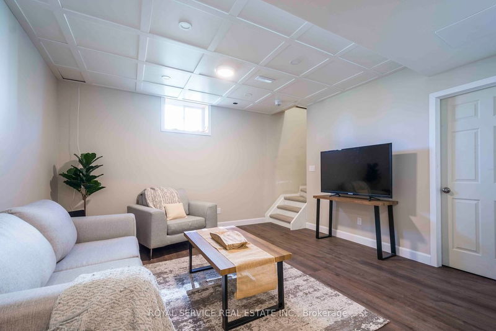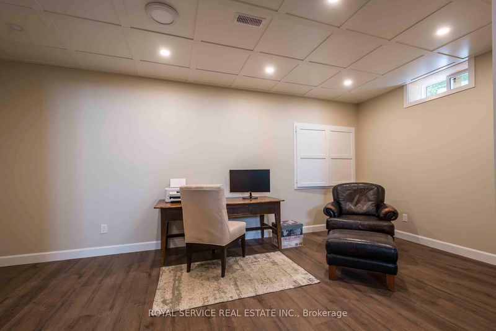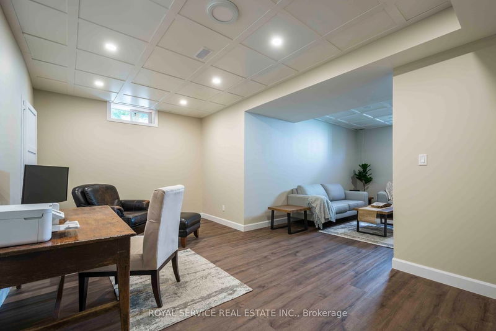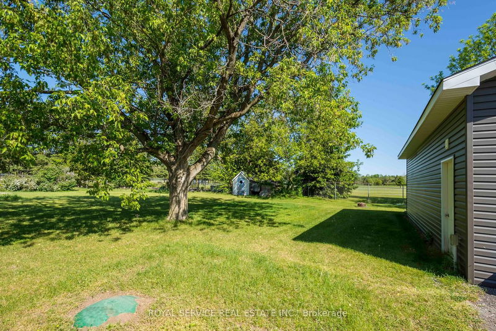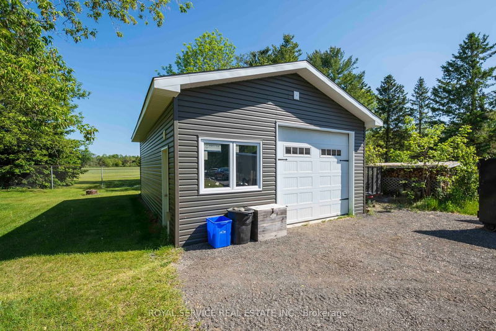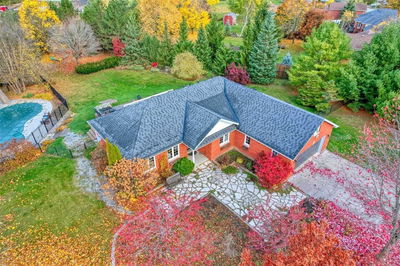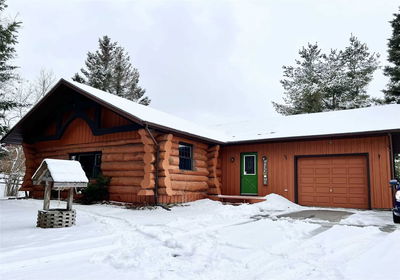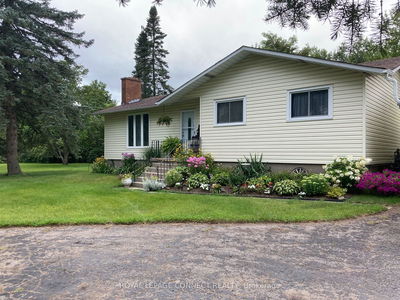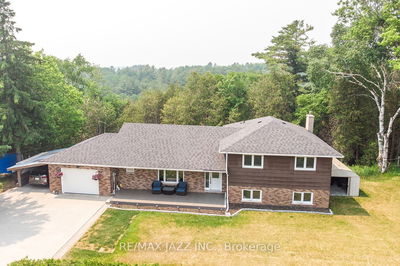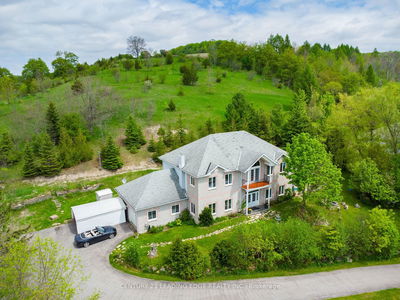In a great location just minutes from the 401 and a open floor plan this 2015 Bungalow offers 3 main floor bedrooms with 3pc ensuite and w/In closet off master and 4pc main bathroom, gas fireplace in living room with open concept with kitchen and dining room, main floor laundry and inside entrance to garage, rec room and games room in basement with 9 ft high ceilings, sprinkler system in furnace room, on demand hot water heater and room for a 4th bathroom . . With separate walk up entrance a one bedroom in-law suite with open concept kitchen, dining and living room has in-suite laundry and large safety windows , pot lights, gas fireplace and an independent pony panel.. 20ft X 30 ft Detached garage/workshop has a 60 amp pony panel. Both garages with remote door openers.
Property Features
- Date Listed: Tuesday, June 06, 2023
- City: Hamilton Township
- Neighborhood: Baltimore
- Major Intersection: Cty Rd 45/ Van Luven Rd
- Full Address: 2515 Van Luven Road E, Hamilton Township, K0K 1C0, Ontario, Canada
- Living Room: Fireplace, Open Concept
- Kitchen: Open Concept
- Listing Brokerage: Royal Service Real Estate Inc. - Disclaimer: The information contained in this listing has not been verified by Royal Service Real Estate Inc. and should be verified by the buyer.

