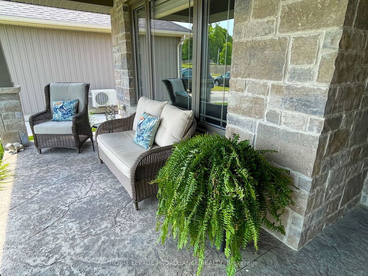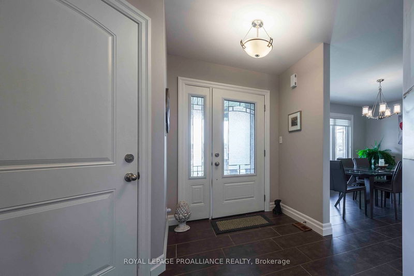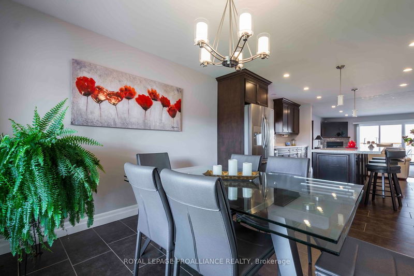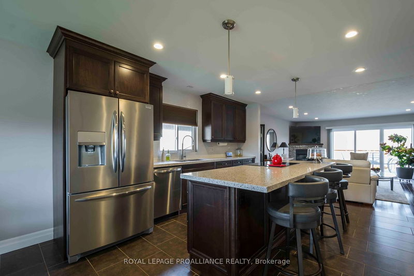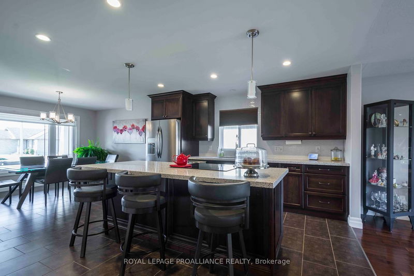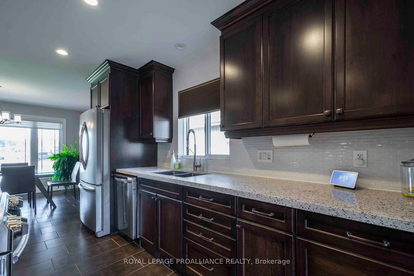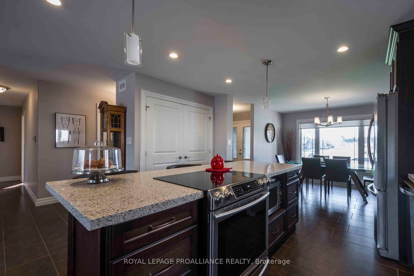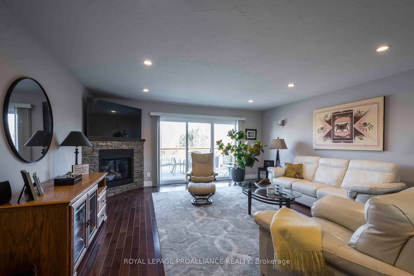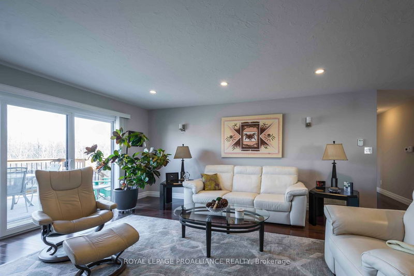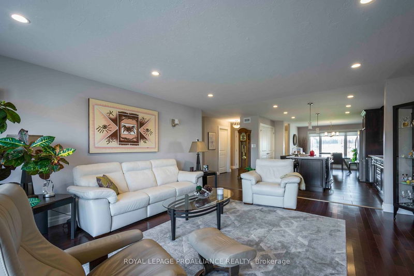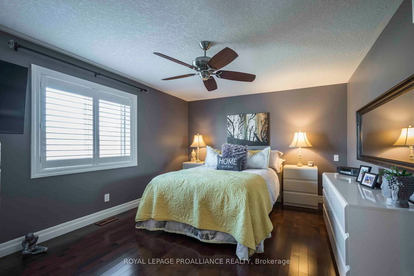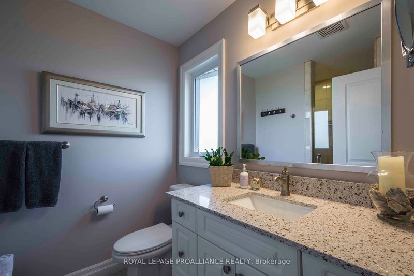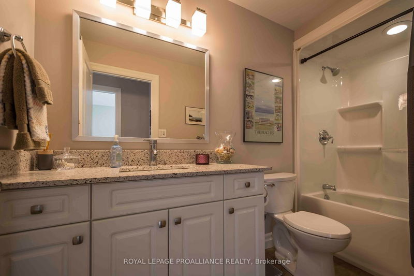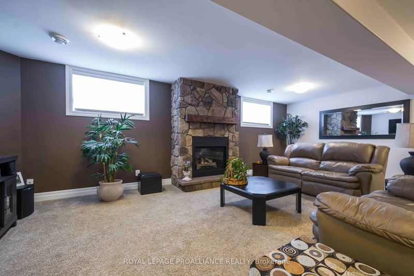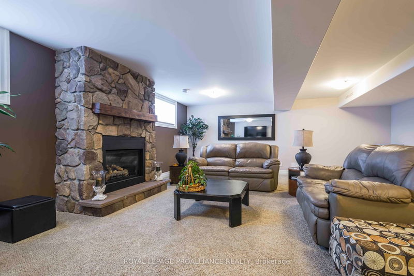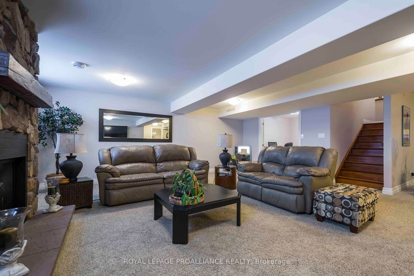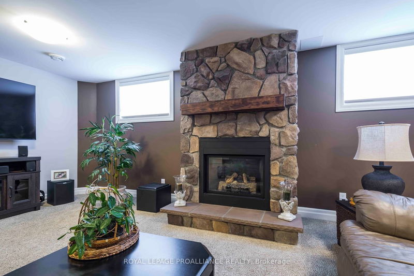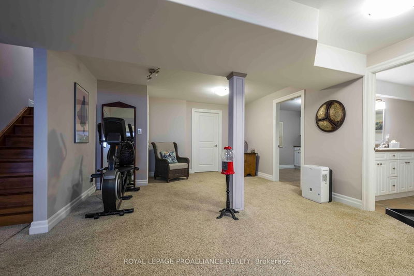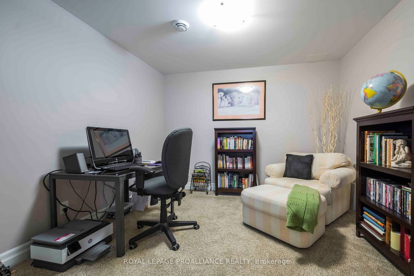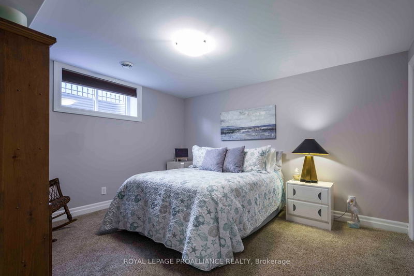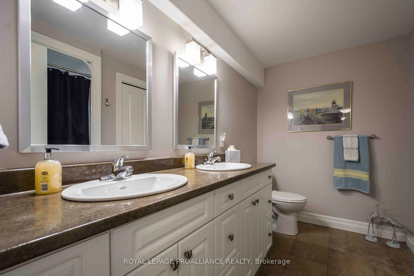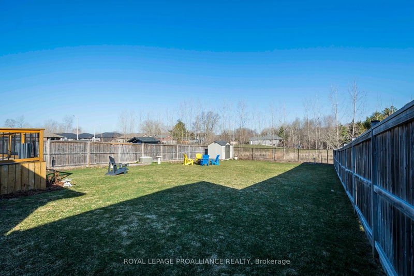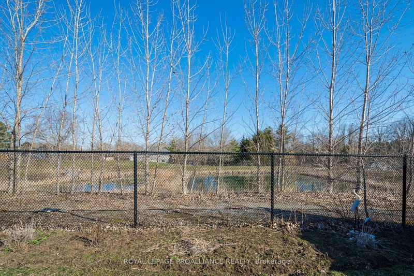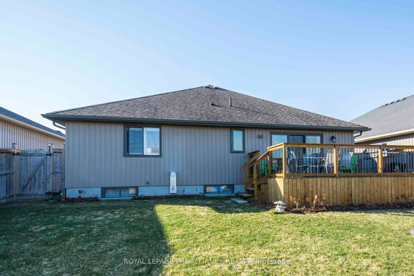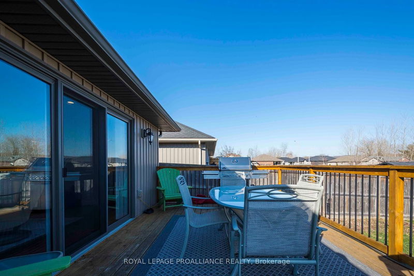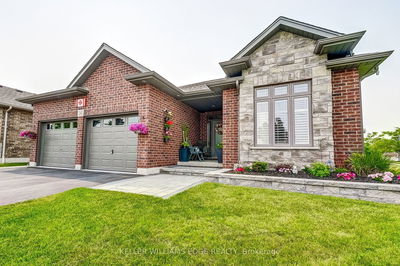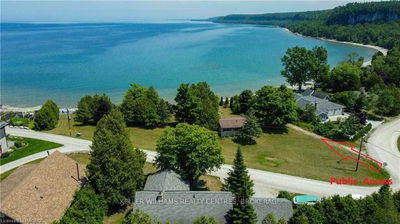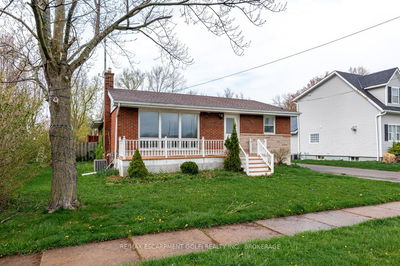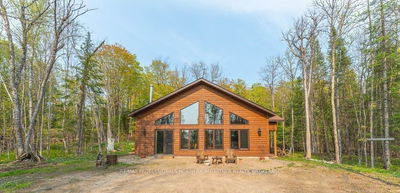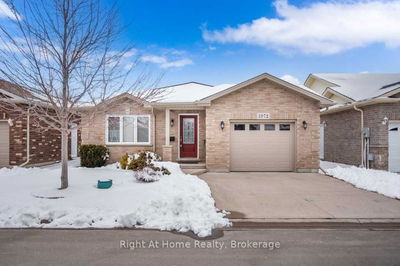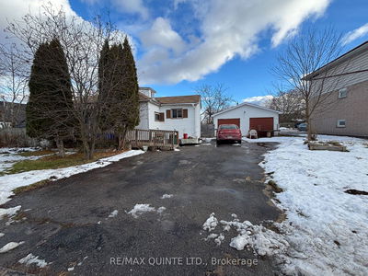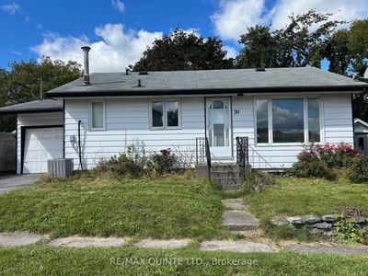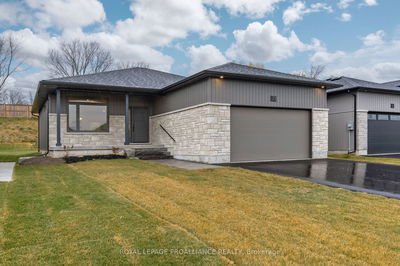Former Model Home! Prepare to be impressed. Loaded with upgrades this open concept bungalow offers 3 bdrms (plus a den), and three full baths. Boasting hardwood and ceramic floors, 2 natural gas fireplaces, maple staircase, 9 foot patio door. Spectacular kitchen with quartz countertops, hardwood cabinets to ceiling with crown moulding, under valence lighting, pot drawers, backsplash, huge double door pantry, island with overhang for seating. Other popular features include primary suite with ensuite bath, and walk-in closet, freshly painted trim and doors, custom window coverings, fully finished lower level with beautiful laundry room, forced air natural gas, central air, gas BBQ hook up. Exterior complete with professional landscaping, impresscrete walkway, covered front porch, newly added storm door, paved driveway, attached double car garage, deck off rear, fully fenced yard with irrigation system.
Property Features
- Date Listed: Wednesday, June 07, 2023
- Virtual Tour: View Virtual Tour for 12 Birchmount Street
- City: Quinte West
- Major Intersection: 2nd Dug Hill Rd/ Birchmount St
- Full Address: 12 Birchmount Street, Quinte West, K8V 0C6, Ontario, Canada
- Kitchen: Main
- Living Room: Main
- Listing Brokerage: Royal Lepage Proalliance Realty - Disclaimer: The information contained in this listing has not been verified by Royal Lepage Proalliance Realty and should be verified by the buyer.



