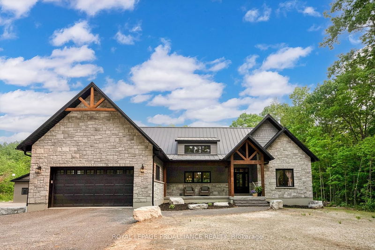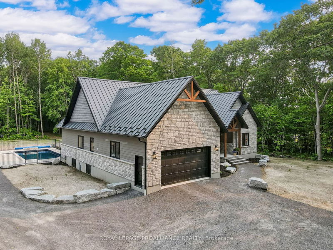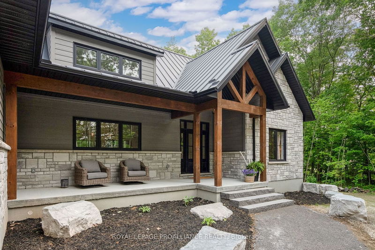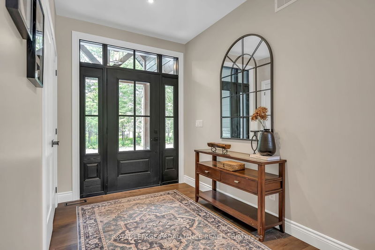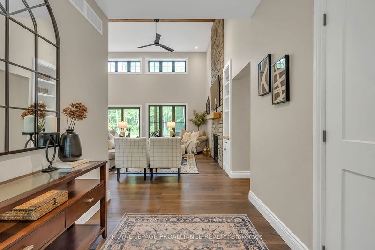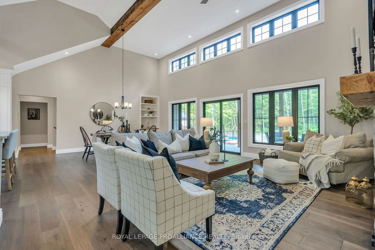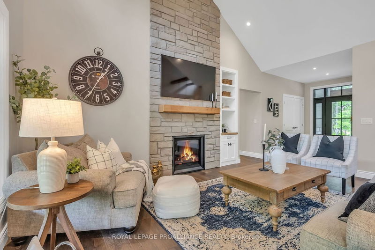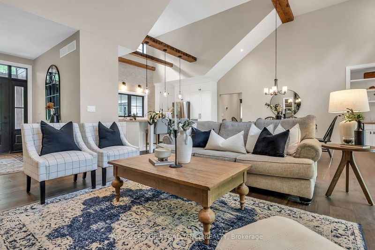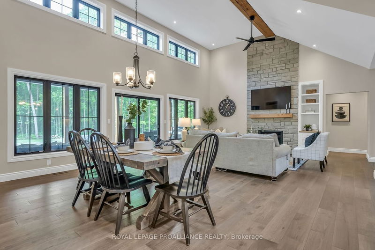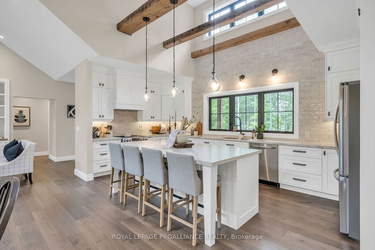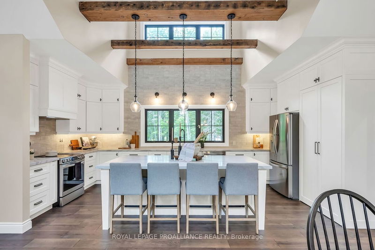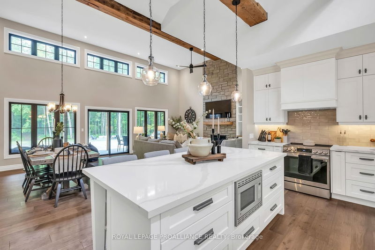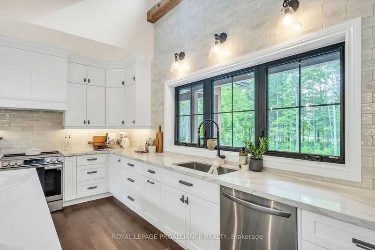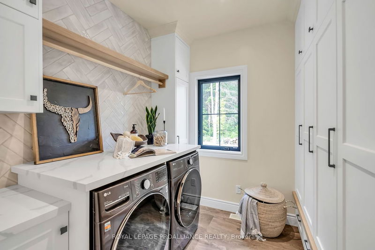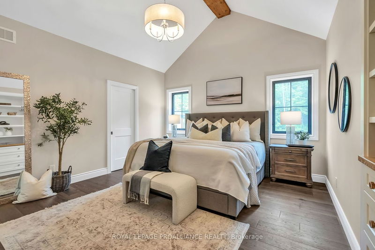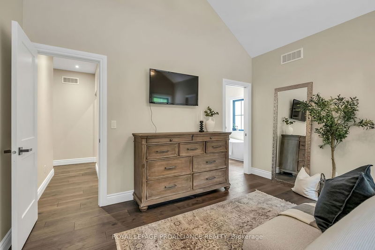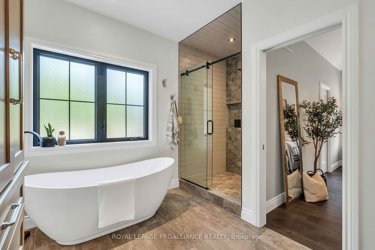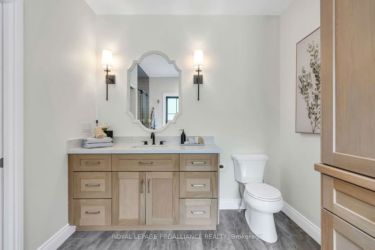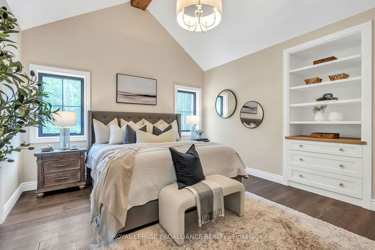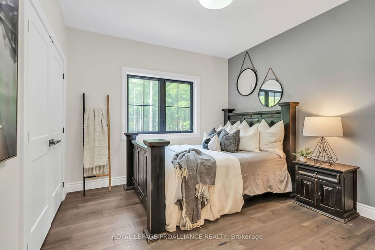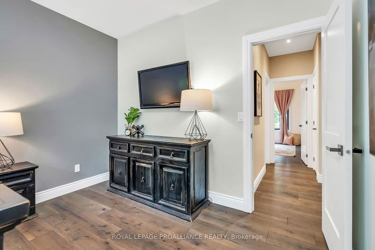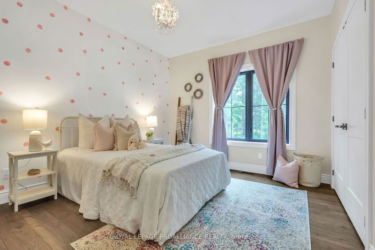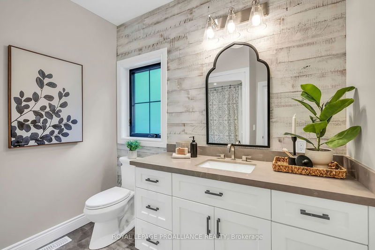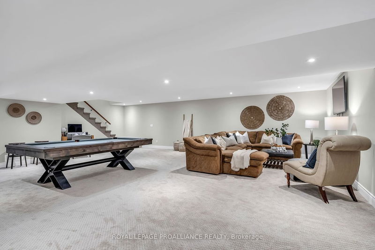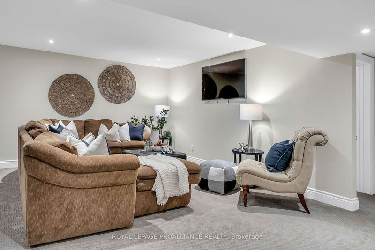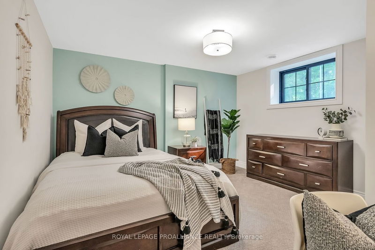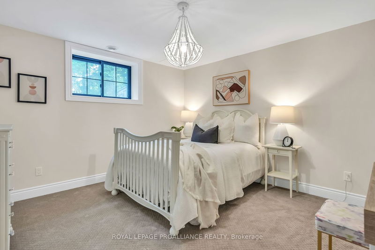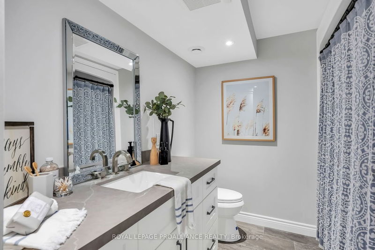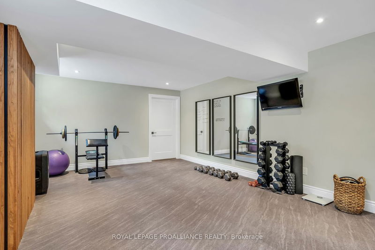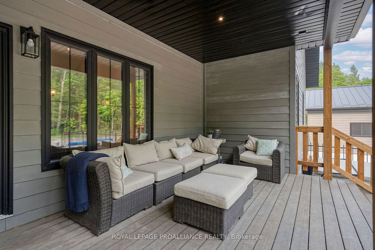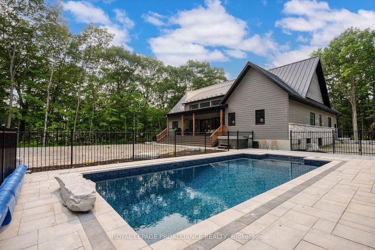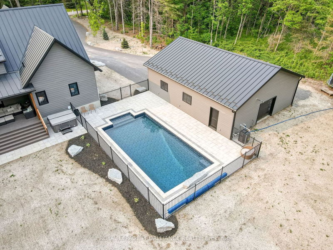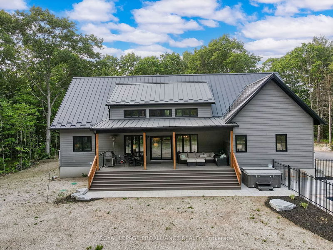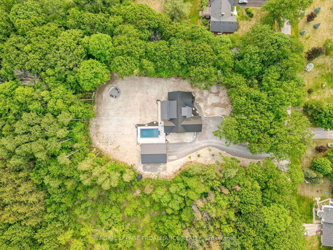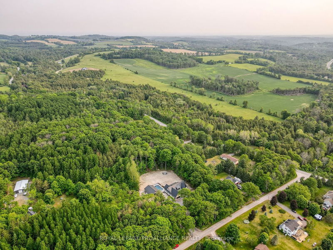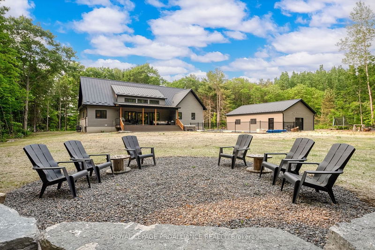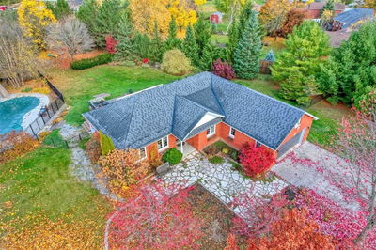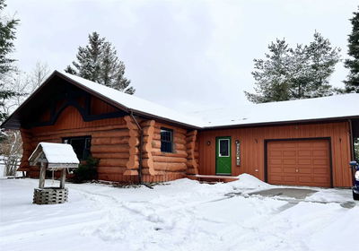Presenting an incredibly beautiful 3 + 2 bed, 3.5 bath home, on a partially cleared 3.82 acres, with an in-ground, heated salt water pool, attached insulated garage, plus detached heated garage. Located less than 10 mins to town & the 401 on a quiet side road, this recently completed home has all of the gorgeous bells and whistles. Soaring ceilings featuring beams from an old factory in Cobourg, windows at every angle, quartz counters and custom cabinetry throughout. A walk-through butler's pantry connects the kitchen to the laundry room & garage entrance. A propane stone fireplace, hardwood through the mainfloor, and walk-out to the covered composite deck. The principal bedroom suite is positioned on one side of the house with walk-in closet, vaulted ceilings and ensuite. While the additional 2 main-floor bedrooms are on the other side of the home and share a well-appointed full bathroom. The lower level is fully finished with two bedrooms, full bath, family room and work-out room.
Property Features
- Date Listed: Wednesday, June 07, 2023
- Virtual Tour: View Virtual Tour for 9841 Ellis Road
- City: Hamilton Township
- Neighborhood: Baltimore
- Full Address: 9841 Ellis Road, Hamilton Township, K0K 1C0, Ontario, Canada
- Living Room: Main
- Kitchen: Main
- Listing Brokerage: Royal Lepage Proalliance Realty - Disclaimer: The information contained in this listing has not been verified by Royal Lepage Proalliance Realty and should be verified by the buyer.

