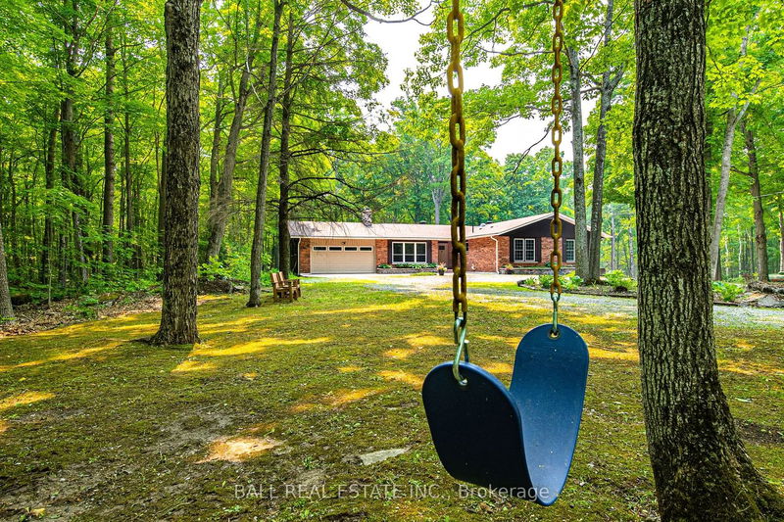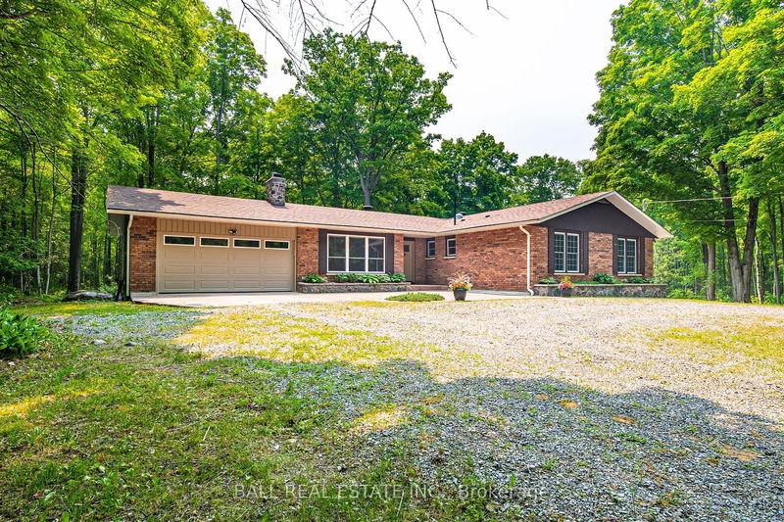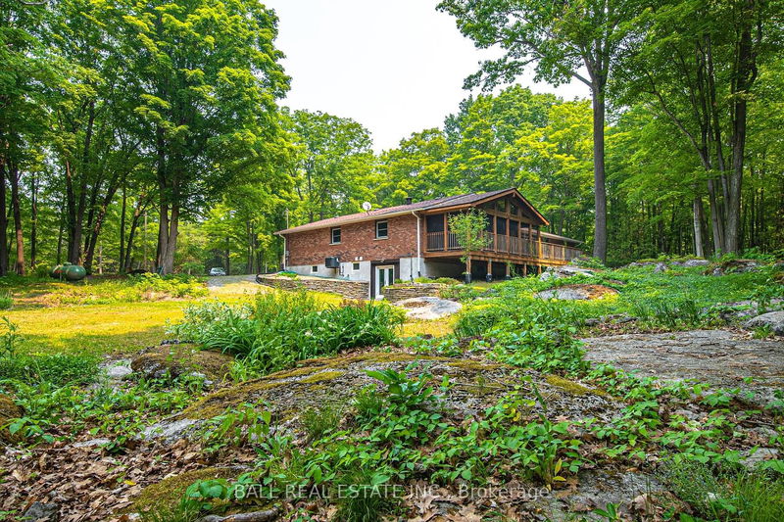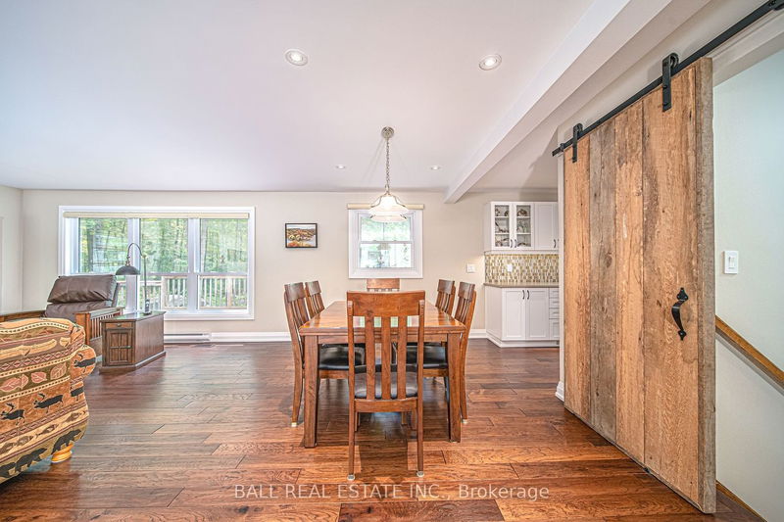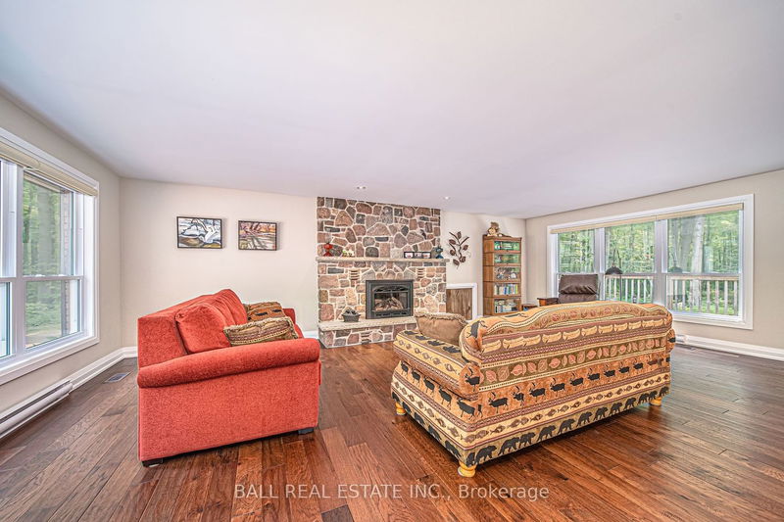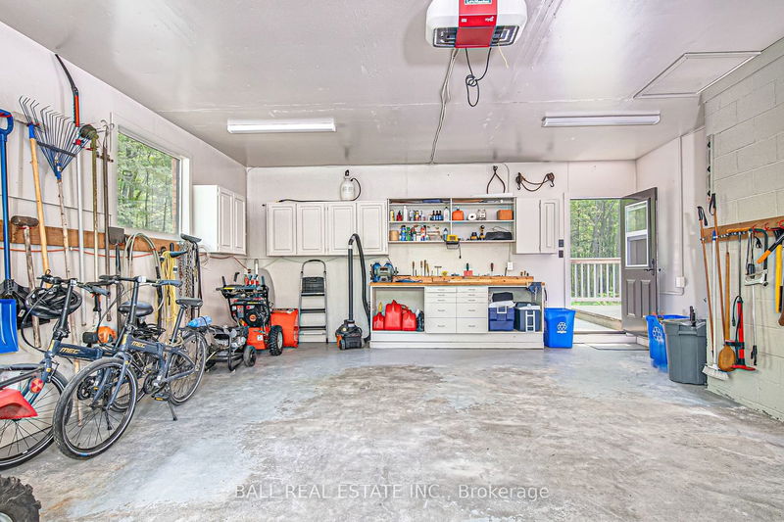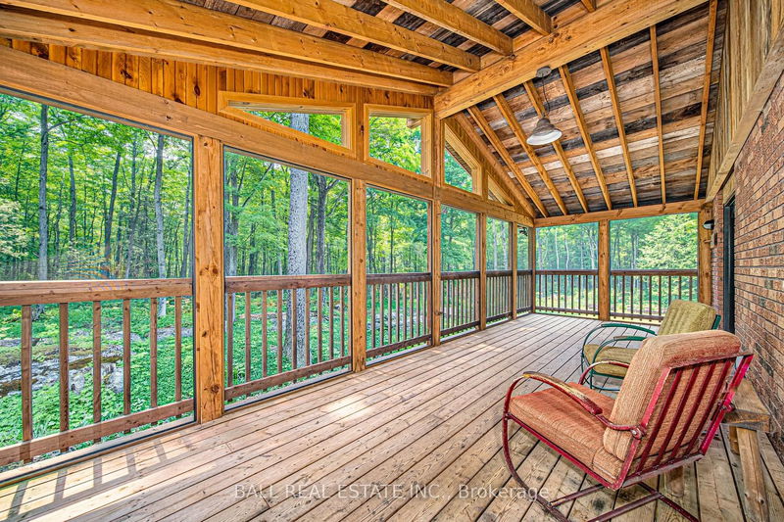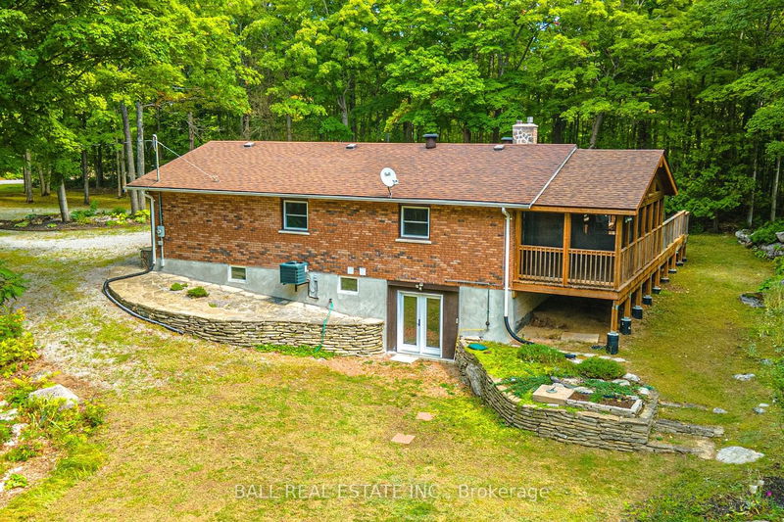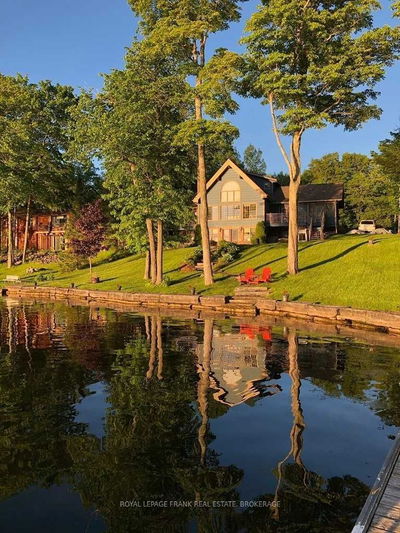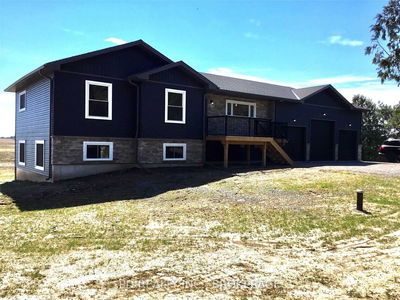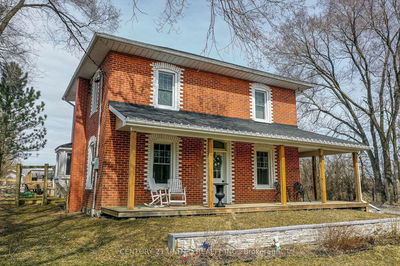Beautifully upgraded and incredible well maintained brick bungalow on a picturesque 2 acre private woodland setting. As you pull into the spacious circular driveway, this property gives you an immediate feeling of serenity, with its manicured, landscaped gardens and mature trees. Having undergone a major Gilbert & Burke renovation in 2015 with custom kitchen, bathrooms, open concept living, dining and family rooms. You walkout from the main level family room to a magnificent screened Muskoka Room with glorious views of the private woodlands. The living room's main focal point is the impressive stone fireplace! The lower level has a large rec room, mud room with own walkout to the manicured gardens and a fabulous lower level workshop, for the enthusiast. With Clear lake close by, many walking trails, general store, LCBO, Beer store, Lockside Trading, Lock 27, great dining, and easy 1.5 hr access to Toronto makes this the perfect location!
Property Features
- Date Listed: Wednesday, June 07, 2023
- Virtual Tour: View Virtual Tour for 3183 Sandy Point Road
- City: Smith-Ennismore-Lakefield
- Neighborhood: Rural Smith-Ennismore-Lakefield
- Major Intersection: Hwy 28/Sandy Point Rd
- Full Address: 3183 Sandy Point Road, Smith-Ennismore-Lakefield, K0L 2H0, Ontario, Canada
- Living Room: Combined W/Dining, Stone Fireplace
- Kitchen: Main
- Family Room: Walk-Out
- Listing Brokerage: Ball Real Estate Inc. - Disclaimer: The information contained in this listing has not been verified by Ball Real Estate Inc. and should be verified by the buyer.


