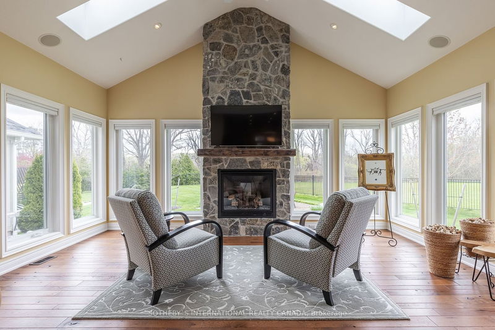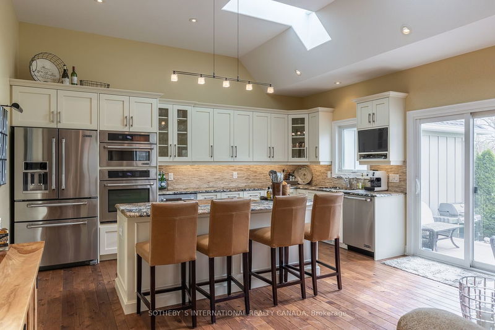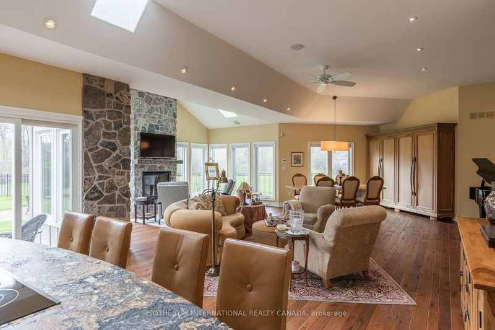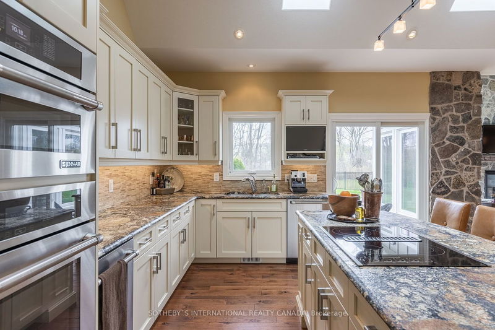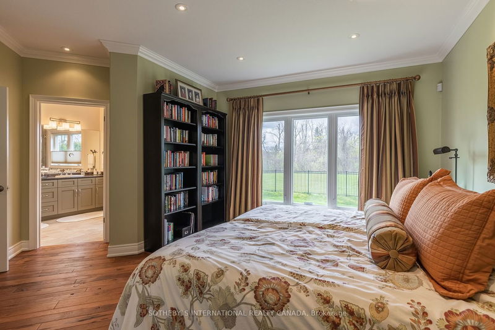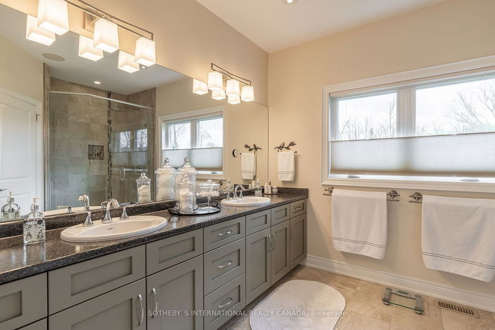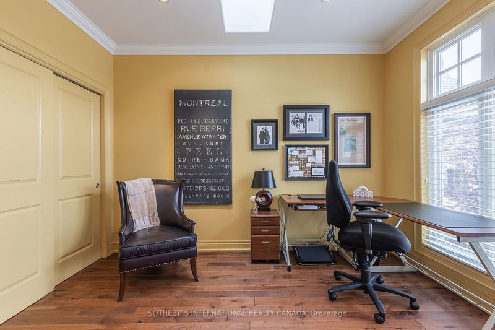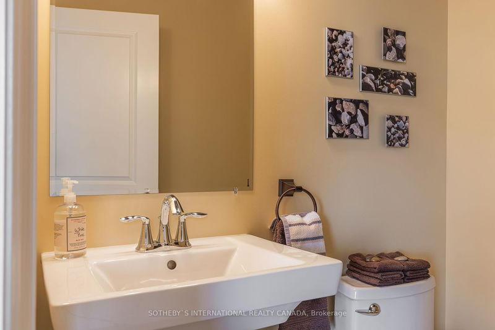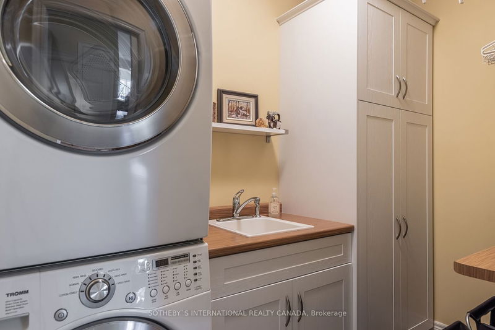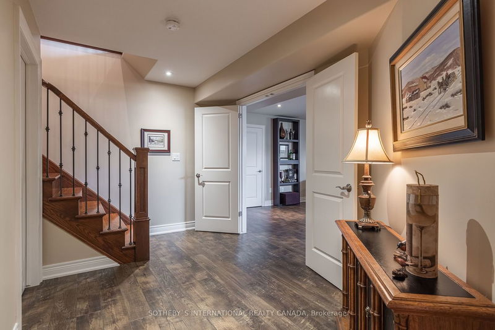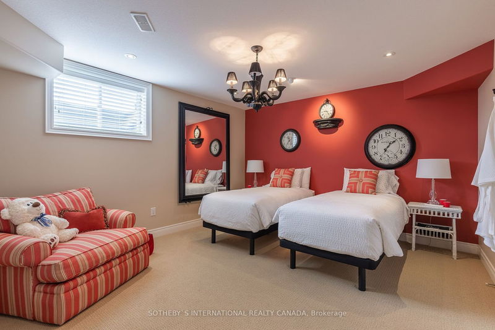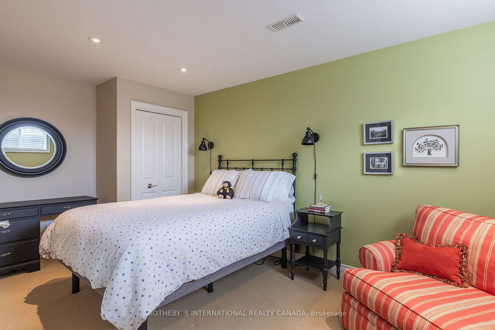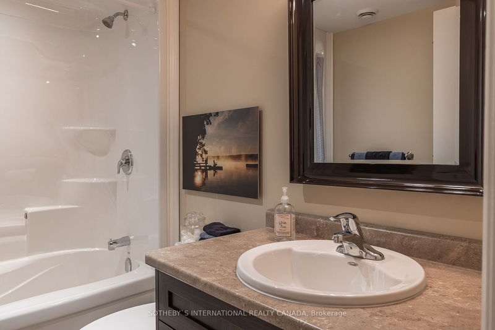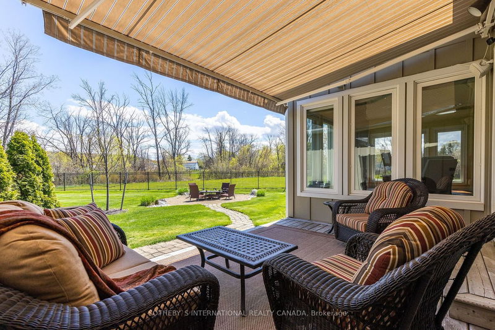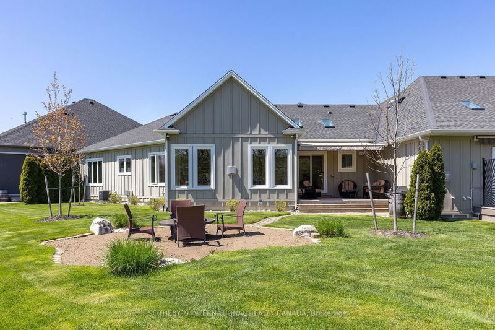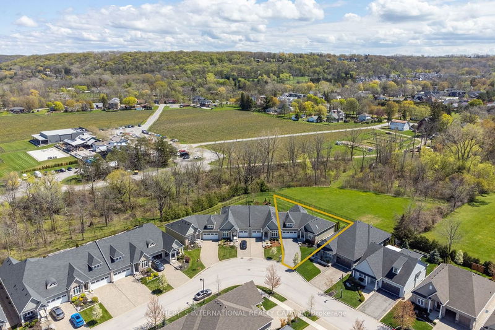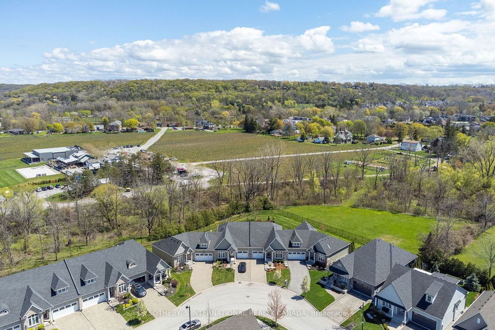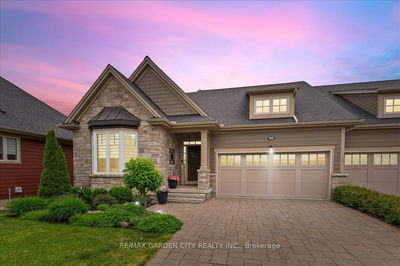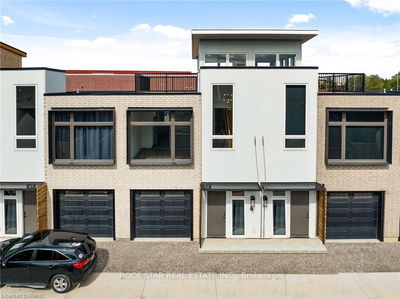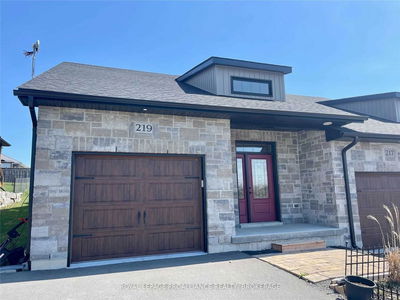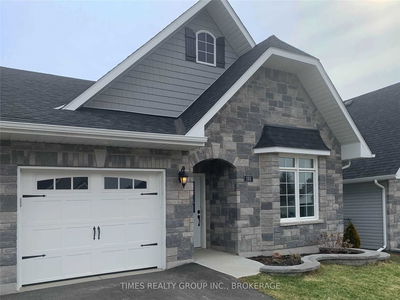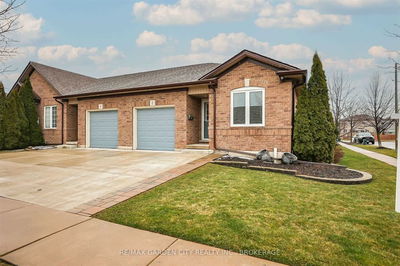This bright, custom-designed end unit townhome with its sprawling views of the neighbouring winery is waiting for you! Located in the picturesque town of St. Davids, this sundrenched townhome is designed with 20 amazing windows that provide views overlooking greenspace across the back of the property as well as the Niagara Escarpment in the distance. The Great Room is a showstopper, and features a gas fireplace surrounded by natural stone that climbs up to the vaulted ceiling. The open concept design of this home encompasses the Living Room, Dining Room, Kitchen, and Great Room. The Chef's Gourmet Kitchen is complete with modern appliances and a large 'Leathered'-granite center island and counters. Off the kitchen is a walkout to the retractable awning covered deck and the partially fenced private backyard. The main floor also features a luxurious primary suite with views of the expansive yard and greenery. Adjoining the bedroom is a grand ensuite bathroom as well as a walk-in closet.
Property Features
- Date Listed: Wednesday, June 07, 2023
- City: Niagara-on-the-Lake
- Major Intersection: Stoneridge And Tankbark
- Living Room: Fireplace, Ceiling Fan
- Kitchen: Breakfast Bar
- Listing Brokerage: Sotheby`S International Realty Canada - Disclaimer: The information contained in this listing has not been verified by Sotheby`S International Realty Canada and should be verified by the buyer.





