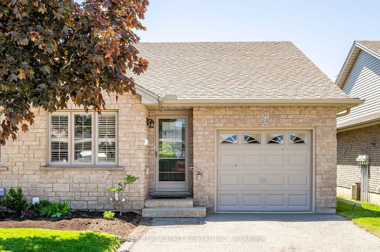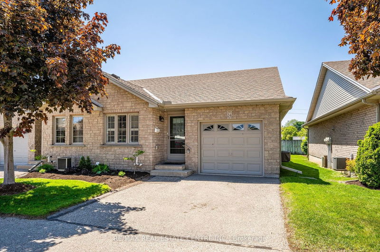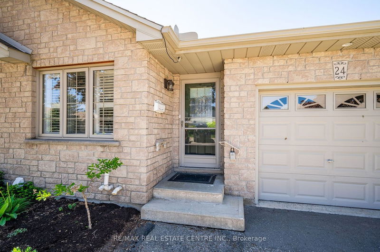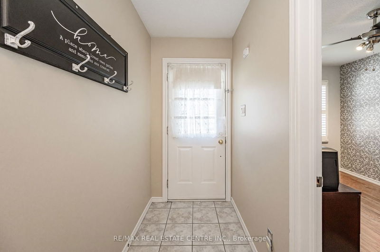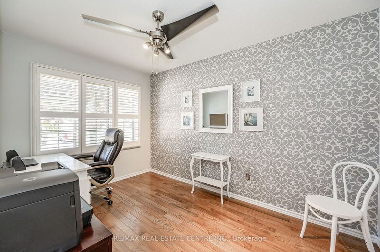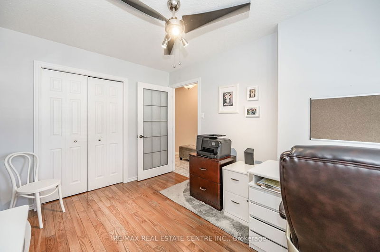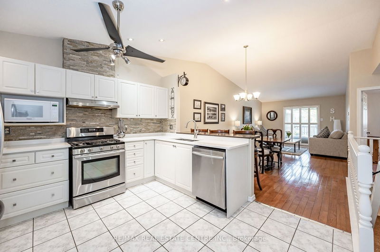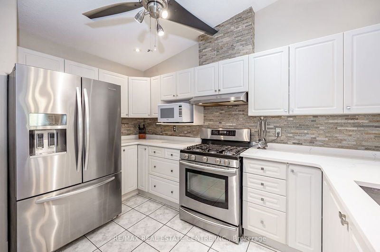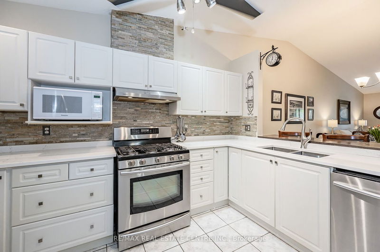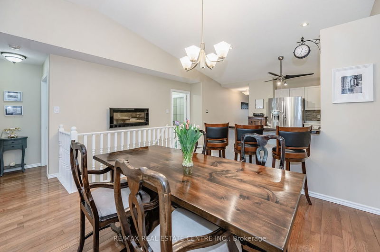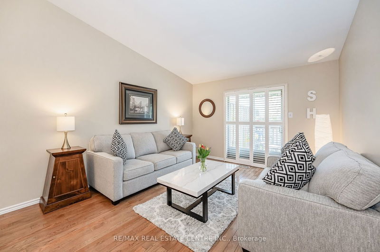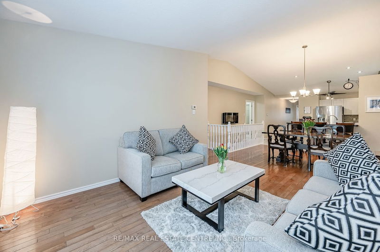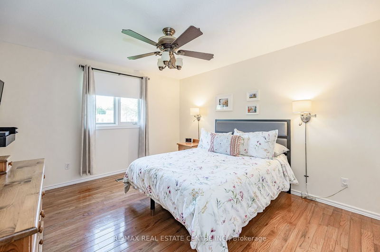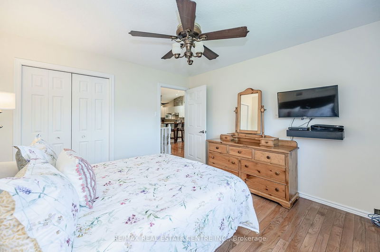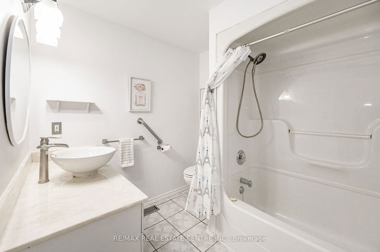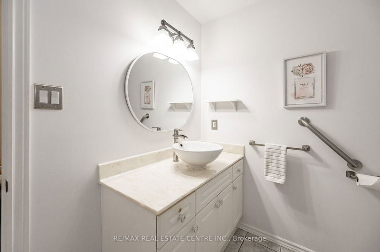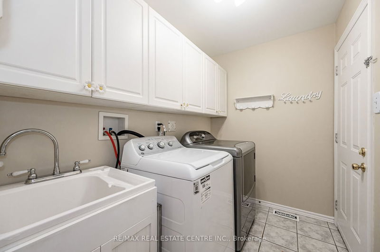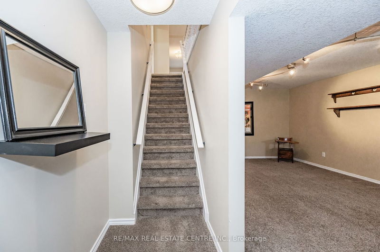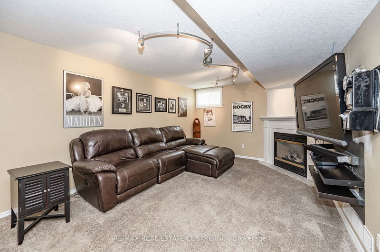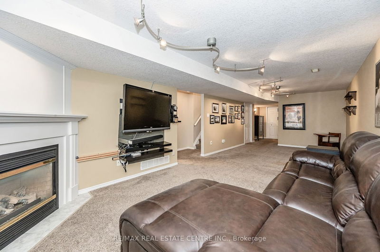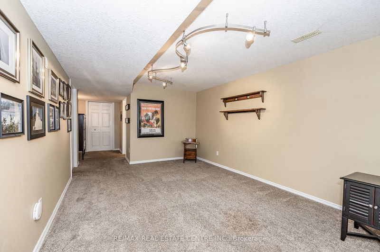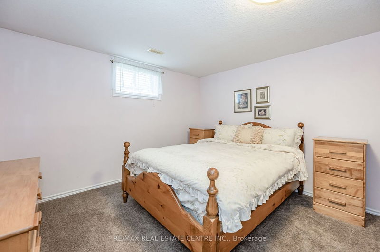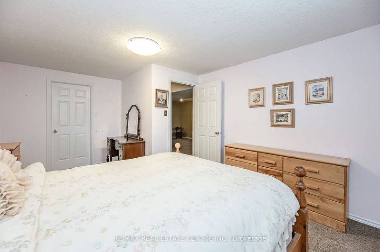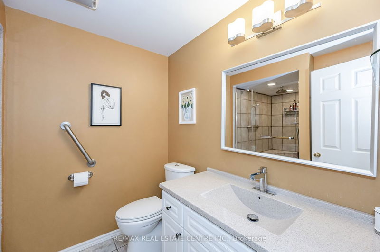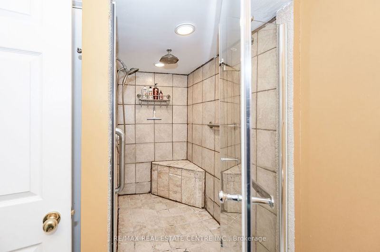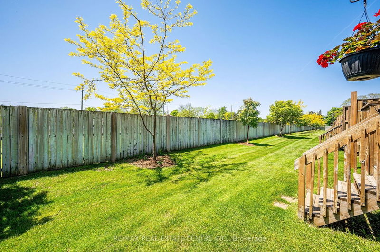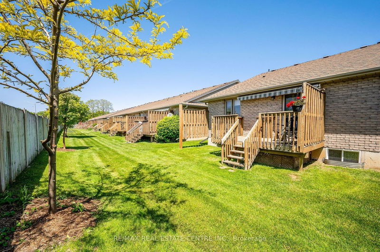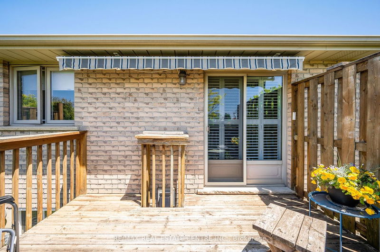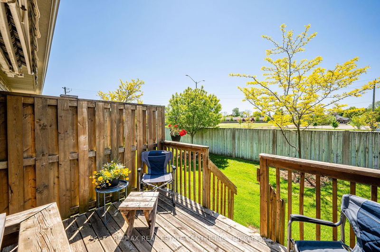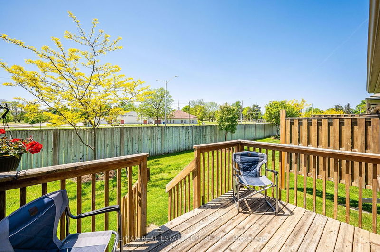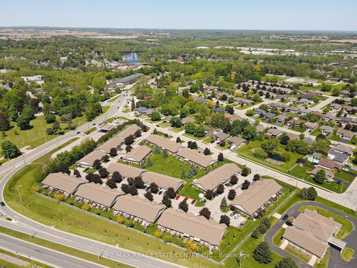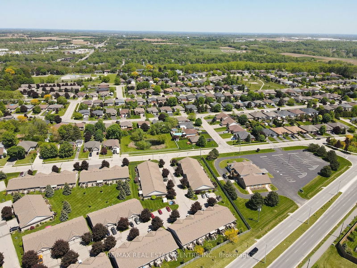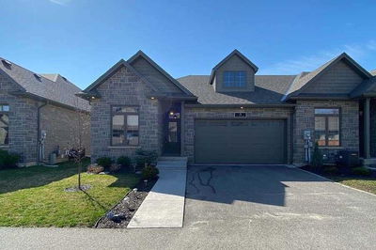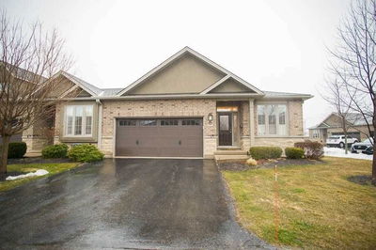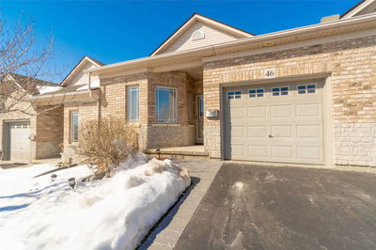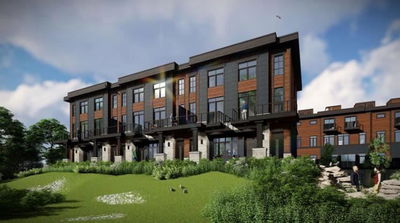spacious end-unit bungalow close to downtown picturesque Paris. Step inside your move-in ready home to find a spacious bedroom or office at the front of the home. Make your way to the bright and airy kitchen with lovely quartz countertops, gas range, and breakfast bar. The vaulted ceilings and open-concept space provide sight lines to your well-appointed dining and living room spaces complete with hardwood flooring. A large bedroom and bright 4-piece bathroom are situated just off of the living space. Walk out and relax on your spacious deck complete with retractable awning overlooking the quaint yard. The main floor is complete with laundry room and access to your single car garage. Plenty more usable space awaits downstairs in the expansive Rec room with cozy gas fireplace. Downstairs you'll also find a massive bedroom with walk-in closet and full bathroom with huge walk-in shower. Plenty of storage space awaits in the utility area and extra den.
Property Features
- Date Listed: Thursday, June 08, 2023
- Virtual Tour: View Virtual Tour for 24-19 Hanlon Place
- City: Brant
- Neighborhood: Paris
- Major Intersection: King Edward
- Full Address: 24-19 Hanlon Place, Brant, N3L 4E7, Ontario, Canada
- Kitchen: Main
- Living Room: Main
- Family Room: Bsmt
- Listing Brokerage: Re/Max Real Estate Centre Inc. - Disclaimer: The information contained in this listing has not been verified by Re/Max Real Estate Centre Inc. and should be verified by the buyer.


