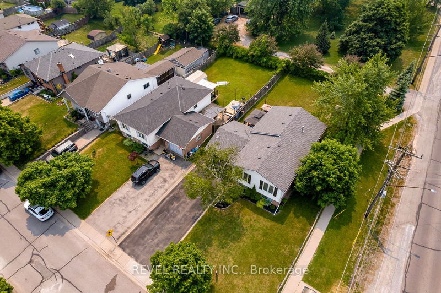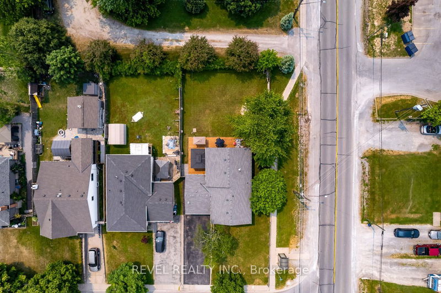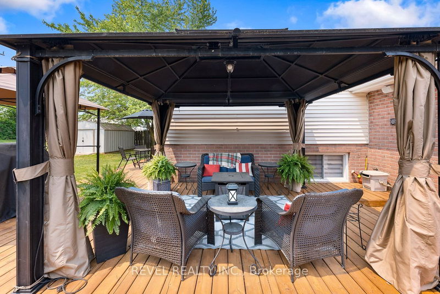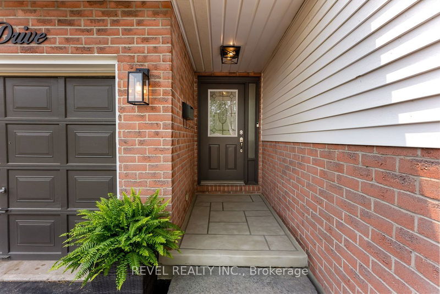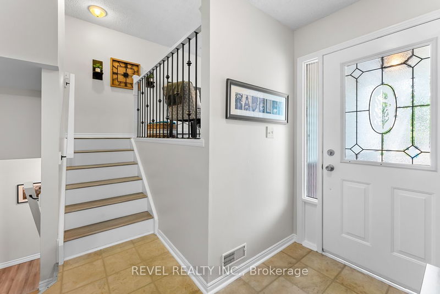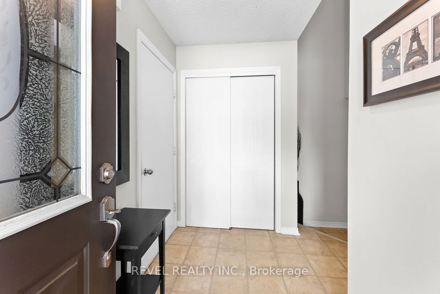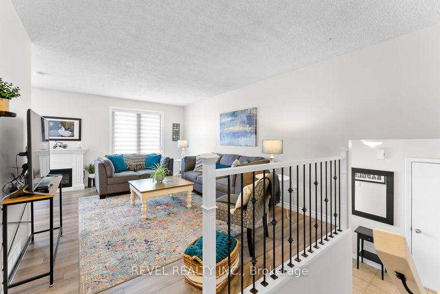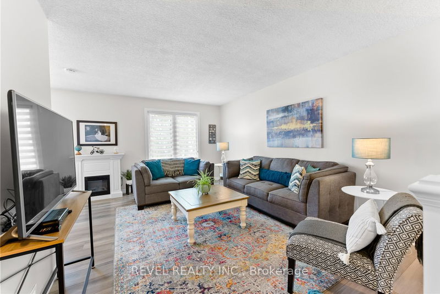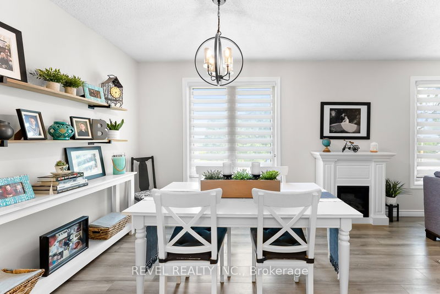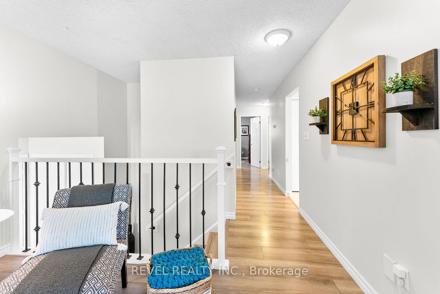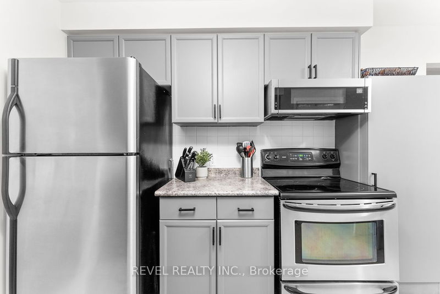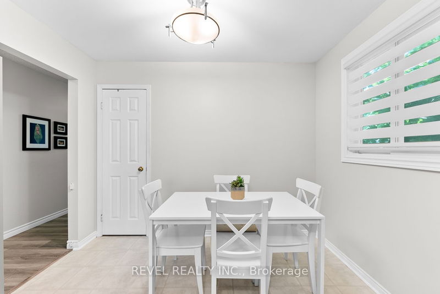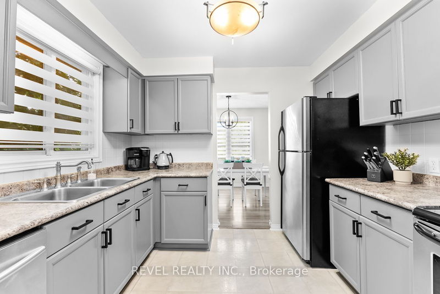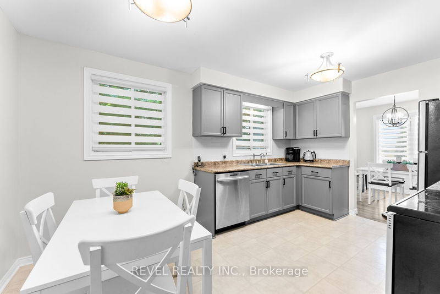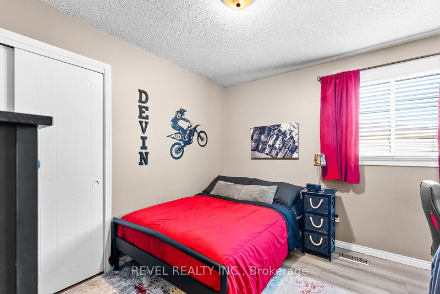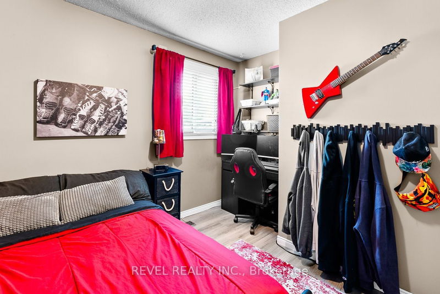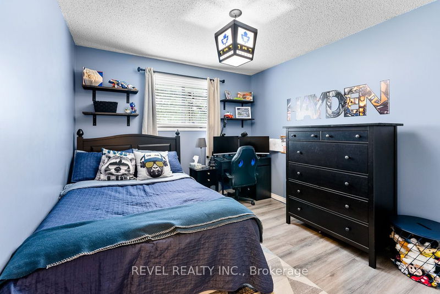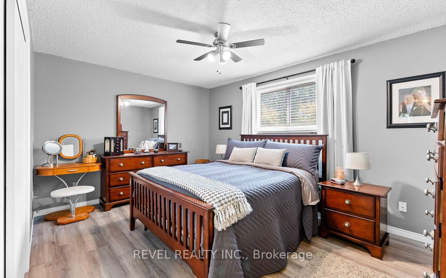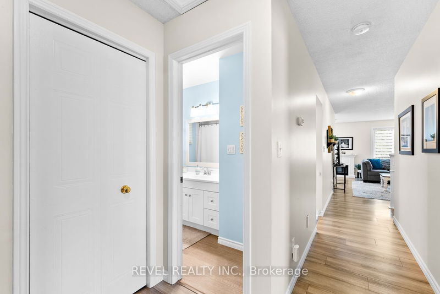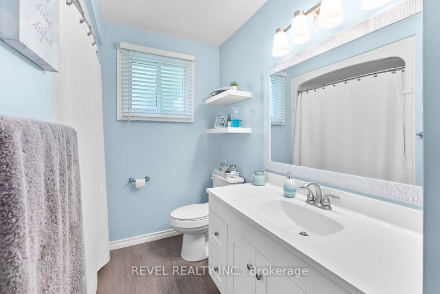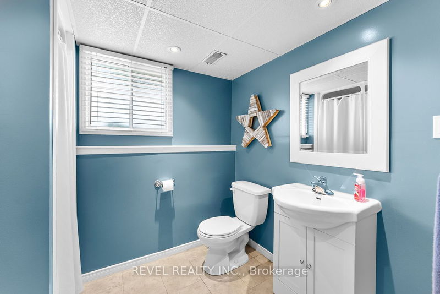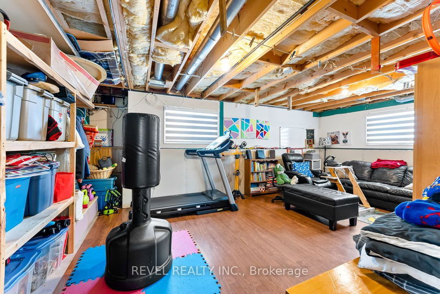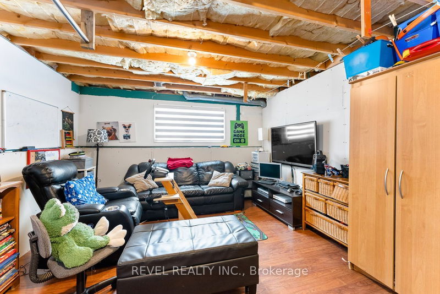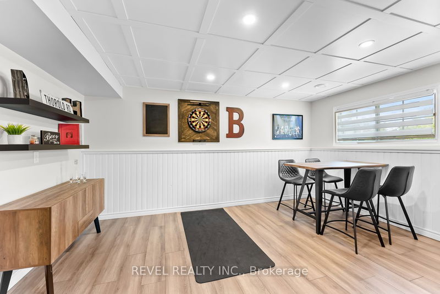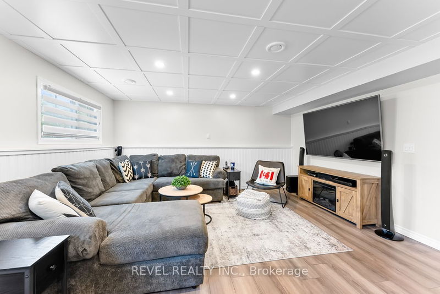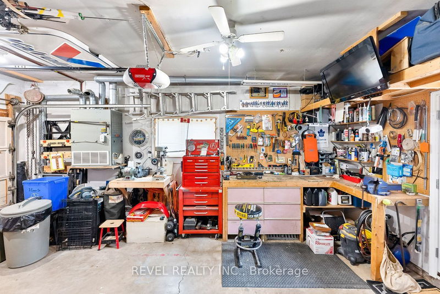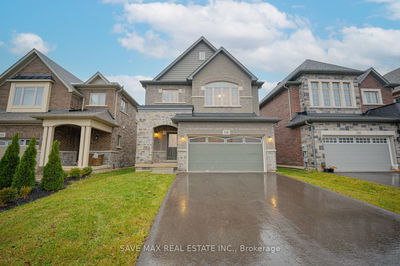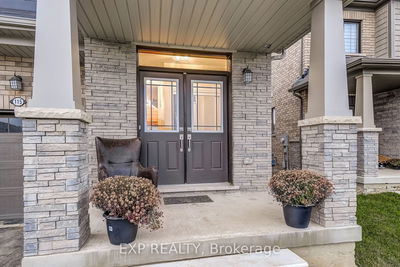Perfec for first time buyers and a growing family. The spacious main floor interior features newly laid laminate floors throughout the living room, dining room and bedrooms. The eat-in kitchen is a fantastic space and has been well cared for with stainless steel appliances, freshly painted cabinets and pantry. The large living room and dining room will be perfect for entertaining family and friends and the three bedrooms offer plenty of closet space with a shared updated four-piece washroom. The lower level is complete with a renovated rec room with laminate floors, a private laundry area, media room, fourth bedroom and 3-piece bathroom. The outdoor space is perfect for summer nights as it features a huge deck and large full-fenced backyard. The heated garage is currently set up as a workshop and offers an entrance into the home with access to the backyard.Updates include: Roof (2019), Upstairs windows (2021), Laminate flooring (2022), Main floor bathroom (2017), Refinished deck (2023)
Property Features
- Date Listed: Thursday, June 08, 2023
- Virtual Tour: View Virtual Tour for 1 Cowan Drive
- City: Thorold
- Major Intersection: Allanburg/Cowan
- Full Address: 1 Cowan Drive, Thorold, L2V 4Y8, Ontario, Canada
- Living Room: Main
- Kitchen: Eat-In Kitchen
- Listing Brokerage: Revel Realty Inc. - Disclaimer: The information contained in this listing has not been verified by Revel Realty Inc. and should be verified by the buyer.



