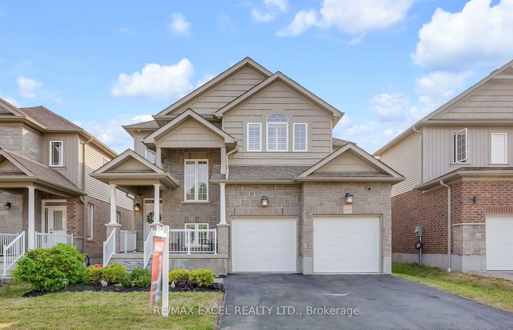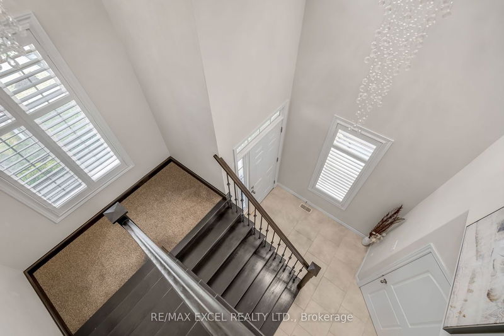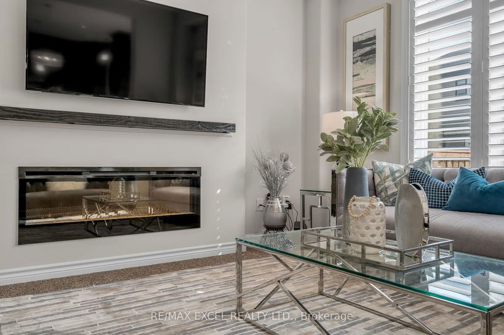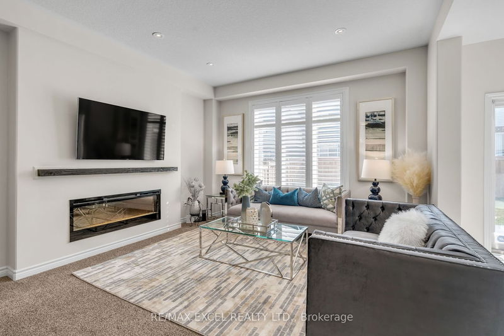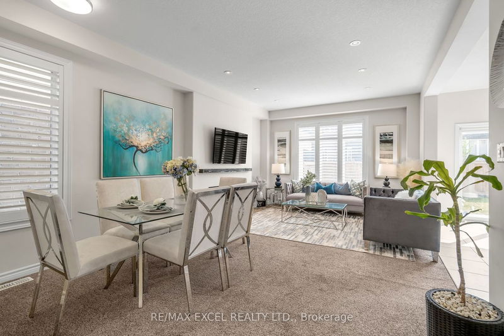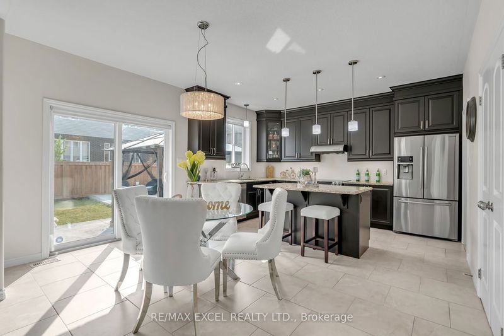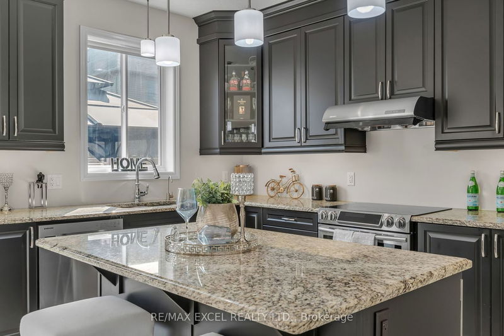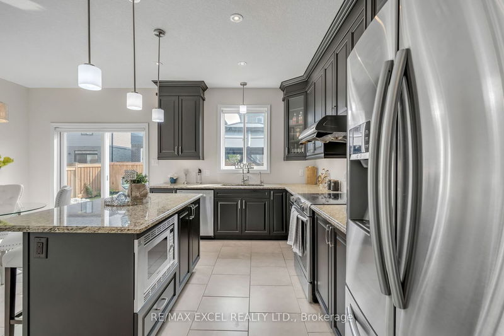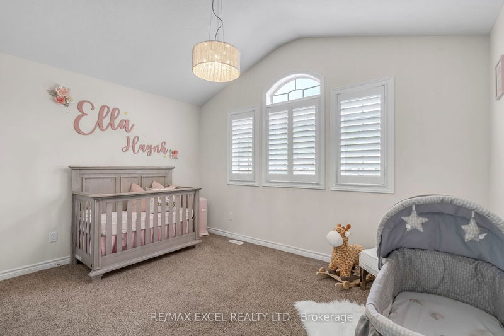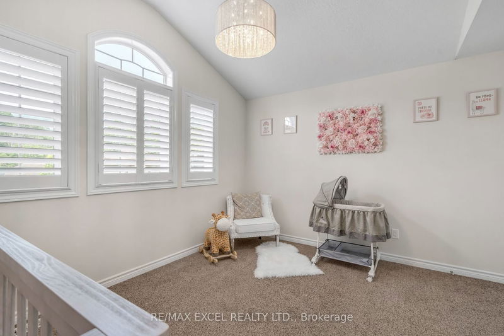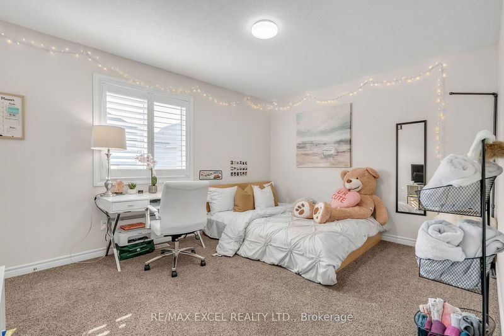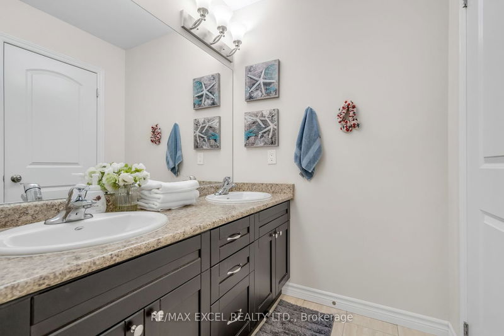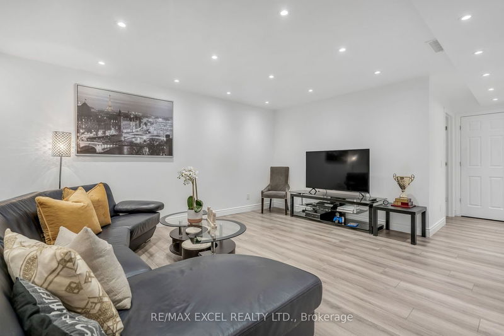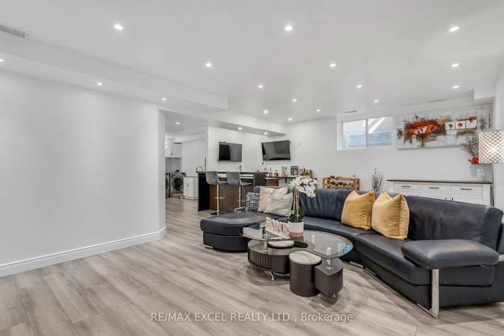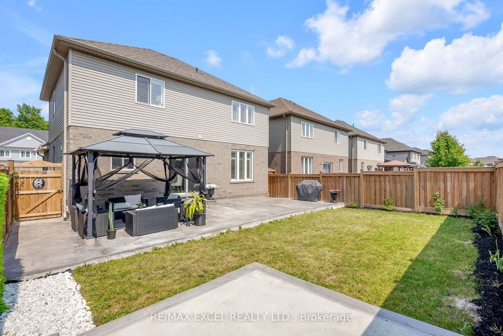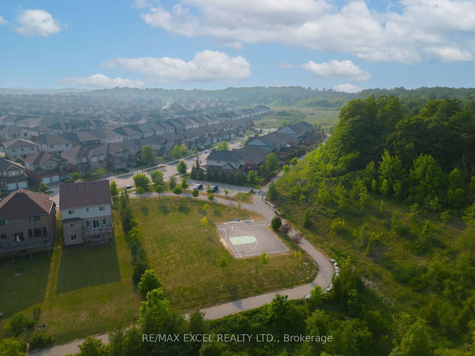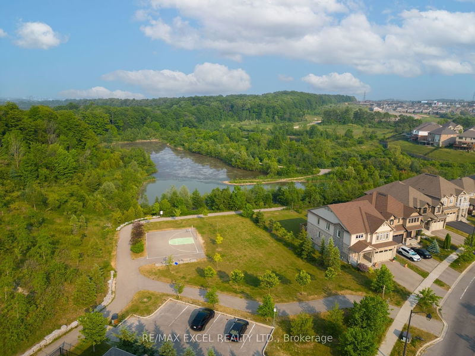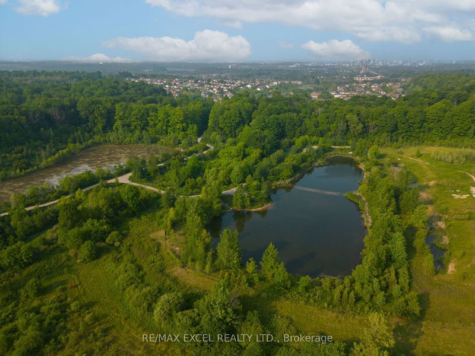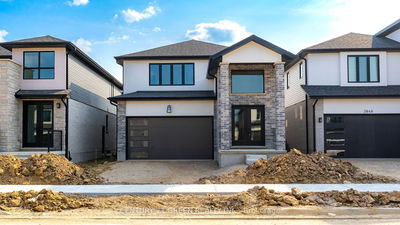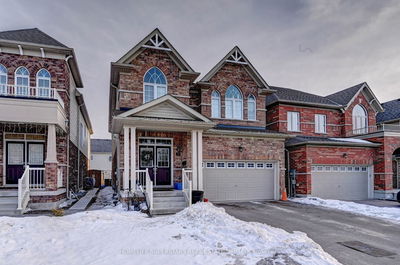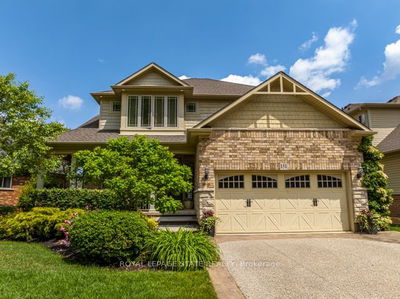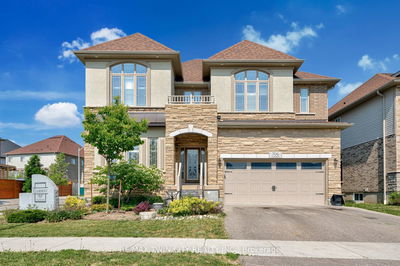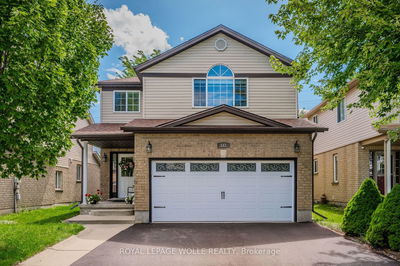Don't miss out on this gorgeous two-storey family home in the sought after Vista Hills neighborhood! Upon entering the home, a bright soaring 18ft ceiling foyer welcomes you. Main floor features Excellent Open-Concept Layout With Premium Finishes, 9ft ceiling with potlights and California shutters through out. Generous sized L- Shaped kitchen w/ granite counter & Centre island perfect for entertaining and gatherings. Kitchen and Dining area leads to a walkout to a sunfilled south-west facing yard featuring concrete patios and gazebo. Lower level is completely finished with open recreation space including a wet bar, potlights, office or 5th bedroom and a 3pcs bath. Acres of protected green space, walking trails & parks right at your door step! Quick access to all conveniences including shopping and restaurants at The Boardwalk, Costco, T&T, excellent schools including Vista Hills P.S, University of Waterloo & Wilfrid Laurier with access to public transit.
Property Features
- Date Listed: Friday, June 09, 2023
- Virtual Tour: View Virtual Tour for 629 Sundew Drive S
- City: Waterloo
- Major Intersection: Columbia St W / Ladyslipper Dr
- Full Address: 629 Sundew Drive S, Waterloo, N2V 0C3, Ontario, Canada
- Living Room: Fireplace, Large Window, Pot Lights
- Kitchen: Stainless Steel Appl, Granite Counter, Centre Island
- Listing Brokerage: Re/Max Excel Realty Ltd. - Disclaimer: The information contained in this listing has not been verified by Re/Max Excel Realty Ltd. and should be verified by the buyer.

