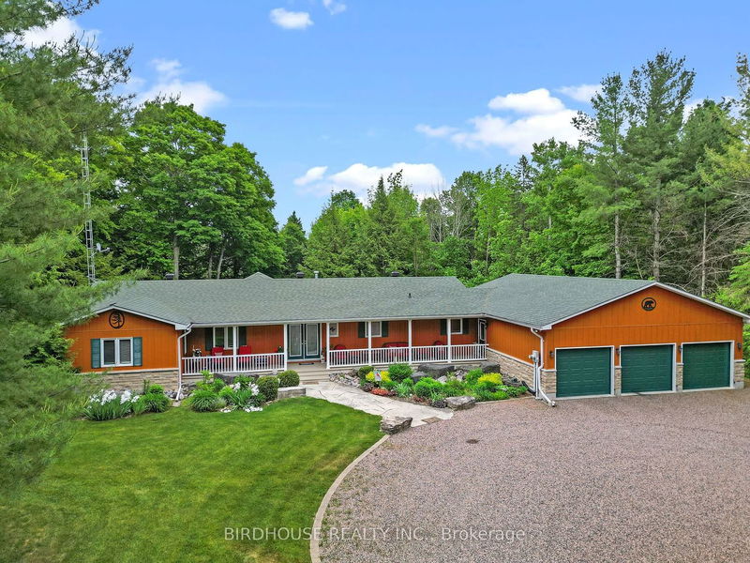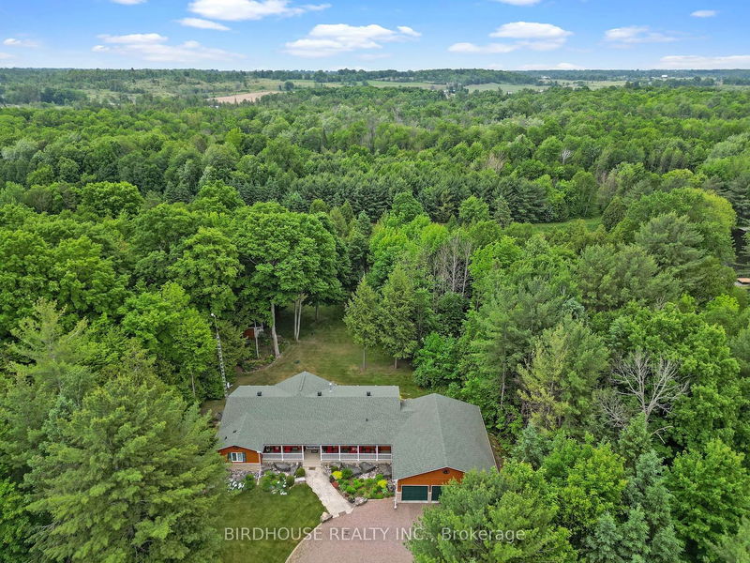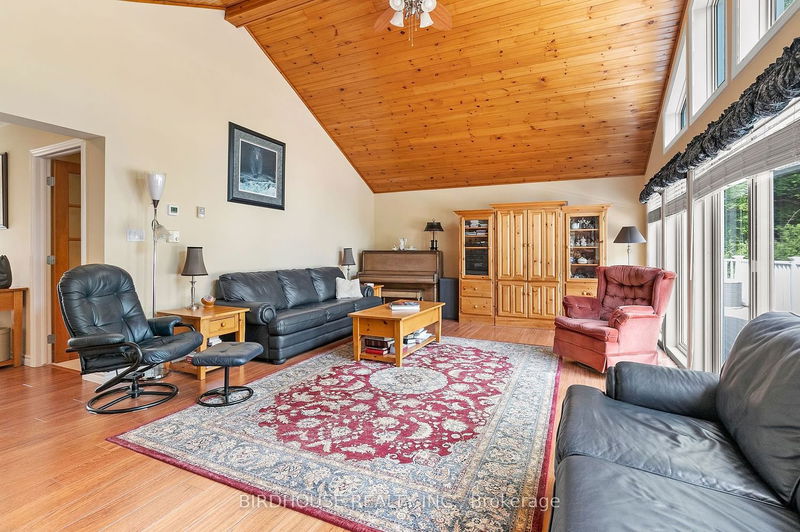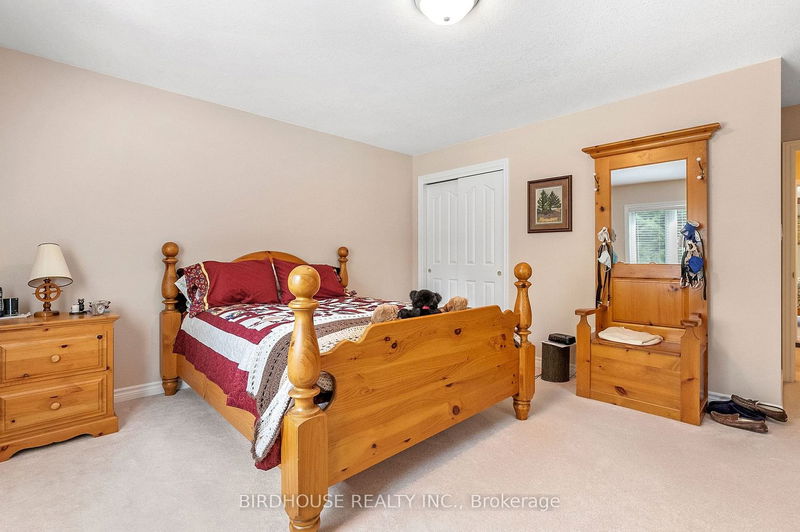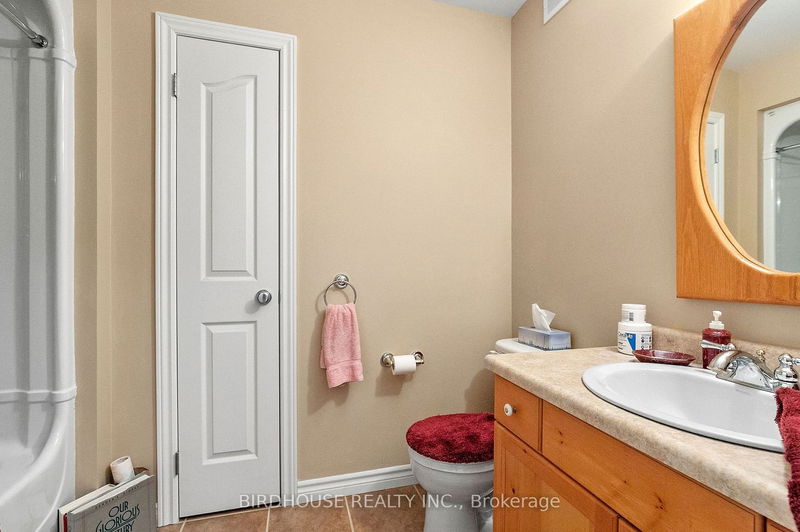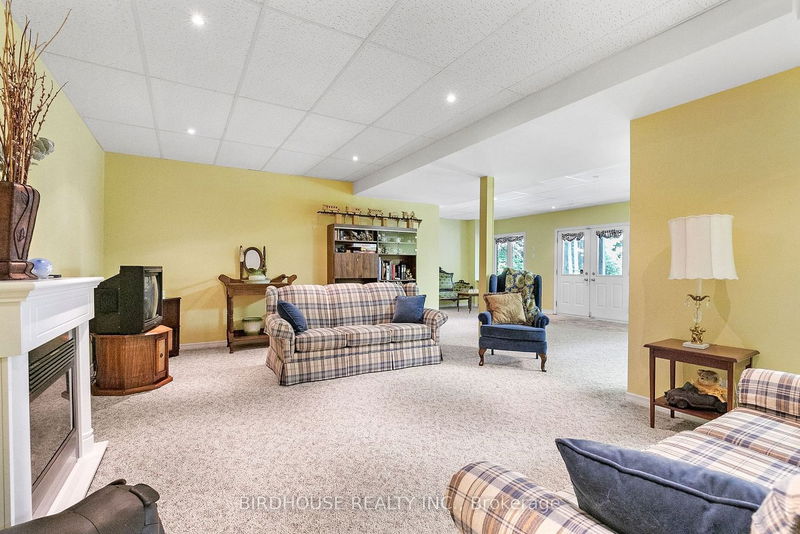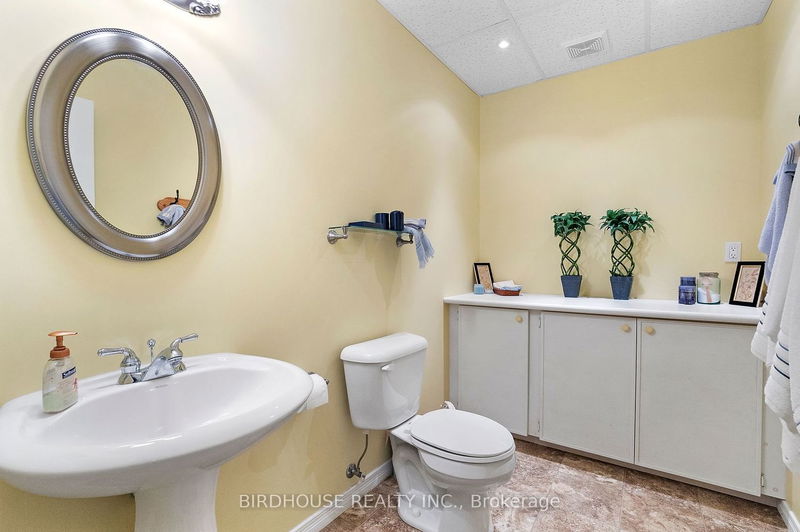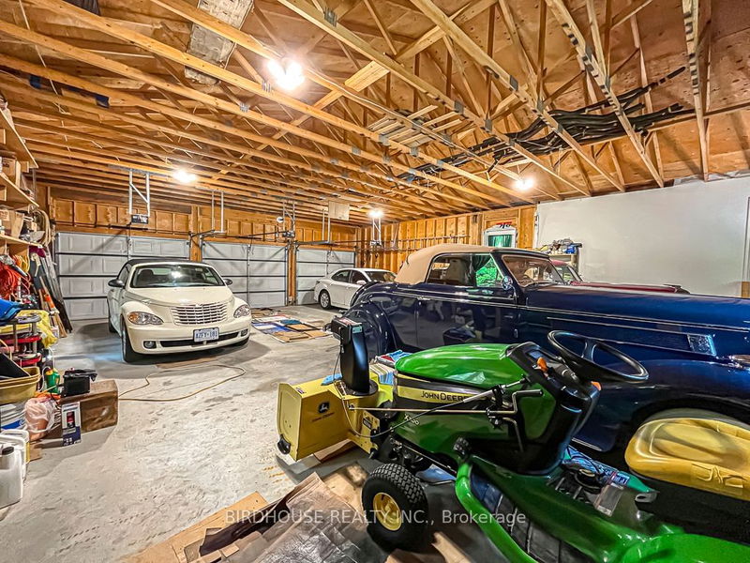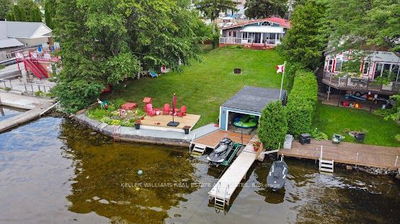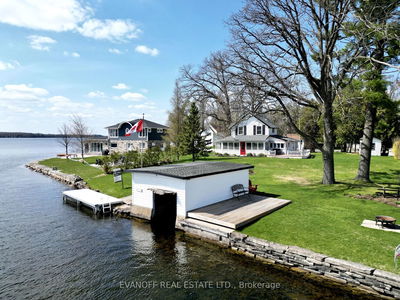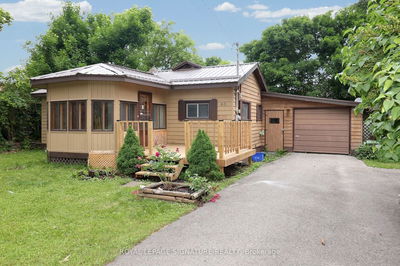Custom built Royal Home with 6 (six) car garage measuring 47x39. Over 4000 sq ft of living space with 2210 Sq ft on both floors in one of the most desirable neighbourhoods "Black Bear Estates" on the Burnt River. This home boasts 3 bedrooms, 4 baths including ensuite, gorgeous living room with cathedral ceilings and 2 sided gas fireplace. Just under 140 ft of water-frontage with level access to water, new cedar dock and extensive natural stone landscaping all located on 1.66 acres with mature trees. The Burnt River is part of the Trent System & allows easy access to Cameron Lake. Open concept home with 4 patio doors to large composite maintenance free deck, plus full walkout on lower level. Lovely sunroom with French doors and fully finished rec/games room area with electric fireplace complete with main floor laundry. Oh, I did tell you about the 6 (six) car garage, right!
Property Features
- Date Listed: Saturday, June 10, 2023
- Virtual Tour: View Virtual Tour for 53 Black Bear Drive
- City: Kawartha Lakes
- Neighborhood: Fenelon Falls
- Full Address: 53 Black Bear Drive, Kawartha Lakes, K0M 1N0, Ontario, Canada
- Living Room: Cathedral Ceiling
- Kitchen: Main
- Listing Brokerage: Birdhouse Realty Inc. - Disclaimer: The information contained in this listing has not been verified by Birdhouse Realty Inc. and should be verified by the buyer.


