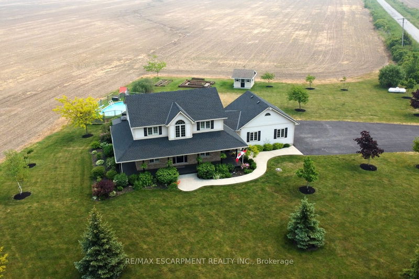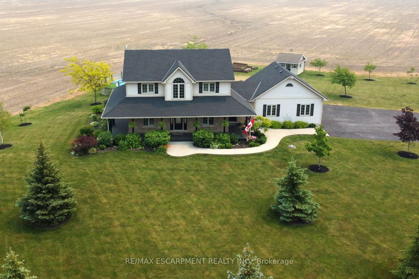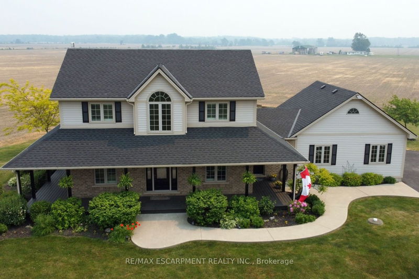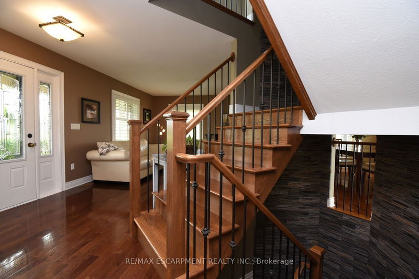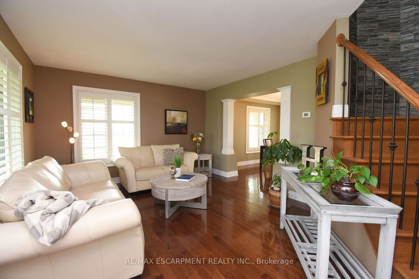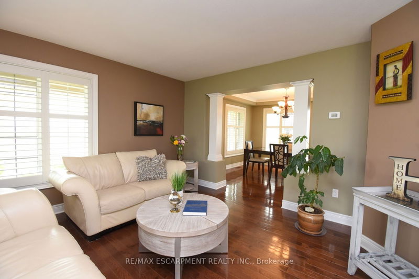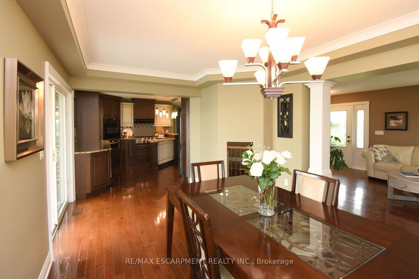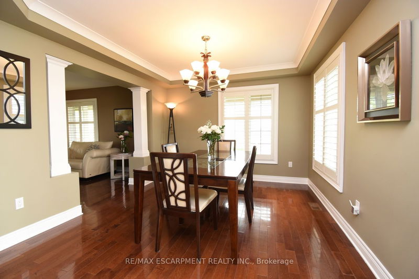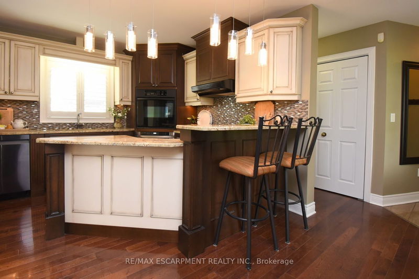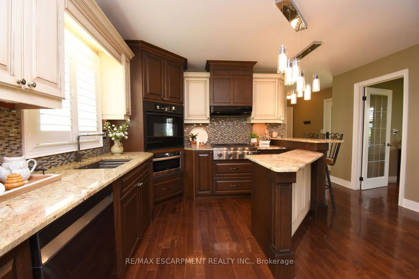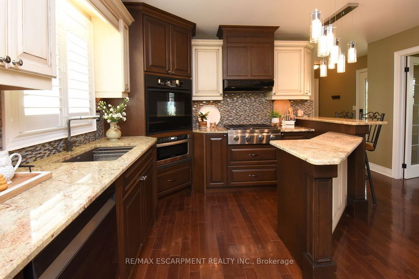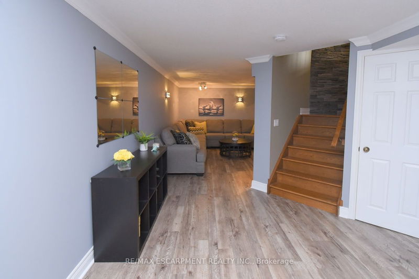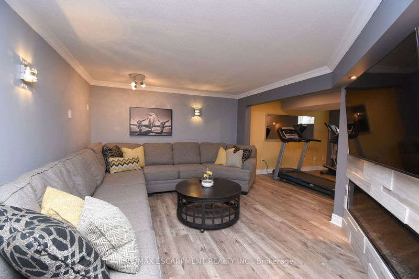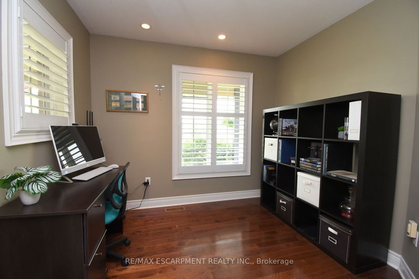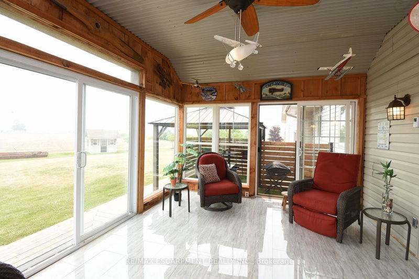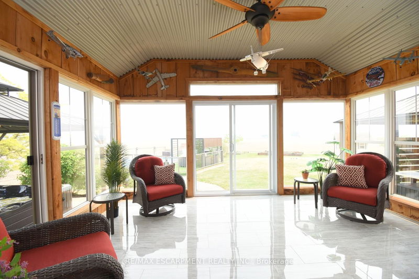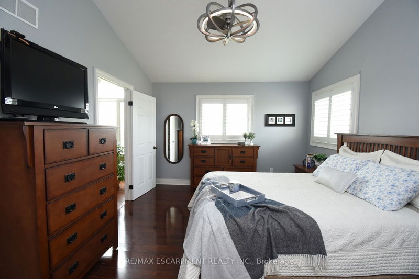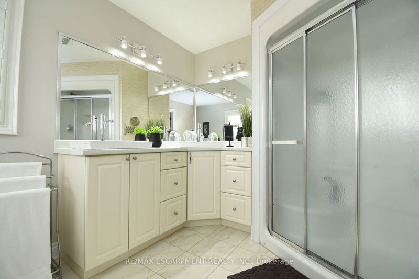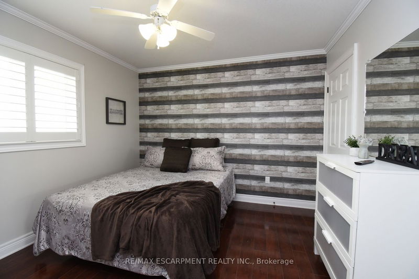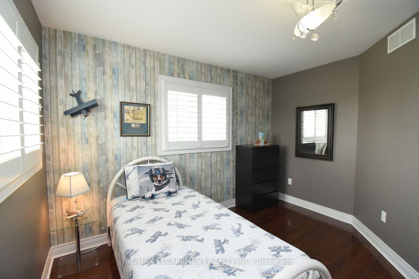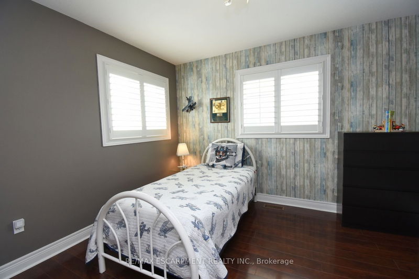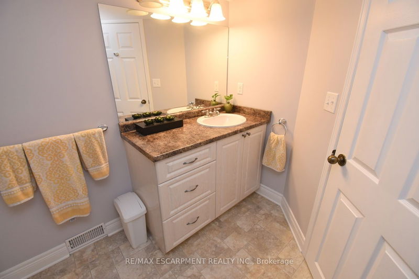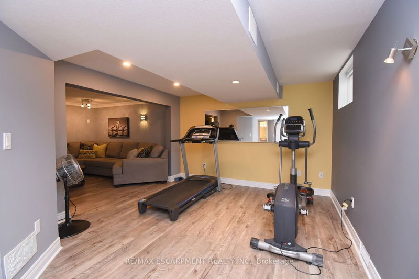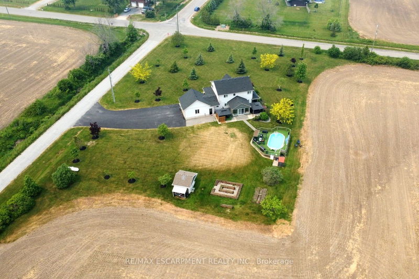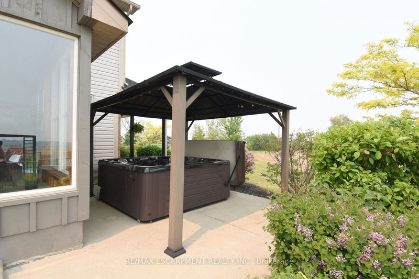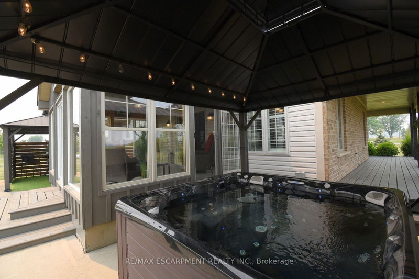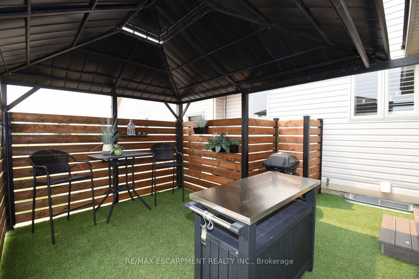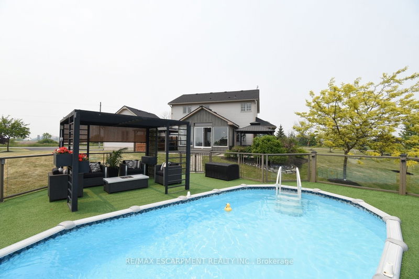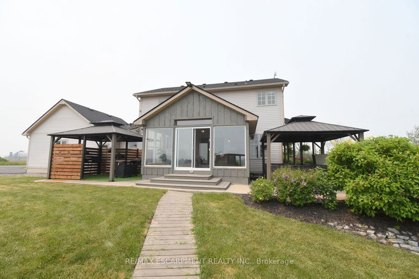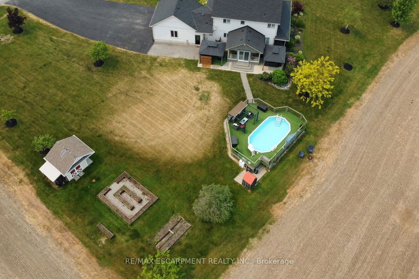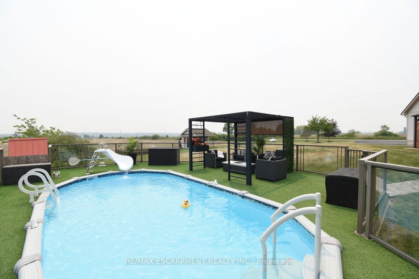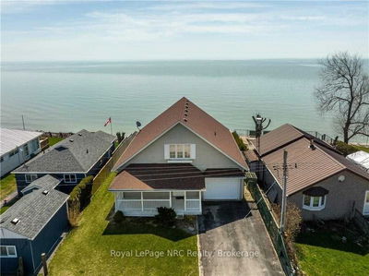Meticulously maintained, beautifully presented, custom-built home nestled on a mature landscaped, 1 acre lot w/ pool. Located close to the Lake, Golf Course, the Grand River & Marina. Country living yet in close proximity to all amenities. Over 3,000 sq' of exquisitely finished living space. The spacious living rm looks onto the large dining rm, which is open to the custom kitchen, which provides ample 2 tone cabinetry, granite counters, backsplash, built-in appliances, incl. a gas range & smart fridge, eat-at peninsula & pantry. The 4 season sunroom w/ heated floors is an amazing retreat any time of the year. Main floor den, laundry & 2 pce bath complete this floor. The 2nd flr offers a large primary bdrm w/ huge ensuite featuring a sep. shower, soaker tub & dbl sinks, 2 generous-sized bdrms, "loft" area & 4 pce bath. The bsmt has heated laminate flrs & sep. ent. to garage - ideal for an in-law suite, family rm w/ fireplace, gym (pot. 4th bdrm), games area, 3 pce bath & utility rm
Property Features
- Date Listed: Thursday, June 08, 2023
- Virtual Tour: View Virtual Tour for 280 Marshall Road
- City: Haldimand
- Neighborhood: Dunnville
- Major Intersection: Kings Row
- Full Address: 280 Marshall Road, Haldimand, N1A 2W8, Ontario, Canada
- Kitchen: Hardwood Floor, B/I Appliances, Granite Counter
- Living Room: Hardwood Floor, California Shutters
- Family Room: Heated Floor, Fireplace, W/O To Garage
- Listing Brokerage: Re/Max Escarpment Realty Inc. - Disclaimer: The information contained in this listing has not been verified by Re/Max Escarpment Realty Inc. and should be verified by the buyer.

