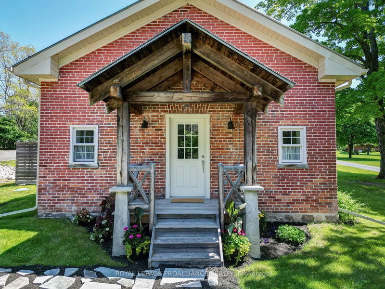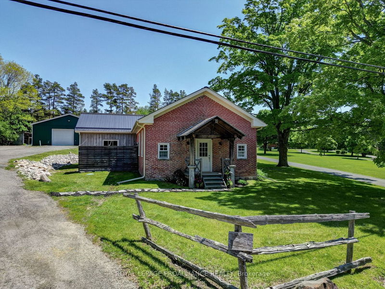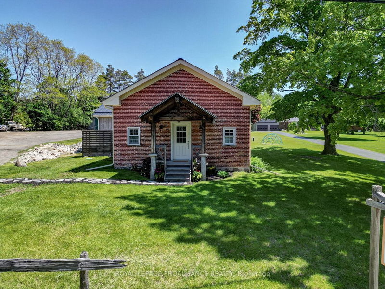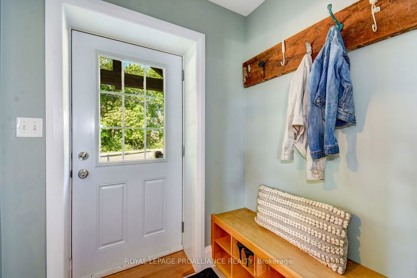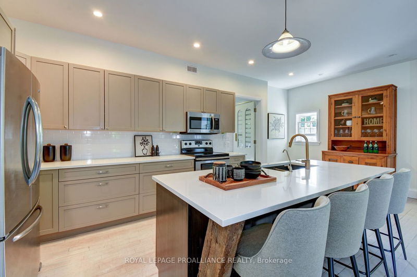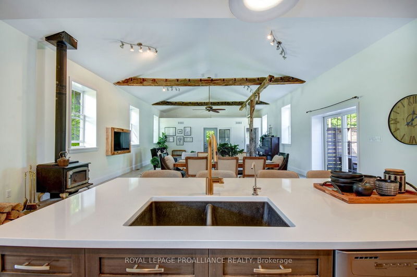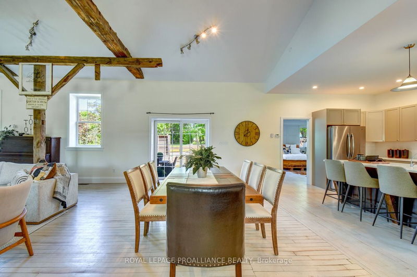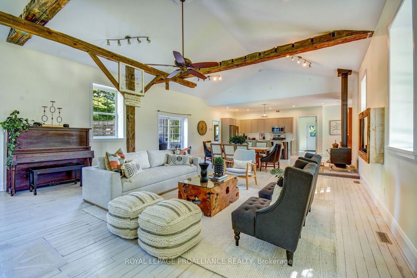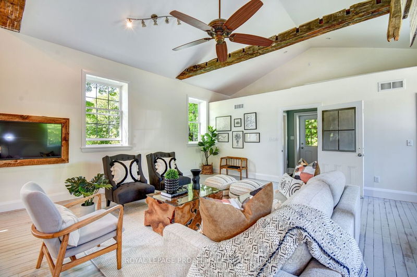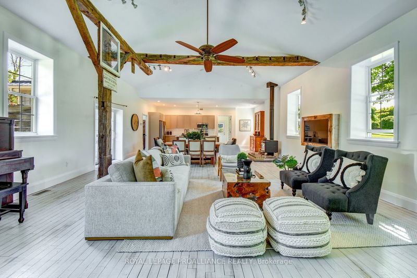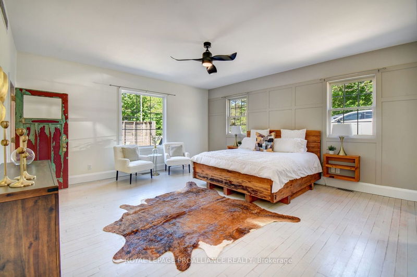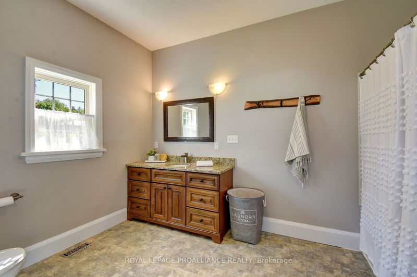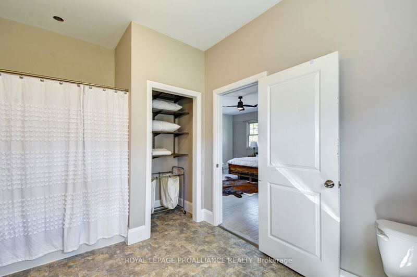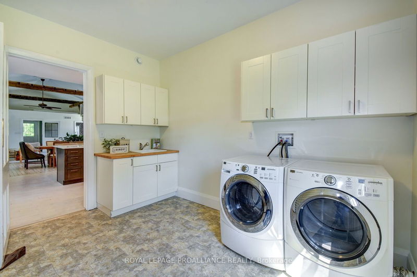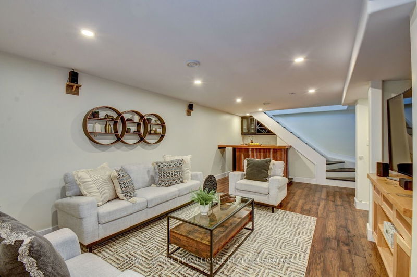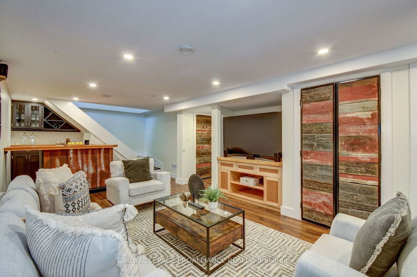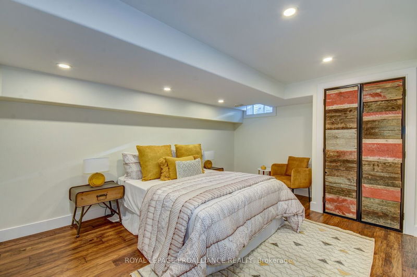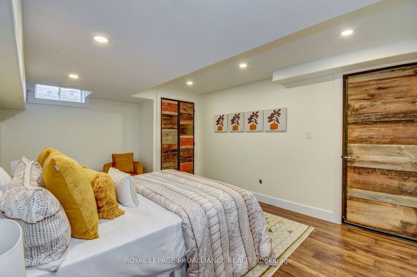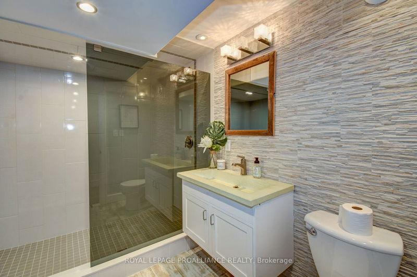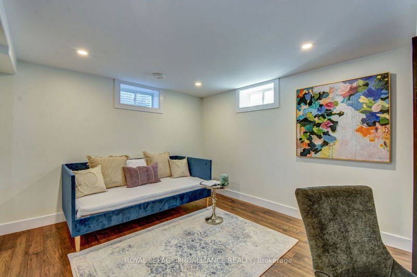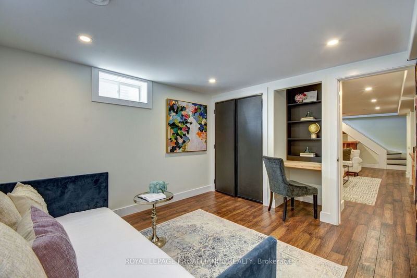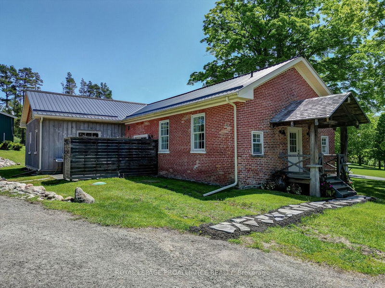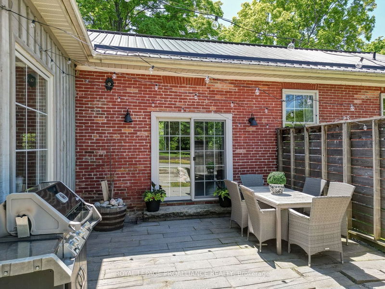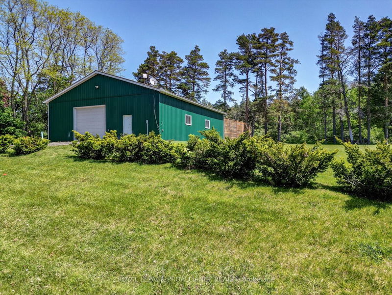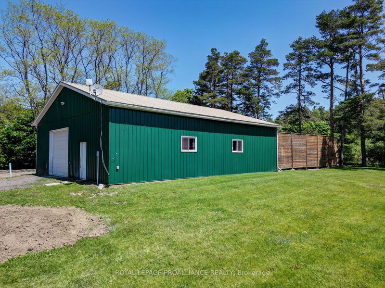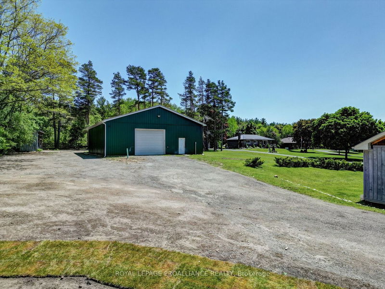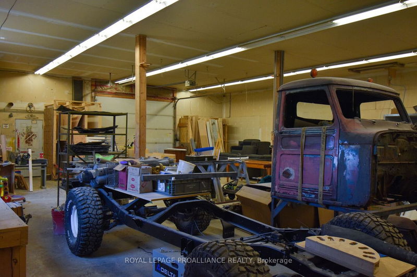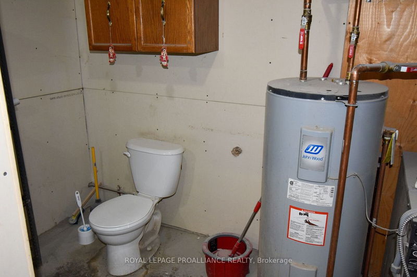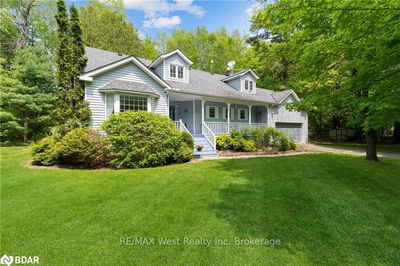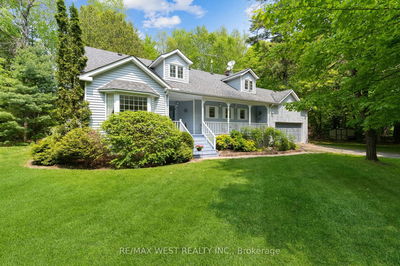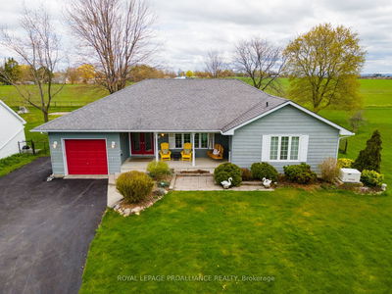An Opportunity To Own A Piece Of Northumberland History. The Canton School House Has Been Lovely Restored Keeping All The Charm Of A One Room School With Comforts Of Modern Amenities In Mind. The Soaring Cathedral Ceilings In The Old Classroom With Wood Barn Beams Is A Perfect Entertaining Space Which Leads Conveniently To An Open Concept Dining And Kitchen Area. Rounding Off The Main Floor Is A Very Large Principal Room With 2 Walk-In Closets, 4 Piece Ensuite And A Main Floor Laundry Room. The Lower Unit Has 2 Additional Bedrooms, A Wet Bar, A Cozy Family Room And A Secret Hidden Door Leading To An Extra Store Room. The School House Was Restored In 2011 With Additional 1000+ S/F New Construction. Keeping Energy Efficiency In Mind, The New Build Has Geothermal Heating/Cooling, Metal Roof And A Bonus 40Ft X 50Ft Heated Workshop With Separate Washroom Providing You With Endless Possibility Of Uses.
Property Features
- Date Listed: Monday, June 12, 2023
- City: Port Hope
- Neighborhood: Rural Port Hope
- Major Intersection: County Rd 10 & Dodds Road
- Full Address: 4847 County Road 10 N/A, Port Hope, L1A 3V5, Ontario, Canada
- Kitchen: Main
- Family Room: Wet Bar
- Listing Brokerage: Royal Lepage Proalliance Realty - Disclaimer: The information contained in this listing has not been verified by Royal Lepage Proalliance Realty and should be verified by the buyer.

