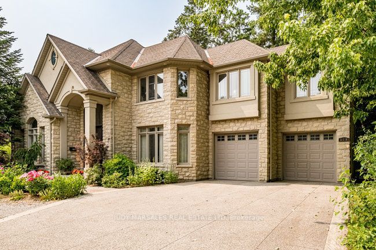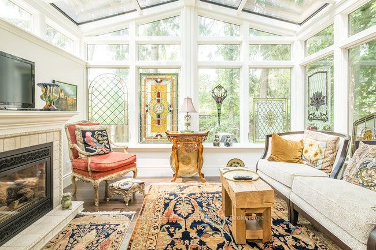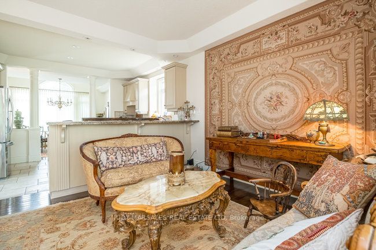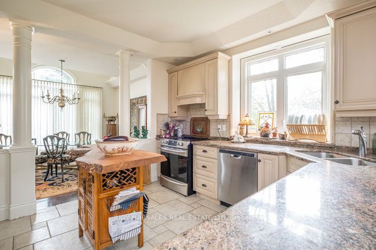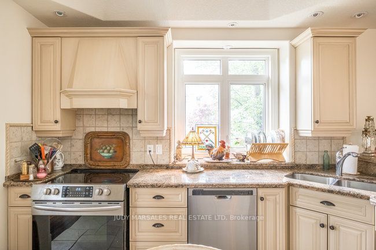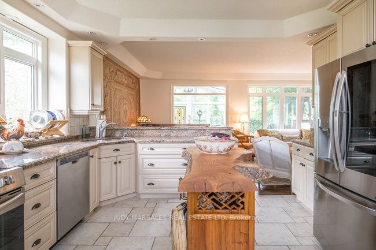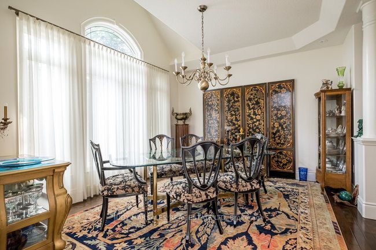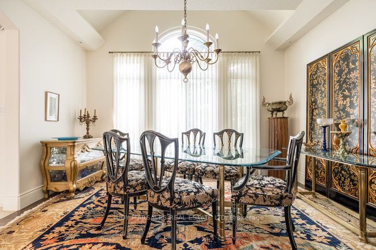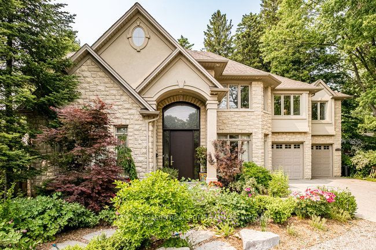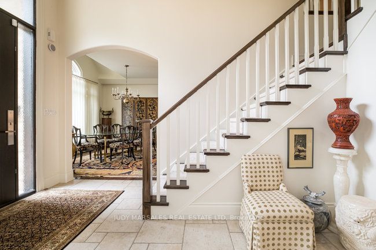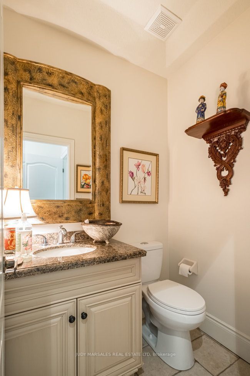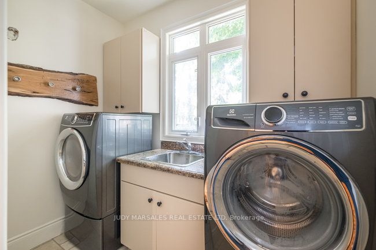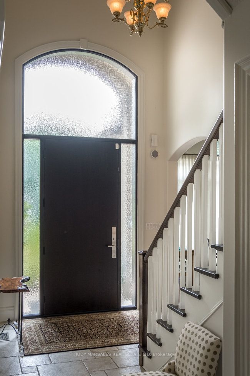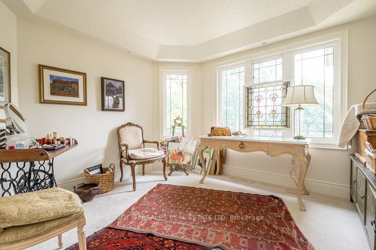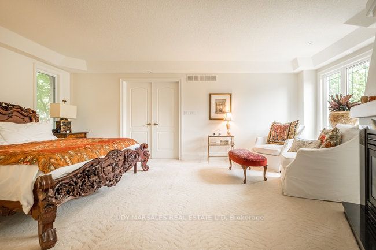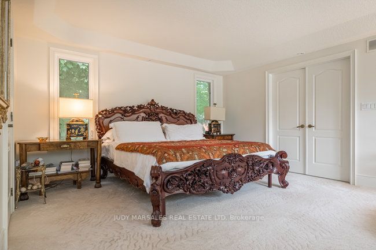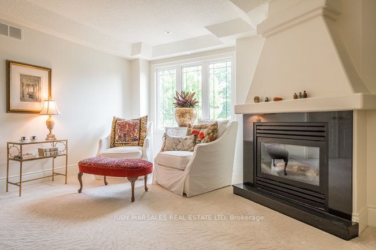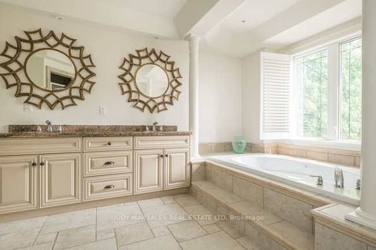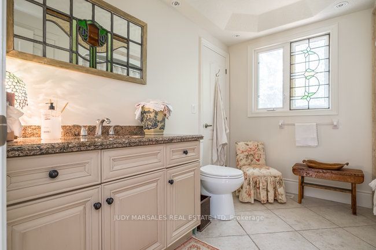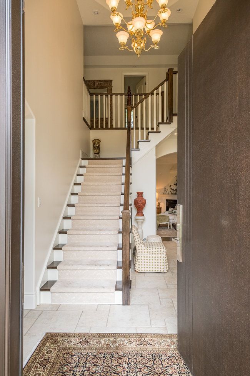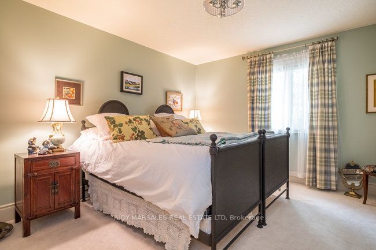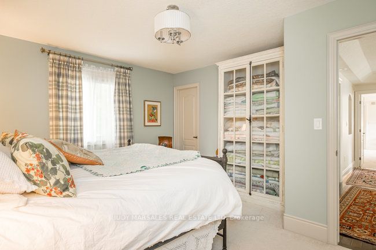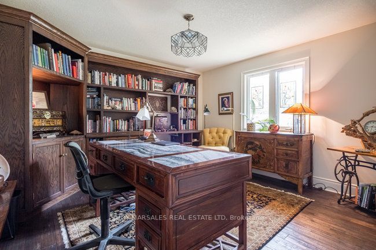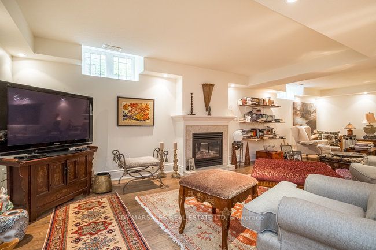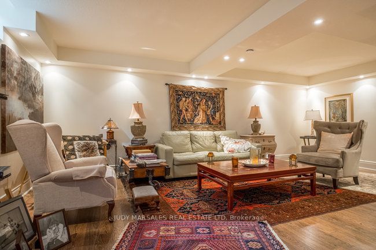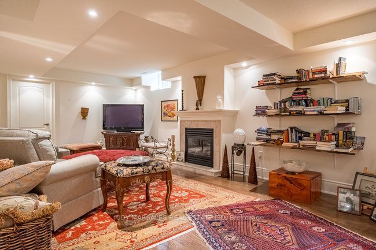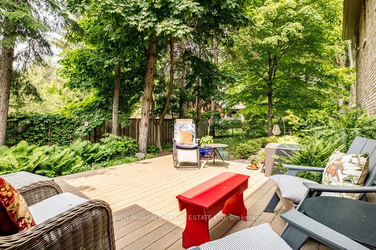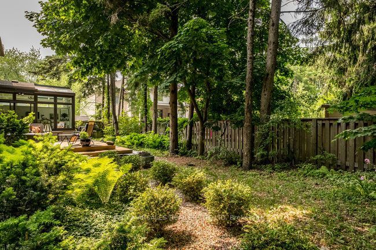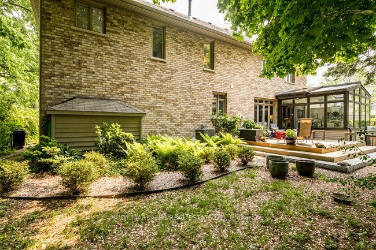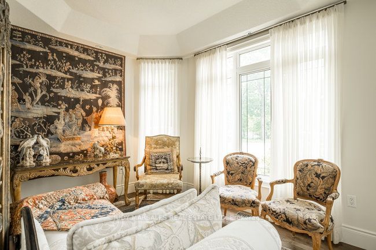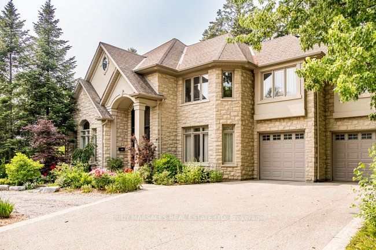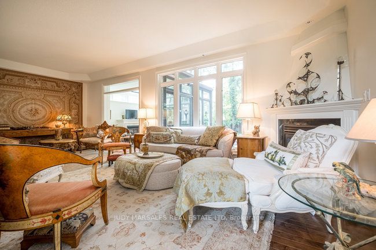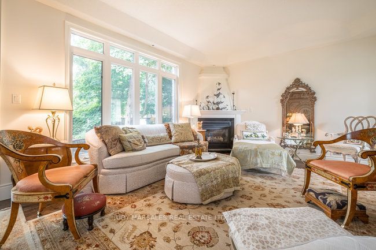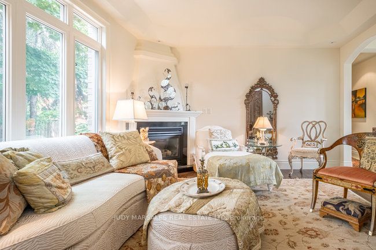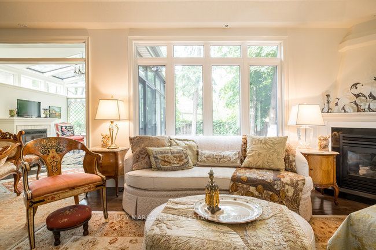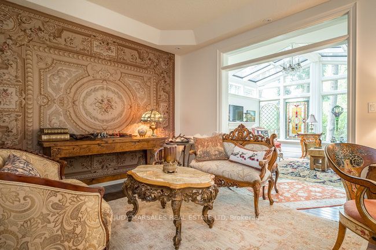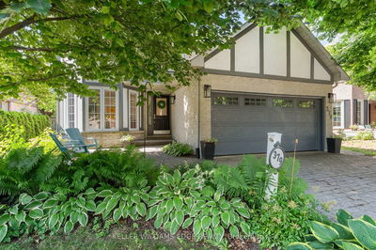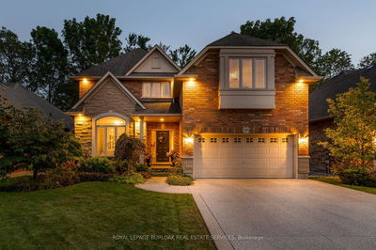Custom built home, 3800 sq.ft. on 3 levels, with high end finishes throughout including: impressive 44" mahogany entrance door, cathedral & coffered ceilings, beautiful hardwood & stone floors, extra wide custom trim work, custom cabinets, 4 gas fireplaces, granite countertops & breakfast bar, luxury primary bedroom w/ fireplace & huge built-in closet; ensuite w/ magnificent double vanity, granite top, walk-in shower & spa tub; 2 other large bedrooms w/ walk-in closets & 1 bedroom with built-in bookcases. Lower level, professionally finished, includes L-shaped Rec room/Games room w/ wood finish laminate, pool table, 4th gas fireplace, storage room, 3 pc bathroom, storage room could be 5th bedroom. Large double garage & 4 car driveway. RSA and SQFT approximate.
Property Features
- Date Listed: Friday, June 09, 2023
- Virtual Tour: View Virtual Tour for 219 Wilson Street W
- City: Hamilton
- Neighborhood: Ancaster
- Full Address: 219 Wilson Street W, Hamilton, L9G 1N4, Ontario, Canada
- Living Room: Coffered Ceiling, Fireplace, Hardwood Floor
- Kitchen: Double Sink
- Listing Brokerage: Judy Marsales Real Estate Ltd - Disclaimer: The information contained in this listing has not been verified by Judy Marsales Real Estate Ltd and should be verified by the buyer.

