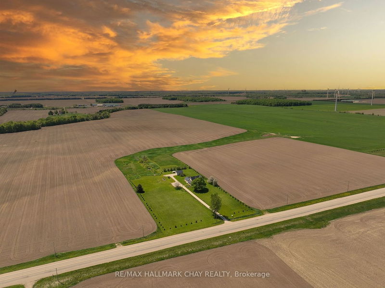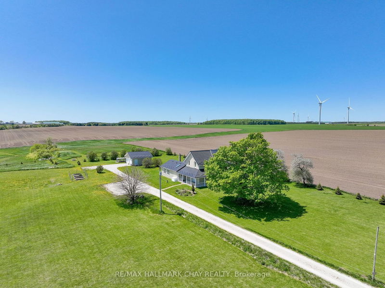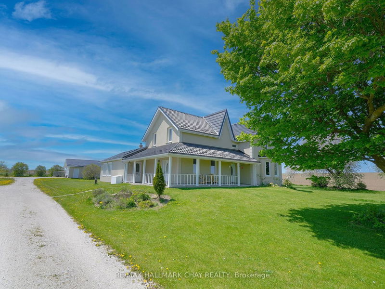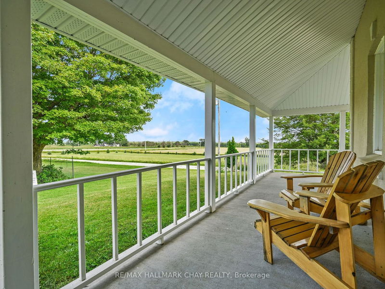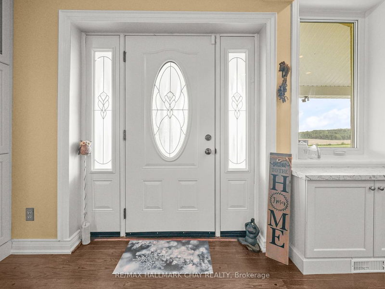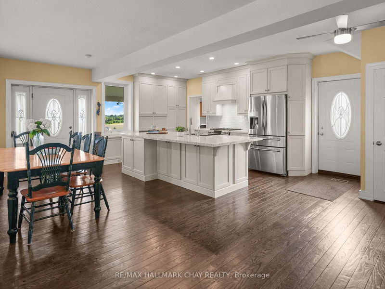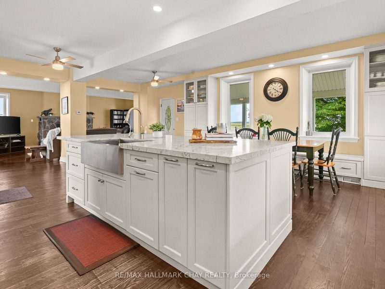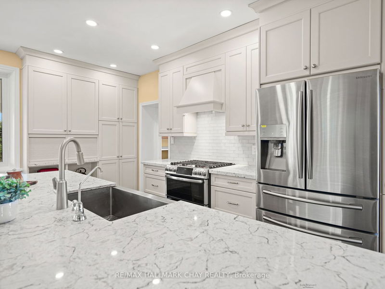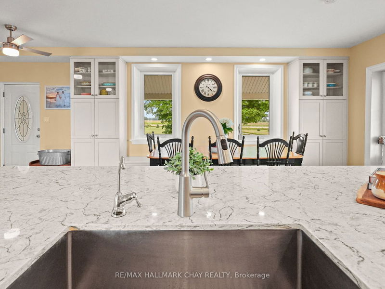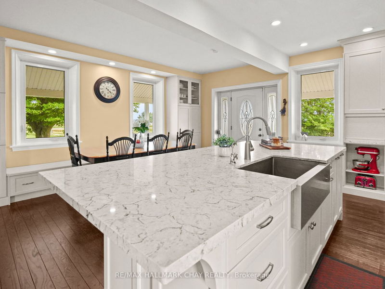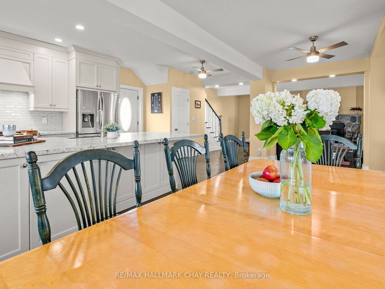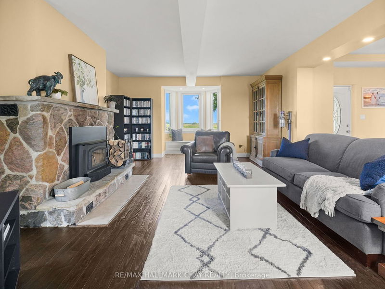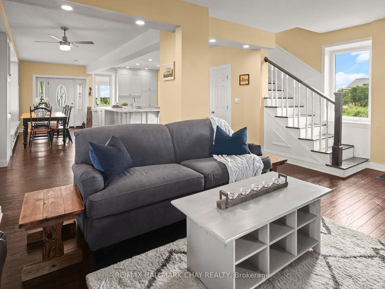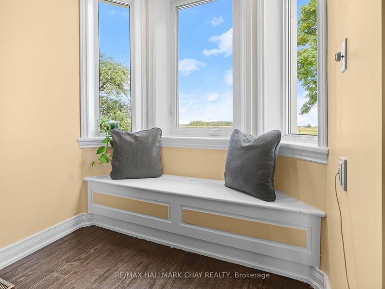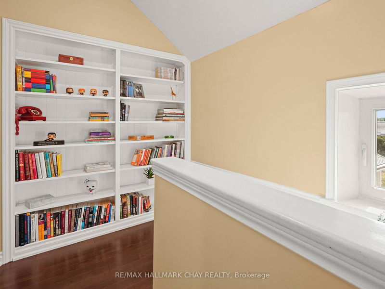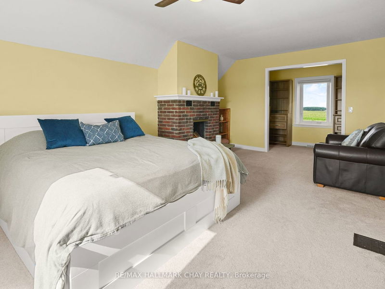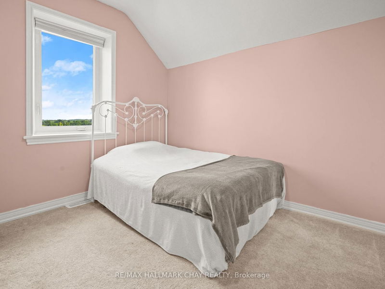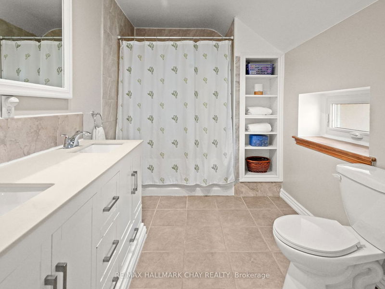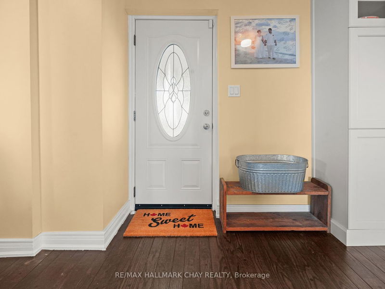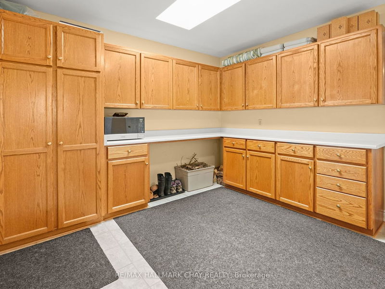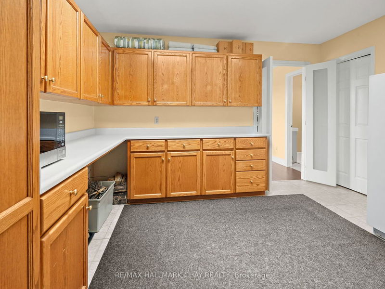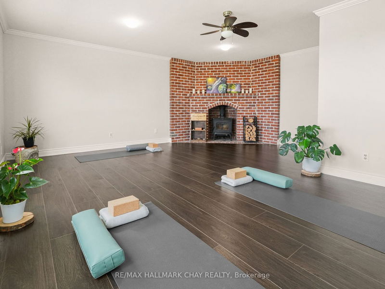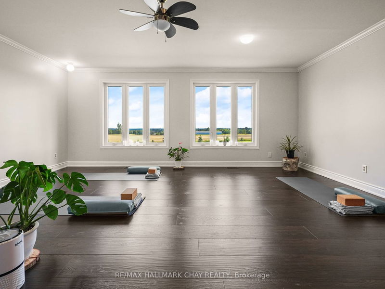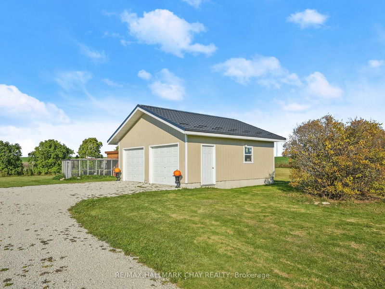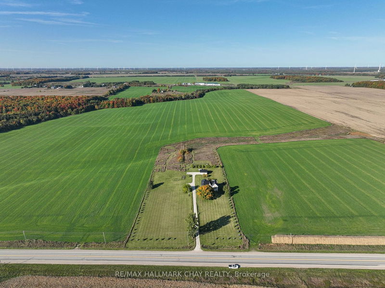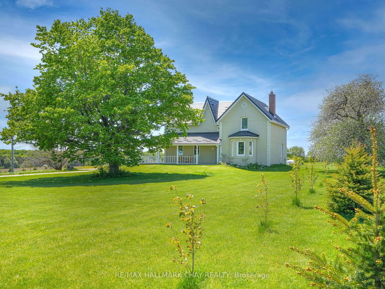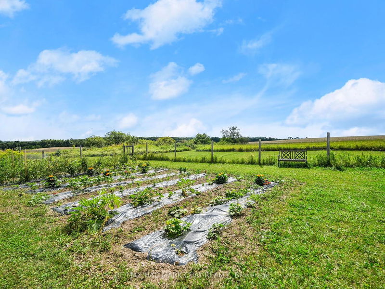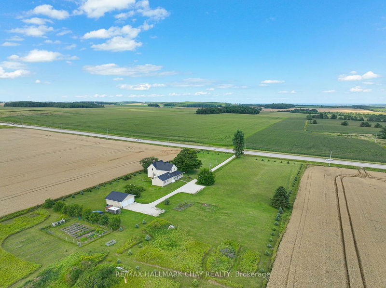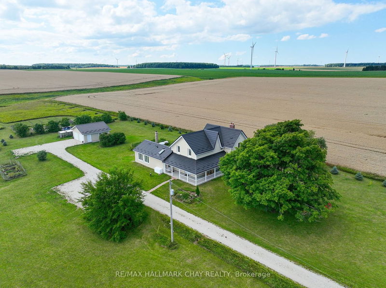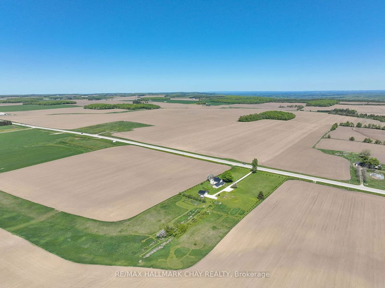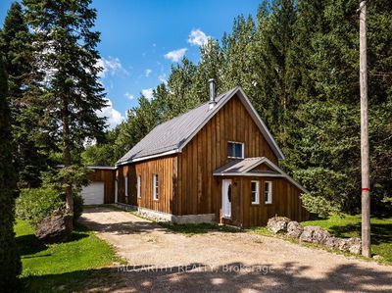Room For Your Whole Family! Offering Multiple Opportunties To Welcome Your Family And Enjoy 5 Acres, An Impressive Home Set Far Back Off The Roads, Offering A Quaint Wrap Around Porch And Over 2800Square Feet Of Finished Living Space. Prepare To Be Wowed By The Custom Chefs Kitchen, With A Massive Island, Farmers Sink And Loads Of Storage. Featuring Bright Living Space With Large New Windows, A Huge Primary Bedroom With Ensuite & W/In Closet And A Separate Entrance To A Suite With A Bathroom, Potential Kitchen Area And Living Space. This Suite Has Being Used As A Yoga Studio And Offers An Amazing Potential For A Variety Of Home Based Businesses Or Could Possibly Make A Perfect In Law Suite. Outside, There Are So Many Features To Highlight. A Detached Double Car Garage, Perfect For All Your Toys, Walking Trails, Fenced Garden & Raised Beds, Fruit Tree, Berry Bushes And Newly Planted Trees Round Up This Perfect Package!
Property Features
- Date Listed: Monday, June 12, 2023
- Virtual Tour: View Virtual Tour for 517504 County 124 Road
- City: Melancthon
- Neighborhood: Rural Melancthon
- Major Intersection: 15th Sideroad /County Rd 124
- Full Address: 517504 County 124 Road, Melancthon, L9V 1V7, Ontario, Canada
- Kitchen: Main
- Listing Brokerage: Re/Max Hallmark Chay Realty - Disclaimer: The information contained in this listing has not been verified by Re/Max Hallmark Chay Realty and should be verified by the buyer.

