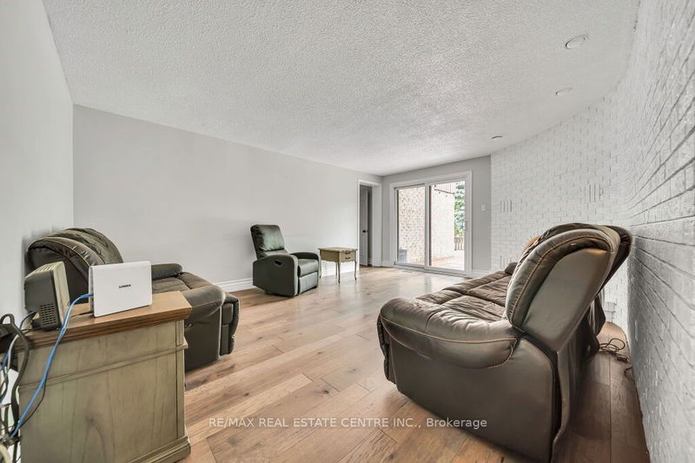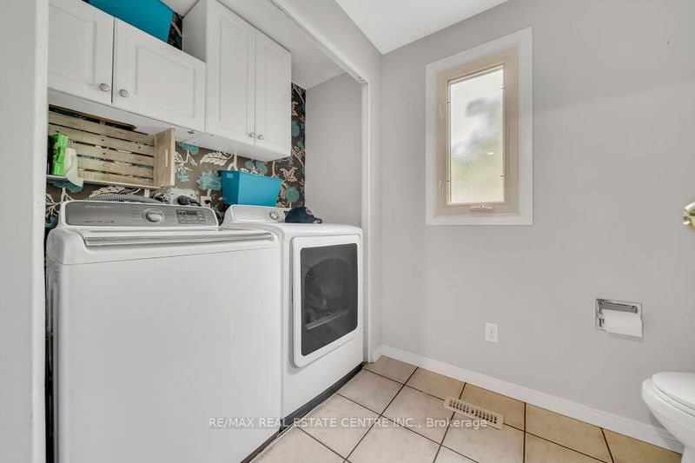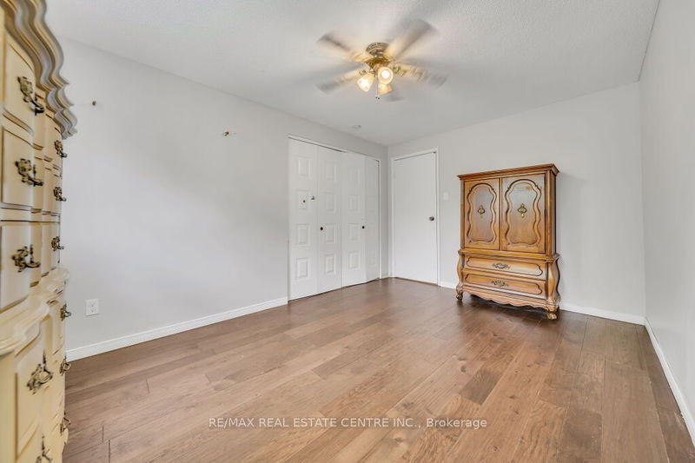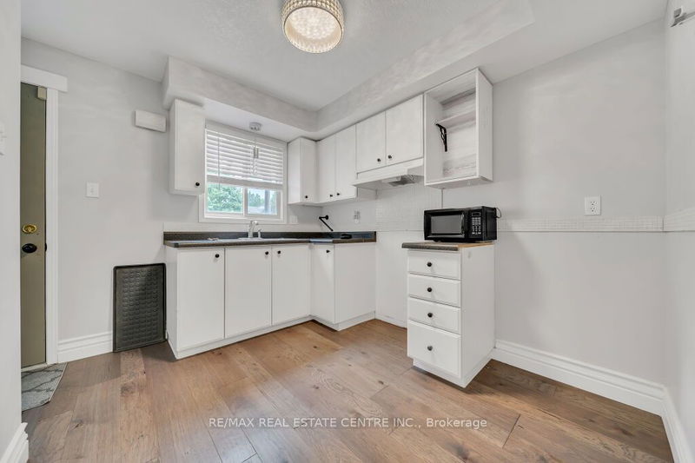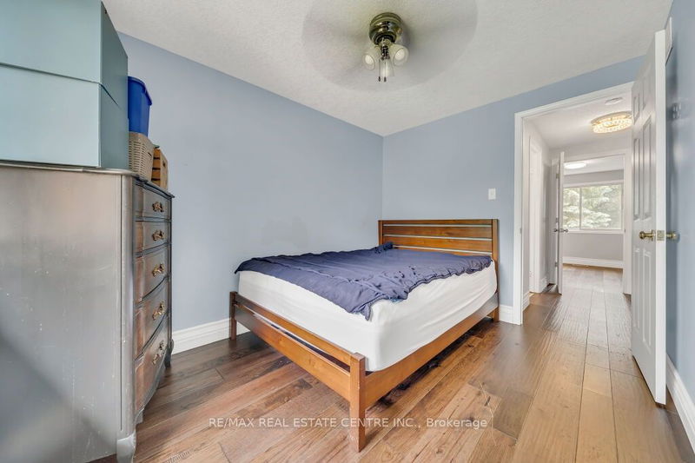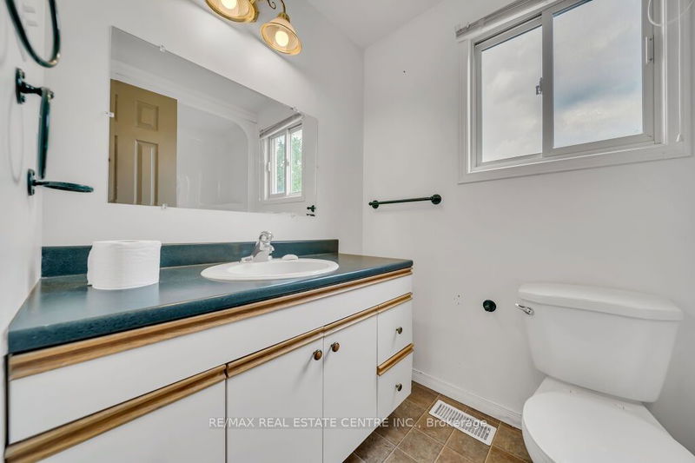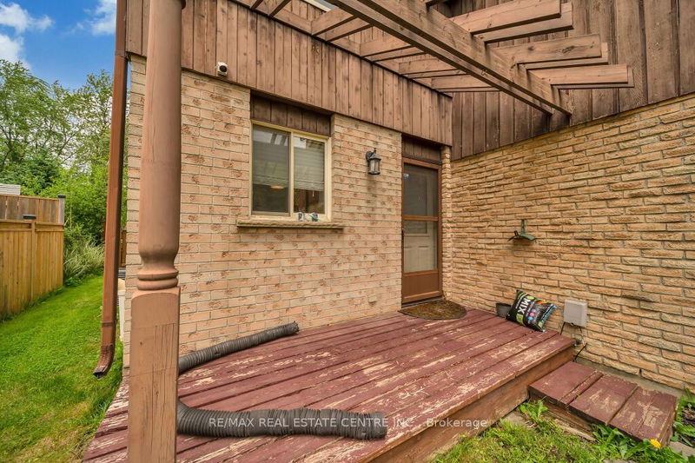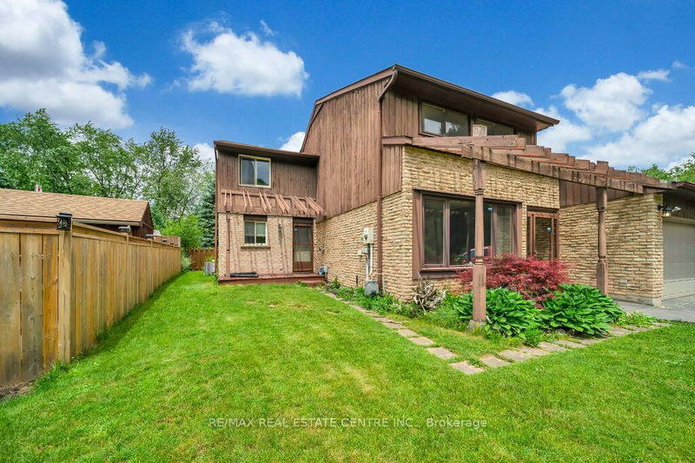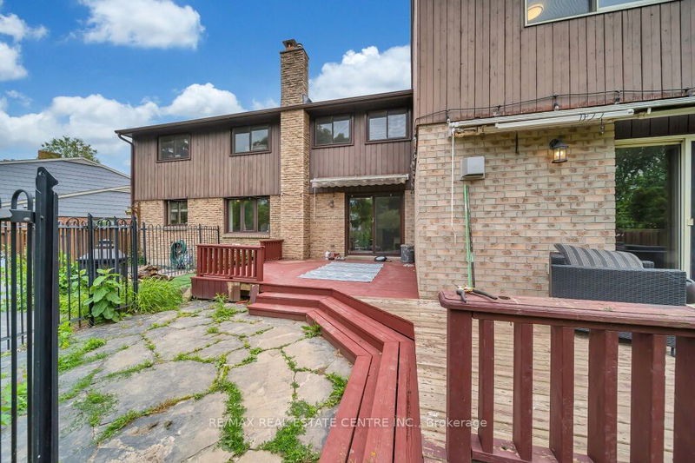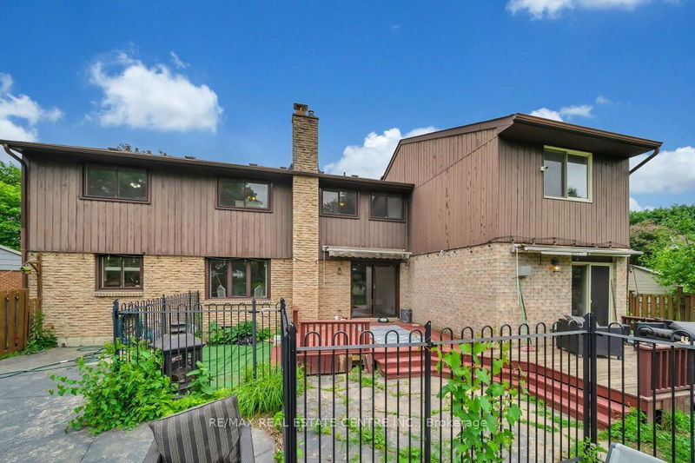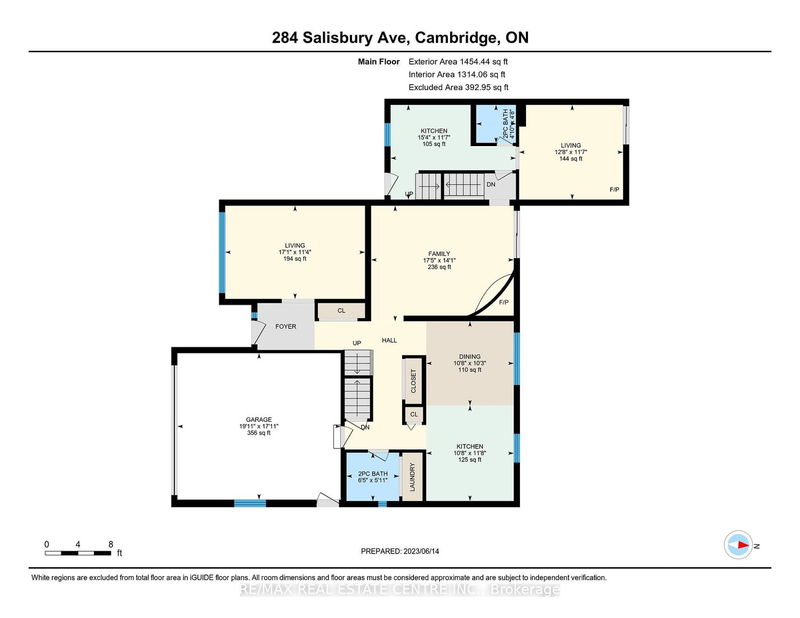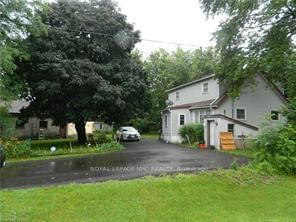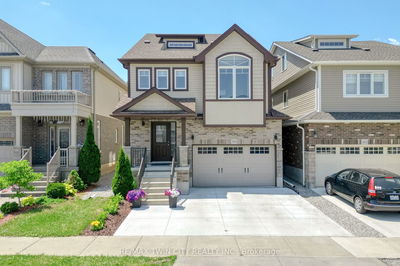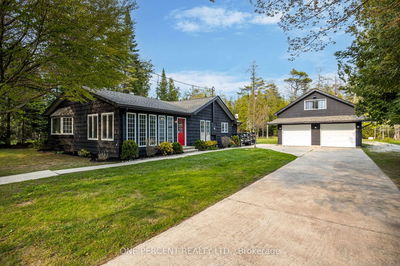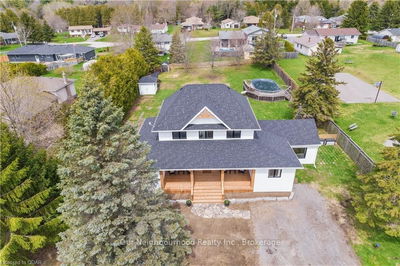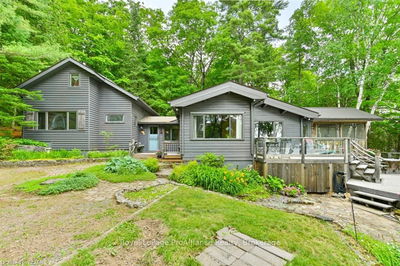Welcome home to 284 Salisbury Avenue. This stunning 2,955 sq.ft. home is perfect for any growing or multi-generational family. With separate entrances, you will find 2 homes in one - perfect to live in one or utilize the whole home, or for any live-in parent and older children that want to remain close to home. The main portion of the home offers 4 beds and 2 baths. While the additional 2-storey home features 2 beds and one bath also on the upper level with a fully finished basement below. Be prepared to unpack your swimsuit and jump into the inground pool - perfect to beat the summer heat or simply entertain with a backyard BBQ. This home is conveniently nearby schools, parks, public transit, shopping and amenities and just minutes to the downtown core and the 401. Here to meet all your family's needs and more.
Property Features
- Date Listed: Wednesday, June 14, 2023
- Virtual Tour: View Virtual Tour for 284 Salisbury Avenue
- City: Cambridge
- Major Intersection: Kent Street
- Full Address: 284 Salisbury Avenue, Cambridge, N1S 4H4, Ontario, Canada
- Family Room: Fireplace
- Kitchen: Main
- Kitchen: Main
- Living Room: Main
- Listing Brokerage: Re/Max Real Estate Centre Inc. - Disclaimer: The information contained in this listing has not been verified by Re/Max Real Estate Centre Inc. and should be verified by the buyer.




