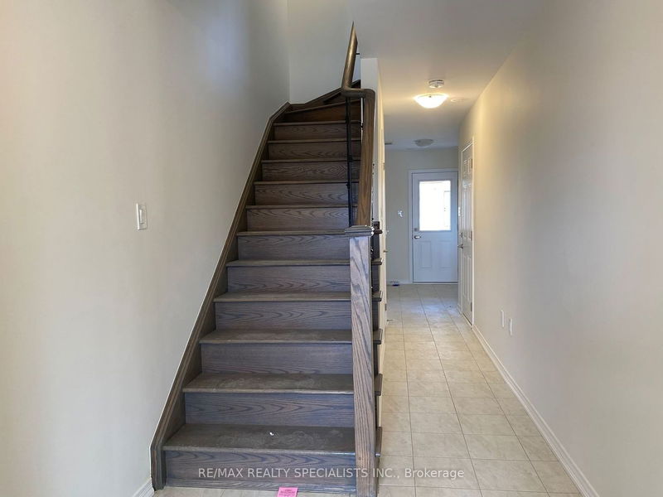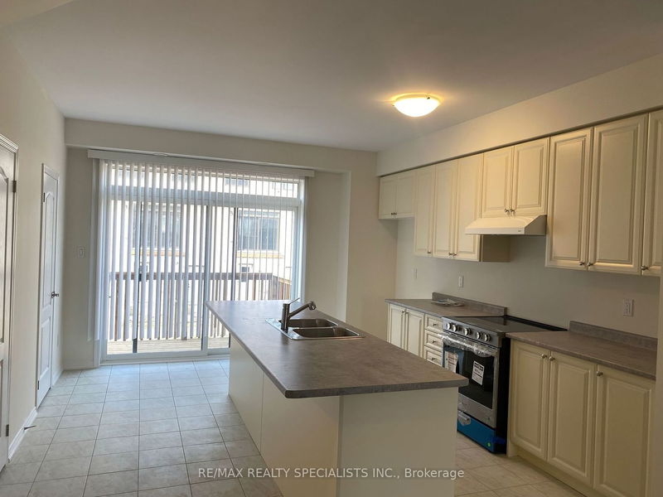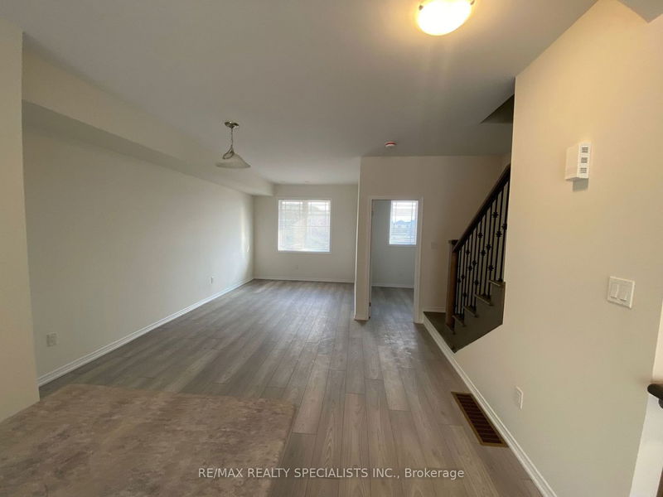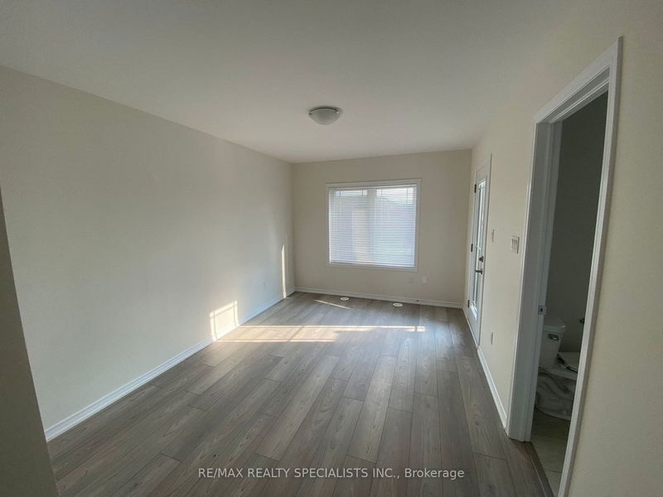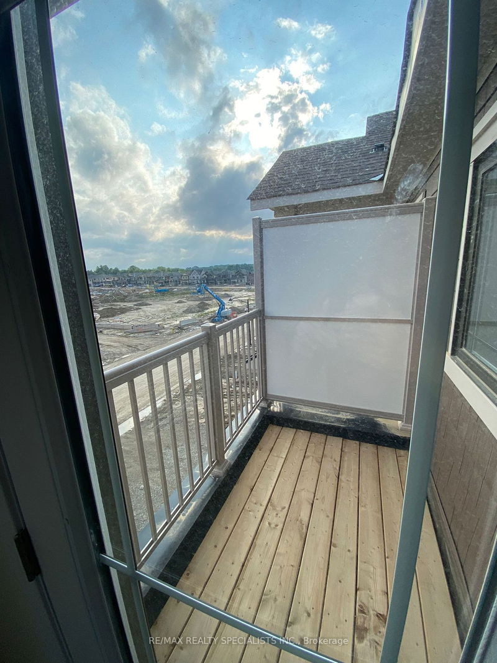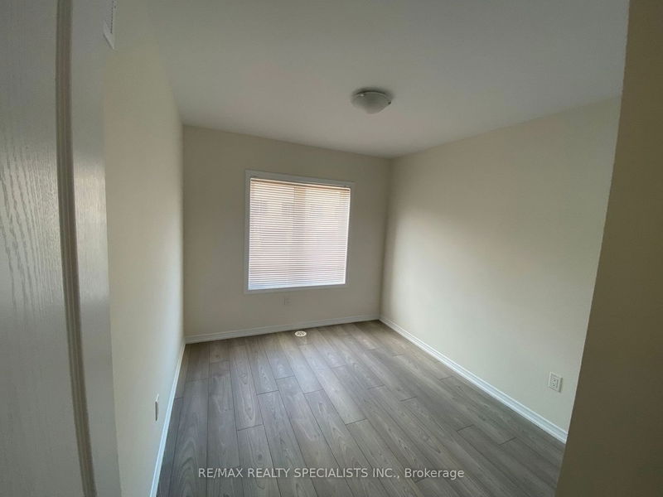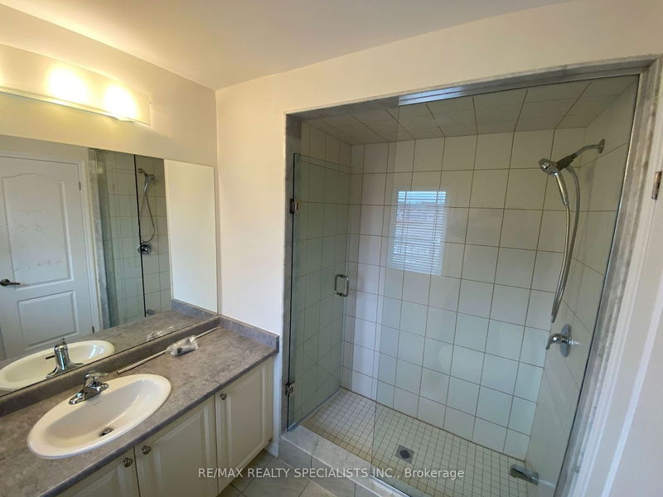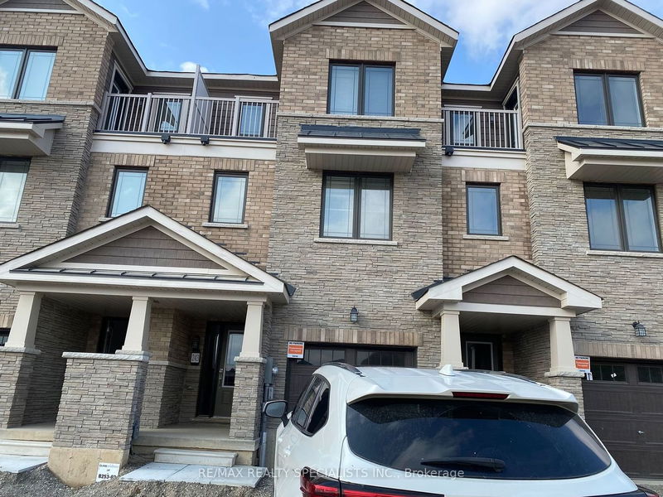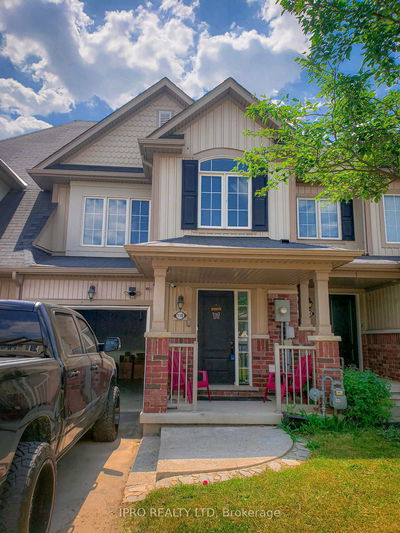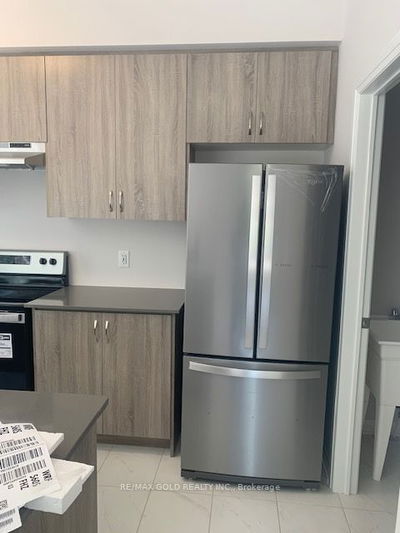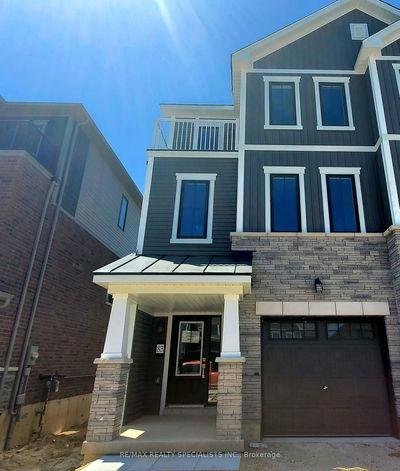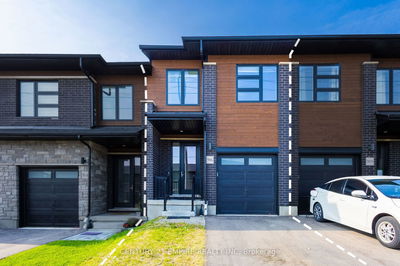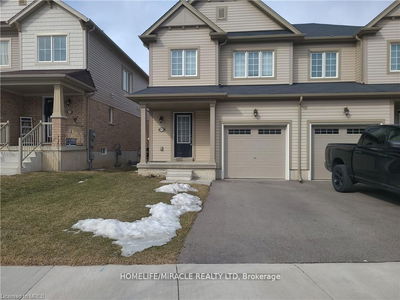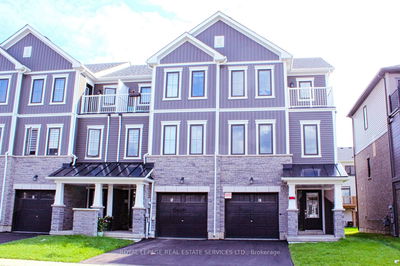Welcome To This Brand New Freehold Townhouse With 3 Bedrooms, Office And 2.5 Bathrooms. The Laundry Room And Furnace Lead To The Garage On The Main Floor. The Second Floor Has A Spacious Kitchen, Breakfast Area, Family, Dining room, Office And Large Deck. With 3 Bedrooms And 3-Piece Bathroom On The Third Level, The Primary Bedroom Features A 3-Piece Ensuite, Balcony And A Walk-In Closet. Available Immediately!
Property Features
- Date Listed: Wednesday, June 14, 2023
- City: Brantford
- Major Intersection: Gillespie Dr & Shellard Ln
- Full Address: 243 Gillespie Drive, Brantford, N3T 5L5, Ontario, Canada
- Living Room: Laminate, Combined W/Dining
- Listing Brokerage: Re/Max Realty Specialists Inc. - Disclaimer: The information contained in this listing has not been verified by Re/Max Realty Specialists Inc. and should be verified by the buyer.


