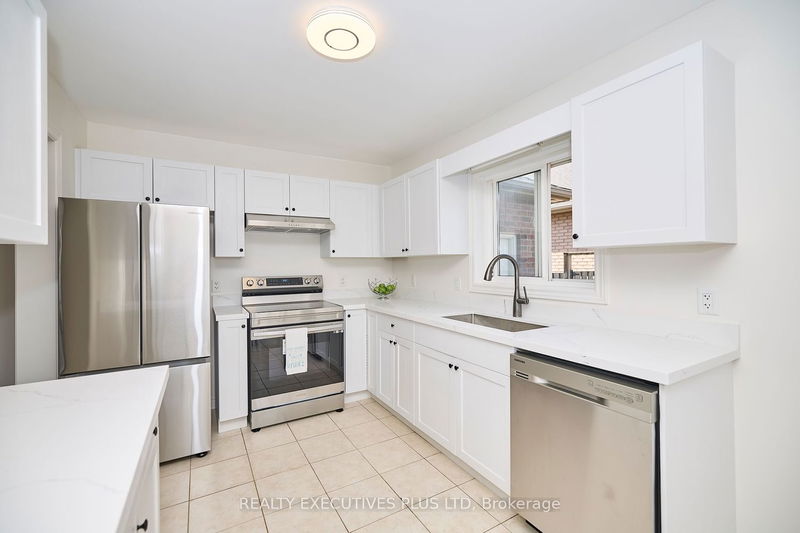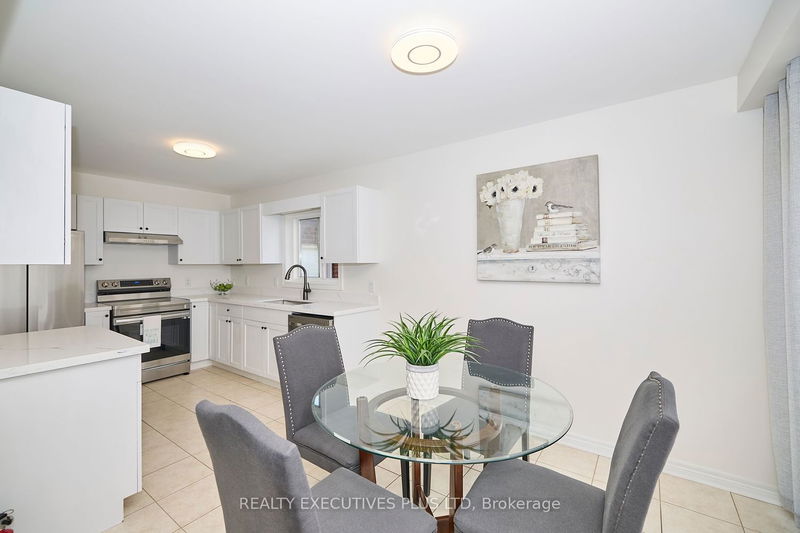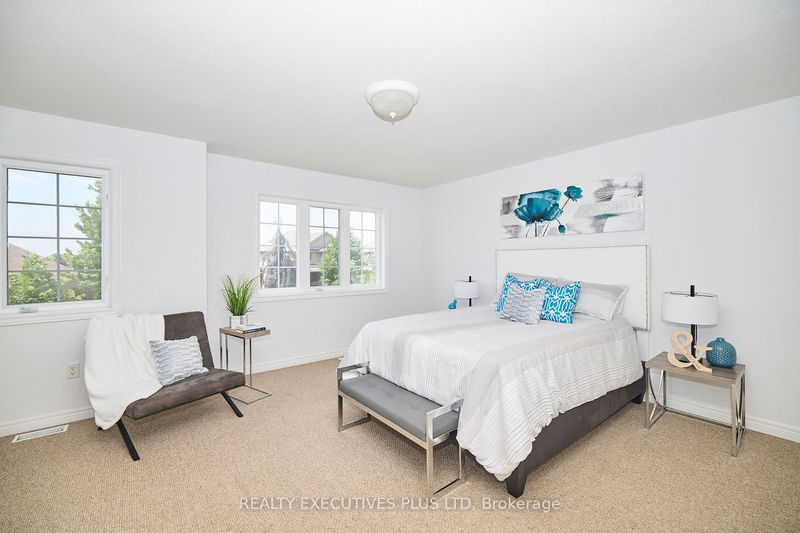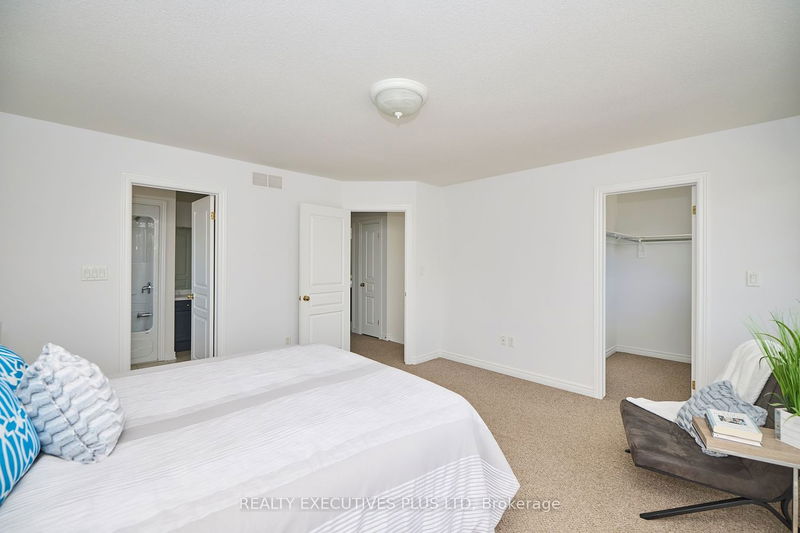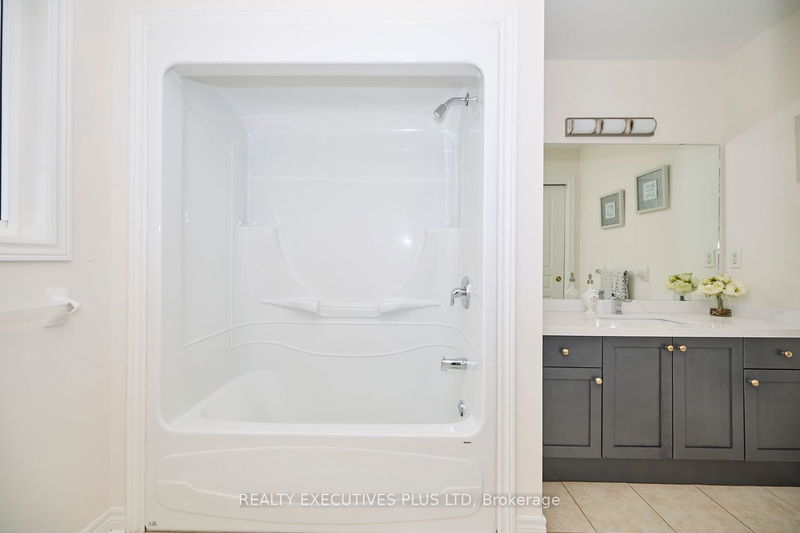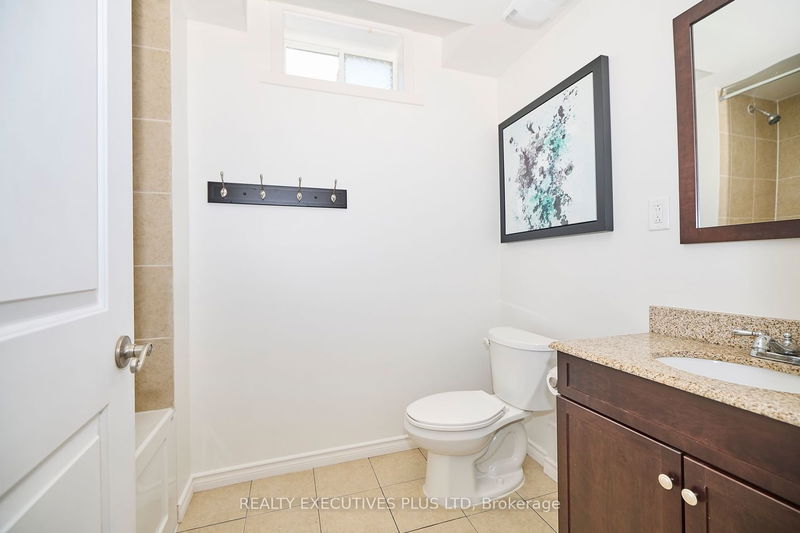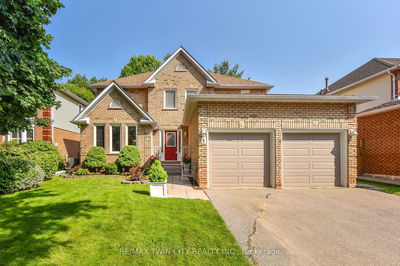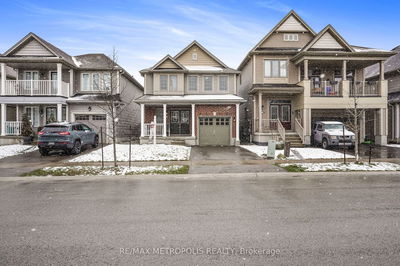Location! Location! Location! This stunning home is located in a highly sought-after family subdivision in a great neighbourhood. This 2-storey home features 3 bedrooms and 3+1 bathrooms, a 2-car garage, a finished basement and a fenced yard. This functional open concept home is filled with lots of natural light. Built in 2006. Primary bedroom with ensuite bath and walk-in closet. Quartz countertops in kitchen and bathrooms. Finished basement with a large rec. room or possibly a 4th bedroom. New kitchen appliances included. Close to amenities: schools, shopping, Costco, community centres, parks, easy highway access and the new coming hospital.
Property Features
- Date Listed: Wednesday, June 14, 2023
- City: Niagara Falls
- Major Intersection: Heikoop Cres/Parkside Rd
- Living Room: Main
- Kitchen: Main
- Listing Brokerage: Realty Executives Plus Ltd - Disclaimer: The information contained in this listing has not been verified by Realty Executives Plus Ltd and should be verified by the buyer.





