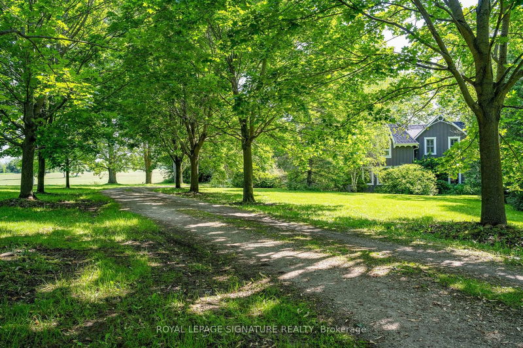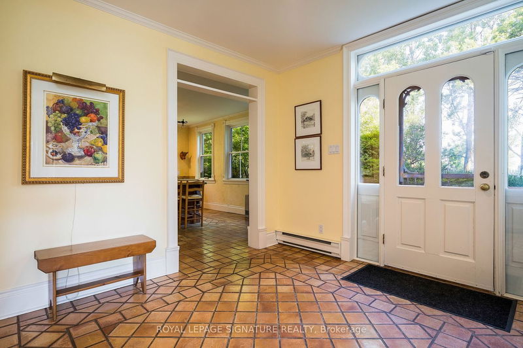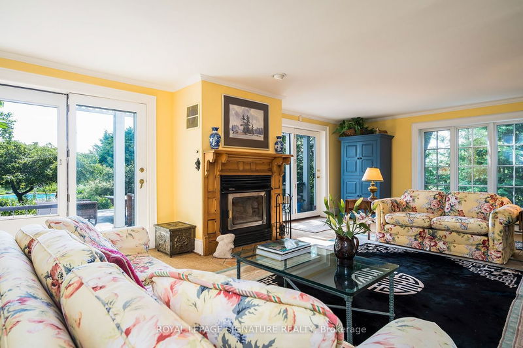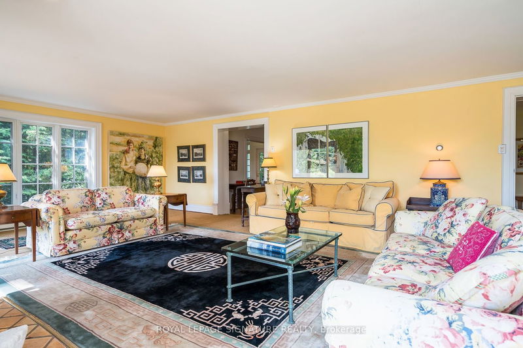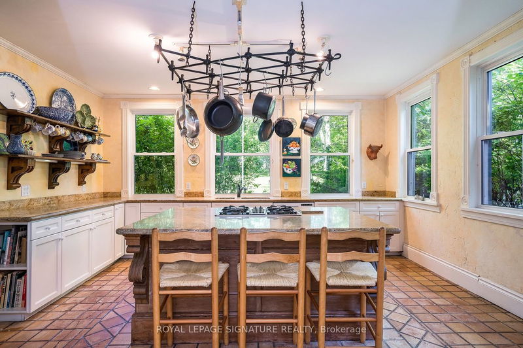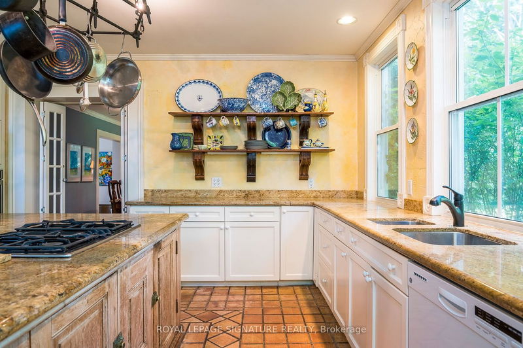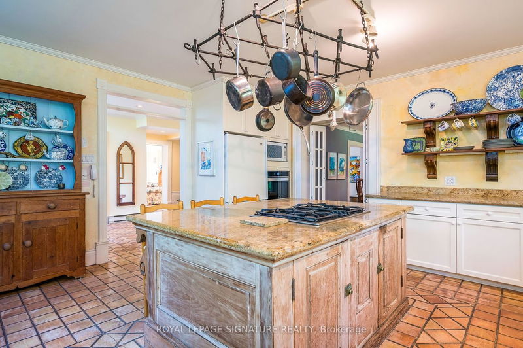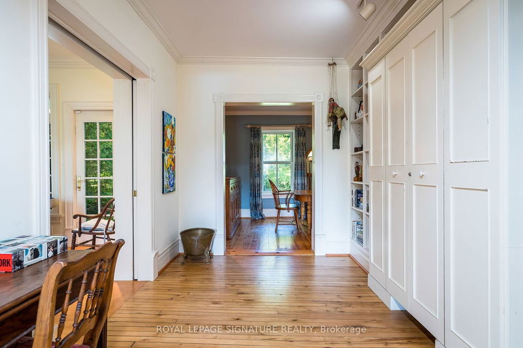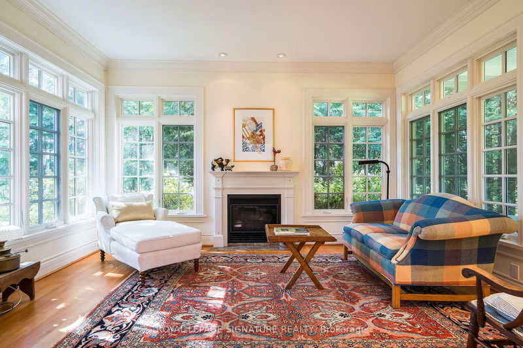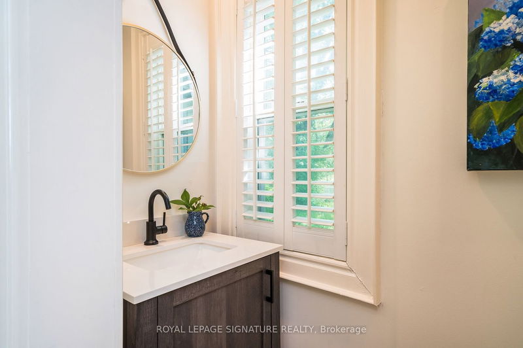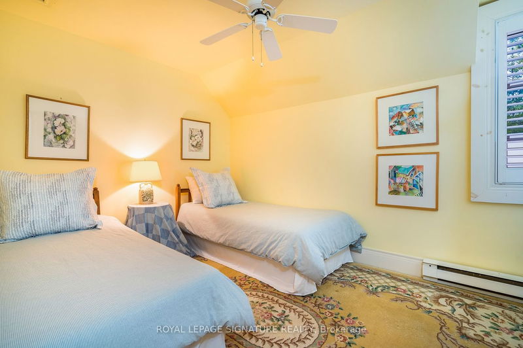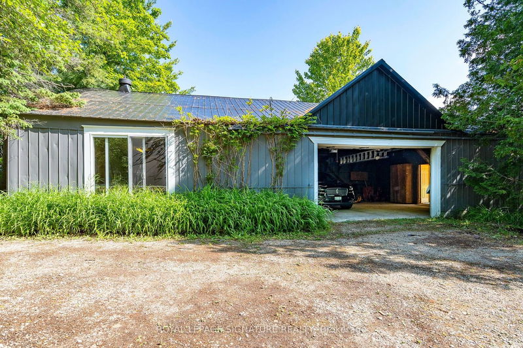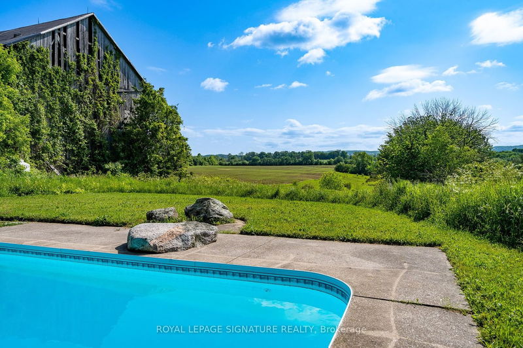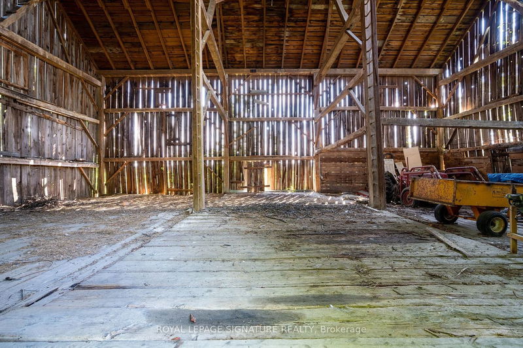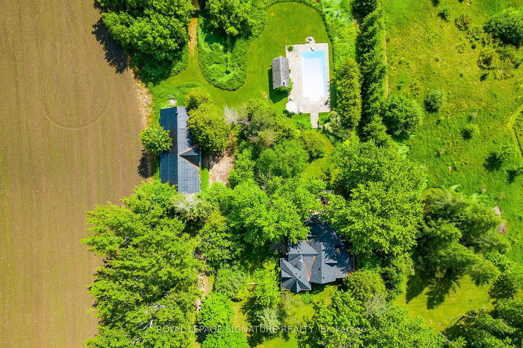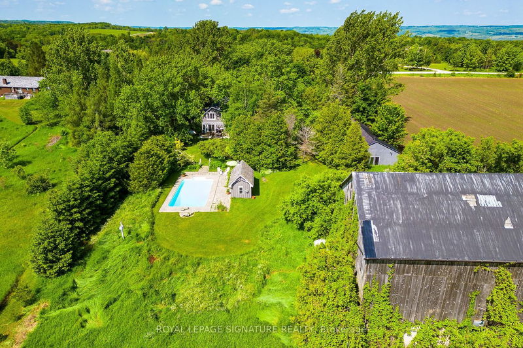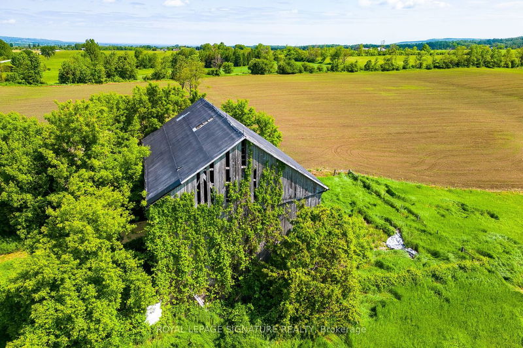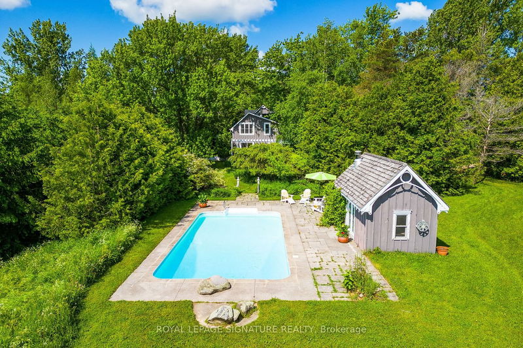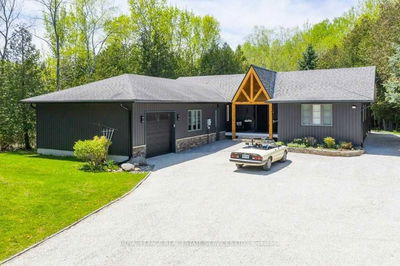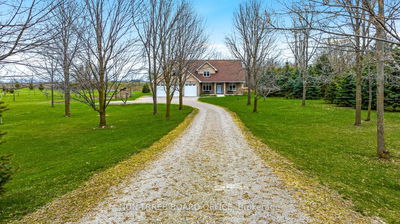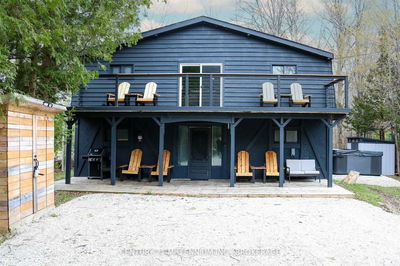This Is The Beauty You've Been Waiting For! Enjoy This Spectacular 32 Acre Property With A Winding Driveway Lined By Mature Maple Trees. This Picturesque 5 Bedroom Country Home Is Not To Be Missed! Family Size Country Kitchen With Centre Island And Granite Counters. A Grand Main Floor Living Room With A W- Burning Fireplace And Two Walk-Outs To A Huge 31' X 18' Deck Overlooking The Rolling Hillside. Inground 35 Ft. X 18 Ft. Pool With Unbelievable Scenery! The Main Floor Also Boasts A Family Room With A Gas Fireplace & Walk-Out, An Office Area And A Formal Dining Room For Entertaining Family And Friends. 3 Bathrooms. 2700 Sq. Ft. Beautiful Views From Every Window! This Stunner Also Offers A Detached Double Car Garage, Heated Workshop And An Artist's Studio Perfect For A Home Office and / Or Outdoor Activities! For An Added Bonus There Is A 19' X 10'.5" Pool House And A Classic Antique Barn. New Roof 2021. Iron / Sulphur / Softener / UV / Water System May 2023. Open House June 24. 2-4
Property Features
- Date Listed: Thursday, June 15, 2023
- Virtual Tour: View Virtual Tour for 415901 10th Line
- City: Blue Mountains
- Neighborhood: Rural Blue Mountains
- Major Intersection: Hwy 119 & 10th Line (Redwing)
- Full Address: 415901 10th Line, Blue Mountains, N0H 1J0, Ontario, Canada
- Living Room: Fireplace, O/Looks Garden, Walk-Out
- Family Room: Hardwood Floor, Gas Fireplace, Walk-Out
- Kitchen: Country Kitchen, Centre Island, Granite Counter
- Listing Brokerage: Royal Lepage Signature Realty - Disclaimer: The information contained in this listing has not been verified by Royal Lepage Signature Realty and should be verified by the buyer.


