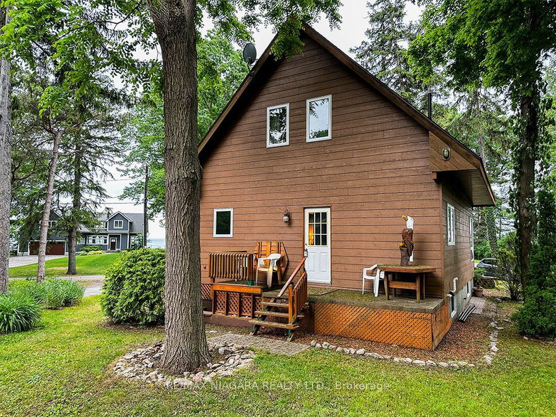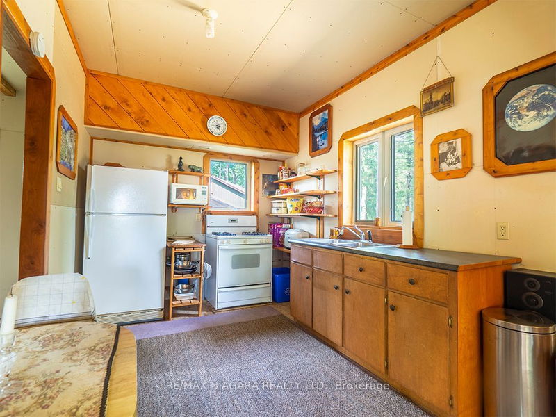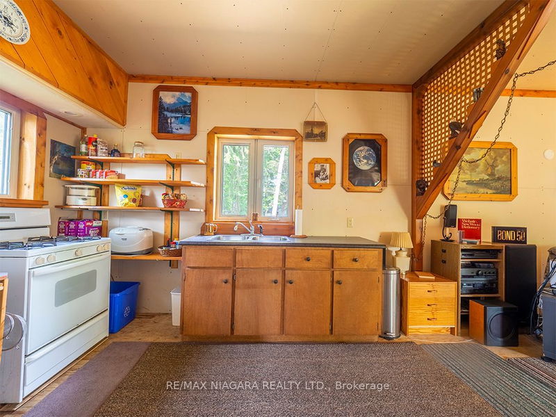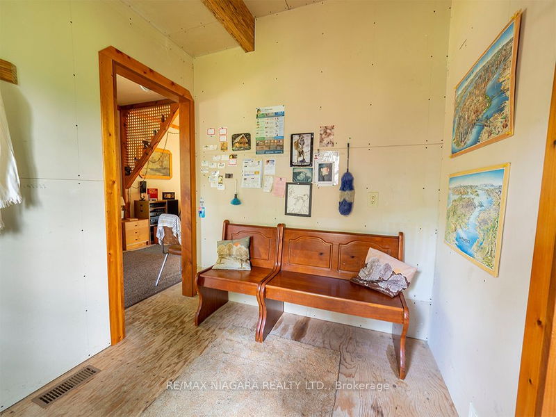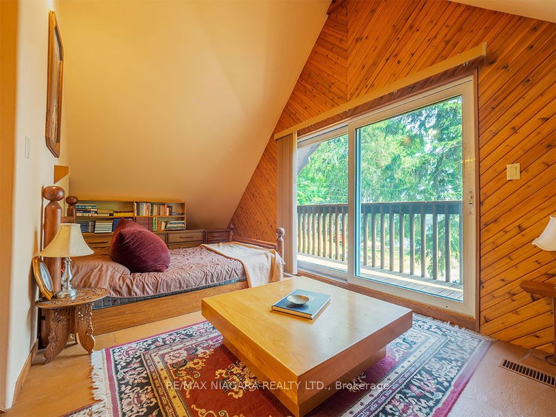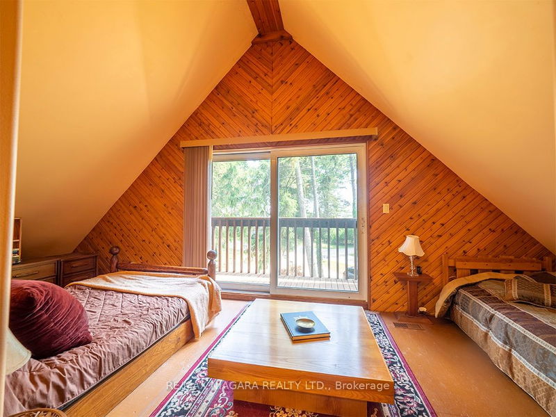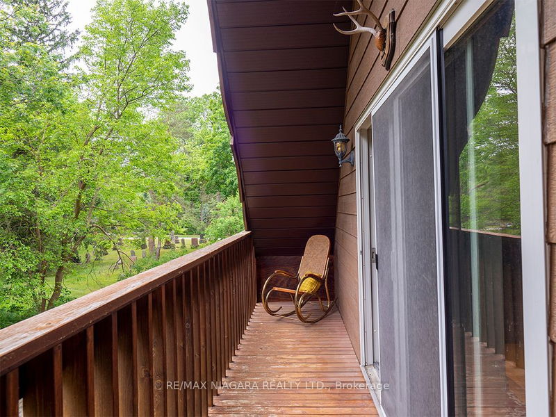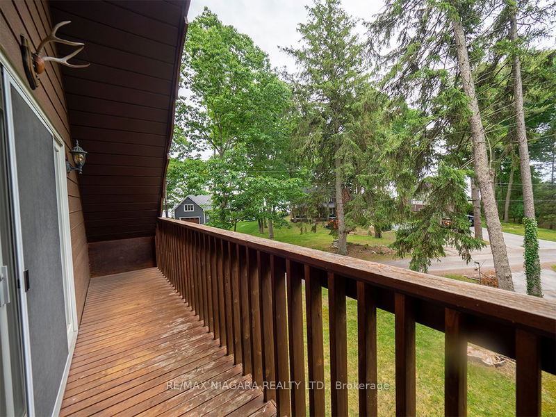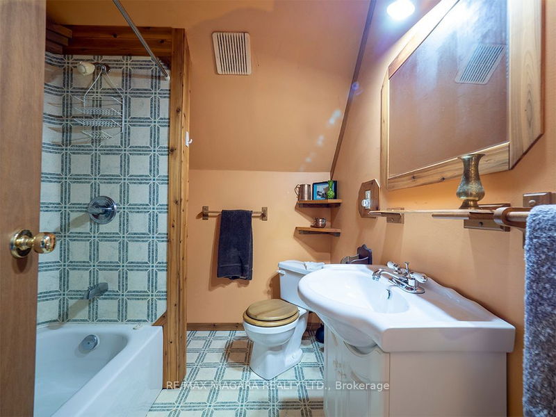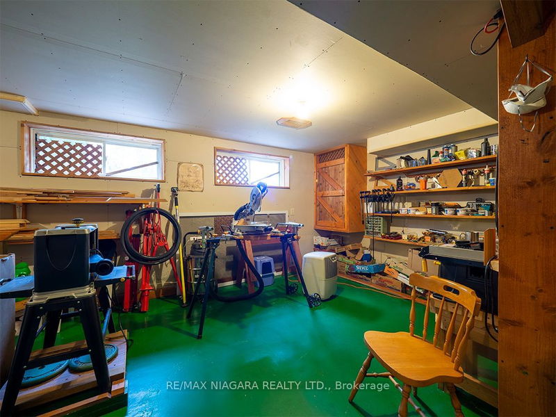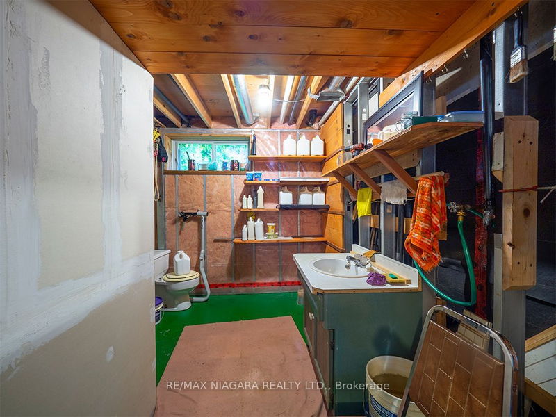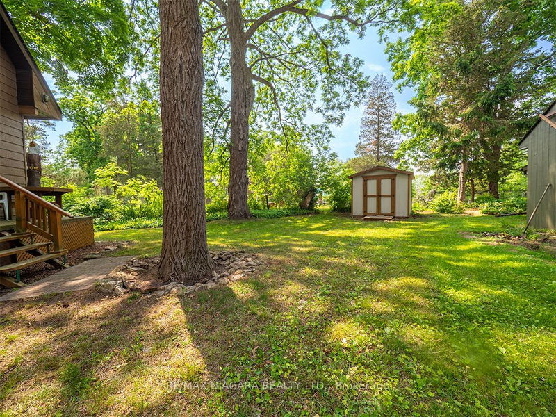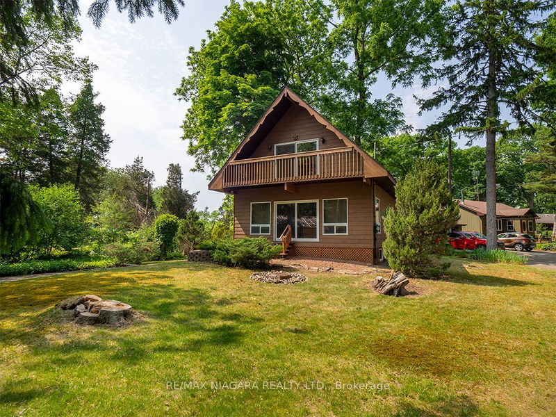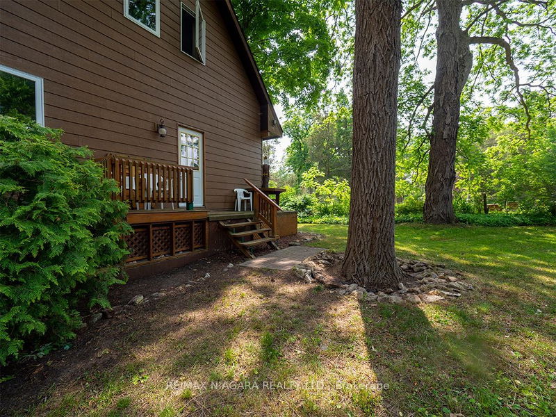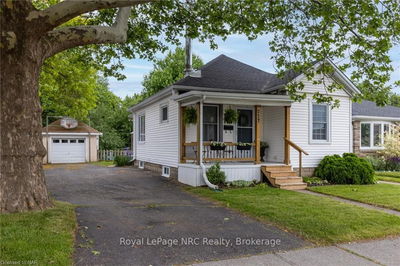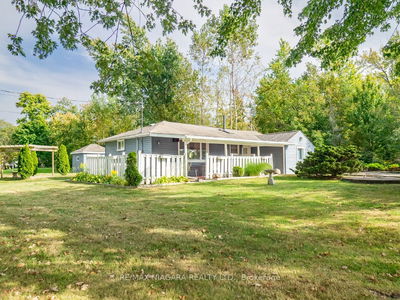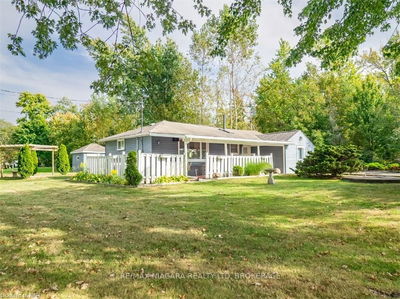Escape to serenity and discover the joy of living near the lake with this year-round home or cottage retreat! Nestled on a beautifully treed lot, this Viceroy chalet-style home boasts unique stylings and deeded access to the beach. Charm & character abound in this 1250 square foot, 2-bedroom home. The interior is adorned with pine board walls, wood accents, and vaulted ceilings, creating an open and airy atmosphere. The living room's windows & sliding doors seamlessly bring the outdoor landscape inside. A door from the backyard deck leads to an entrance hall that opens up to the eat-in kitchen. Additionally, the main floor features an office or bedroom. On the 2nd level, you'll find 2 spacious bedrms with pine board ceilings. Imagine yourself on the second-level balcony off the main bedrm, enjoying the gentle lake breezes and peek-a-boo views of the water. Completing this level is a 4-pce bath. The full, high basement provides both a convenient two-piece bathrm and ample storage space.
Property Features
- Date Listed: Wednesday, June 14, 2023
- City: Port Colborne
- Major Intersection: Pinecrest Road
- Living Room: W/O To Yard
- Kitchen: Main
- Listing Brokerage: Re/Max Niagara Realty Ltd. - Disclaimer: The information contained in this listing has not been verified by Re/Max Niagara Realty Ltd. and should be verified by the buyer.





