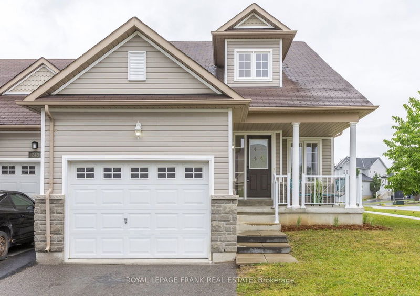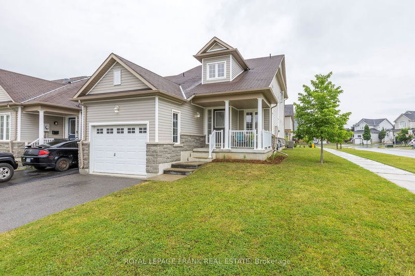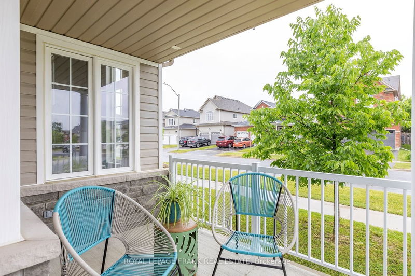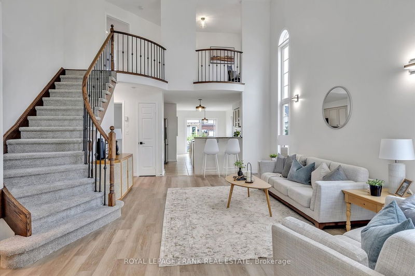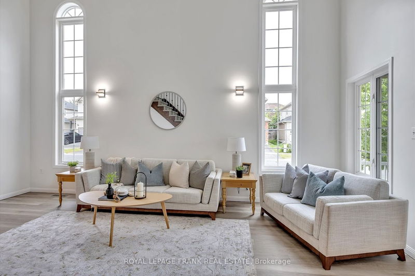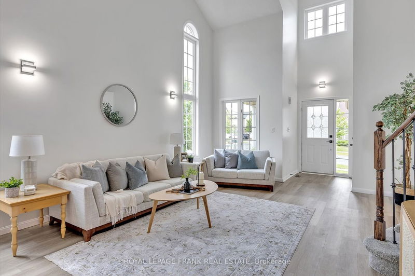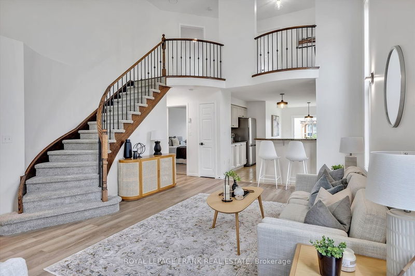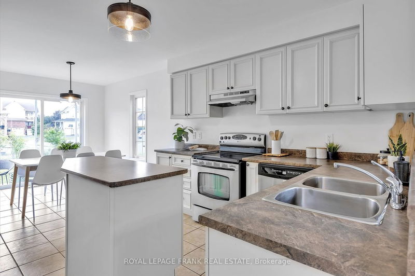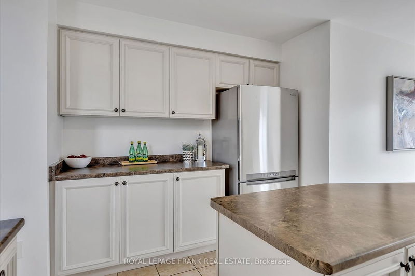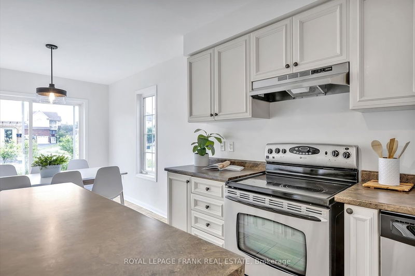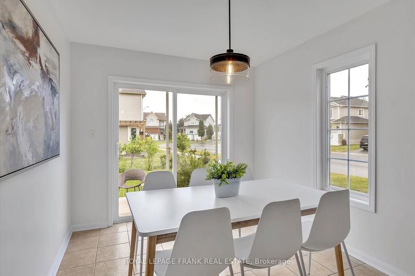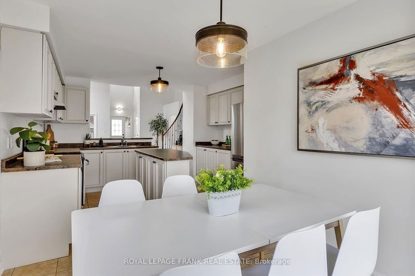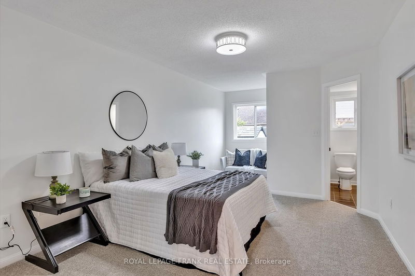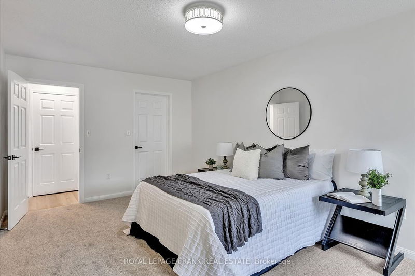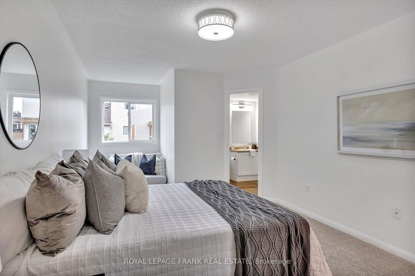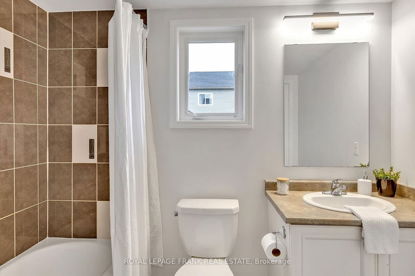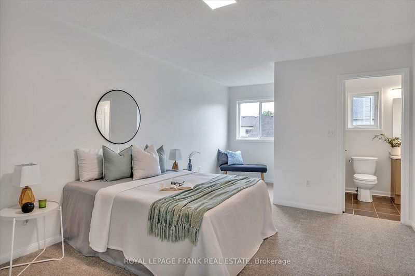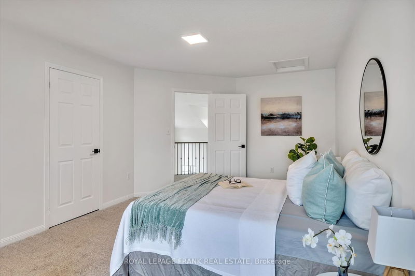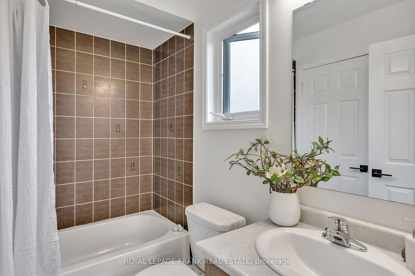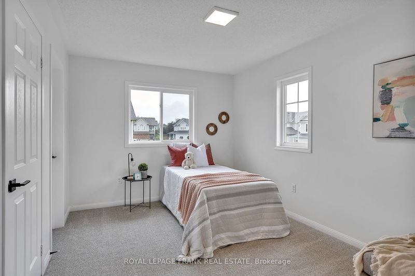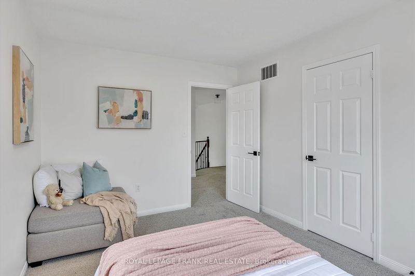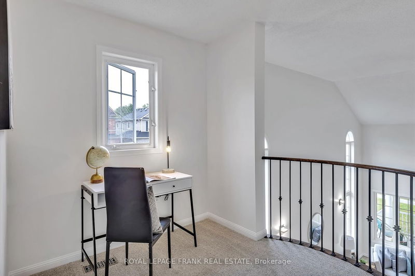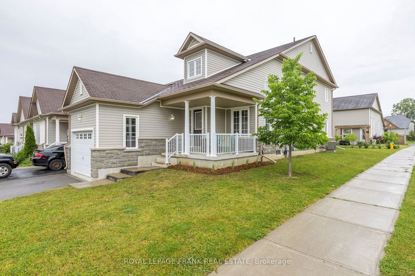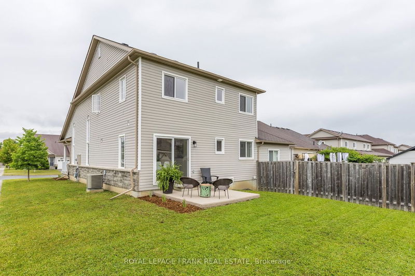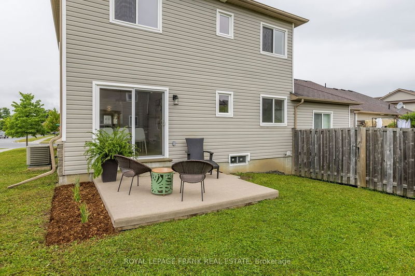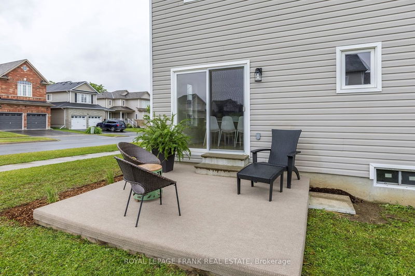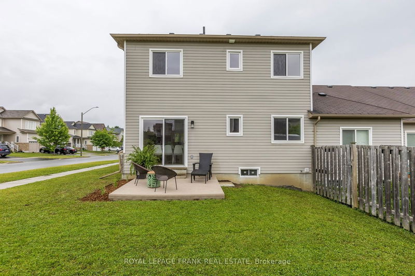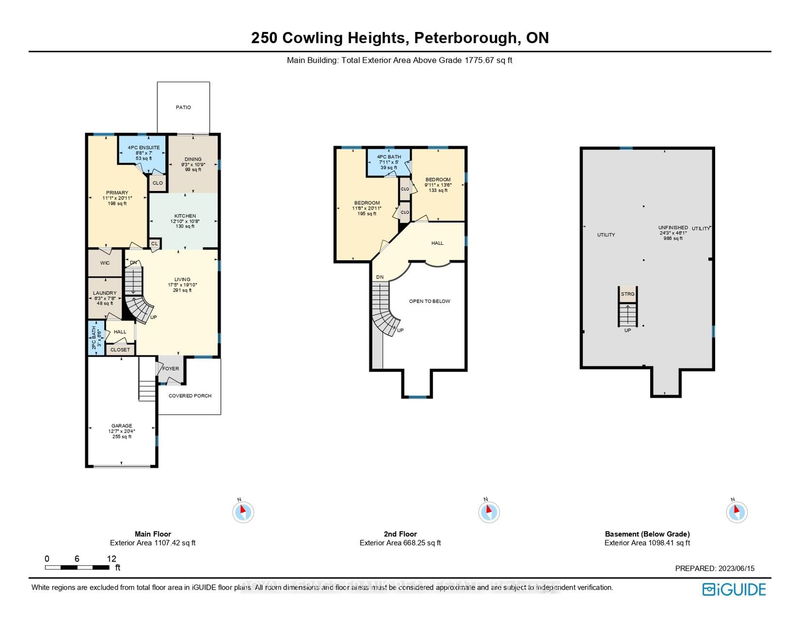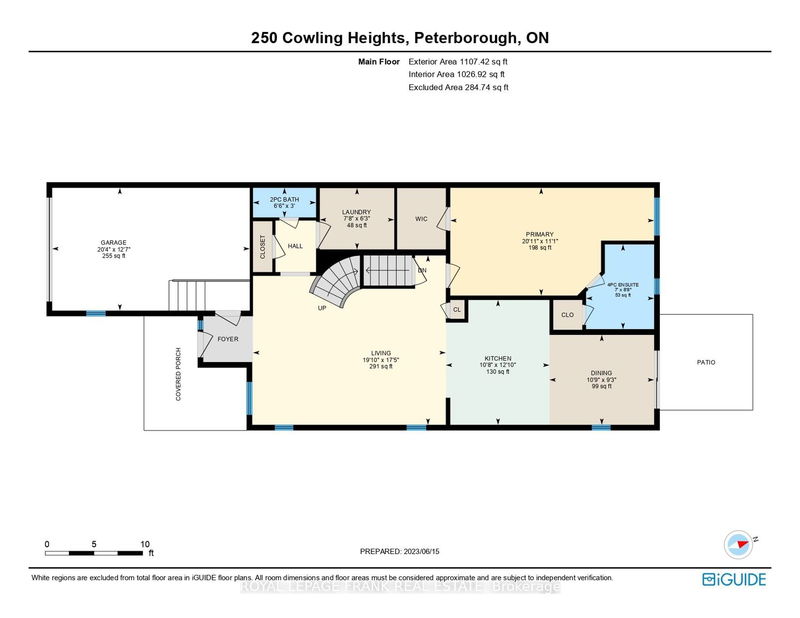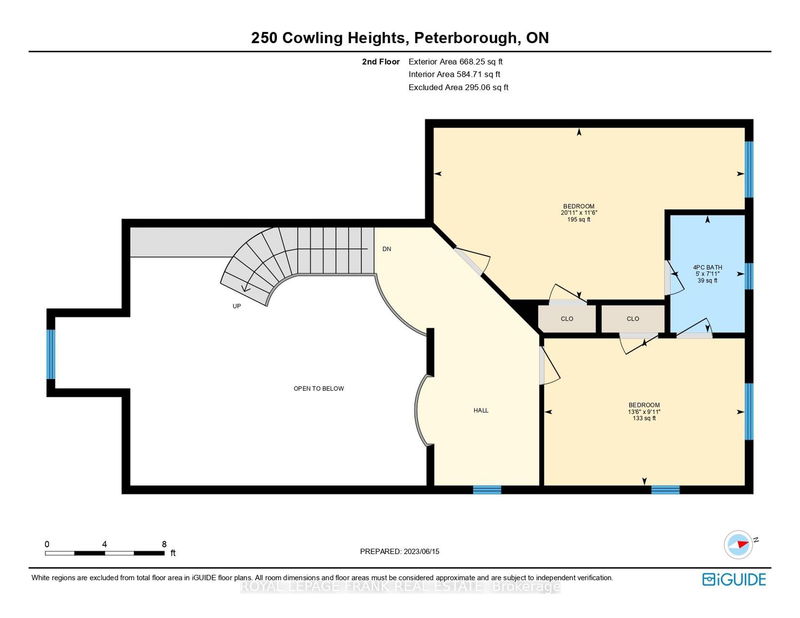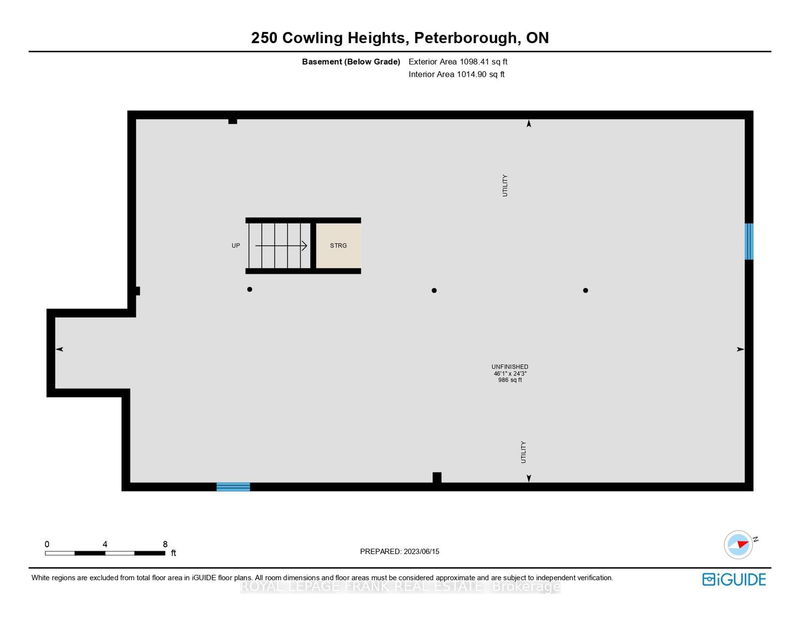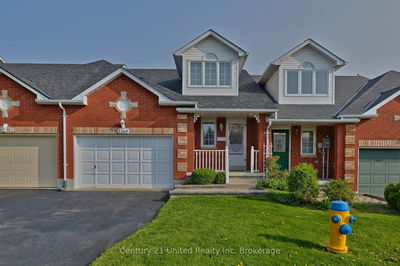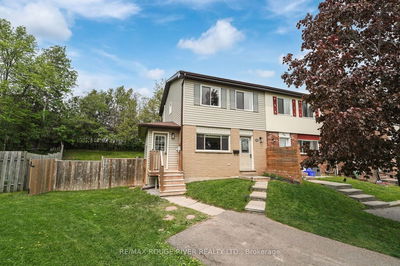Welcome to 250 Cowling Heights! This stunning 3 bedroom, 2.5 bathroom townhome will have your attention as soon as you step through the front door. The main floor is open concept, with 2-storey floor to ceiling windows creating a bright and open space perfect for entertaining. The primary bedroom with ensuite bath and walk-in closet, living room, and an eat-in-kitchen with patio doors to a lovely deck, are located on the main floor. Here, you will also find laundry, access to the single car garage, and a 2-piece bath. The second floor has two good sized bedrooms, with an adjoining jack-and-jill bath and an office nook in the balcony area overlooking the living room below. This home has been freshly painted from top to bottom, has new flooring and light fixtures and is ready for you to move in and enjoy! It's located in a great neighborhood, close to excellent schools and shopping and has easy access to HWY 115. Home inspection report is available.
Property Features
- Date Listed: Thursday, June 15, 2023
- City: Peterborough
- Neighborhood: Monaghan
- Major Intersection: Ravenwood, Ireland, Cowling
- Full Address: 250 Cowling Heights, Peterborough, K9K 0A9, Ontario, Canada
- Living Room: Main
- Kitchen: Main
- Listing Brokerage: Royal Lepage Frank Real Estate - Disclaimer: The information contained in this listing has not been verified by Royal Lepage Frank Real Estate and should be verified by the buyer.

