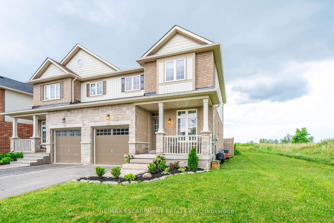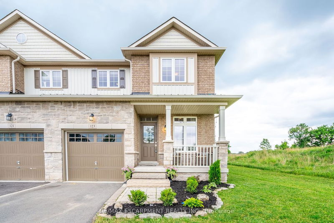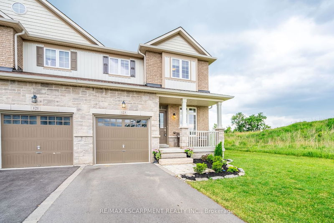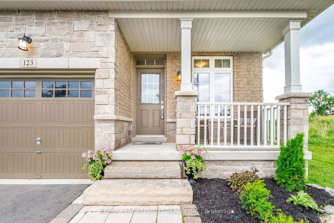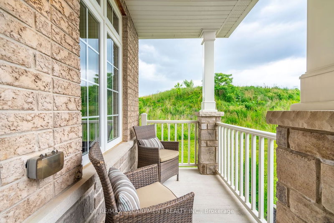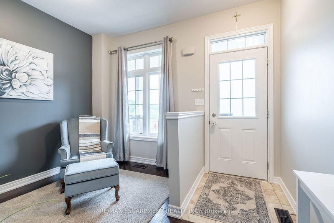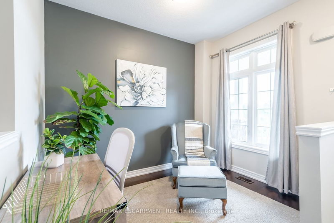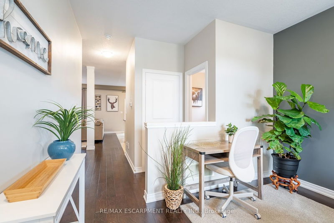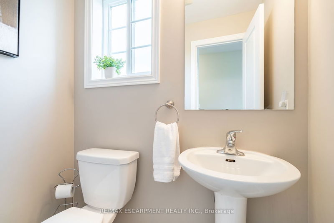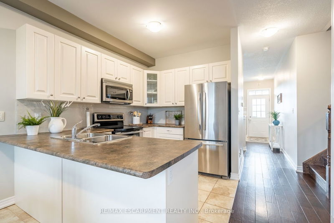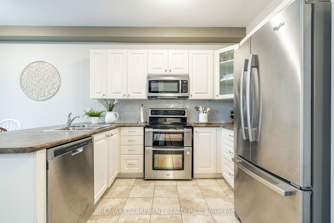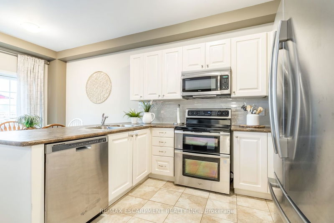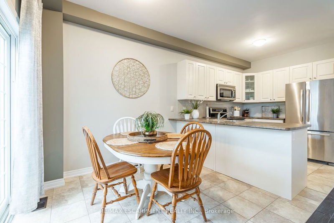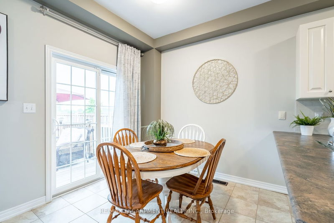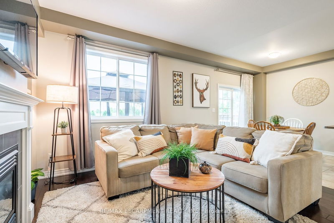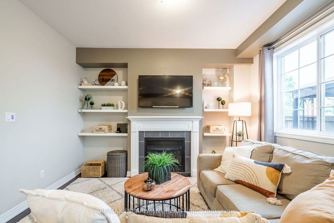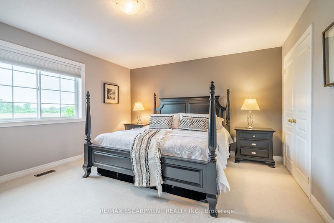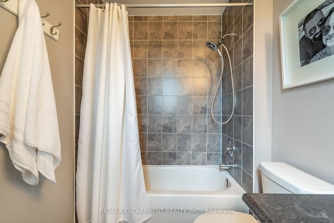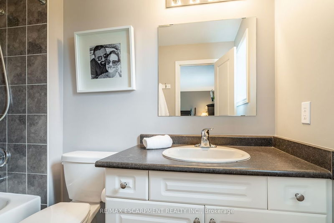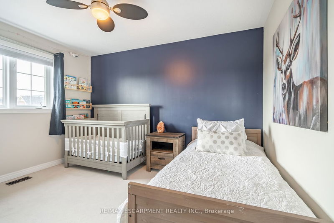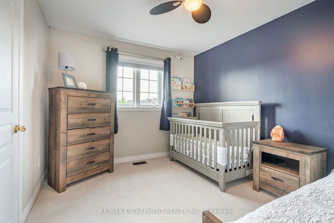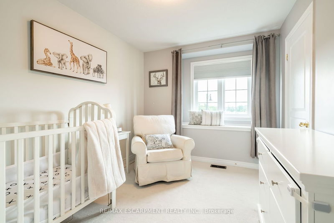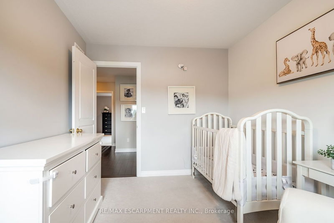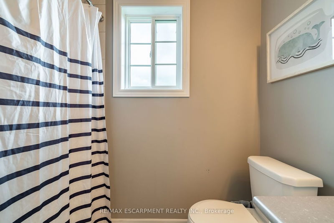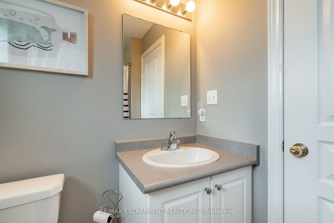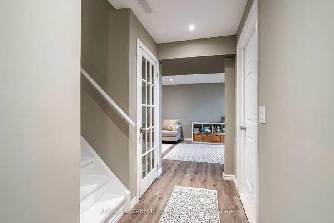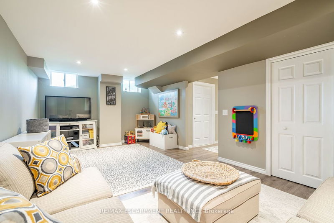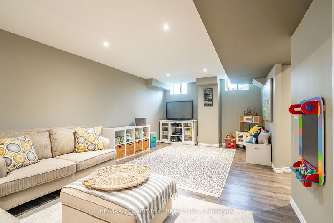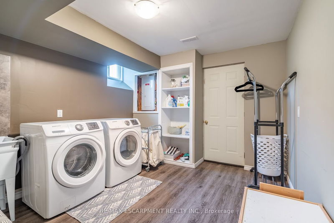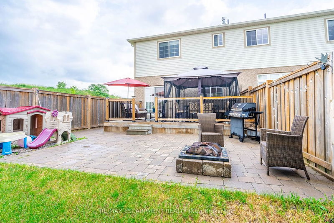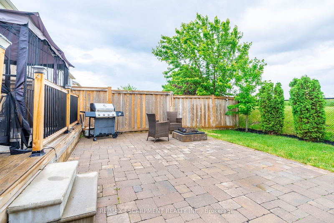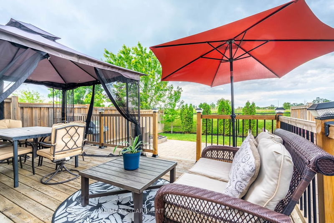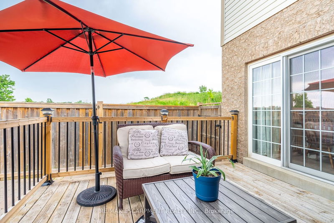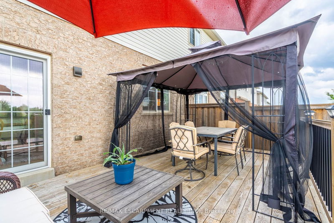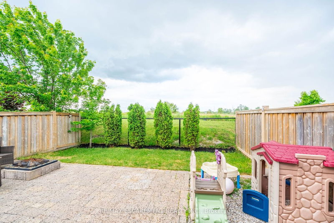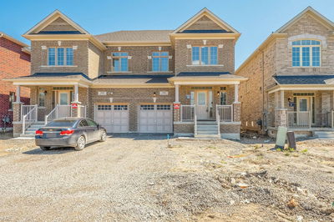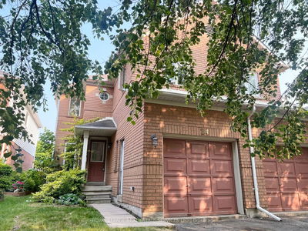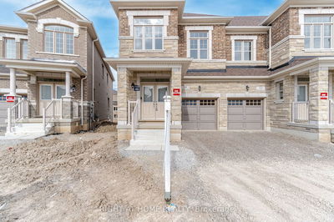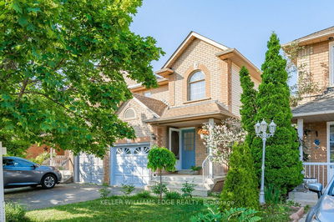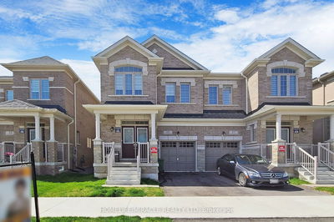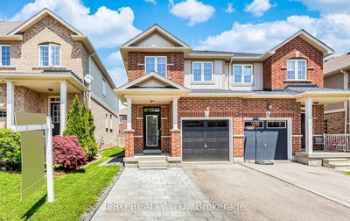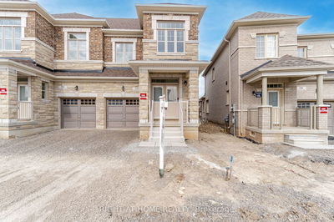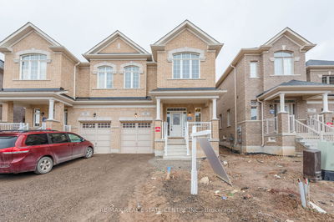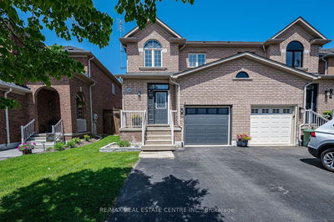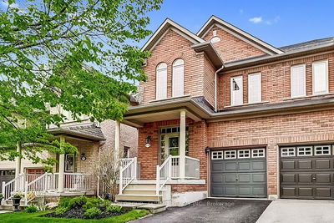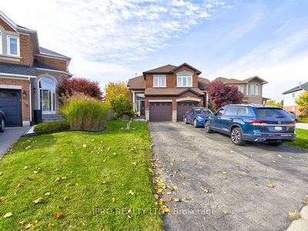Here's an opportunity that you do not want to miss! This beautiful home is situated at the end of the street & backs onto greenspace - no rear neighbours! The main level offers 9' ceilings, a fantastic layout & includes hwood floors, front office/den or sitting room along with a bright white kitchen w/ great counter space & s/s appliances. The hub of the home overlooks the great room that includes floating shelves on either side of the fireplace. Off of the dining area is a sliding door which opens up to a fantastic deck with gazebo & lower level patio that extends your outdoor living space. The hardwood stairs lead you to the upper level where you will find 3 bedrooms including the primary with walk-in closet & 4 piece ensuite. You will enjoy even more living space with the finished basement which is another surprise and includes a rec room, laundry room & storage area. This Waterdown beauty is ideally situated close to schools, parks, YMCA, shops, restaurants, the GO & major highways
Property Features
- Date Listed: Thursday, June 15, 2023
- Virtual Tour: View Virtual Tour for 123 Bousfield Rise Rise
- City: Hamilton
- Neighborhood: Waterdown
- Major Intersection: Sadielou Blvd
- Full Address: 123 Bousfield Rise Rise, Hamilton, L8B 0T4, Ontario, Canada
- Kitchen: Eat-In Kitchen
- Listing Brokerage: Re/Max Escarpment Realty Inc. - Disclaimer: The information contained in this listing has not been verified by Re/Max Escarpment Realty Inc. and should be verified by the buyer.

