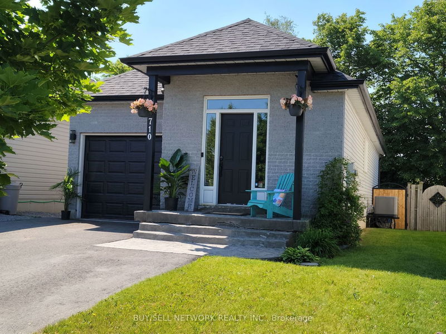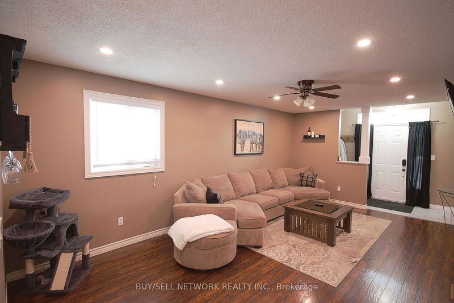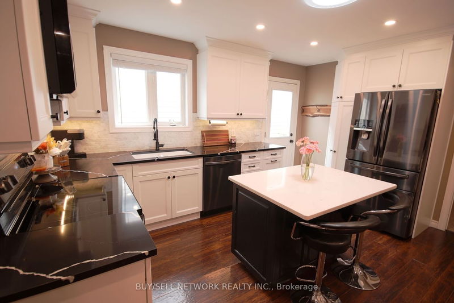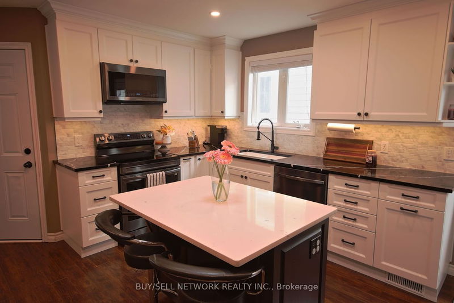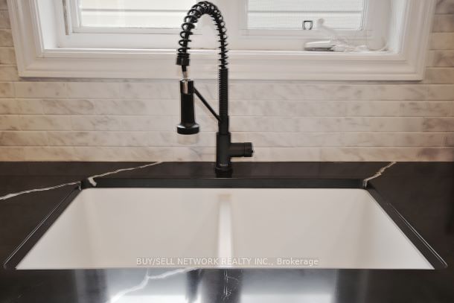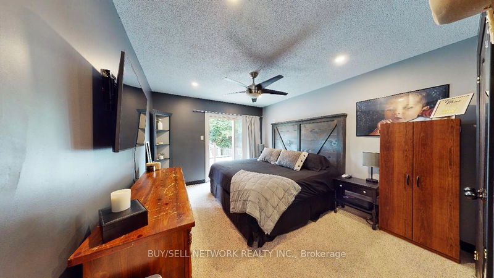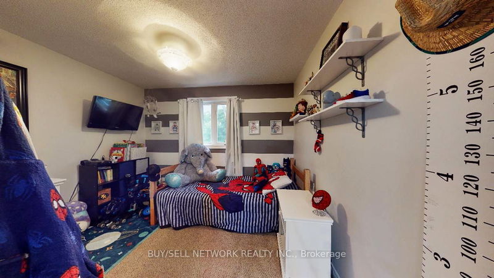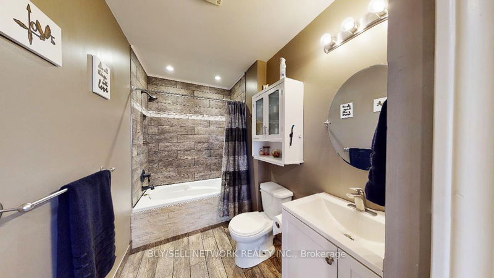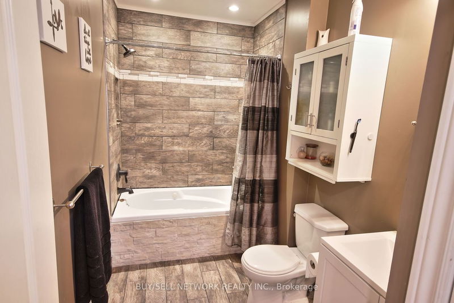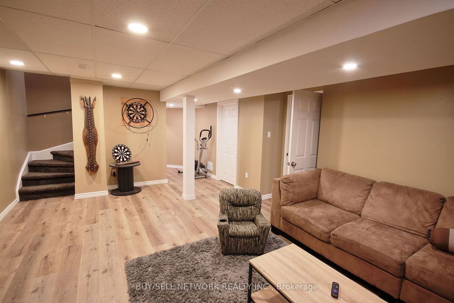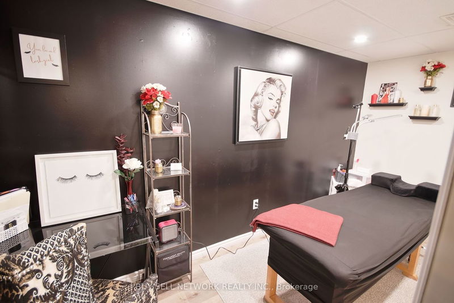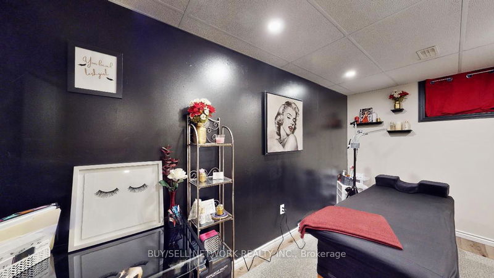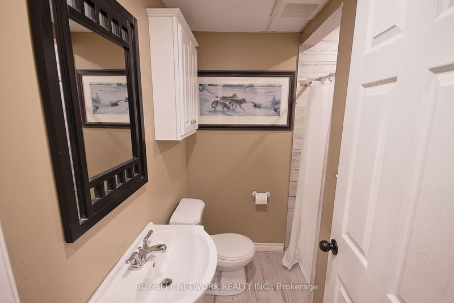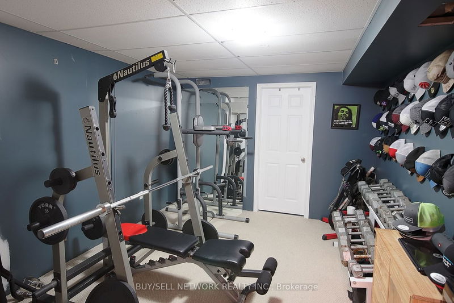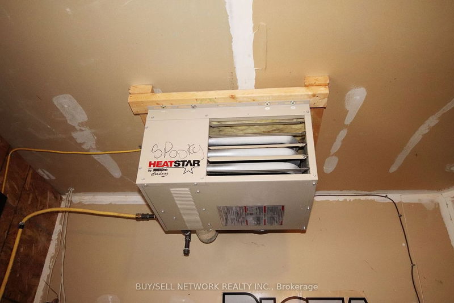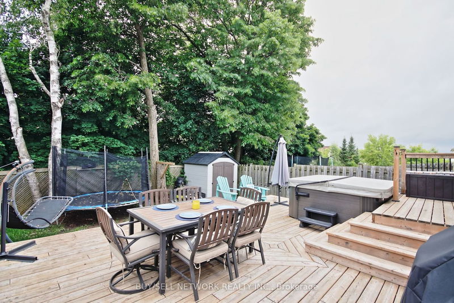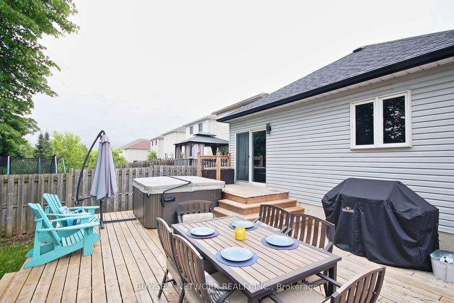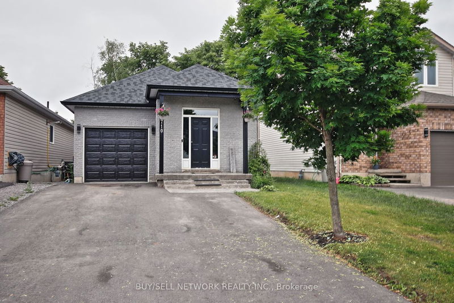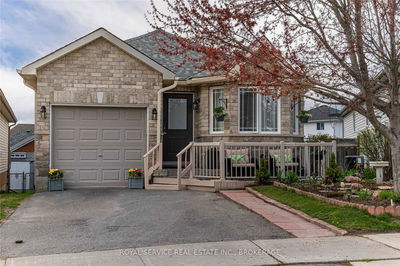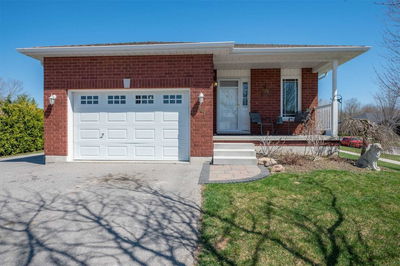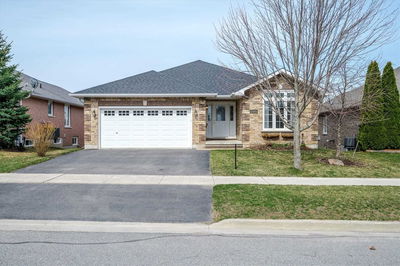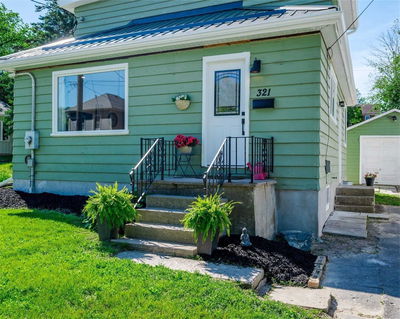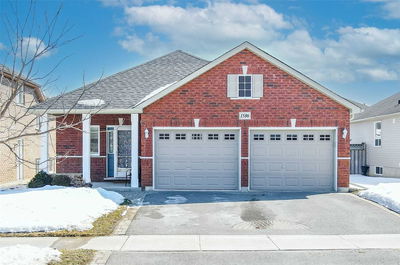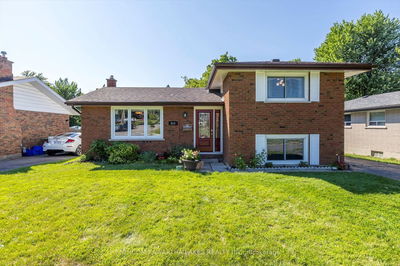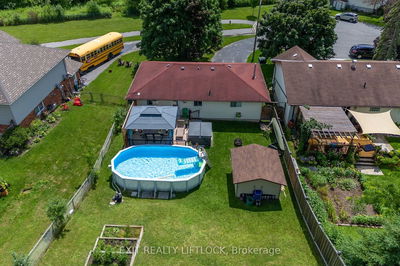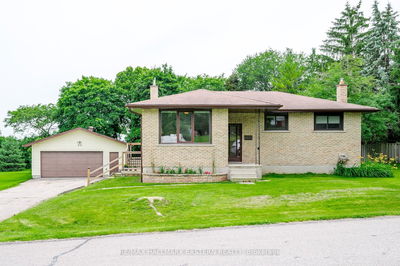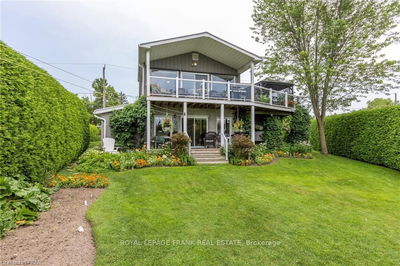Open concept 2 bedroom bungalow with updated kitchen complete with quartz countertops, moveable breakfast island bar, solar tube skylight and walk out to fenced backyard. Hardwood floors in living room and kitchen. 4 pc bathroom with jet tub, large primary bedroom with double closets and walk out to tiered deck and fenced in backyard. Lower level has finished family room, 3 pc bathroom, exercise room, 3rd bedroom or den and laundry/utility room. Garage door, side door and window installed in 2022 in the insulated garage complete with subfloor and gas heater. Ideal for workshop. Many updates thru-out. Perfect for retirees or families starting out. Great location, close to schools, parks, Otonabee River, beaches and quick access to Hwy 115.
Property Features
- Date Listed: Thursday, June 15, 2023
- Virtual Tour: View Virtual Tour for 710 Trailview Drive
- City: Peterborough
- Neighborhood: Ashburnham
- Full Address: 710 Trailview Drive, Peterborough, K9J 8P2, Ontario, Canada
- Living Room: Hardwood Floor
- Kitchen: Breakfast Bar, W/O To Yard, Skylight
- Listing Brokerage: Buy/Sell Network Realty Inc. - Disclaimer: The information contained in this listing has not been verified by Buy/Sell Network Realty Inc. and should be verified by the buyer.

