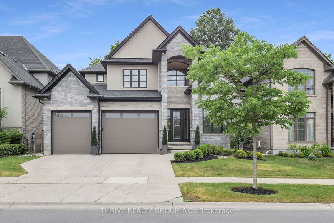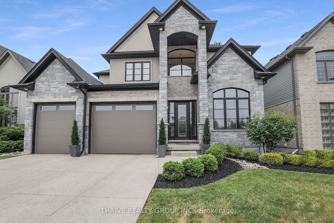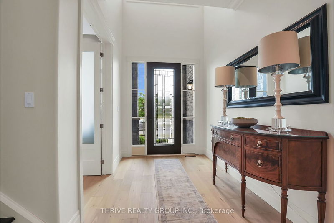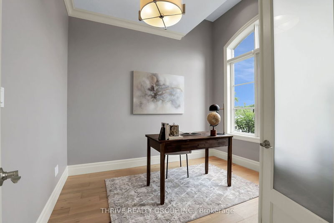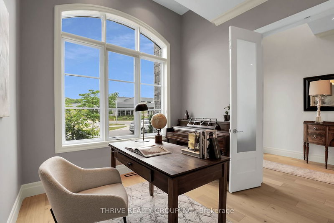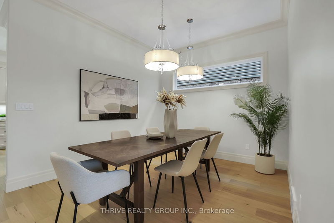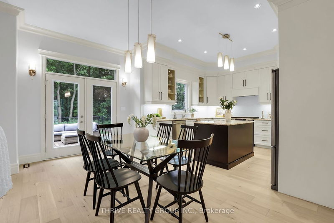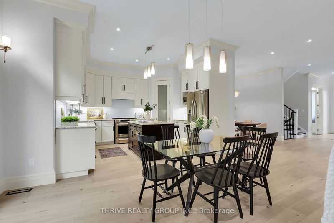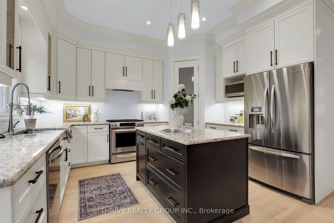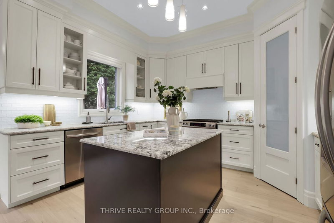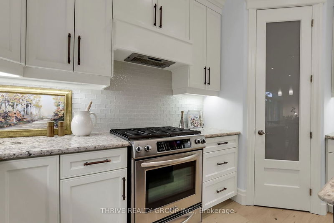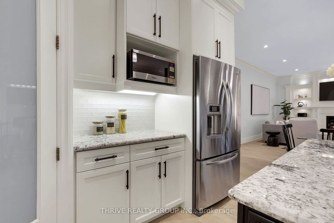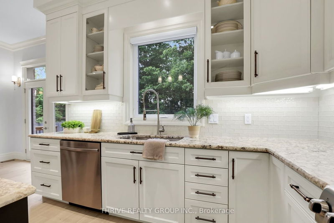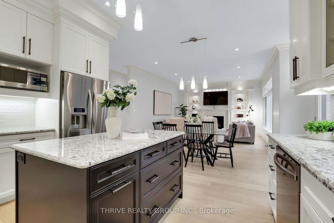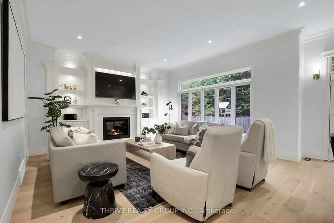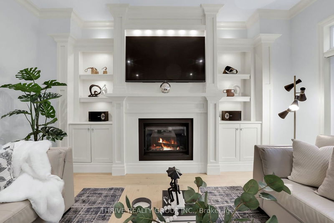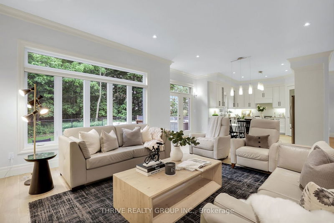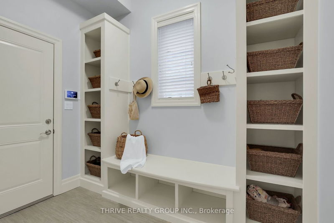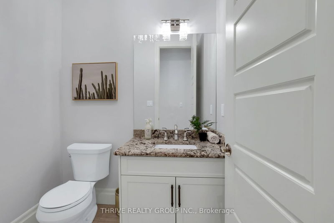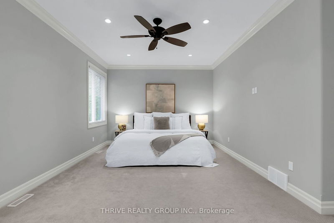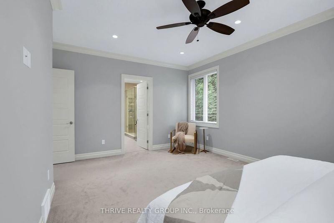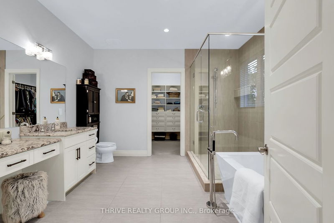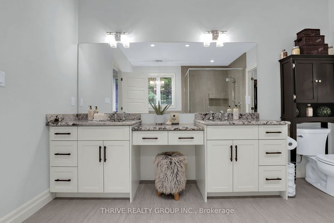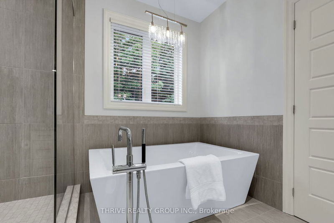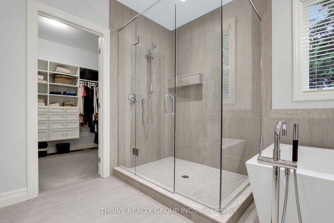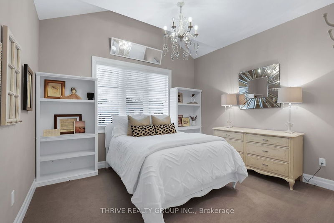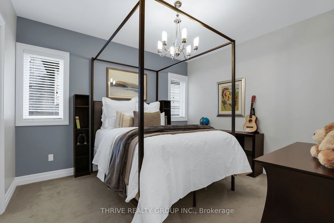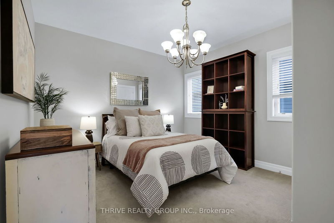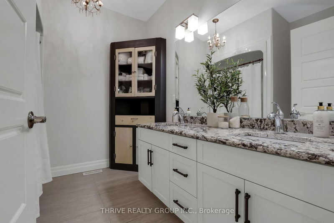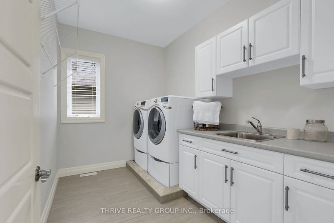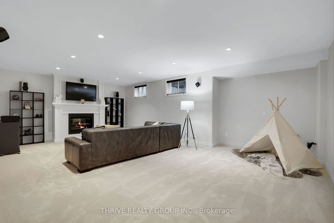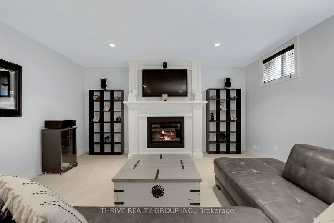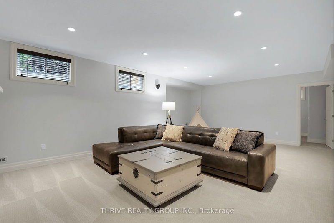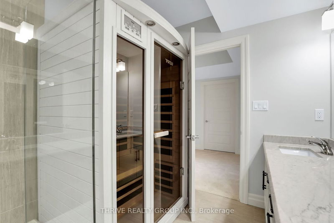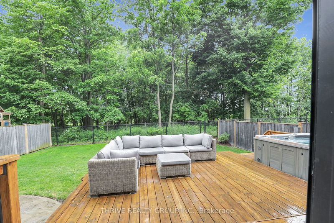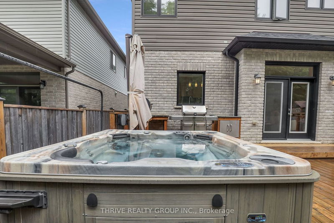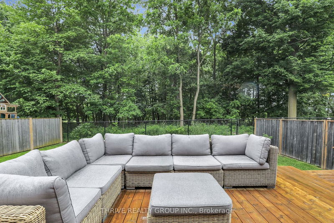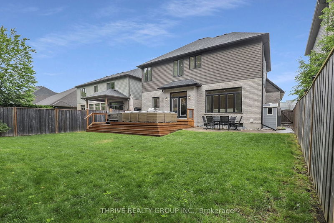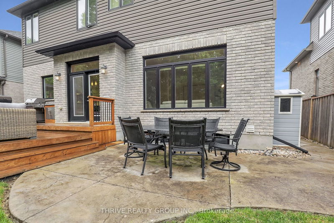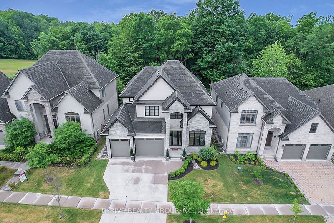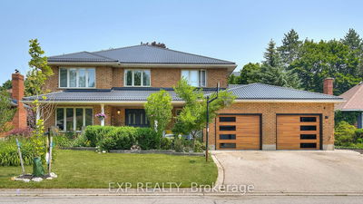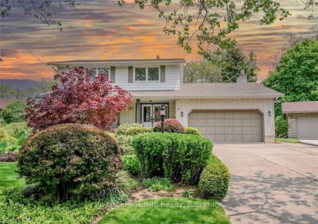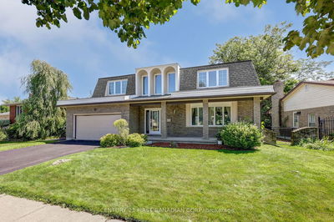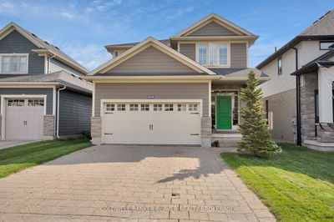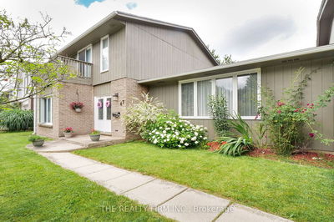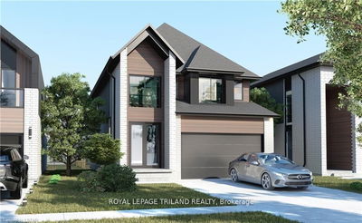WOW! Incredible custom home in the heart of Talbot Village backing onto the woods. This premium home features 10-ft ceilings and 8-ft doors on the main floor, tasteful designer decor and fixtures throughout, and a spacious open feeling that is ideal for family living. The main floor offers a den/study, formal dining room, generous eat-in kitchen with custom cabinetry, large family room with gas fireplace, mudroom, and easy access to your oversized 2.5 car garage. Enjoy a refreshed look with new designer hardwood floors and tasteful carpeting. Head upstairs to 4 bdrms including a luxury primary suite with ensuite bathroom and walk-in closet. The secondary bedrooms are well designed and complimented by a functional second floor laundry room. The fully finished lower level offers a 5th bedroom, 4th bathroom, large family room with fireplace, plus work-from-home and workout areas. The backyard is designed for entertaining with a deck, hot tub, greenspace and view of the woods.
Property Features
- Date Listed: Thursday, June 15, 2023
- Virtual Tour: View Virtual Tour for 3505 Settlement Trail
- City: London
- Major Intersection: East Of Colonel Talbot Rd
- Full Address: 3505 Settlement Trail, London, N6P 0C3, Ontario, Canada
- Kitchen: Main
- Living Room: Fireplace
- Listing Brokerage: Thrive Realty Group Inc. - Disclaimer: The information contained in this listing has not been verified by Thrive Realty Group Inc. and should be verified by the buyer.

