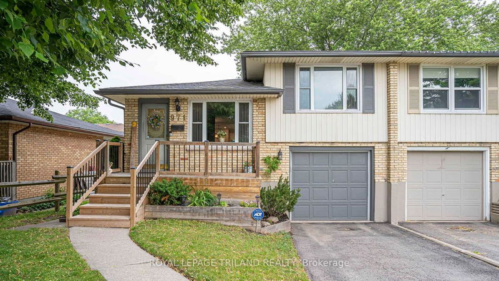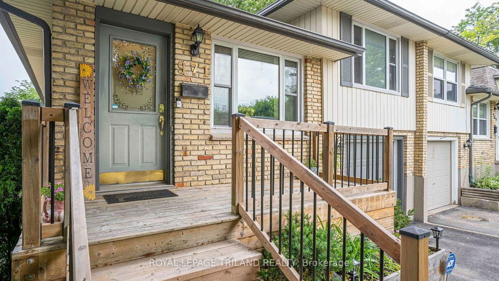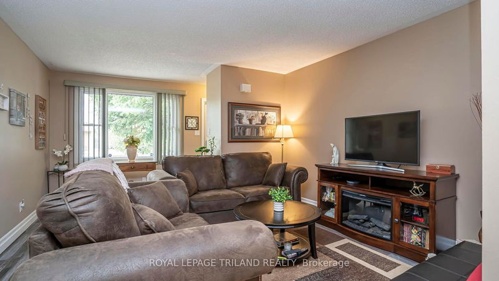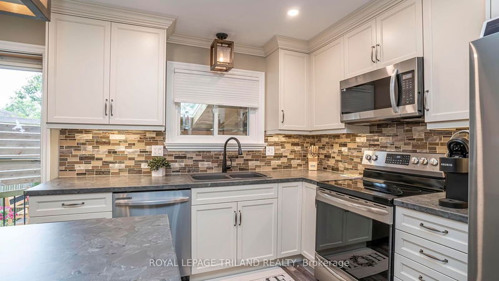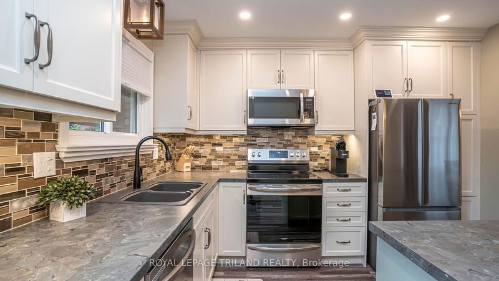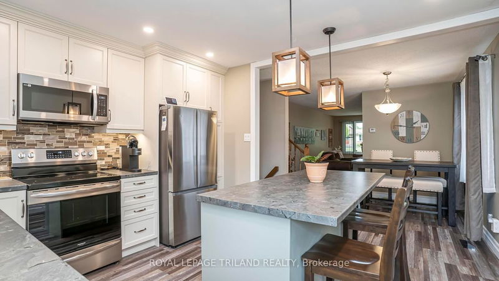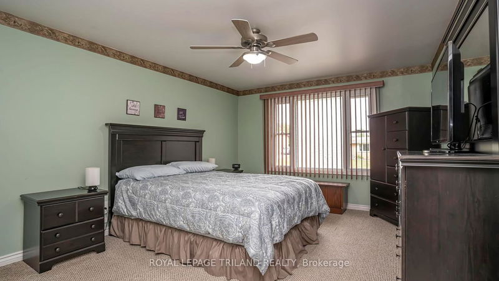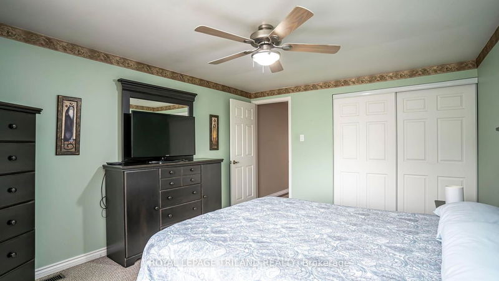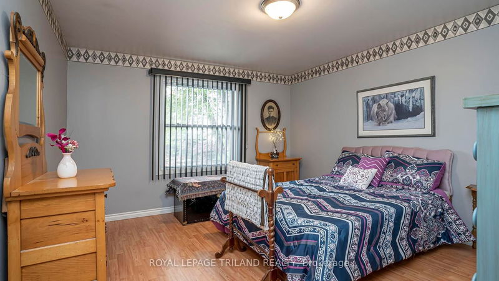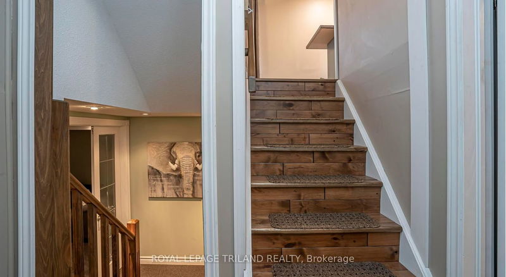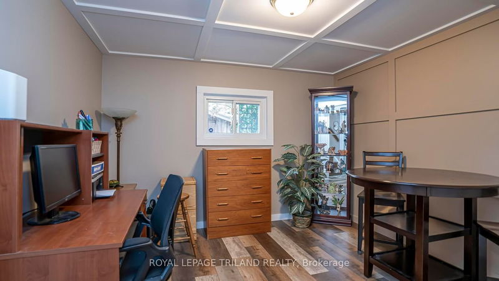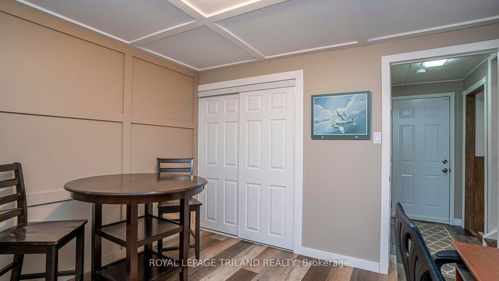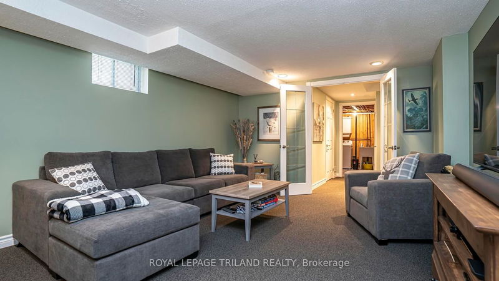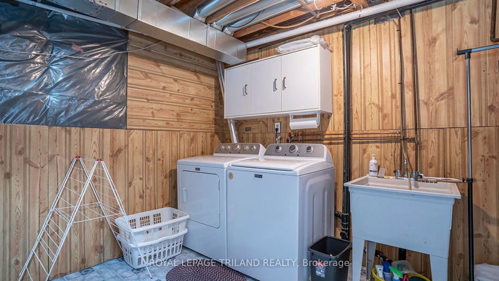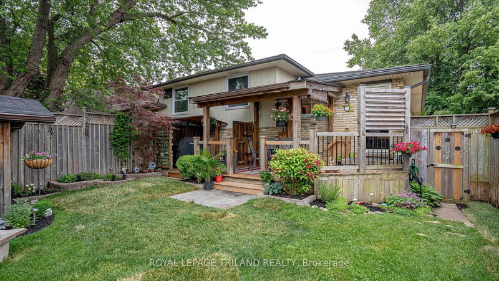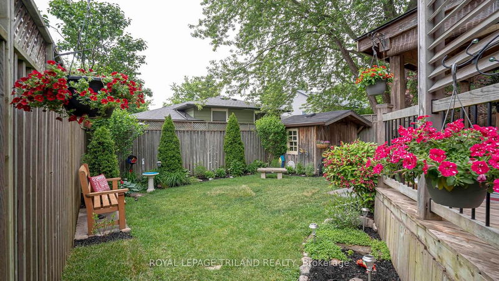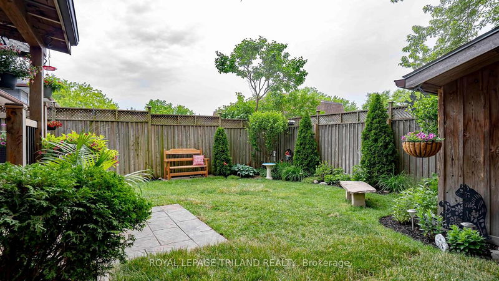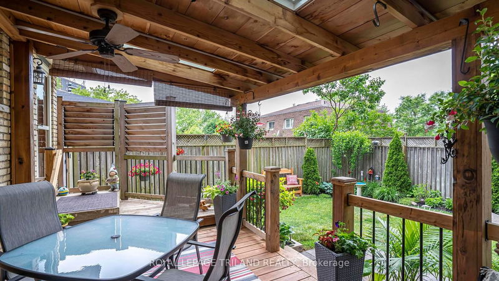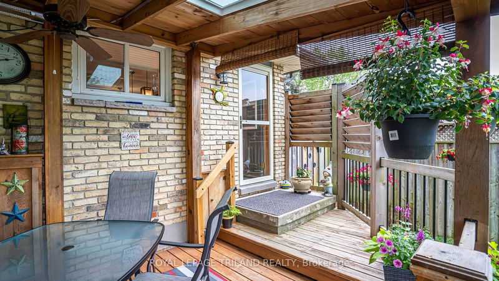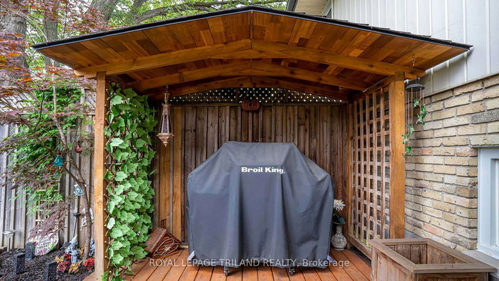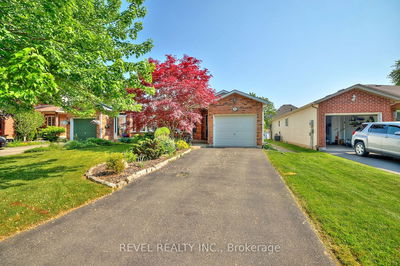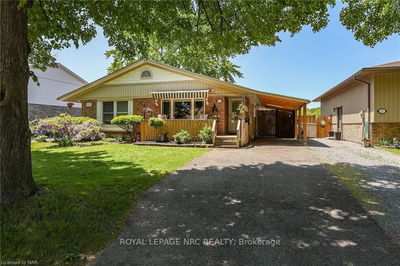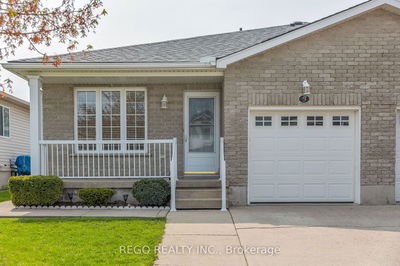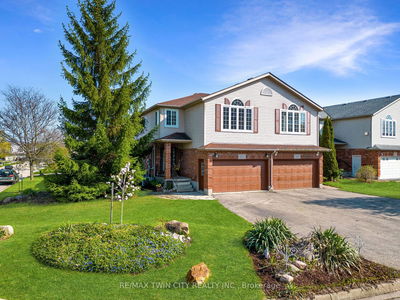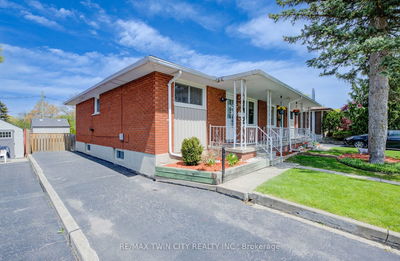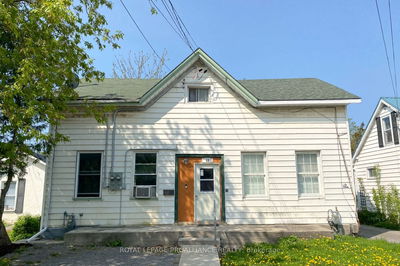Excellent opportunity to get into a fully renovated semi-detached home in the Glen Cairn area; pride in ownership is evident in this spectacularly finished property!! Loads of extras completed that include, but not limited to, bathroom floors 2023, flooring on the main level 2022, full kitchen remodel 2022 with mosaic glass backsplash, under-counter lights, Siligrant sink, dimmable pot lights and all new stainless steel Samsung appliances. The 3rd bedroom on lower level with bathroom updated 2020. Basement recreation room beautifully done in 2015 with French Doors, fireplace and built-in shelves with pot lights. The furnace & humidifier replaced in 2017, A/C 2015 and roof 2014 with R60 insulation. The backyard has a huge covered deck with skylights, fan & heater for relaxation and outdoor enjoyment all year round. Location is key as Victoria Hospital is only minutes away as well as White Oaks Mall and downtown London. Don't miss this special home as it will be gone soon!
Property Features
- Date Listed: Monday, June 19, 2023
- Virtual Tour: View Virtual Tour for 971 Eagle Crescent
- City: London
- Major Intersection: Commissioners Road E
- Full Address: 971 Eagle Crescent, London, N5Z 4K5, Ontario, Canada
- Kitchen: Pot Lights, Granite Counter, Stainless Steel Appl
- Living Room: Vinyl Floor
- Listing Brokerage: Royal Lepage Triland Realty - Disclaimer: The information contained in this listing has not been verified by Royal Lepage Triland Realty and should be verified by the buyer.

