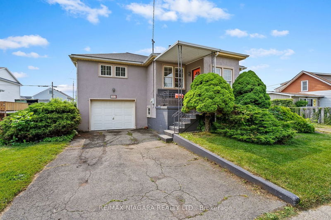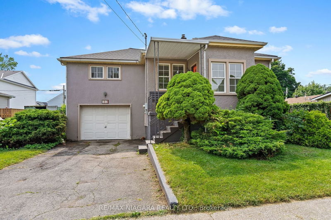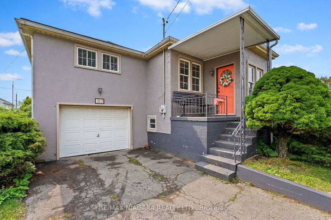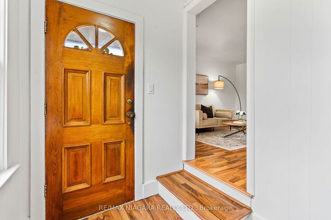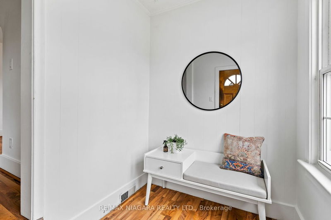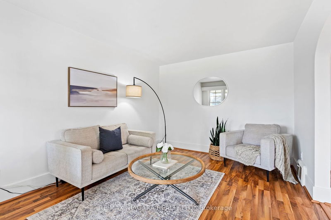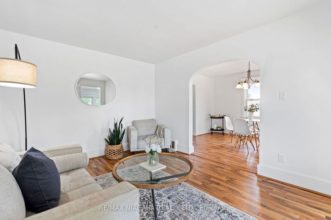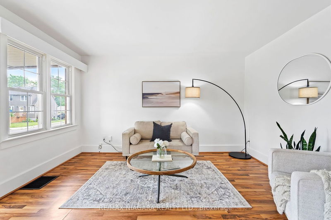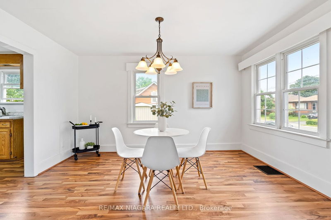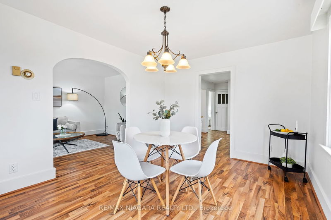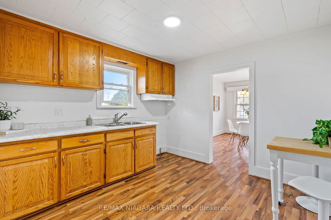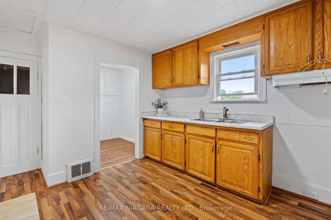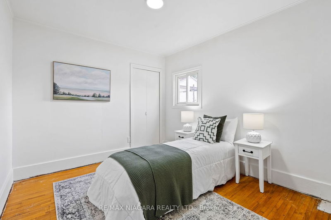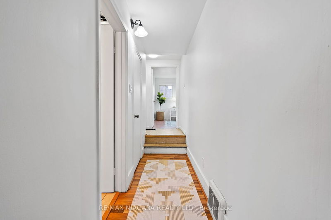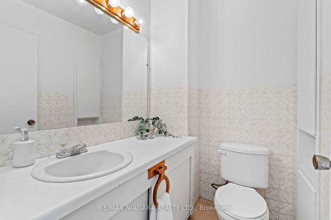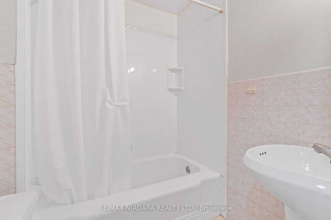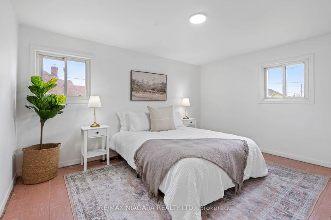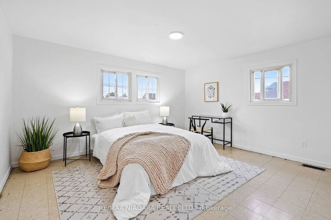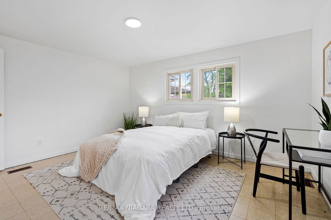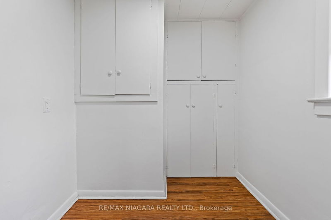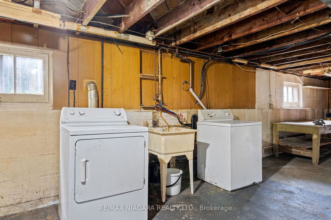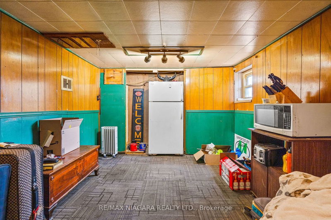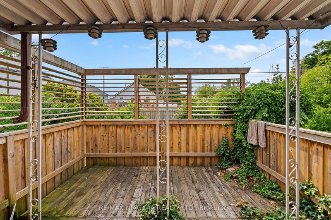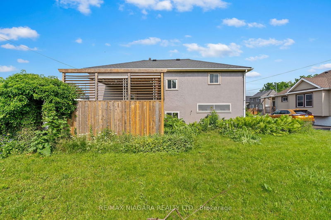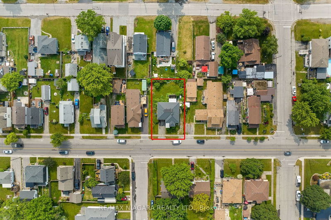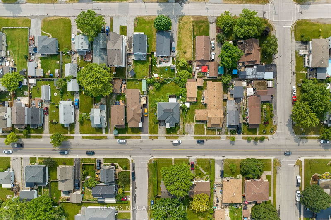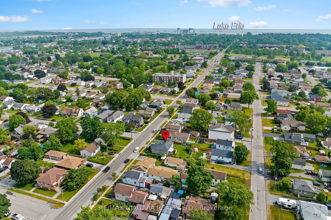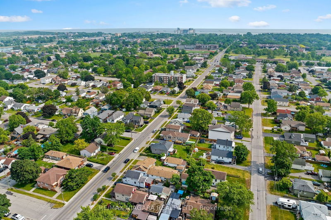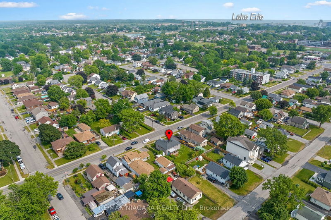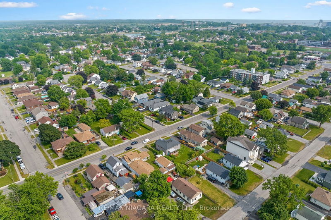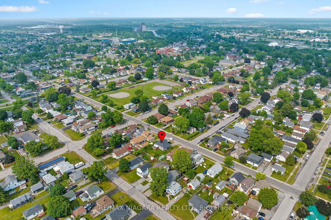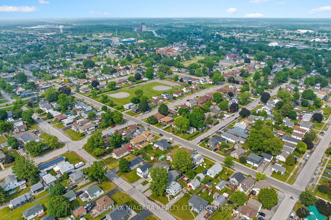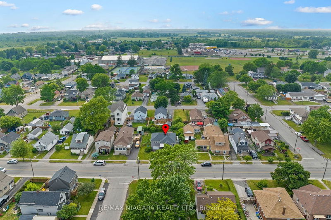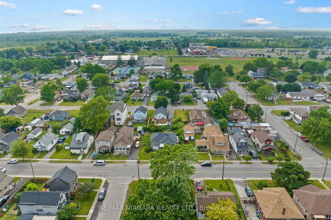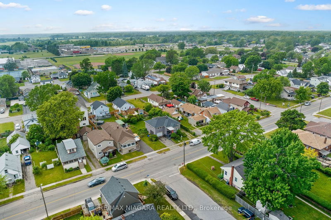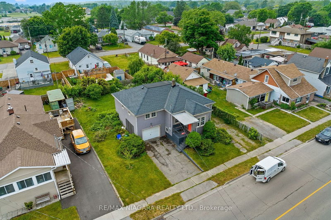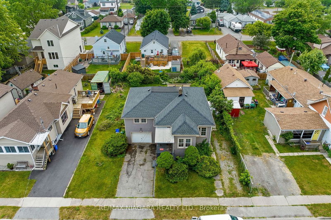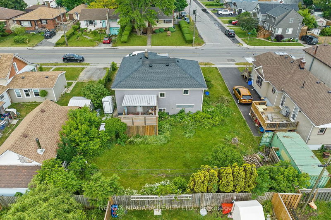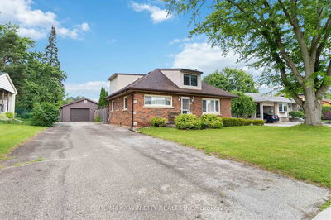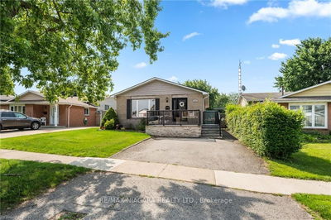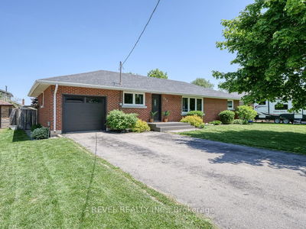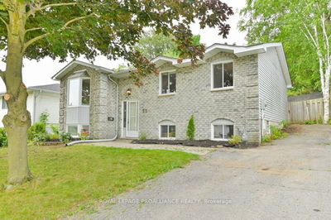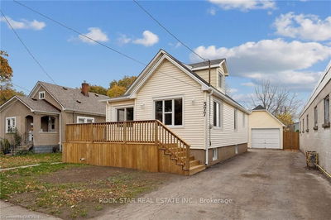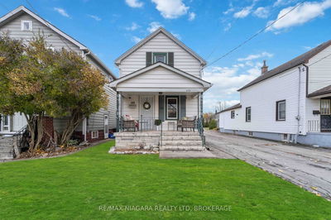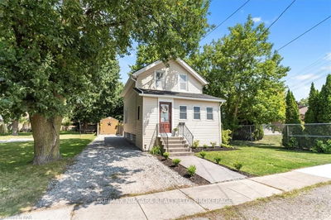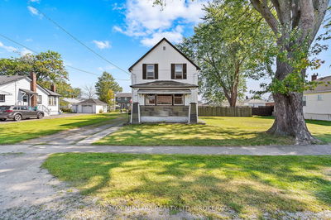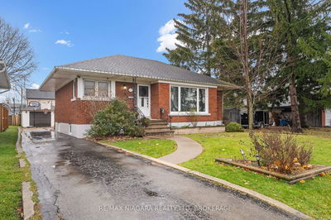This 3 bedroom raised bungalow has been in the same family for generations and is now waiting for its new family! The main level feels bright and airy with 3 spacious bedrooms and 2 bathrooms. Traditional layout with welcoming foyer, separate living room and dining room, eat-in kitchen with walk in pantry. The main level has been freshly painted and is waiting for some of your own touches! Sellers can accommodate a quick closing so you'll have plenty of time to enjoy the oversized 65.00 by 100.00 foot lot! The private back deck is perfect for spending summer evenings or enjoy your morning coffee on the eastern facing porch watching the world go by. Full unfinished basement with interior access to the garage - could be finished into a rec room for extra living space! You'll love the convenience of two driveways and being close to all the amenities. Walking distance to schools, restaurants, parks, and shopping. 616 Steele Street is the perfect home if you're starting out or downsize!
Property Features
- Date Listed: Monday, June 19, 2023
- Virtual Tour: View Virtual Tour for 616 Steele Street
- City: Port Colborne
- Major Intersection: Steele St B/W Mccain & Brady
- Full Address: 616 Steele Street, Port Colborne, L3K 4Y7, Ontario, Canada
- Living Room: Main
- Kitchen: Main
- Listing Brokerage: Re/Max Niagara Realty Ltd. - Disclaimer: The information contained in this listing has not been verified by Re/Max Niagara Realty Ltd. and should be verified by the buyer.

