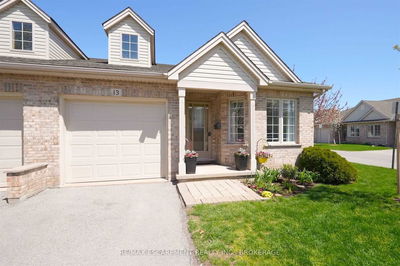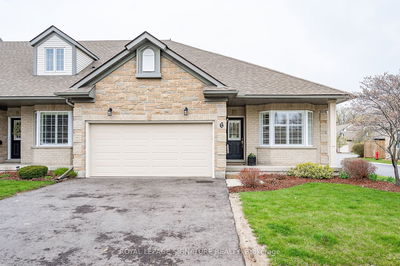Welcome to 156 Devonshire Dr in Stonecroft. This PREMIUIM lot has great views, no rear yard neighbours and is very private. Imagine sitting on your covered composite deck, enjoying your morning coffee, or evening beverage while surrounded by the sights and sounds of nature. The home is the most desirable layout and includes two bedrooms, two bathrooms, and a den, providing flexibility to accommodate your needs. The primary bedroom offers panoramic views of the greenspace, twin walk-in closets, and an ensuite with a granite double vanity and shower. For your comfort and peace of mind, the home features a new furnace (2021), air conditioner (2022), new roof (2019) with 50 year shingles and a transferable warranty, and water softener (2021). No need to worry about anything inside or out. Additionally, there is a full, unfinished basement awaiting your personal touch, complete with rough-in for a three-piece bathroom and four large windows that fill the space with natural light.
Property Features
- Date Listed: Monday, June 19, 2023
- Virtual Tour: View Virtual Tour for 19-156 Devonshire Drive
- City: Wilmot
- Major Intersection: Haysville Rd / Hwy 8
- Full Address: 19-156 Devonshire Drive, Wilmot, N3A 4J7, Ontario, Canada
- Kitchen: Main
- Living Room: Main
- Listing Brokerage: Peak Realty Ltd. - Disclaimer: The information contained in this listing has not been verified by Peak Realty Ltd. and should be verified by the buyer.



















































