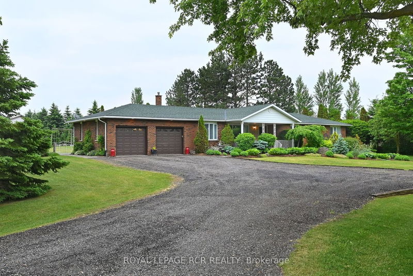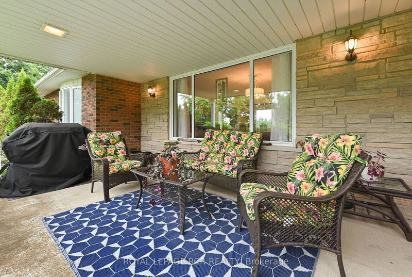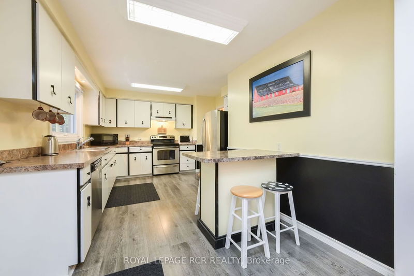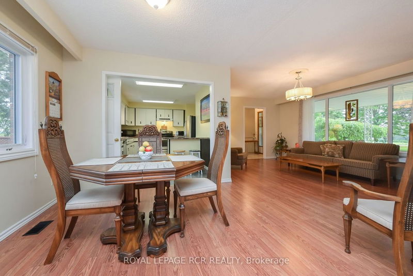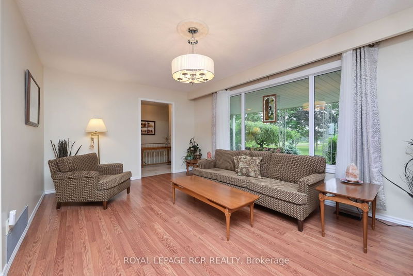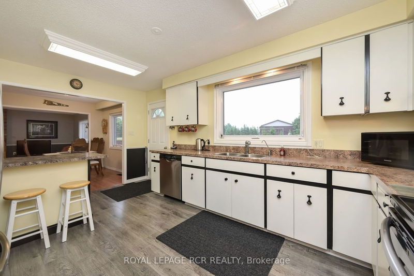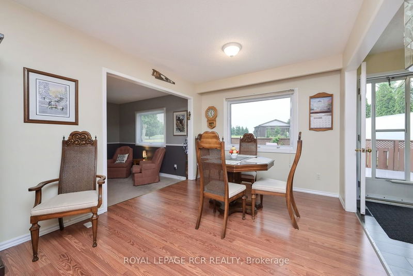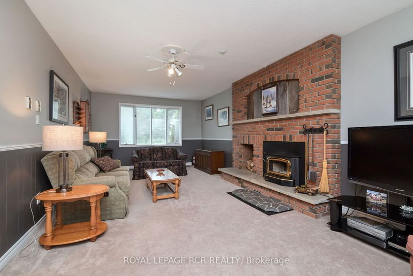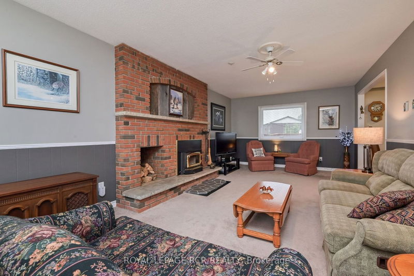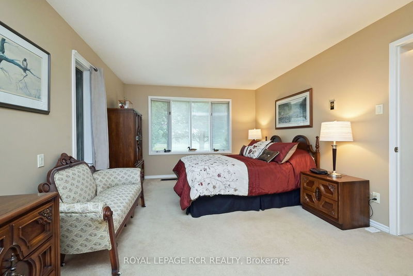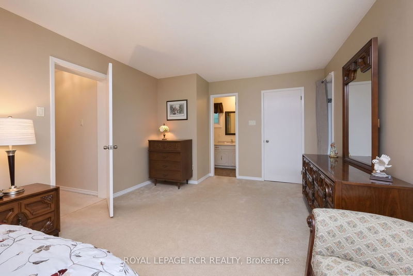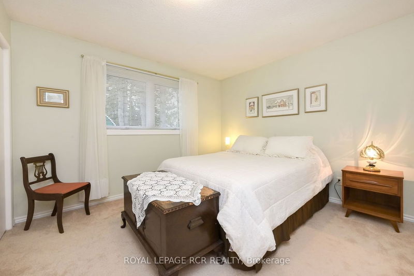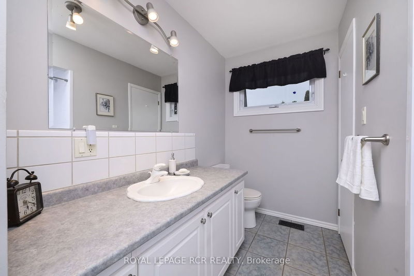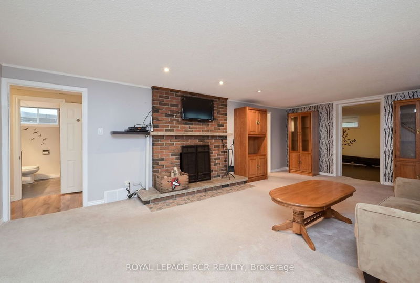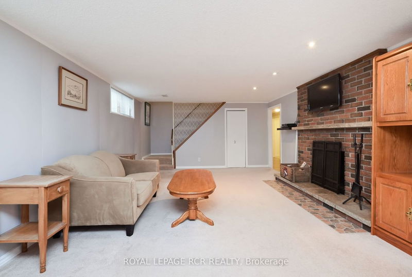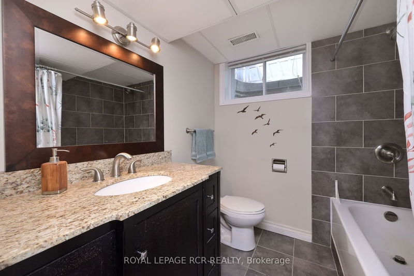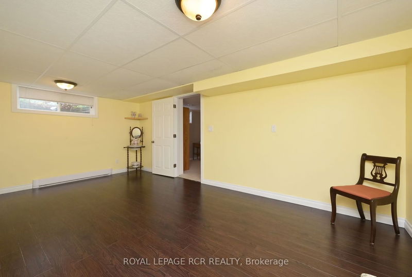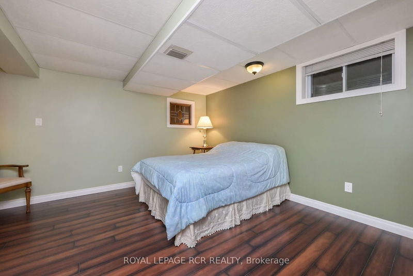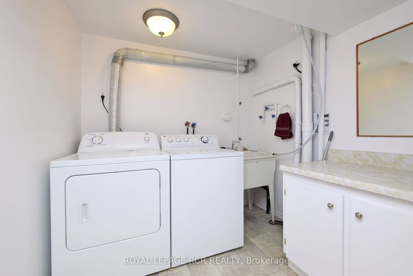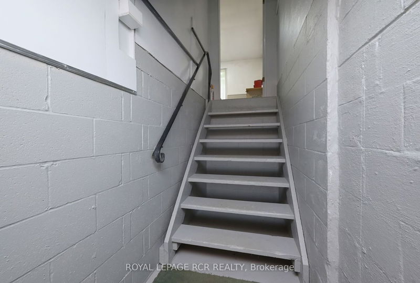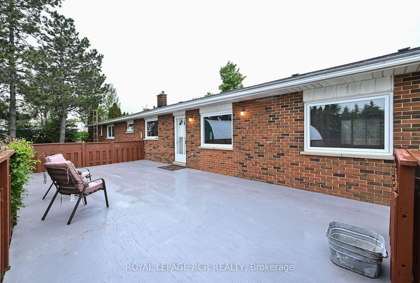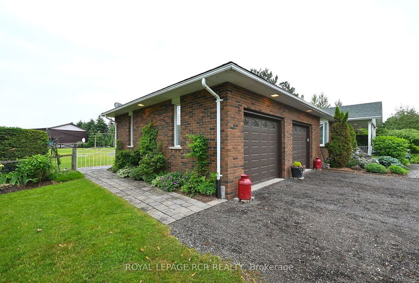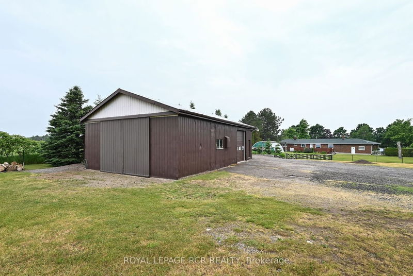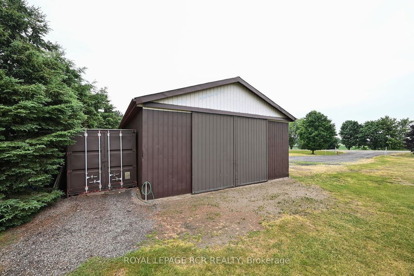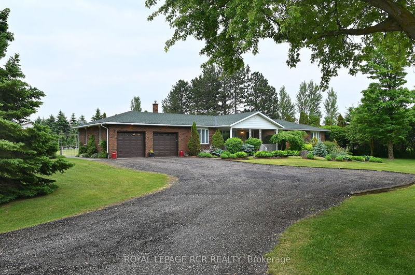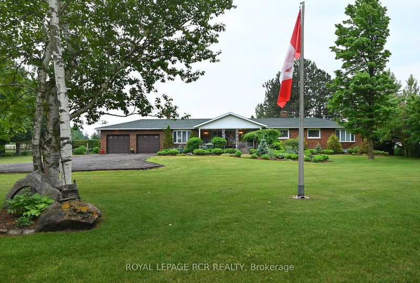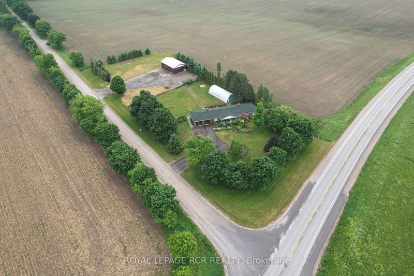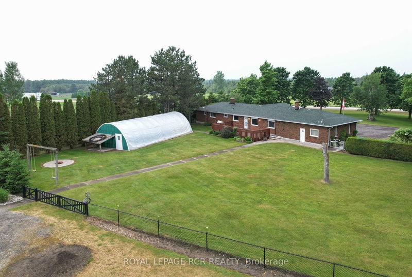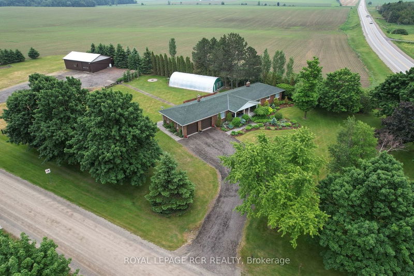Location Location Location! Large 4+2 B/R Brick Bungalow On 1.7 Acres Is Sure To Impress With Its Well Manicured Lawns & Mature Trees. Live & Work From Home As Property Includes Residential & Commercial Zoning. 30' x 48' Shop Includes Its Own Separate Entrance & Large Principal Doors Which Would Work Well For Generous Sized Equipment. Propane Heated Shop Is Serviced With 200 Amp Service From The Home & 8'x40' SeaCan Container Is Included For Further Storage. Literally Just Off A Paved Rd With Recycled Asphalt Pavement Driveways. Possible In-Law Suite With Separate Entrance From Garage. Great Entertaining Space In The Massive Sunken Family Rm That Flows From Living/Dining Rm Area. WETT Certified Wood Fireplace Insert For Warm & Cozy Nights. Spacious Primary B/R Includes 3 Pce Ensuite & W/I Closet. Updated Bathrooms. Kitchen/Dining O/looks Fully Fenced Backyard & Greenhouse Covered In-Ground Pool. Pool Has 9' Deep End & Diving Board. Signed Up For High Speed Fibre Optic Internet(Rogers)
Property Features
- Date Listed: Monday, June 19, 2023
- Virtual Tour: View Virtual Tour for 271268 15th Line
- City: East Garafraxa
- Neighborhood: Rural East Garafraxa
- Major Intersection: Orangeville-Fergus Rd(3) 15th
- Full Address: 271268 15th Line, East Garafraxa, L9W 7C3, Ontario, Canada
- Kitchen: W/O To Deck, Large Window, Laminate
- Living Room: Combined W/Dining, Large Window, Laminate
- Family Room: Fireplace Insert, Broadloom, Ceiling Fan
- Listing Brokerage: Royal Lepage Rcr Realty - Disclaimer: The information contained in this listing has not been verified by Royal Lepage Rcr Realty and should be verified by the buyer.

