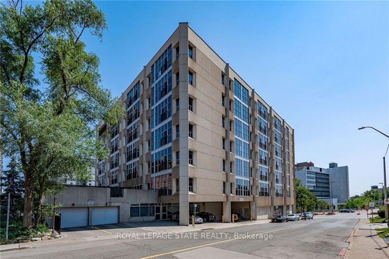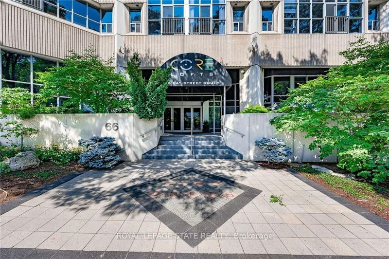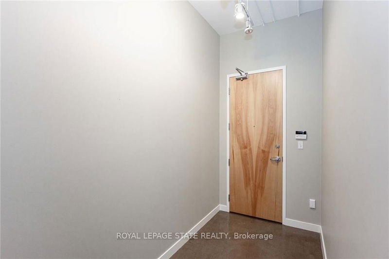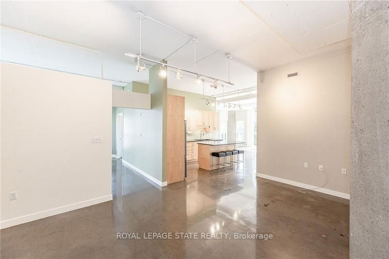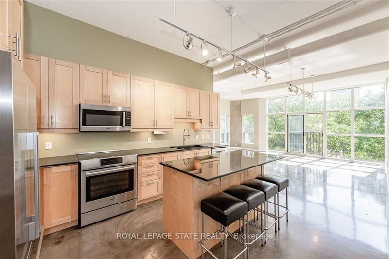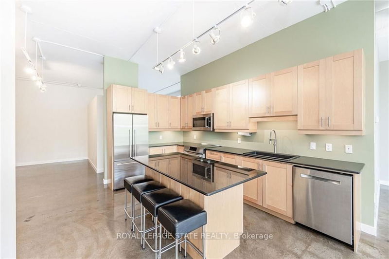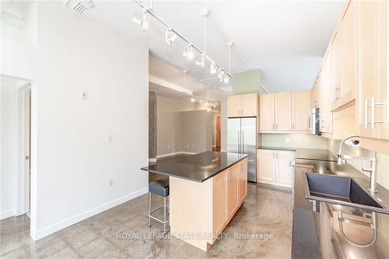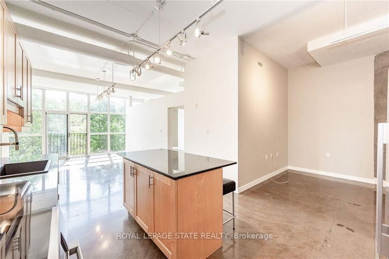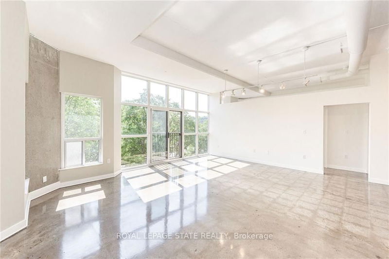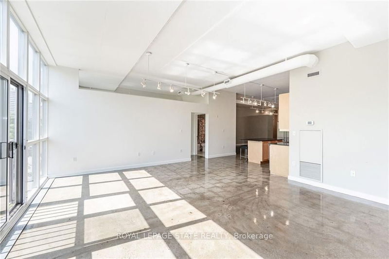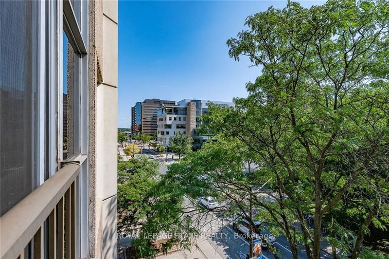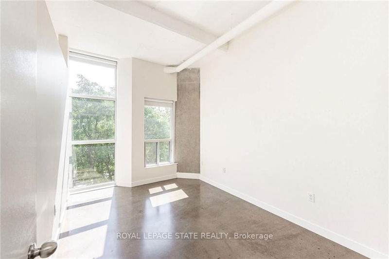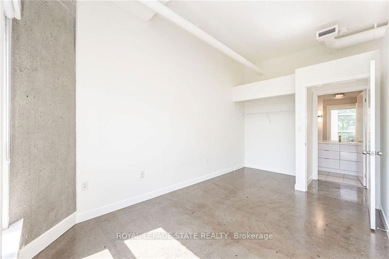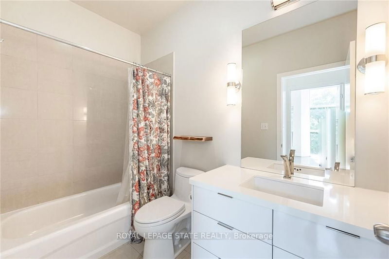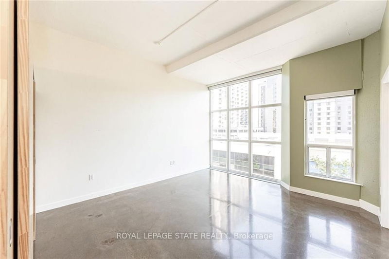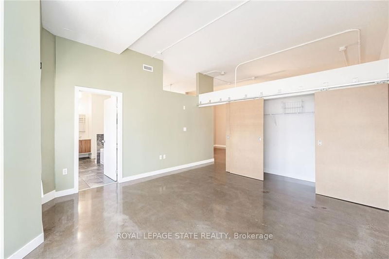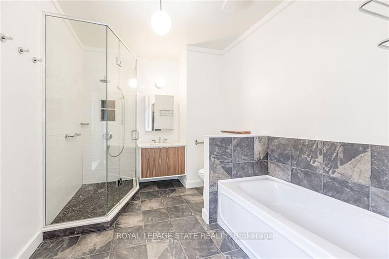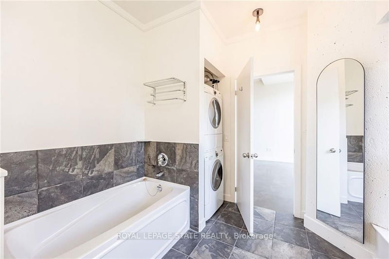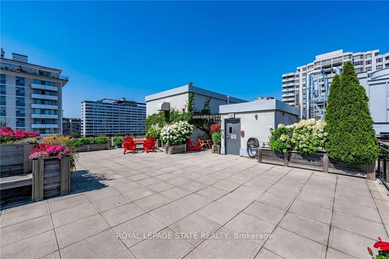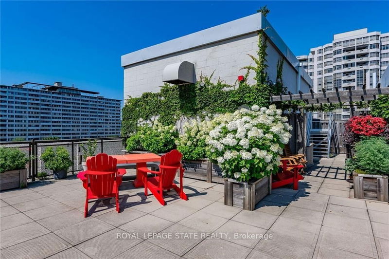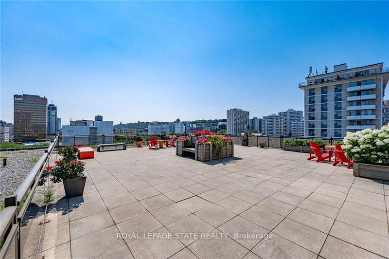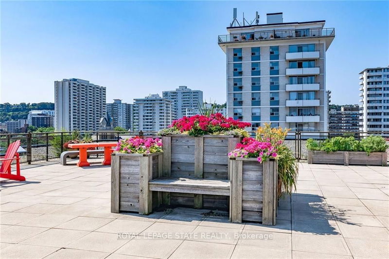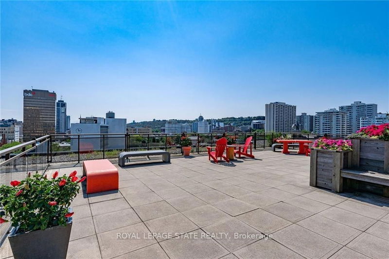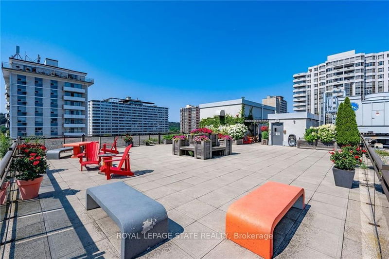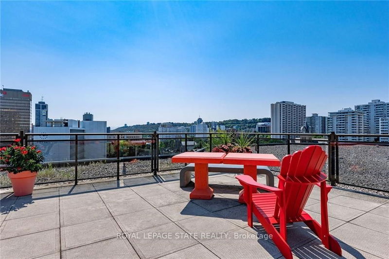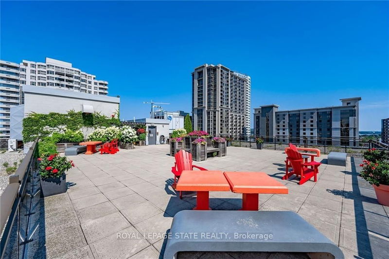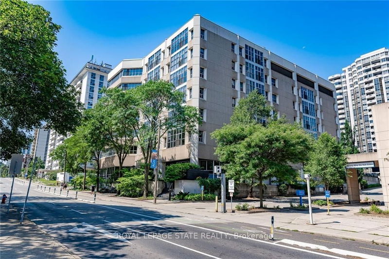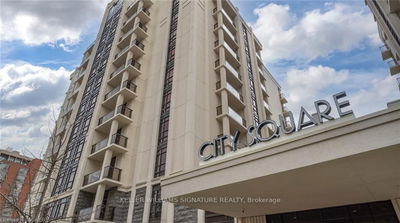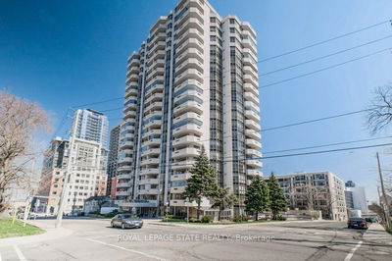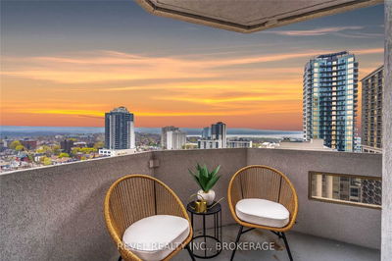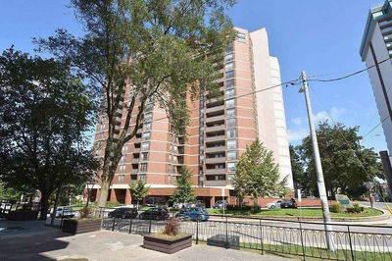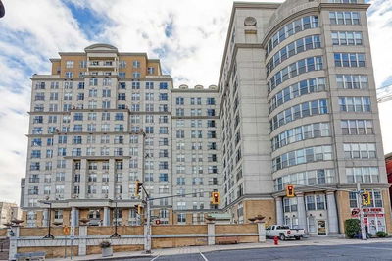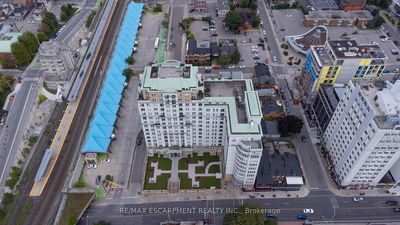Check out this one of a kind unit in the Core Lofts. Super soho model (one of the largest available). 1,508 sq. ft. and shows beautifully. Luxury ensuite with separate bath & large shower, as well as another 2nd full bathroom. Add an open den/office giving spacious living areas. Polished concrete flooring with floor to ceiling windows and a Juliette balcony and 10 ft ceilings. Lovely eat in kitchen with separate island & granite counters, having plenty of storage, is open to the living and dining area (perfect for entertaining). Appliances Bosch dishwasher, microwave, induction stove and Fisher & Paykel fridge. Laundry is placed out of the way in the ensuite (easily missed, look out for it). Lots of trees & greenery as your view in the summer and fall to look out at. Walk to downtown, transportation, minutes to 403. Note: large locker included on same floor as condo.
Property Features
- Date Listed: Monday, June 19, 2023
- City: Hamilton
- Neighborhood: Durand
- Major Intersection: Bay/Jackson
- Full Address: 401-66 Bay Street S, Hamilton, L8P 4Z6, Ontario, Canada
- Living Room: Combined W/Dining
- Kitchen: Eat-In Kitchen
- Listing Brokerage: Royal Lepage State Realty - Disclaimer: The information contained in this listing has not been verified by Royal Lepage State Realty and should be verified by the buyer.


