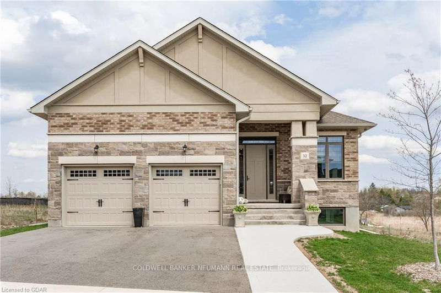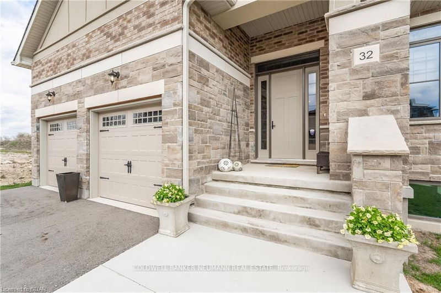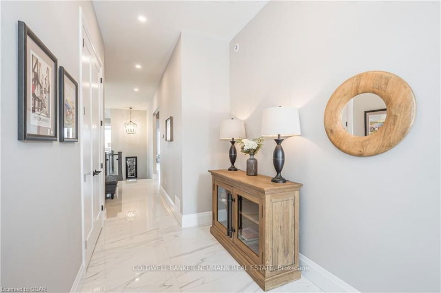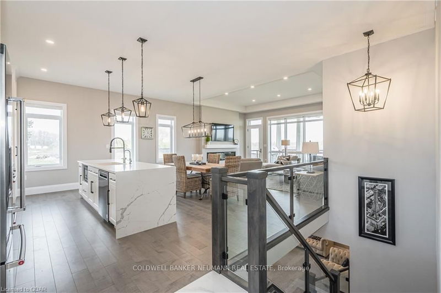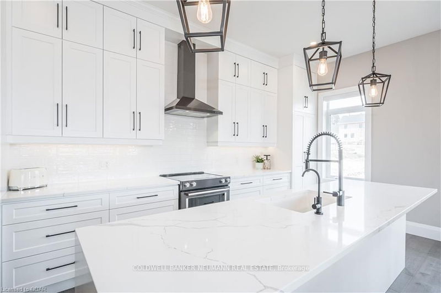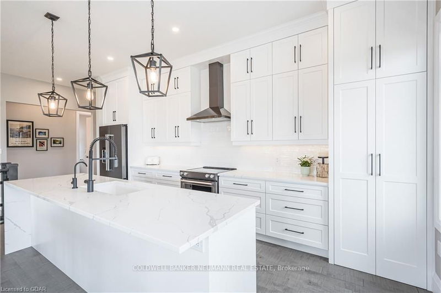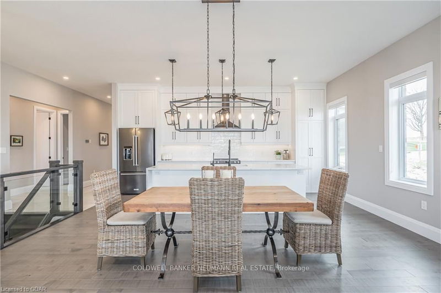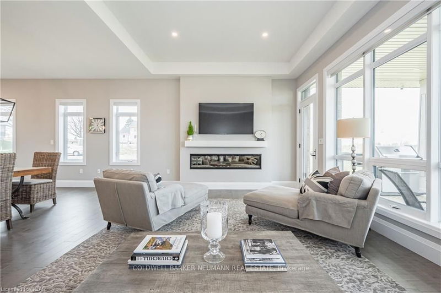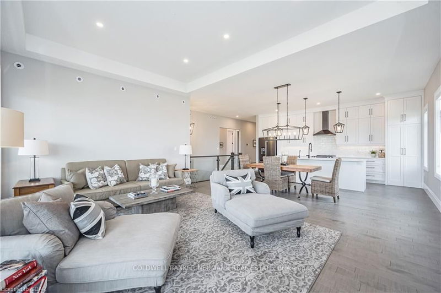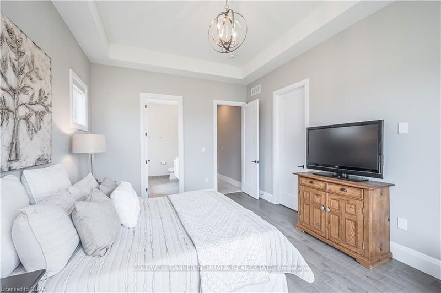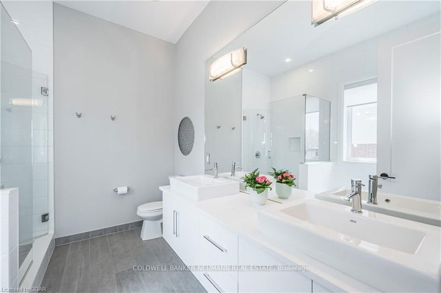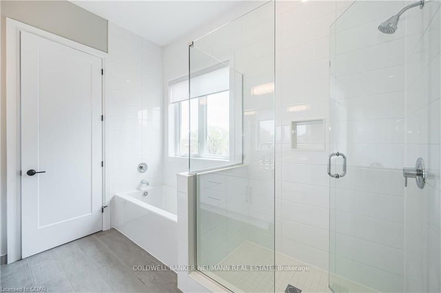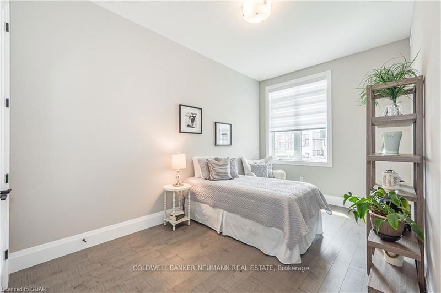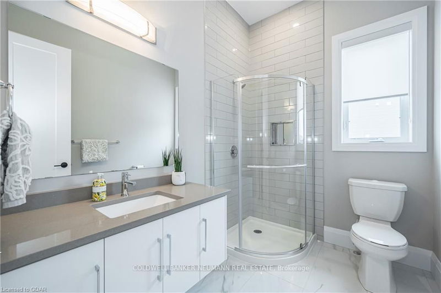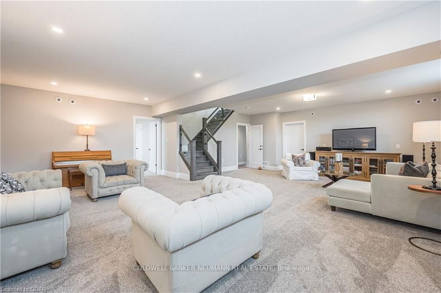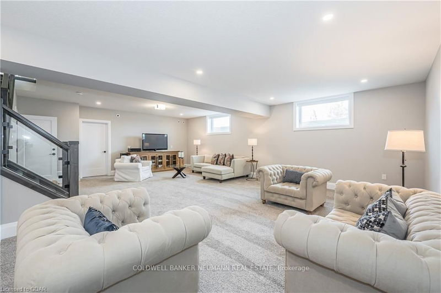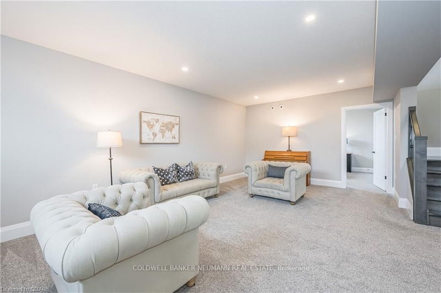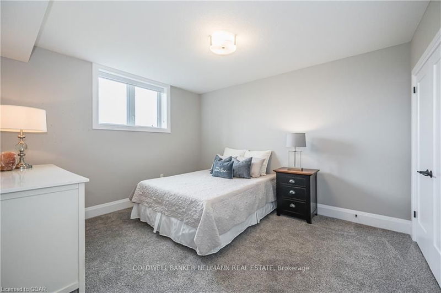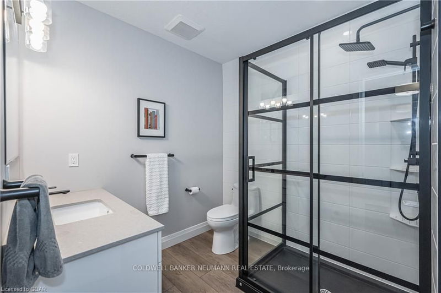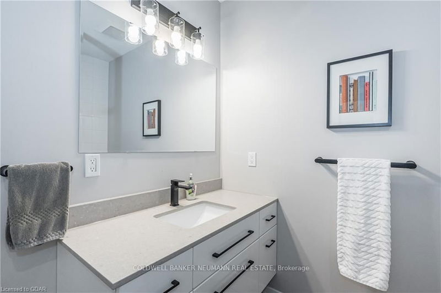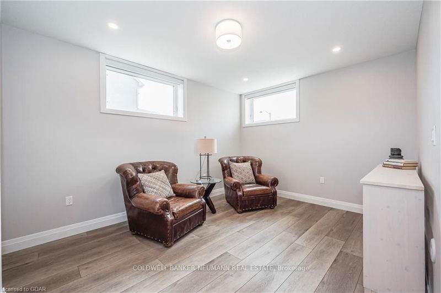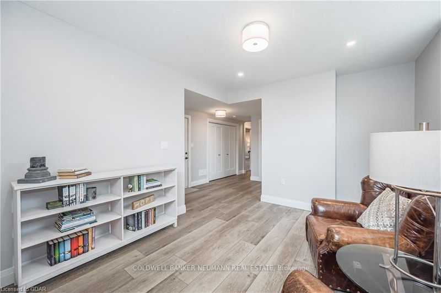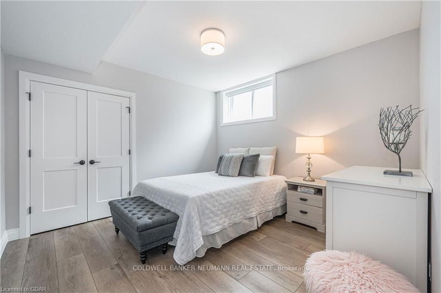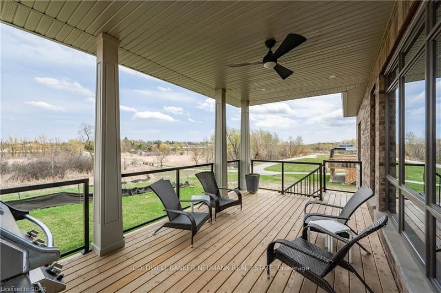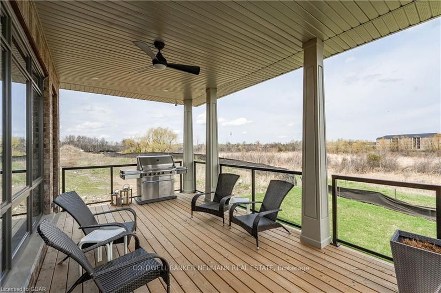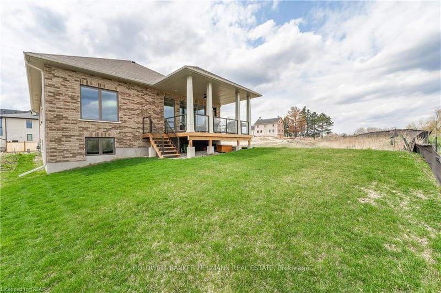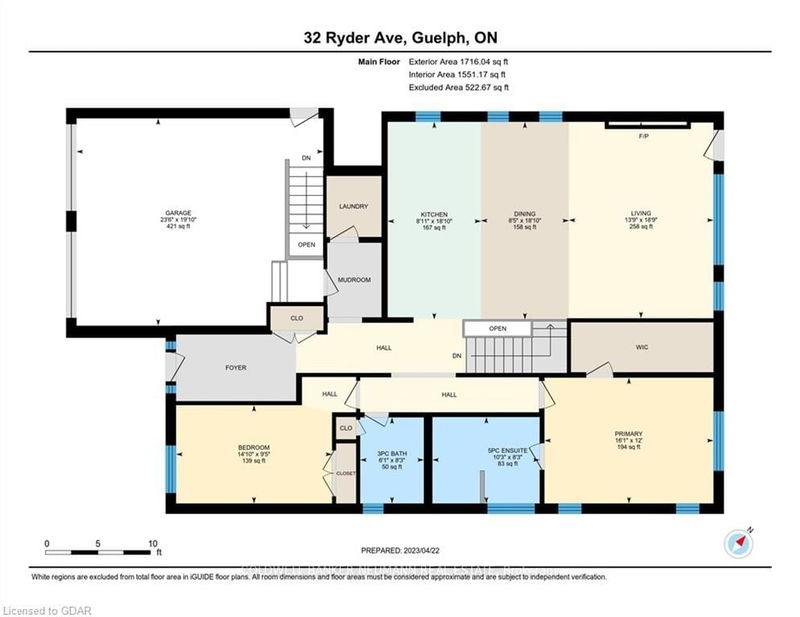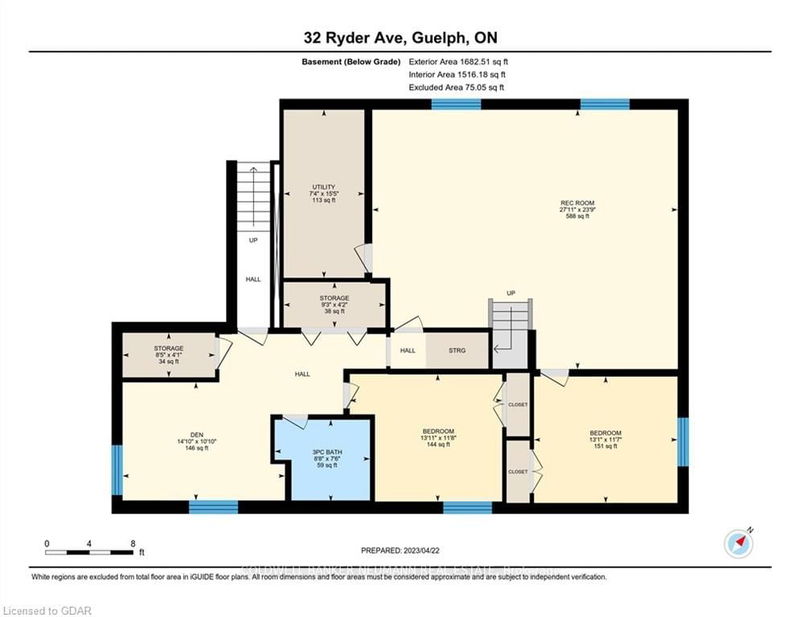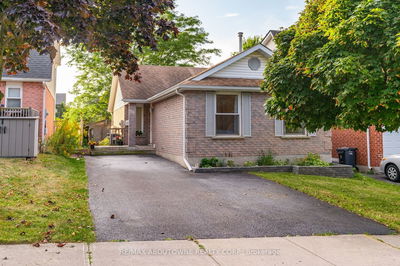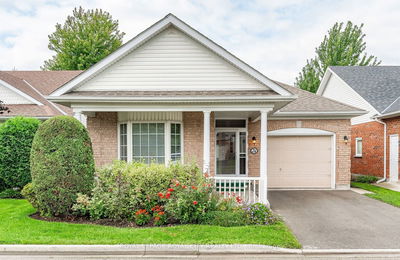Introducing a stunning 2,735 square foot, executive bungalow in the esteemed Hart Village of Guelph. Upon entry, you are greeted by lofty 10-foot ceilings and an open floor plan, creating an inviting ambiance. The thoughtfully crafted kitchen boasts a generously sized walk-in pantry and sleek quartz countertops. Adjacent to the living room, a spacious covered deck awaits, providing an ideal space for summer gatherings, barbecues, and relishing the breathtaking vista of the GRCA-protected greenspace just beyond the property. The main floor is highlighted by a grand primary bedroom, boasting 11-foot ceilings, an opulent 5-piece ensuite, and an expansive walk-in closet. Additional bedrooms on both the main and lower levels offer impressive proportions and abundant natural light. The professionally finished basement (2022), features a modern 3-piece bathroom and rough-ins for a 1-bedroom accessory apartment. This home is energy star certified, equipped with solar panels.
Property Features
- Date Listed: Wednesday, June 21, 2023
- Virtual Tour: View Virtual Tour for 32 Ryder Avenue
- City: Guelph
- Neighborhood: Kortright Hills
- Full Address: 32 Ryder Avenue, Guelph, N1G 0H1, Ontario, Canada
- Kitchen: Main
- Living Room: Main
- Listing Brokerage: Coldwell Banker Neumann Real Estate - Disclaimer: The information contained in this listing has not been verified by Coldwell Banker Neumann Real Estate and should be verified by the buyer.


