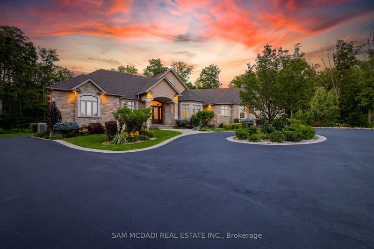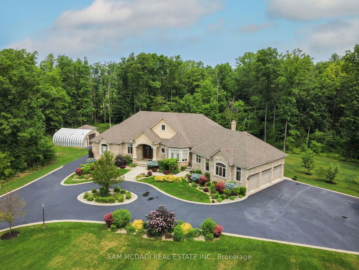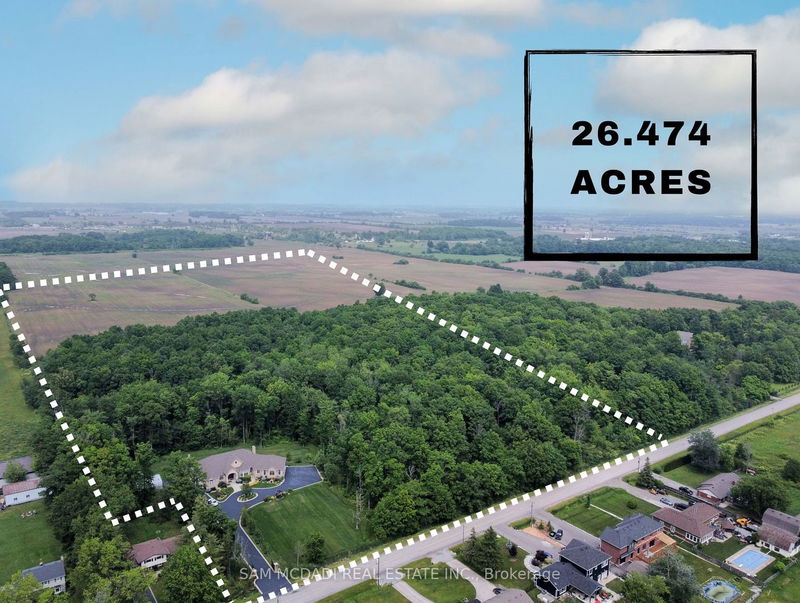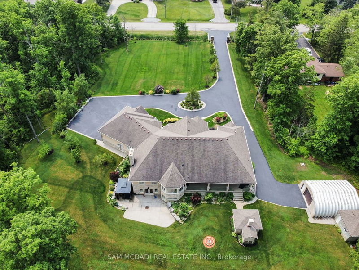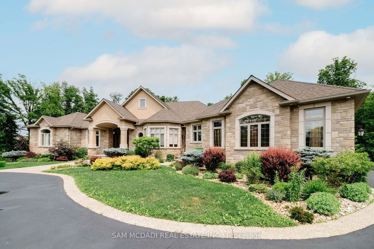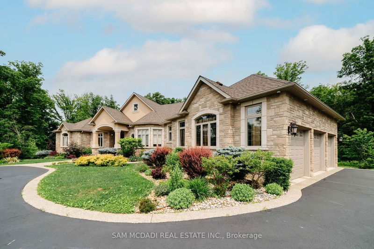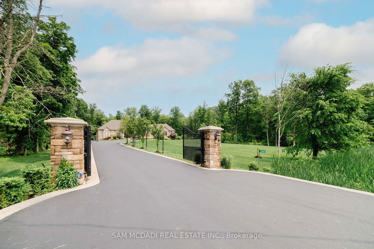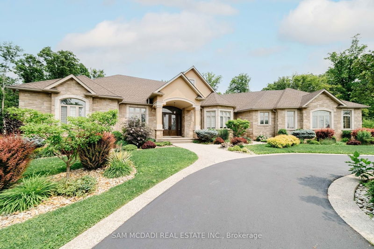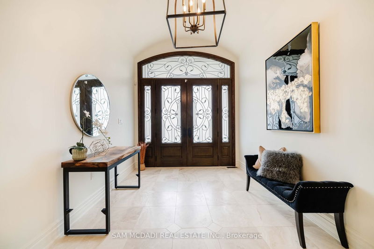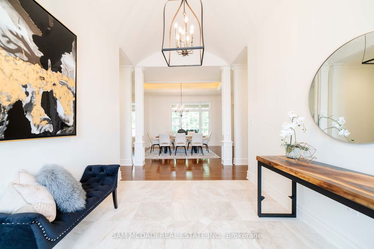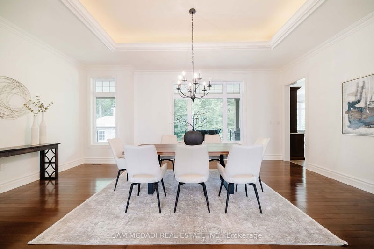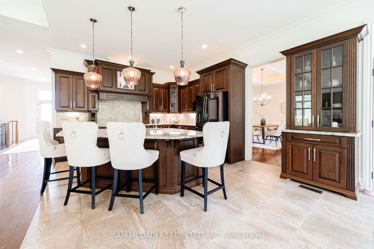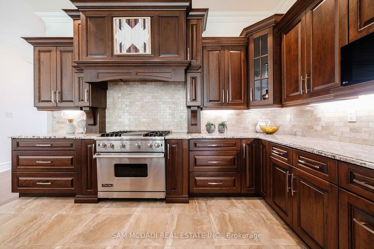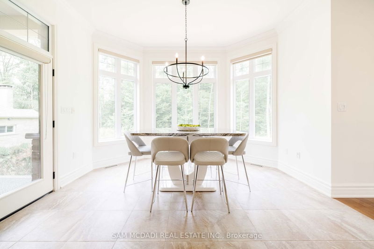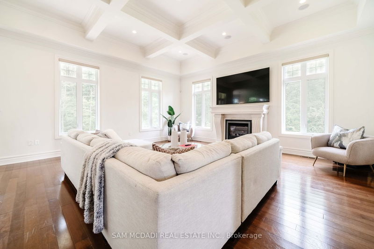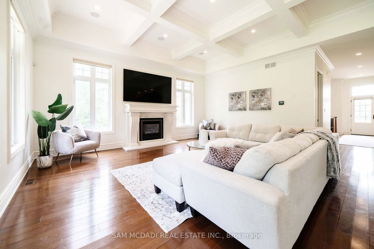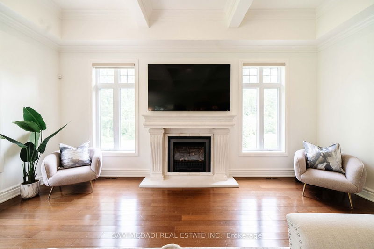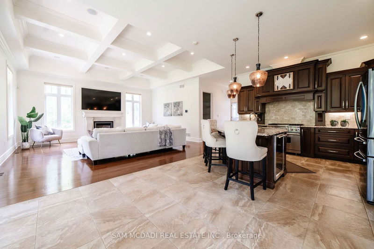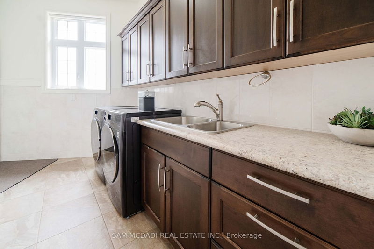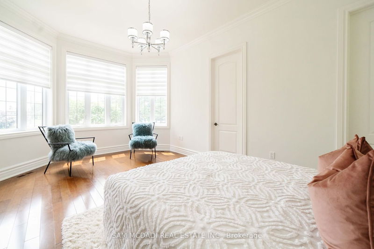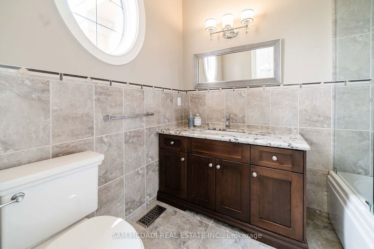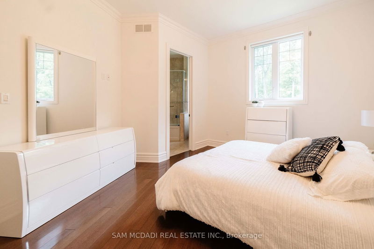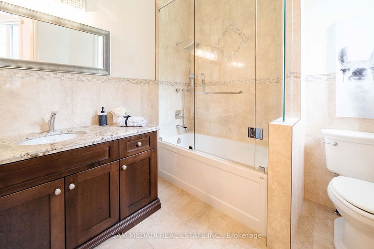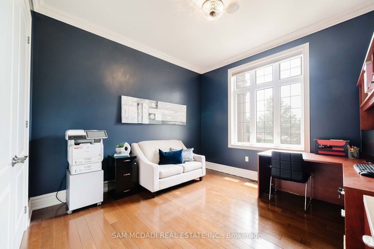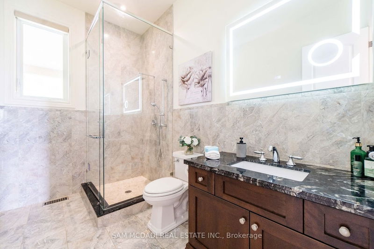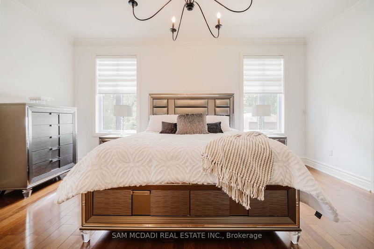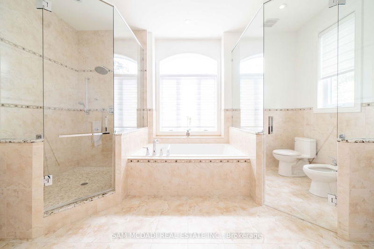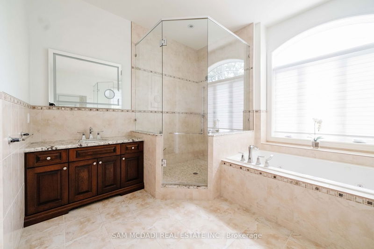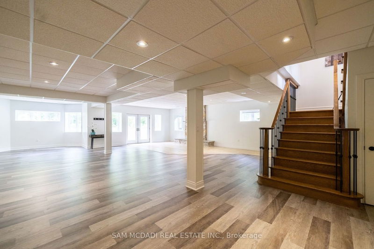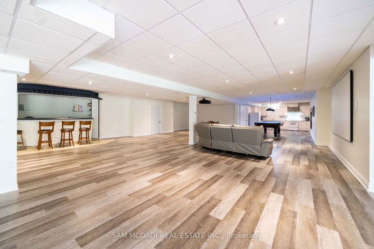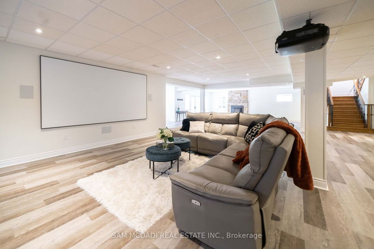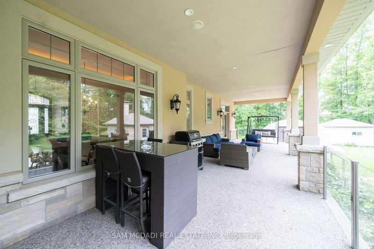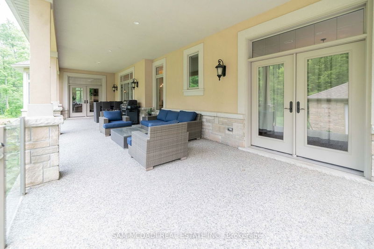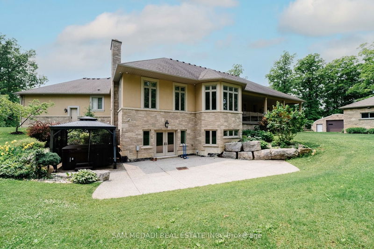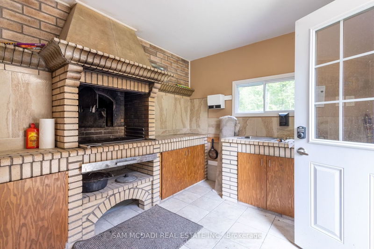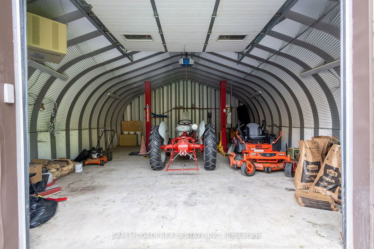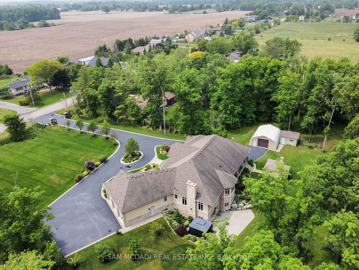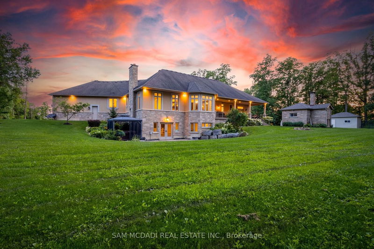WELCOME TO THIS LUXURIOUS GRAND ESTATE SET IN NATURE'S PRIVACY & BEAUTY WHERE HARMONY & HOME UNITE. A RARE FIND, 25 ACRES, 7000SF OF SUPERB SP IN THIS CUSTOM BUILT BUNGALOW, GATED ENTRY, CIRCULAR DRIVEWAY, 5 BEDS, 5 BATHS, 3 CAR GARAGE + DET 4 CAR GARAGE W/HOIST FOR CAR/HOBBY ENTHUSIATS, CHEF INSPIRED OUTDOOR KITCHEN BLDG W/WOOD BURNING OVEN, SET INSIDE TOWERING TREES, A MODERN HOME LAYOUT & FINISHES, w/ FIN WO BSMT/INLAW SUITE, FARMING ACREAGE FOR INCOME & TAX SAVINGS & BEST OF ALL JUST MINS TO CITY & MAJOR HWY's. Truly Stunning Cottage/Farm Peaceful Feel in the City. Greeted by Iron Gates/Stone Pillars, Amazing Landscaped Grounds, Towering Trees, Drive up to Striking Stone & Stucco Home & Backyard Oasis. Arched & Waffle Ceilings, Open Conc Design, 10ft Ceilings Elegant Millwork, H/w Flrs, Pots, Premium SS Appl, Gas Stone Mantel FP, BI Speakers T/O, Glass Showers, Master Retreat w/2 WI Clsts, Spa 6pc Ens + W/O to Lrg Rear Covered Porch, Bedrooms w/Own Ensuites + FULL FIN W/O BSMT,
Property Features
- Date Listed: Monday, June 19, 2023
- Virtual Tour: View Virtual Tour for 340 Golf Club Road
- City: Hamilton
- Neighborhood: Hannon
- Major Intersection: Woodburn Rd & Golf Club Rd
- Full Address: 340 Golf Club Road, Hamilton, L0R 1P0, Ontario, Canada
- Kitchen: Stainless Steel Appl, Granite Counter, O/Looks Family
- Living Room: Gas Fireplace, Hardwood Floor, O/Looks Backyard
- Kitchen: Open Concept, Vinyl Floor, Granite Counter
- Listing Brokerage: Sam Mcdadi Real Estate Inc. - Disclaimer: The information contained in this listing has not been verified by Sam Mcdadi Real Estate Inc. and should be verified by the buyer.

