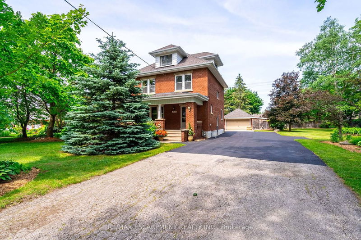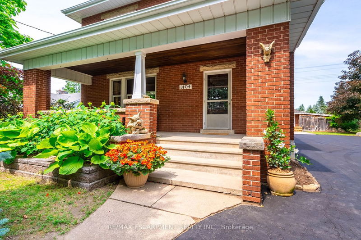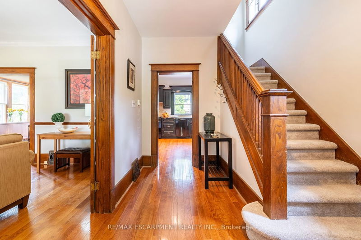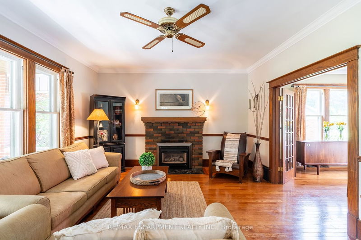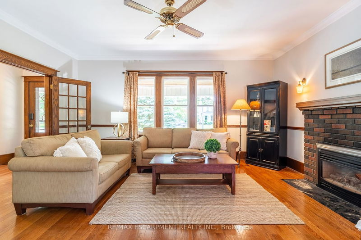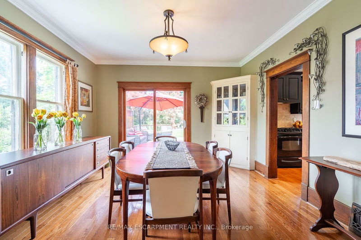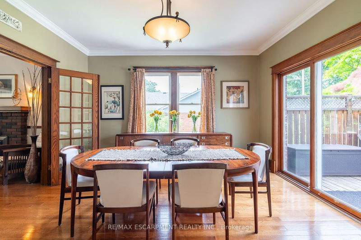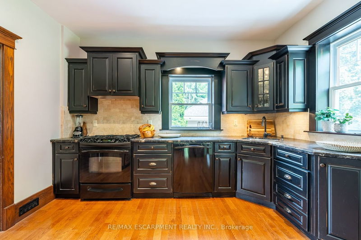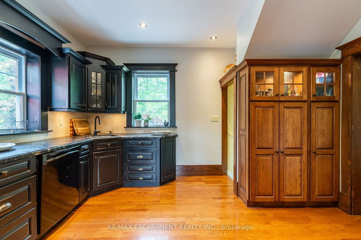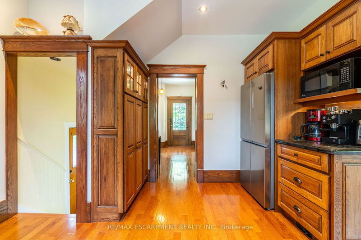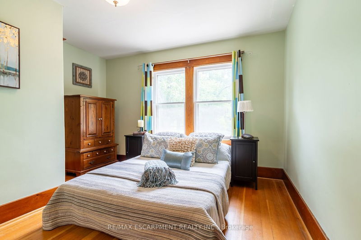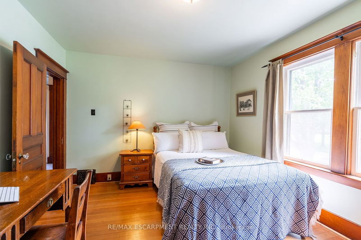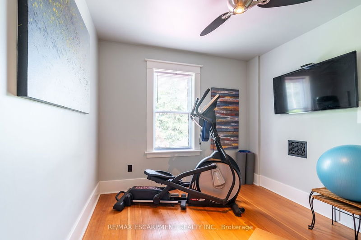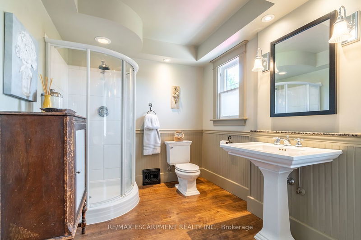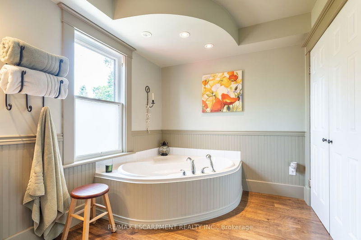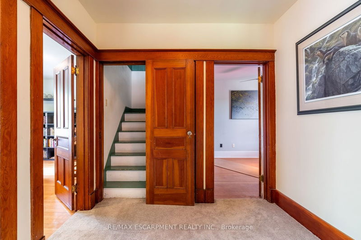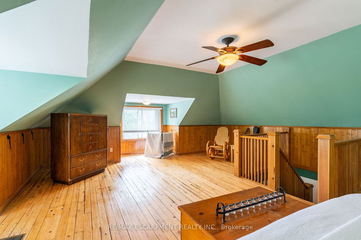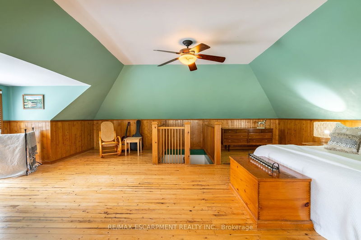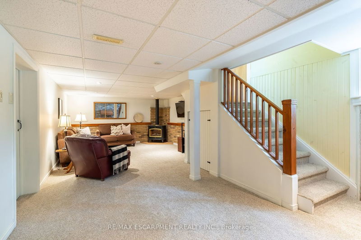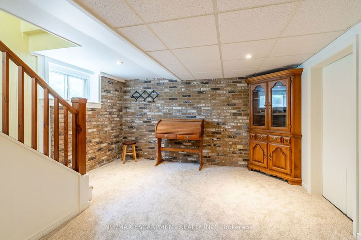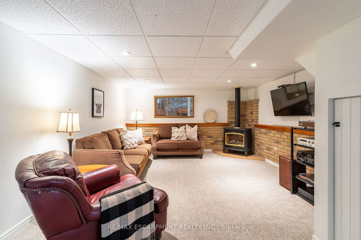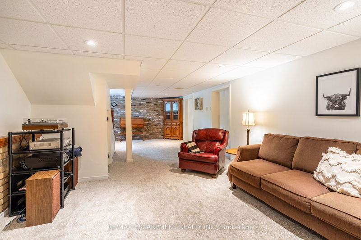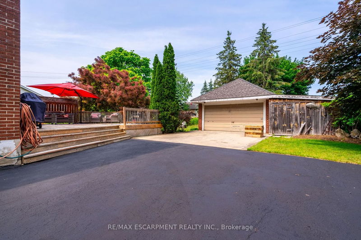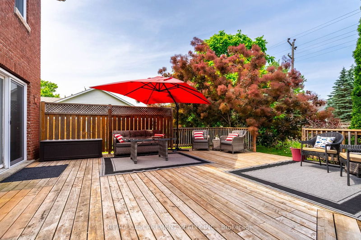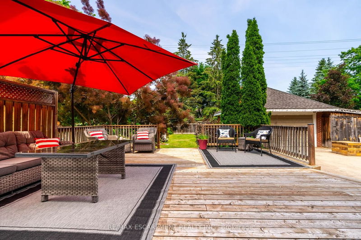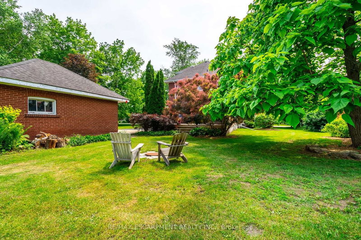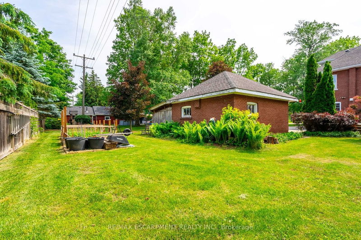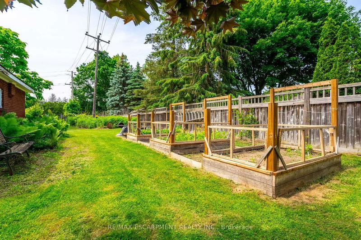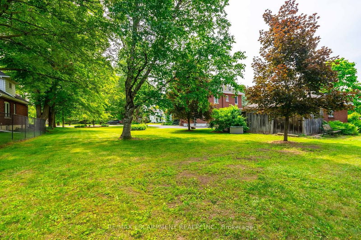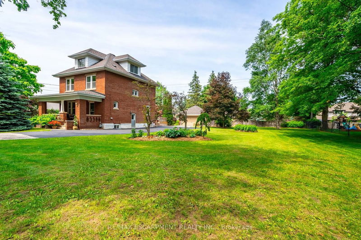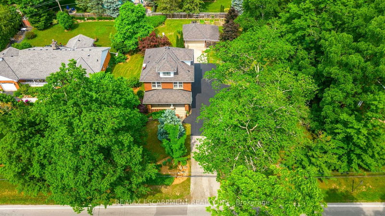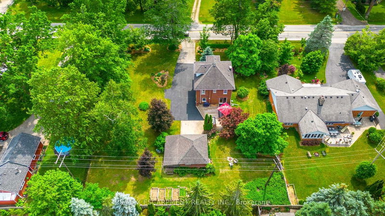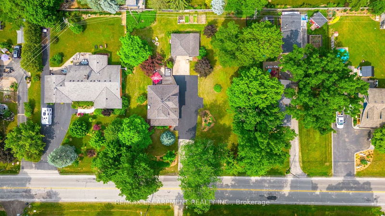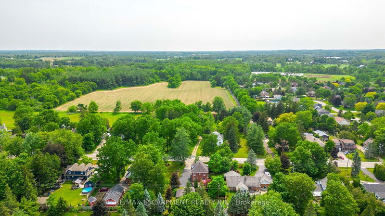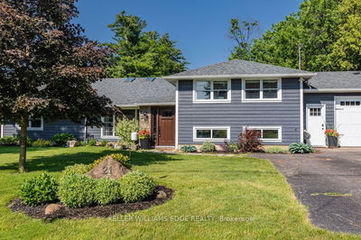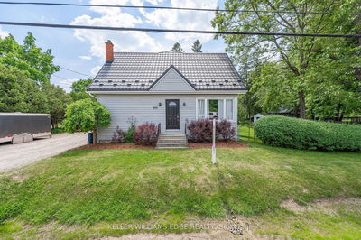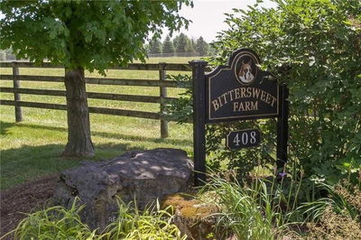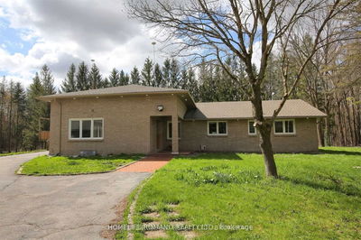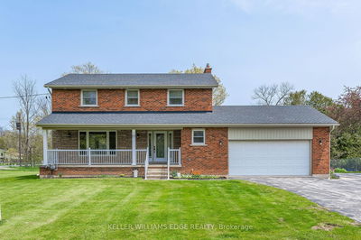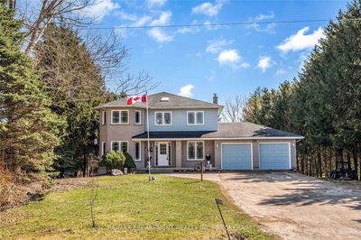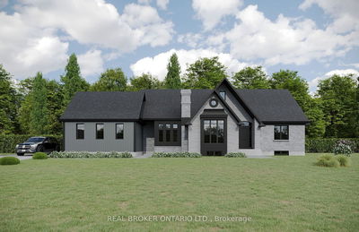Welcome to 1404 Centre Road, nestled in Carlisle village. Set back on a 134x159 lot w beautiful landscaping & mature gardens. This 4-bdrm century home is almost 1700 sqft & has a detached double car garage w ample driveway parking. Walk up the steps to the covered porch & enter through the original glass paned front door. As you enter the foyer you will notice 9.5ft ceilings, large principal rooms & lots of natural light. Original oversized trim & mouldings give this home so much old-world charm. Enjoy relaxing in the cozy living room & separate dining room. Dine al-fresco w ease this summer w sliding doors to the outdoor deck. This updated custom kitchen w Hallmark cabinets, leathered granite countertops & LG appliances is sure to please. The 2nd floor boasts 3 lrg bedrooms & oversized bath w soaker tub & separate shower. Walking up to the loft you will find a primary bdrm ft beautiful, vaulted ceilings. The LL family rm is fully finished & complete w gas stove fp. RSA.
Property Features
- Date Listed: Wednesday, June 21, 2023
- City: Hamilton
- Neighborhood: Rural Flamborough
- Major Intersection: Carlisle Rd
- Full Address: 1404 Centre Road, Hamilton, L0R 1H1, Ontario, Canada
- Living Room: Main
- Kitchen: Ground
- Listing Brokerage: Re/Max Escarpment Realty Inc. - Disclaimer: The information contained in this listing has not been verified by Re/Max Escarpment Realty Inc. and should be verified by the buyer.


