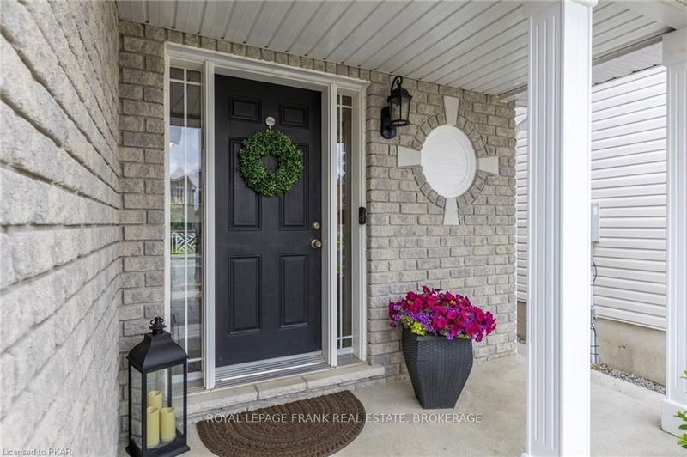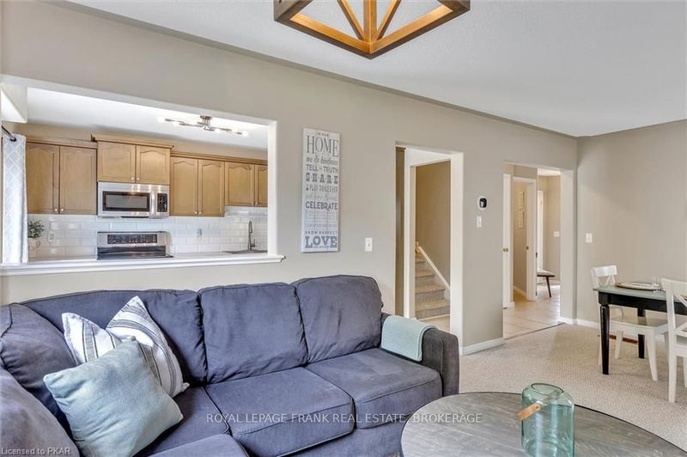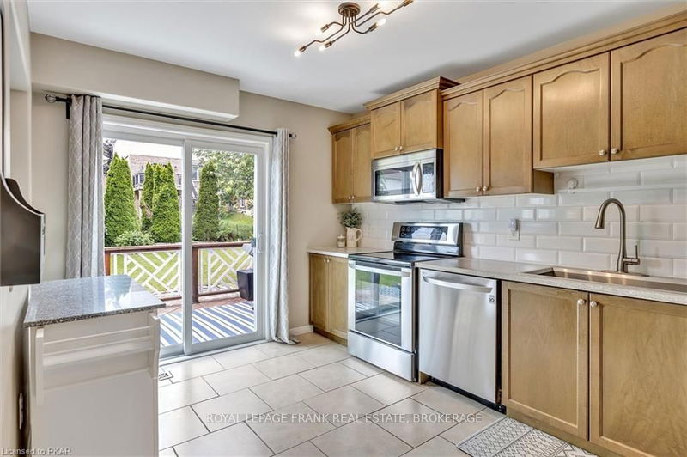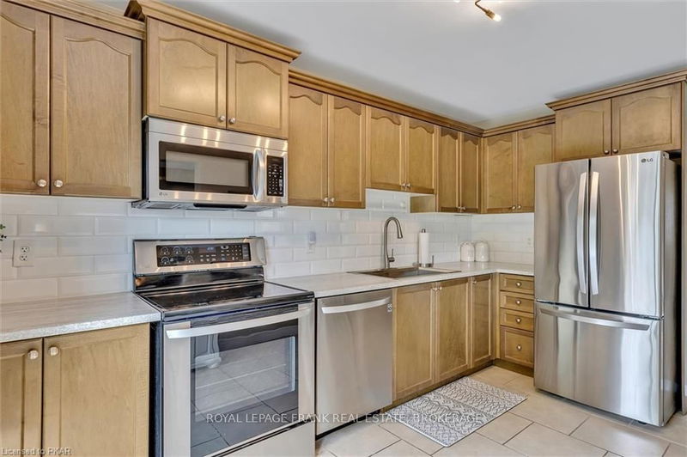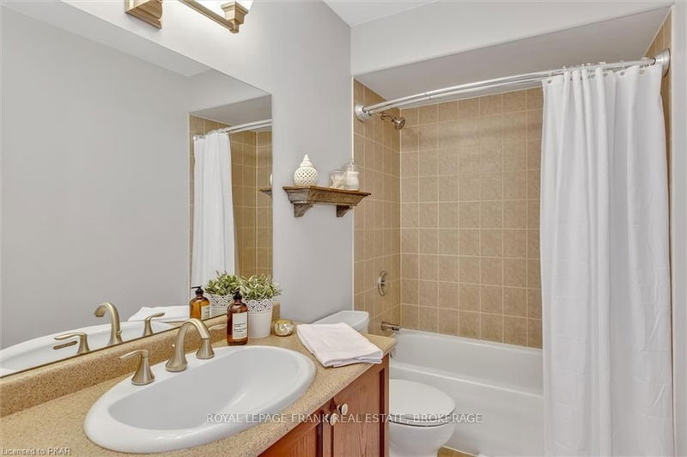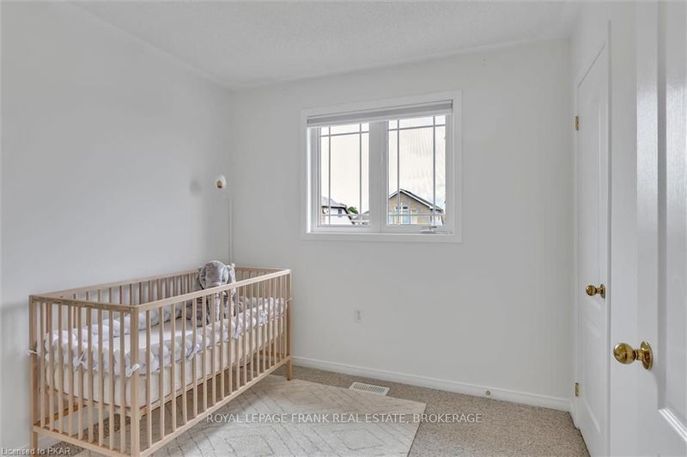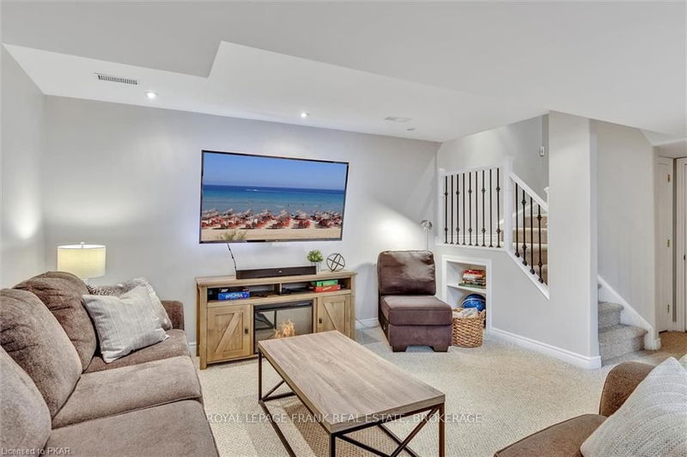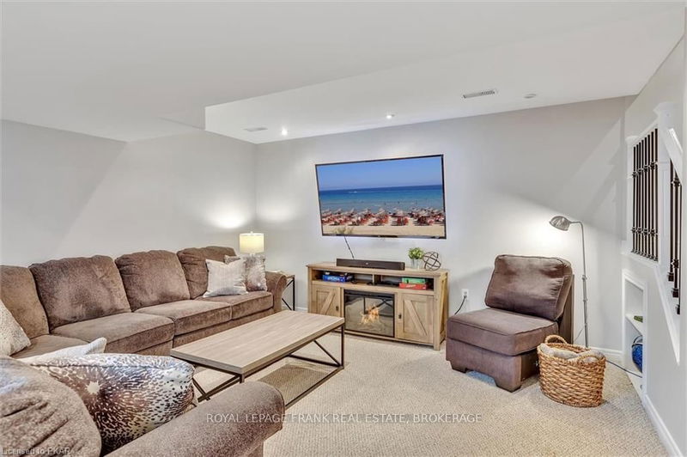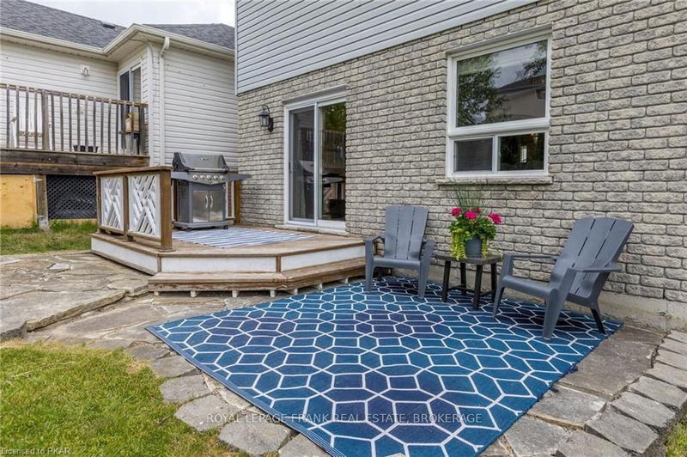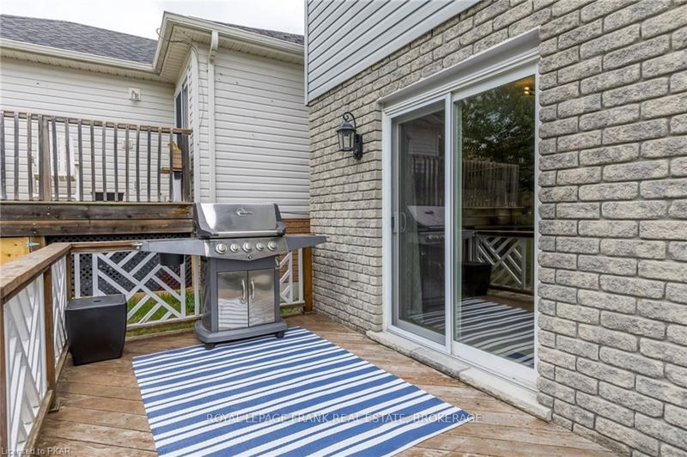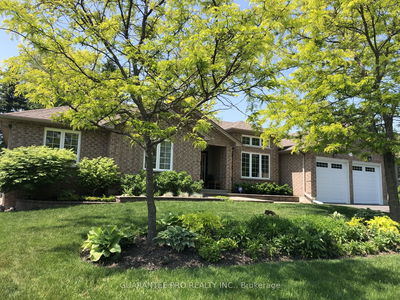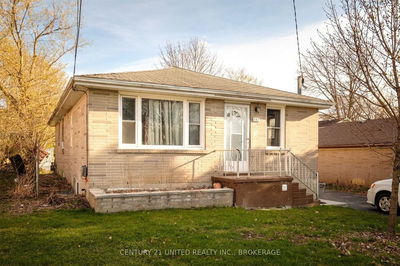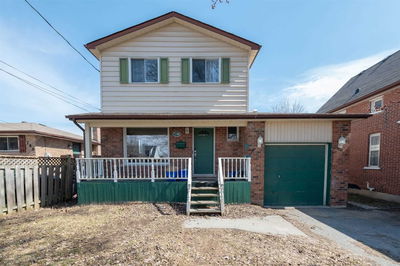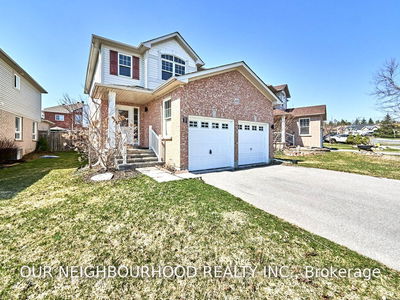Lovely, well-maintained 2-storey home on a quiet crescent in the west end of Peterborough. This family home has a bright modern kitchen with a walkout to the backyard patio. Main floor powder room and interior garage access. Three sunny bedrooms upstairs for your growing family and a cozy finished basement rec room complete with a wet bar for entertaining. You'll love the little park just up the street for the kiddos. Close to Fleming College, Wellness Centre, shopping, and amenities. Easy access to the 115 for commuters and only a ten-minute drive to the hospital.
Property Features
- Date Listed: Monday, June 12, 2023
- Virtual Tour: View Virtual Tour for 555 Clancy Crescent
- City: Peterborough
- Neighborhood: Otonabee
- Full Address: 555 Clancy Crescent, Peterborough, K9K 2S2, Ontario, Canada
- Living Room: Main
- Kitchen: Sliding Doors, Tile Floor
- Listing Brokerage: Royal Lepage Frank Real Estate, Brokerage - Disclaimer: The information contained in this listing has not been verified by Royal Lepage Frank Real Estate, Brokerage and should be verified by the buyer.



