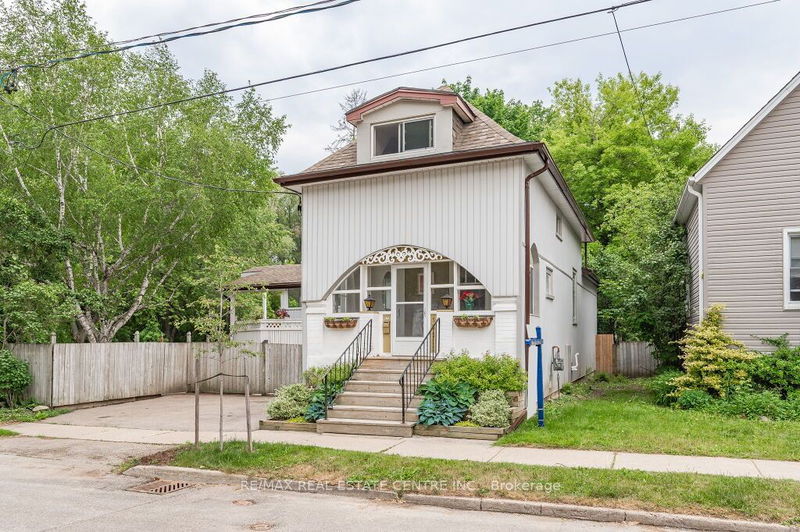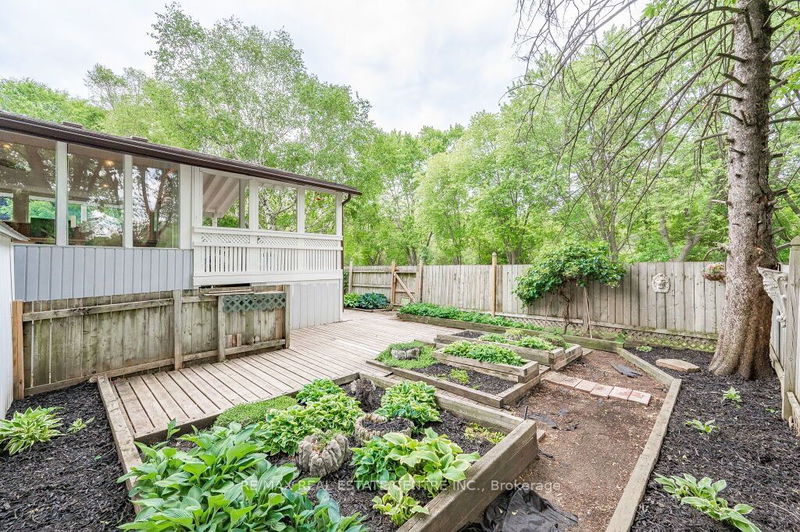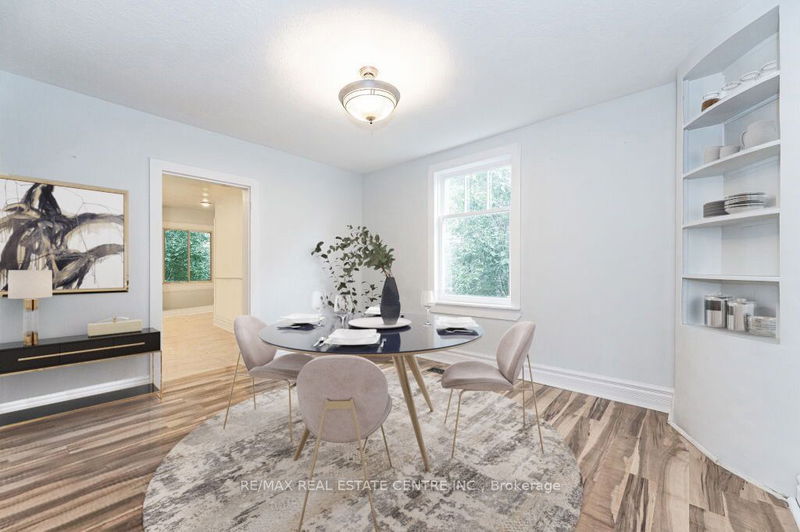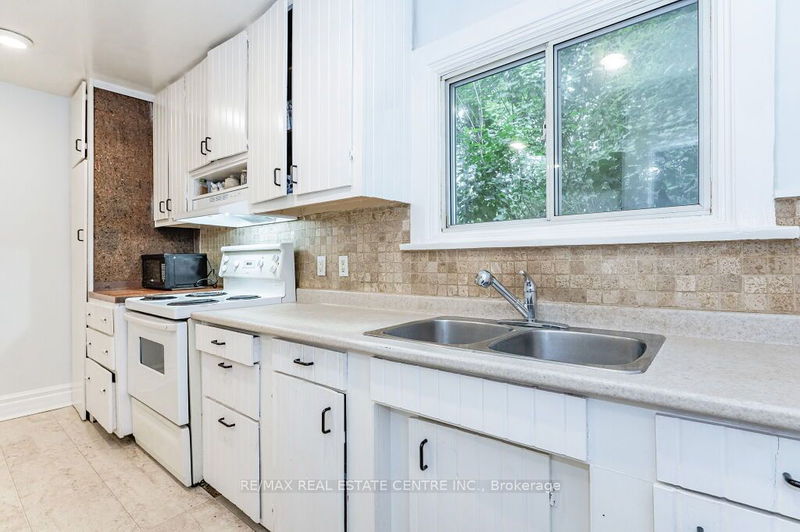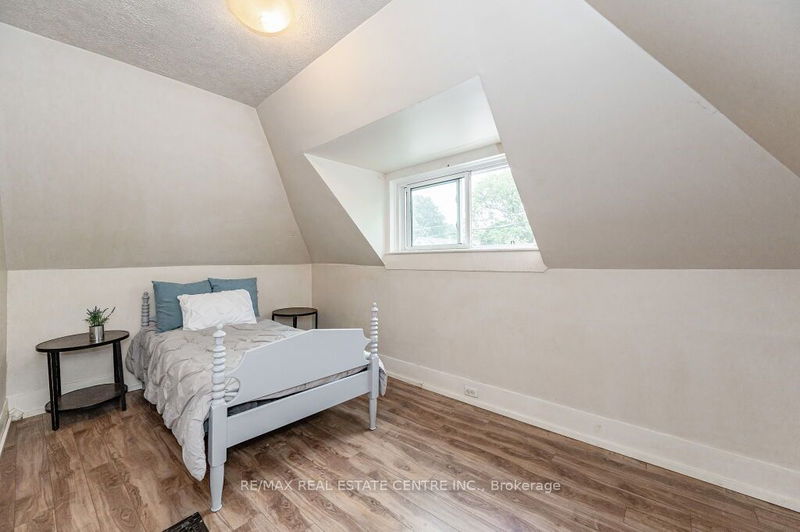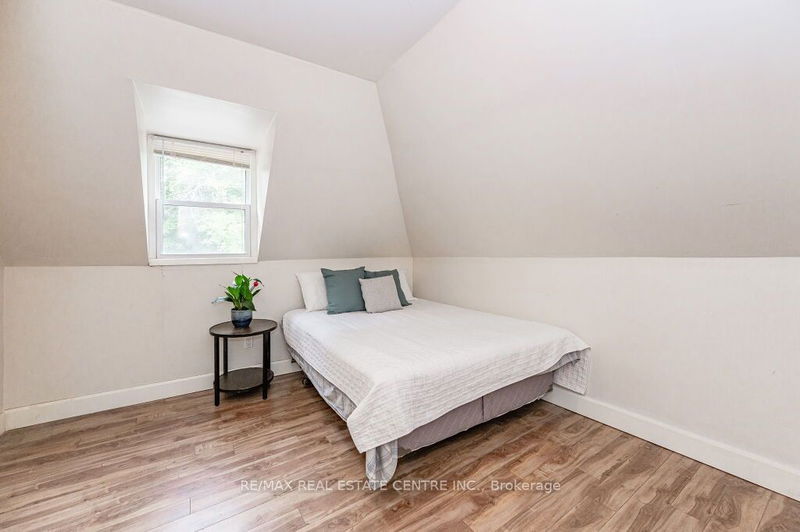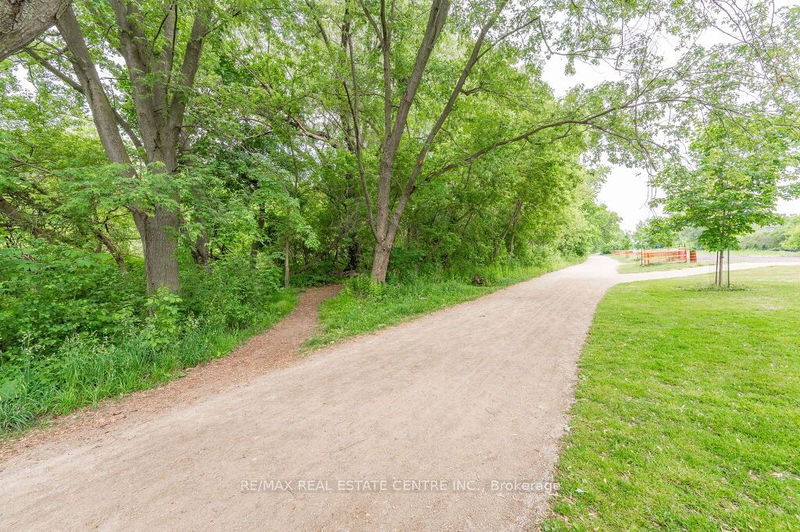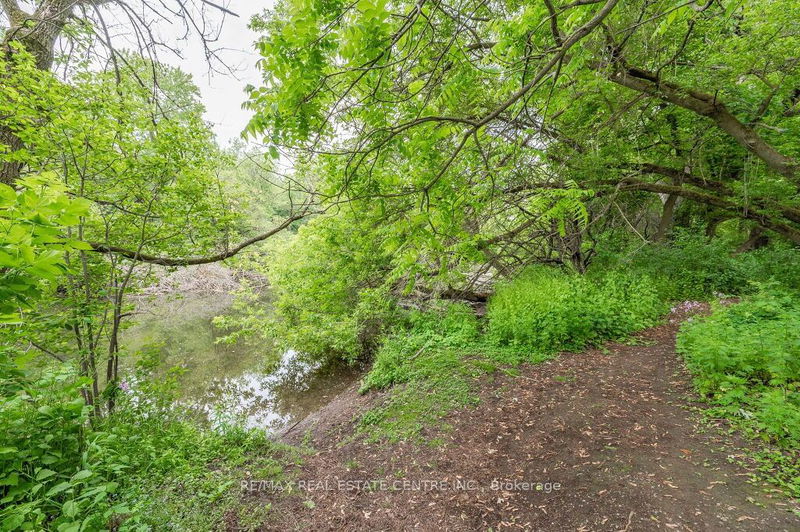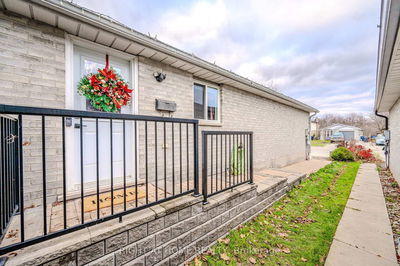Charming century home situated at end of dead-end street nestled beside Royal Recreational Trail & Eramosa River! As you approach the lovely enclosed porch greets you in. Bright & airy living room W/laminate floors & multiple large windows including beautiful stained glass window allowing plenty of natural light to shine into the room. Dining room offers B/I shelving providing ample space for hosting family dinners & entertaining guests. Eat-in kitchen W/stone backsplash & lots of storage space. Enormous 4-season sun room boasting cathedral ceilings, charming fireplace & panoramic wall of windows offering breathtaking views of backyard while bathing the room in sunlight. Sliding doors lead to large back deck facing the river. Deck is covered allowing you to enjoy it rain or shine! Upstairs are 2 generously sized bedrooms & 4pc bath. Relax on lower patio & pick fresh vegetables from the garden. Workshop provides versatile space for various projects. Roof, furnace & HWT replaced in 2020.
Property Features
- Date Listed: Wednesday, June 21, 2023
- Virtual Tour: View Virtual Tour for 151 Kingsmill Avenue
- City: Guelph
- Neighborhood: Two Rivers
- Major Intersection: York Rd
- Full Address: 151 Kingsmill Avenue, Guelph, N1E 5W1, Ontario, Canada
- Family Room: Main
- Kitchen: Main
- Living Room: Main
- Listing Brokerage: Re/Max Real Estate Centre Inc. - Disclaimer: The information contained in this listing has not been verified by Re/Max Real Estate Centre Inc. and should be verified by the buyer.

