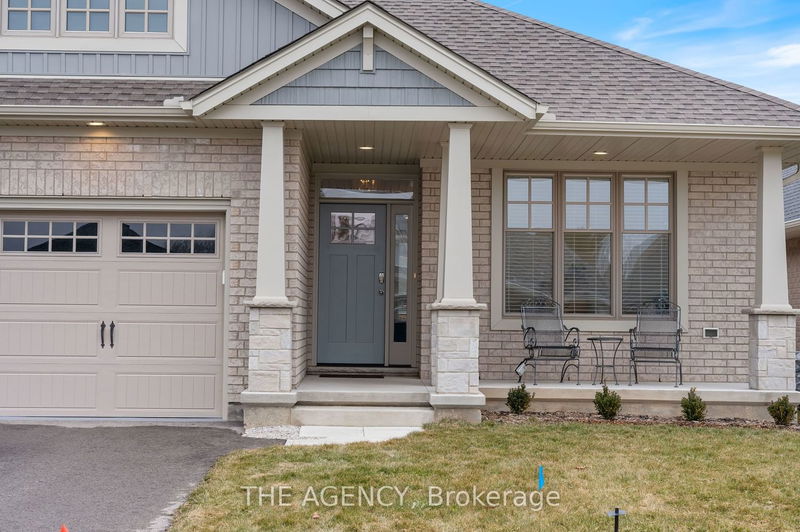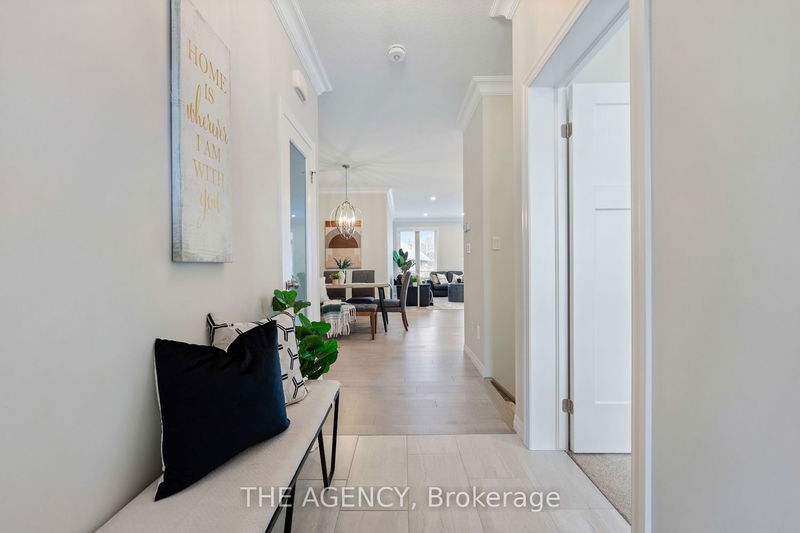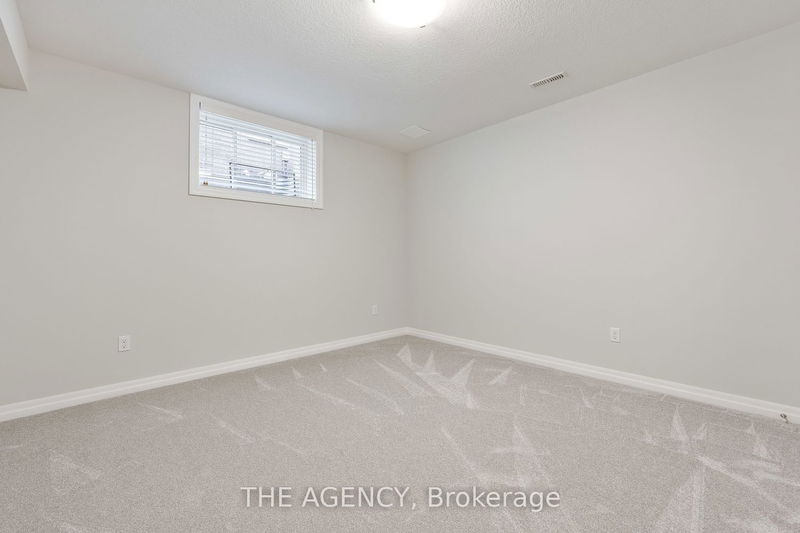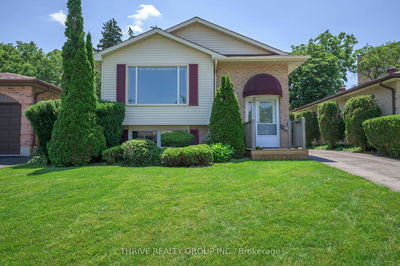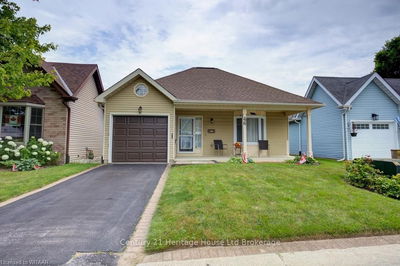The neutral colour palette is accented with quality trim work, doors and crown mouldings. White kitchen with quartz counters, soft close and ceiling height cabinets with under mount lighting, stainless steel appliances, glass door pantry and stylish pendant lighting over the island, while pot lighting in the living room and kitchen Living room gas fireplace creates a cozy atmosphere accompanied by a large window and sliding door walk-out access to the 12x16 deck. Main floor also includes a bright front bedroom, a 4pc bathroom perfect for guests, as well as a laundry/mud room with built in cabinetry. The master bedroom features a walk-in closet and 3pc ensuite with glass door and beautifully tiled shower, adding a touch of luxury to your daily routine. Finishing off this home is the lower level with 8ft 4" ceilings offering a spacious finished rec room, a 3pc bathroom with shower, and 2 additional spacious bedrooms
Property Features
- Date Listed: Thursday, June 22, 2023
- City: Tillsonburg
- Major Intersection: Quarter Ln Rd And Dereham Av
- Kitchen: Main
- Living Room: Main
- Listing Brokerage: The Agency - Disclaimer: The information contained in this listing has not been verified by The Agency and should be verified by the buyer.









