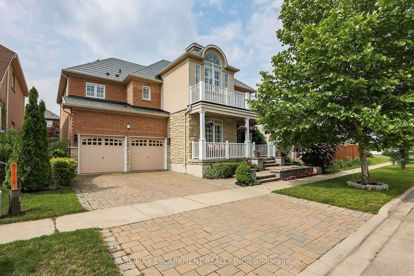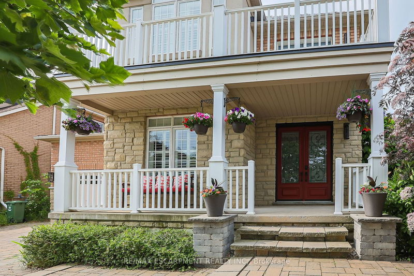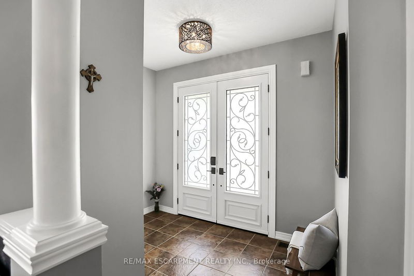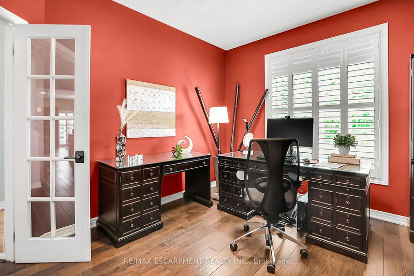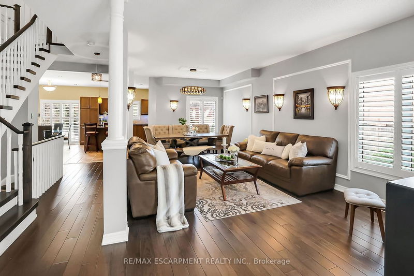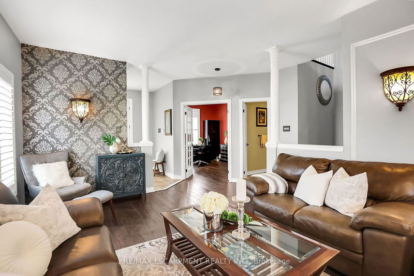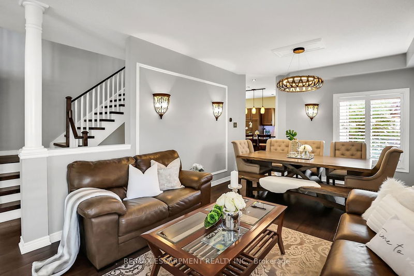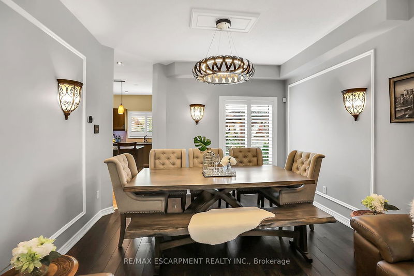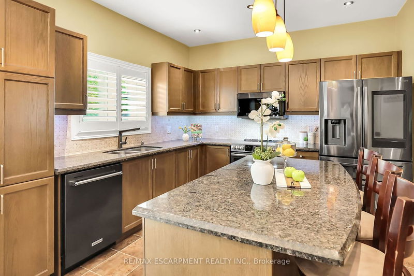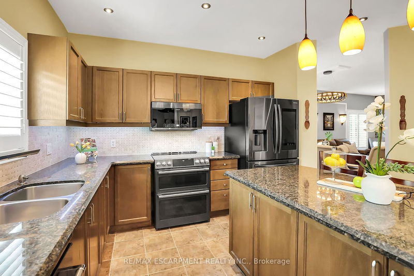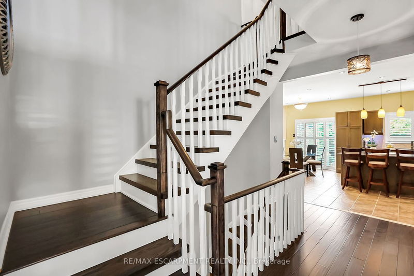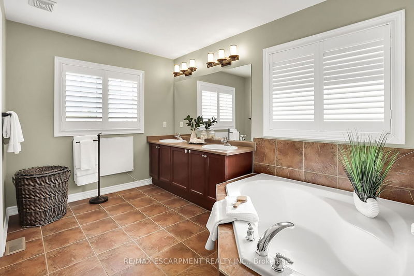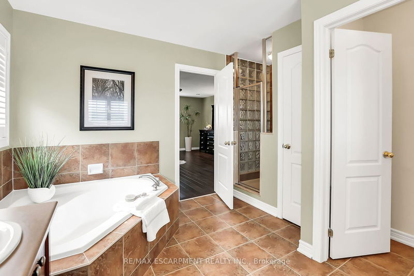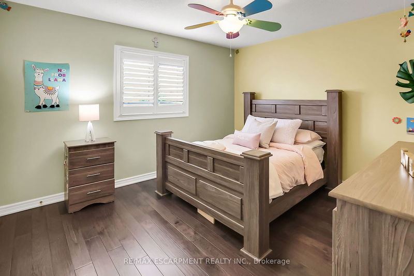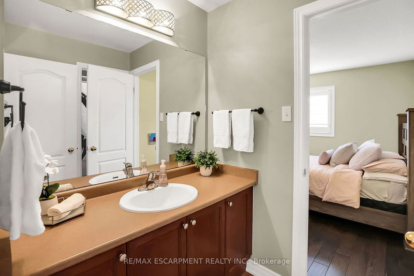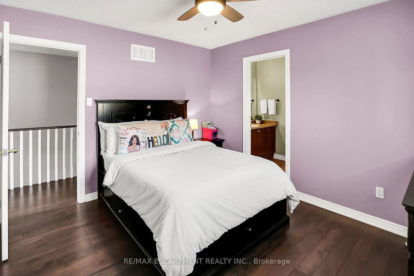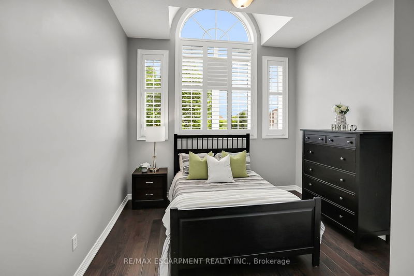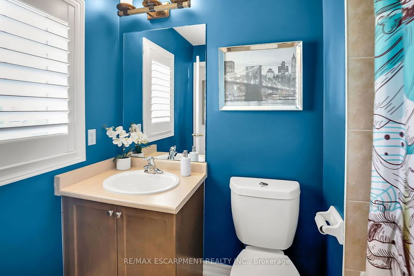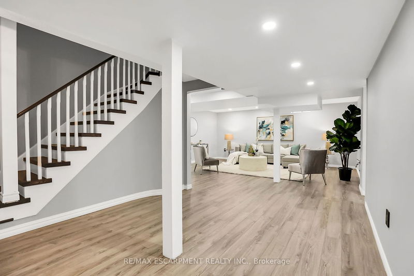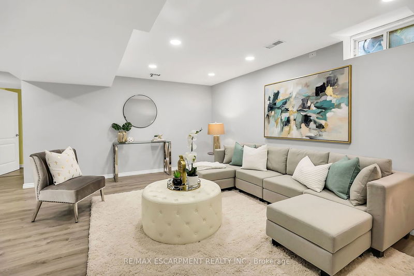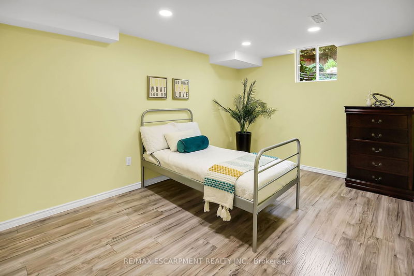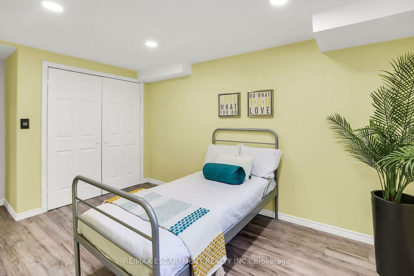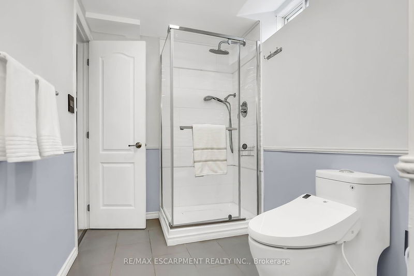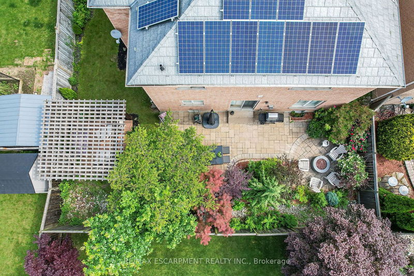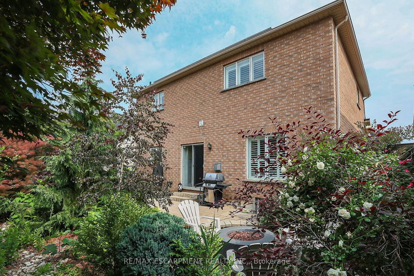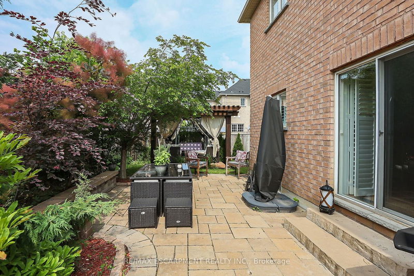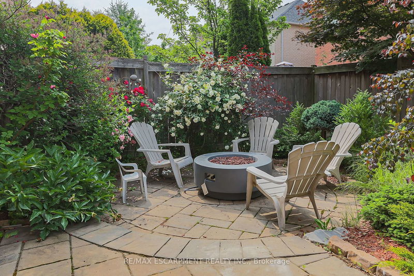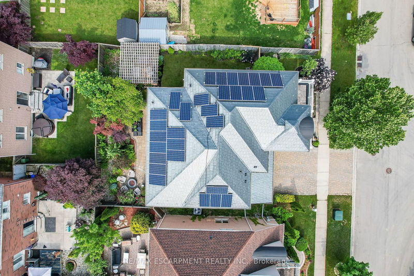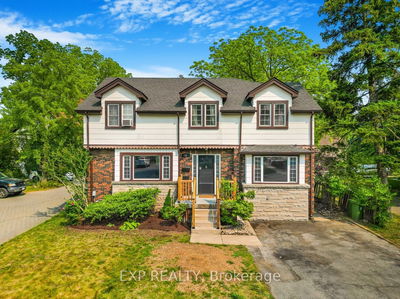Stunning two storey, 5+1 Bed / 4+1 Bath. Over 3,000 Sq Ft. From the foyer enter past the Study, Living RM & Dining RM leading to an eat-in Kitchen & Family RM that shares a three-sided gas fireplace. Kitchen features lots of cupboard space with island. Appliances, Black Stainless Steel, all upgraded since 2021. Hardwood floors (2018) & California shutters throughout. Rare second floor with 5 bedrooms. Primary with ensuite 5PC & walk-in closet. Two bedrooms share 4PC bath. Fourth bed has access to balcony. Basement finished with rec room (wired for sound & video), bed & 3PC bath. Interlock driveway & walkways accented with landscaping all around the property. Fenced in backyard with pergola & fire pit. Two car garage with interior access. Steel roof (2017). Sensible solar. Panels installed 2017 contributing -3,400.00 per year. Close to all amenities, QEW, Costco, Niagara Wine Country and stroll to the lake.. It's all here waiting for you to enjoy! RSA
Property Features
- Date Listed: Thursday, June 22, 2023
- City: Hamilton
- Neighborhood: Stoney Creek
- Major Intersection: Westhampton Way
- Living Room: Ground
- Kitchen: Eat-In Kitchen
- Family Room: Fireplace, 2 Way Fireplace
- Listing Brokerage: Re/Max Escarpment Realty Inc. - Disclaimer: The information contained in this listing has not been verified by Re/Max Escarpment Realty Inc. and should be verified by the buyer.

